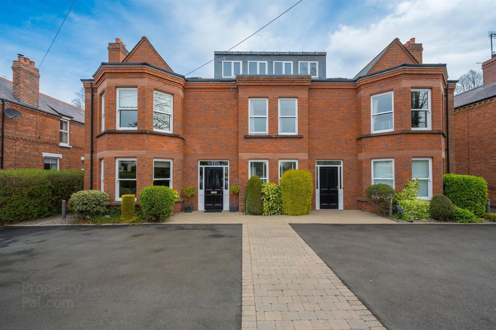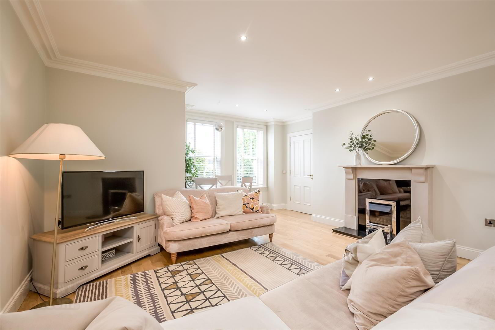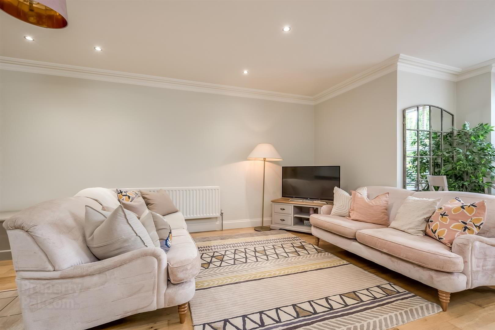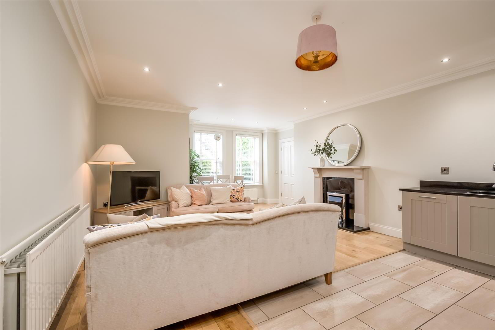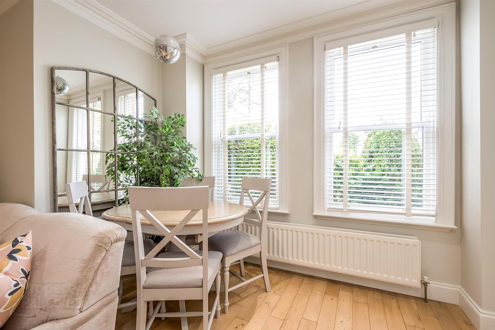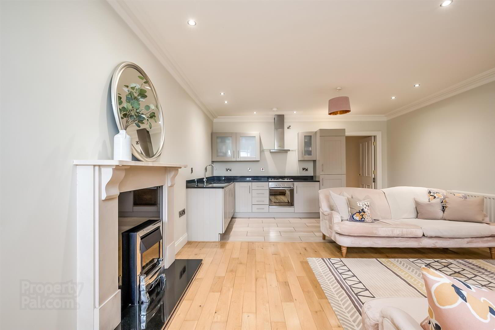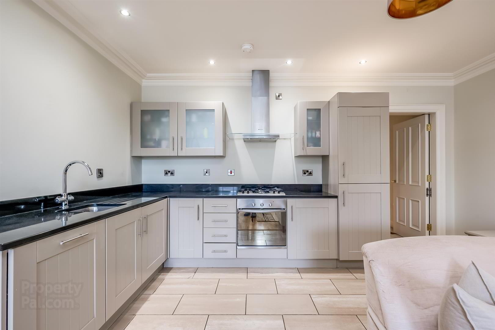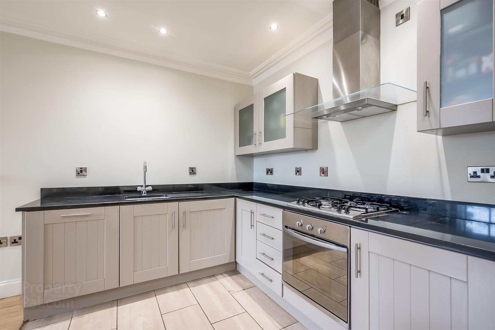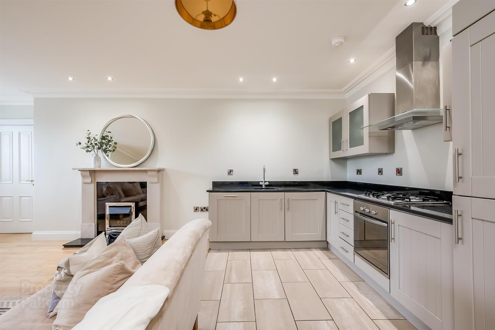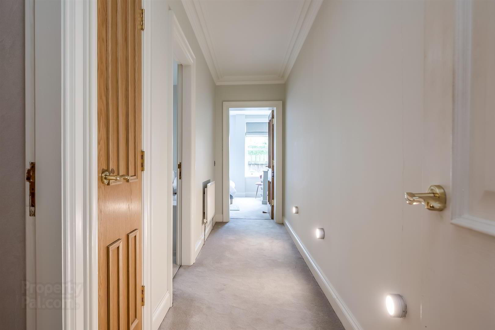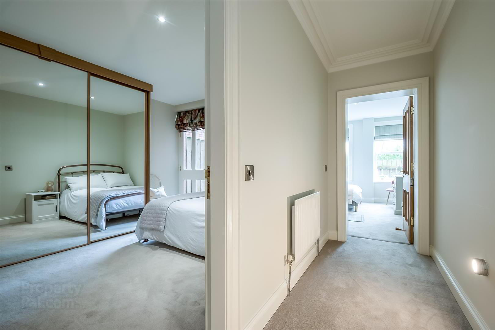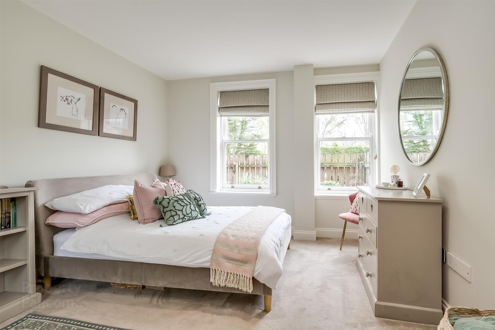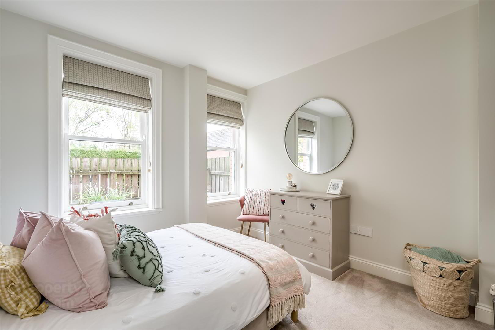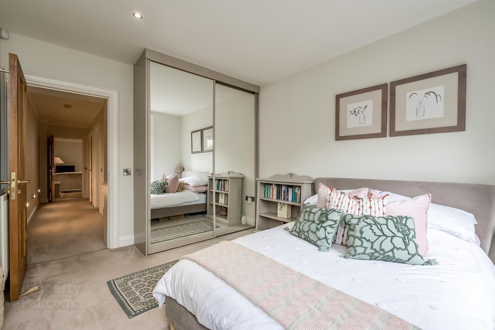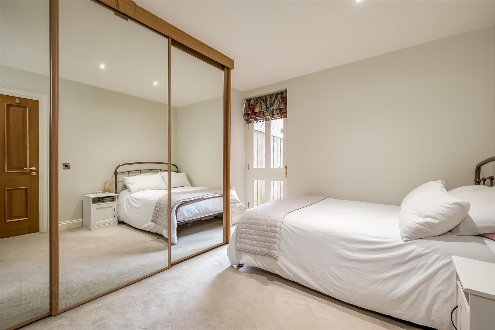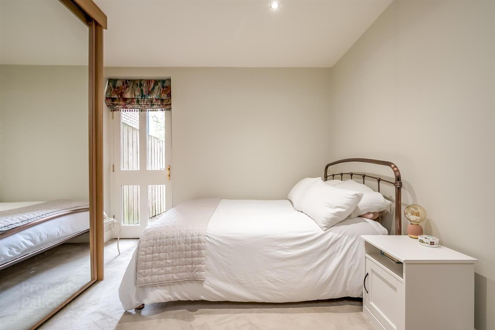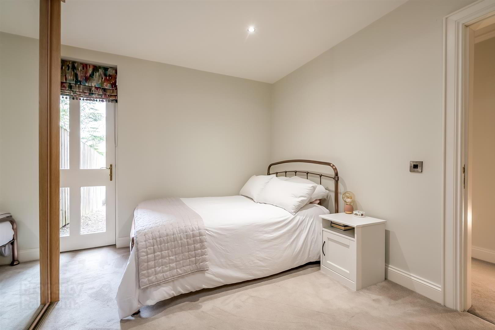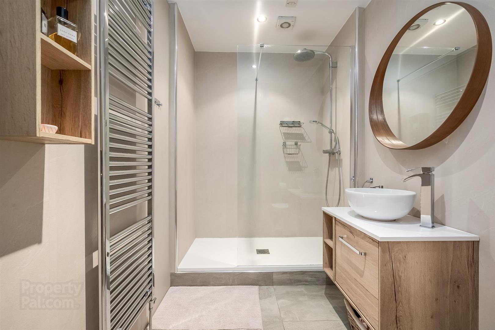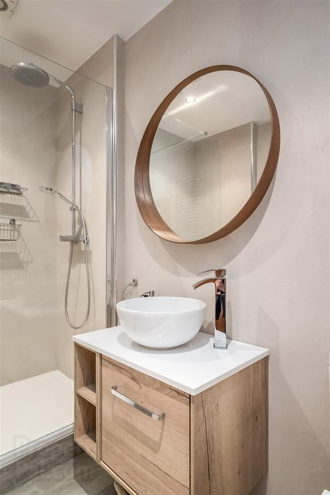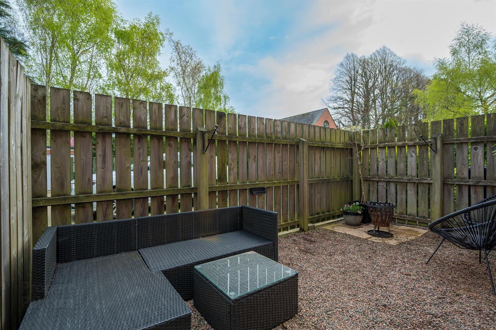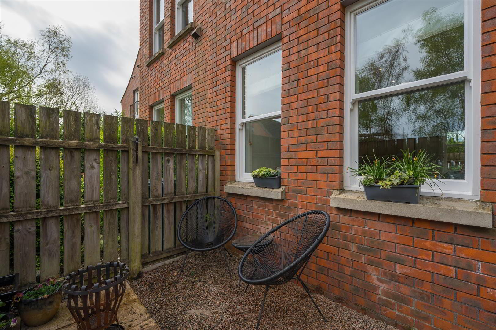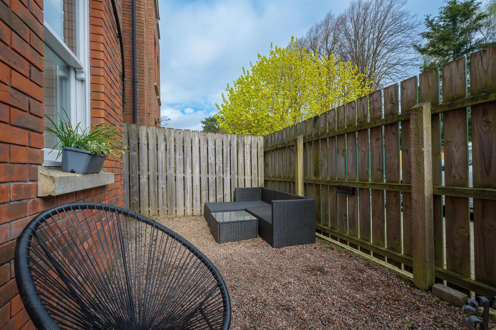Apt 2, 96 Balmoral Avenue,
Belfast, BT9 6NY
2 Bed Apartment
Guide Price £260,000
2 Bedrooms
1 Bathroom
1 Reception
Property Overview
Status
For Sale
Style
Apartment
Bedrooms
2
Bathrooms
1
Receptions
1
Property Features
Tenure
Leasehold
Property Financials
Price
Guide Price £260,000
Stamp Duty
Rates
Not Provided*¹
Typical Mortgage
Legal Calculator
Property Engagement
Views All Time
2,180
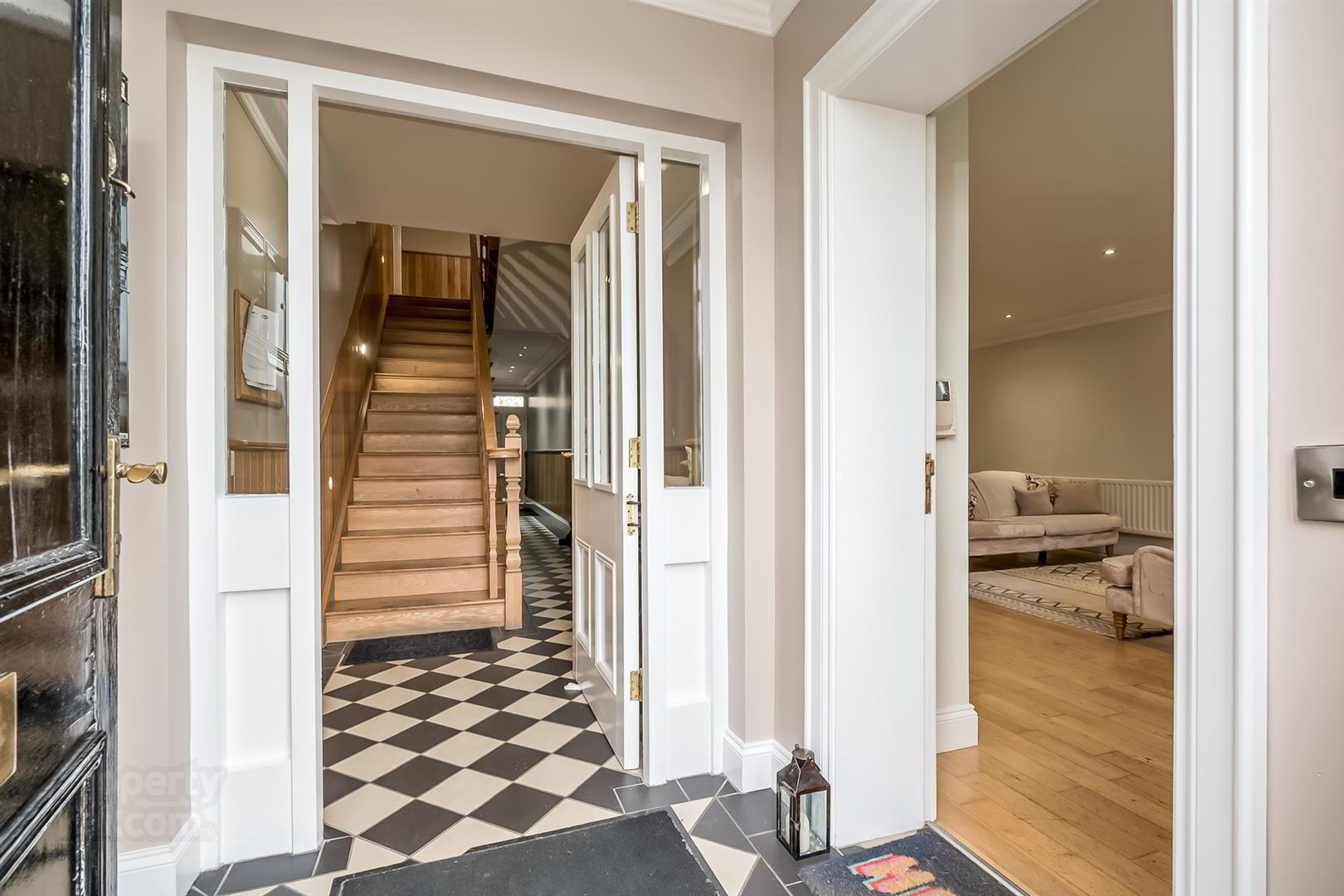
Features
- Beautifully Presented Ground Floor Apartment
- Two Double Bedrooms (Both With Built In Storage)
- Spacious Open Plan Kitchen / Living / Dining Area
- Contemporary Fitted Kitchen With Range Of Integrated Appliances
- Luxury Shower Room
- Enclosed Private Garden To Rear, Storage Shed
- Parking To Front
- Gas Fired Central Heating / Double Glazing
- Convenient Location Close To The Lisburn & Malone Roads & Excellent Transport Links
- Suitable For A Range Of Prospective Purchasers Including First Time Buyers Or Those Looking To Downsize
Beautifully presented, we are pleased to offer for sale this stunning ground floor apartment situated in a desirable South Belfast location close to many amenities, including shops, cafes & transport links. Likely to appeal to a range of prospective purchasers, the apartment comprises a spacious open plan kitchen / living / dining room with range of integrated appliances, two excellent bedrooms (both with sliding robes) and luxury shower suite. Externally the apartment has its own private garden along with allocated parking to front. Gas fired central heating & double glazing are also in place. With little to do other than move in, viewing is highly recommended.
- THE ACCOMMODATION COMPRISES
- ON THE GROUND FLOOR
- ENTRANCE
- Hardwood front door.
- OPEN PLAN KITCHEN / LIVING / DINING 7.2 x 4.99 (23'7" x 16'4")
- Solid wood floor to living area. Feature fireplace with granite hearth. Contemporary fitted kitchen with range of high and low level units, integrated appliances to include fridge / freezer, dishwasher, washing machine, oven with 4 ring gas hob, stainless steel extractor fan, tiled floor to kitchen area.
- BEDROOM ONE 4.2 x 3.5 (13'9" x 11'5")
- Sliding mirrored built in robe.
- BEDROOM TWO 3.8 x 3.3 (12'5" x 10'9")
- Sliding mirrored built in robe. Access to private garden area.
- SHOWER ROOM
- Luxury suite comprising double walk in shower enclosure, wash hand basin with vanity unit below, low flush W.C, chrome wall mounted heater, tiled floor, tiled walls.
- OUTSIDE
- Enclosed patio garden to rear. Storage shed. Parking to front.


