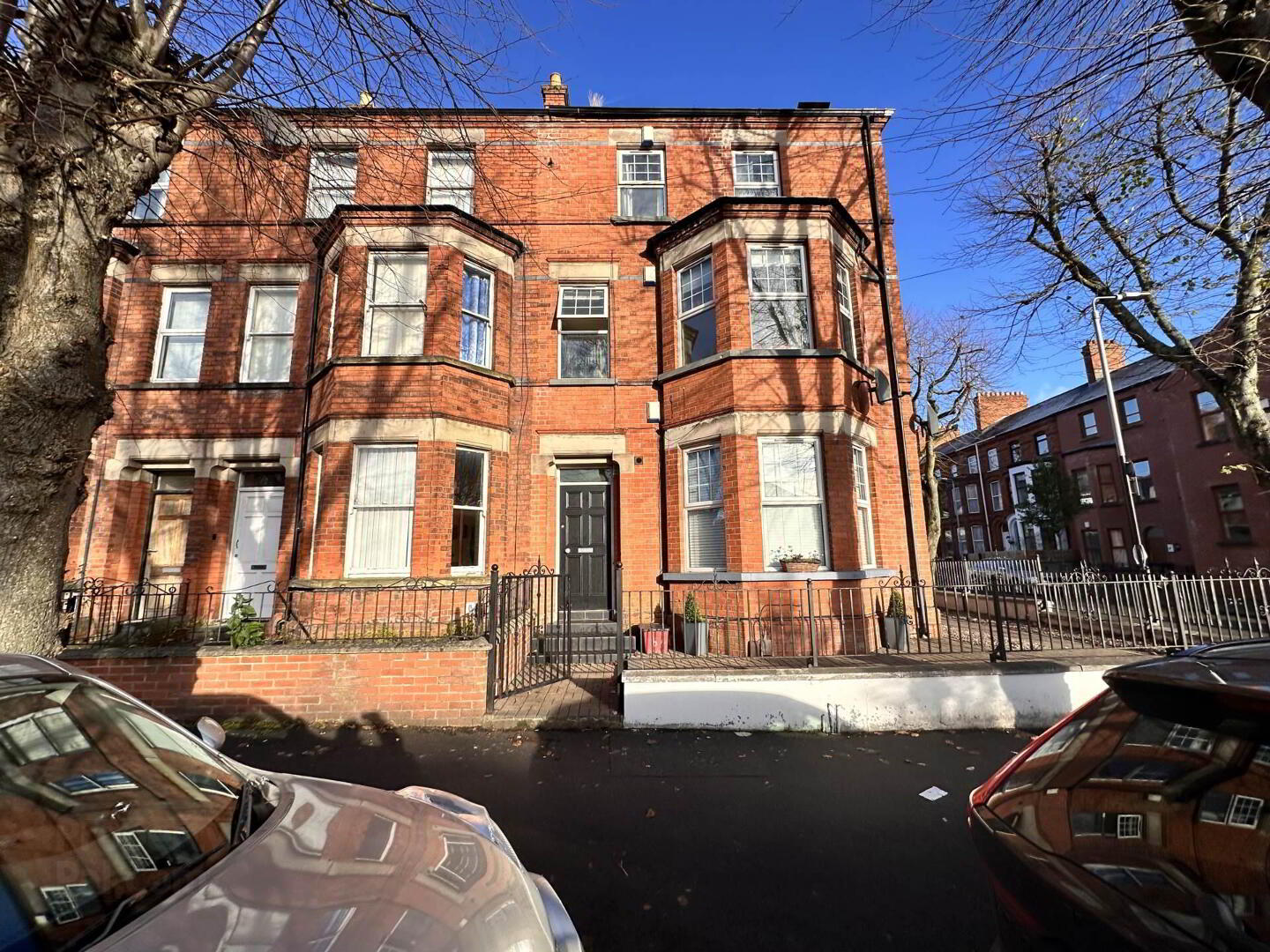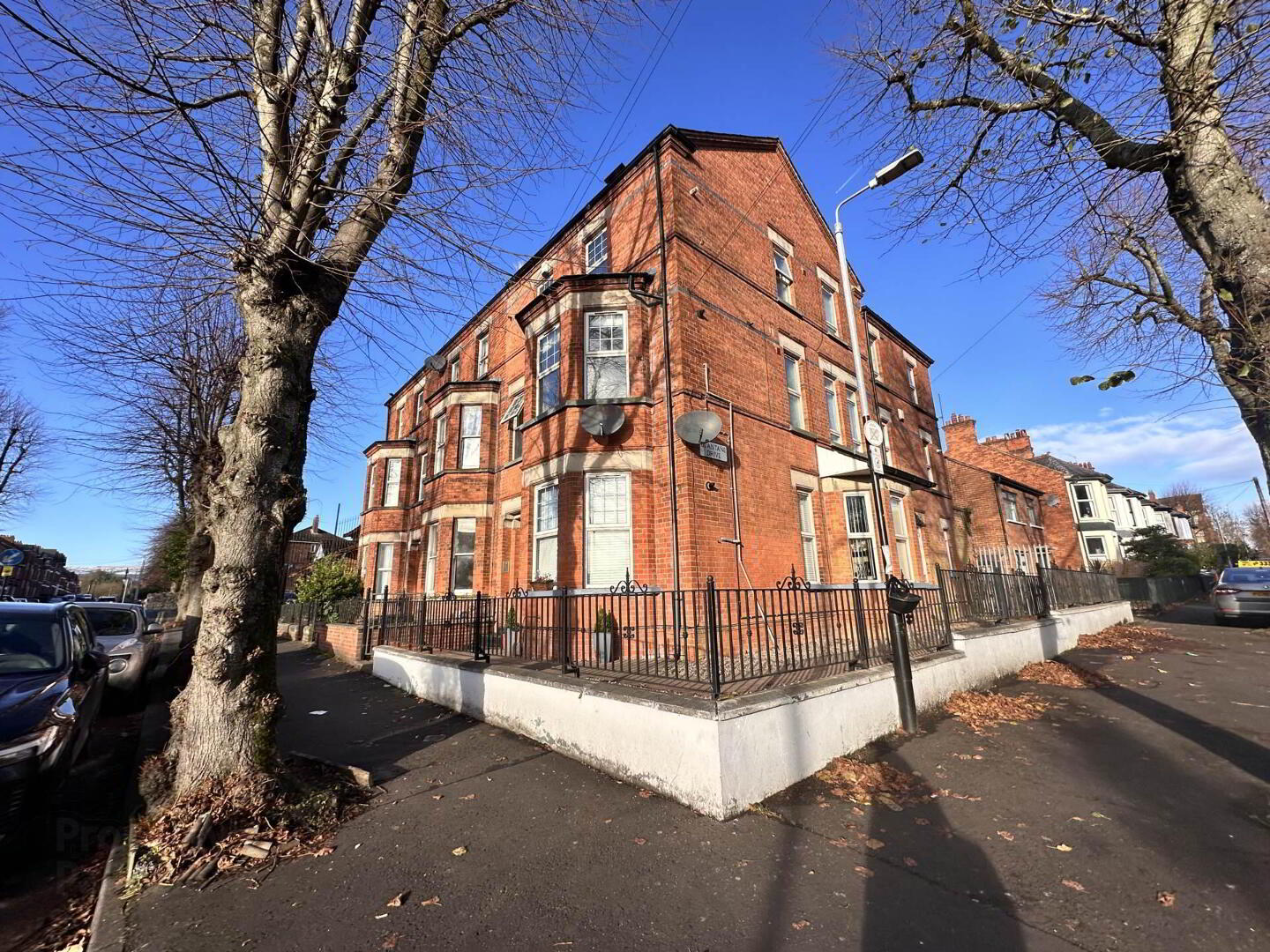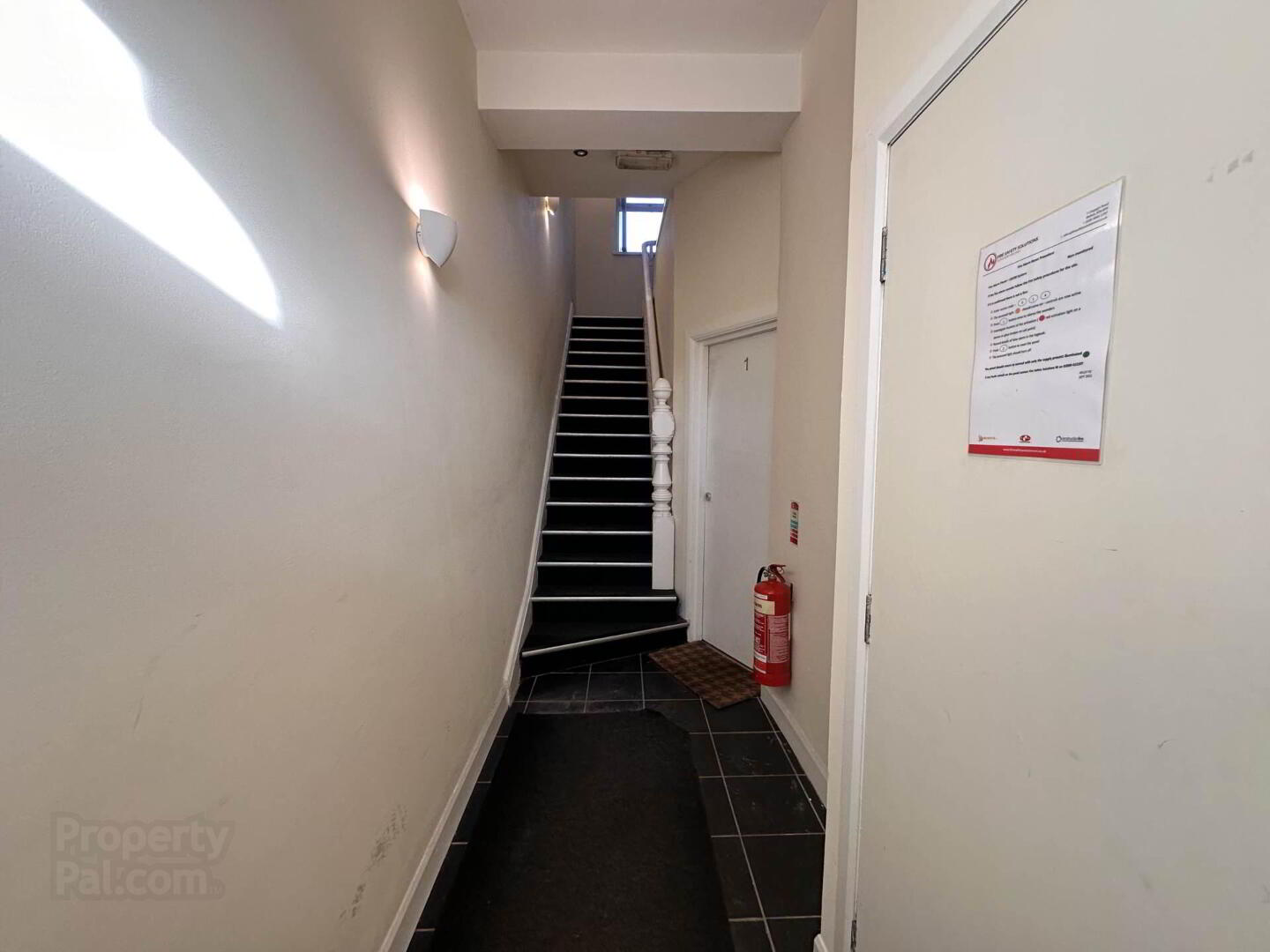


Apt 2, 6 Glandore Avenue,
Belfast, BT15 3FB
1 Bed Apartment
Offers Over £119,950
1 Bedroom
1 Bathroom
1 Reception
Property Overview
Status
For Sale
Style
Apartment
Bedrooms
1
Bathrooms
1
Receptions
1
Property Features
Tenure
Leasehold
Energy Rating
Heating
Gas
Property Financials
Price
Offers Over £119,950
Stamp Duty
Rates
£291.14 pa*¹
Typical Mortgage
Property Engagement
Views Last 7 Days
203
Views Last 30 Days
818
Views All Time
2,348

Features
- Excellent First Floor Apartment in Sought After Location
- Bright & Spacious Accommodation Throughout
- Airy Reception Room That Floods With Natural Light
- Modern, Fully Fitted Kitchen with Integrated Appliances
- One Good Sized Bedroom
- White Family Bathroom Suite with Panel Bath
- Gas Fired Central Heating with Double Glazed Widows
- Conveniently Located Beside Leading Schools, Shops & Other Amenities
The reception room is bright and airy, with plenty of natural light flooding in through the large windows. The room is spacious enough to accommodate a comfortable seating area and a dining table, making it the perfect space for entertaining guests.
The bedroom is equally spacious, making it ideal for those who need a little extra room for their belongings. The modern bathroom is fitted with a white suite and features a shower over the bath.
Located in the heart of North Belfast, this apartment is perfectly situated for those who want to enjoy all that the city has to offer. From the vibrant night life to the excellent shopping and dining options, there is something for everyone in Belfast.
First Floor
ENTRANCE HALL
OPEN PLAN LOUNGE/KITCHEN - 15'9" (4.8m) x 9'0" (2.74m)
Lounge: Laminate flooring
KITCHEN
Modern fitted kitchen comprising of range of high and low level units, formica work surfaces, integrated hob, stainless steel extractor fan, plumbed for washing machine, built in fridge, stainless steel sink drainer, ceramic tiled flooring
BEDROOM - 11'10" (3.61m) x 8'2" (2.49m)
BATHROOM - 7'1" (2.16m) x 7'0" (2.13m)
Family bathroom suite comprising of panelled bath, wash hand basin, low flush WC, ceramic tiled flooring, part tiled walls
Notice
Please note we have not tested any apparatus, fixtures, fittings, or services. Interested parties must undertake their own investigation into the working order of these items. All measurements are approximate and photographs provided for guidance only.




