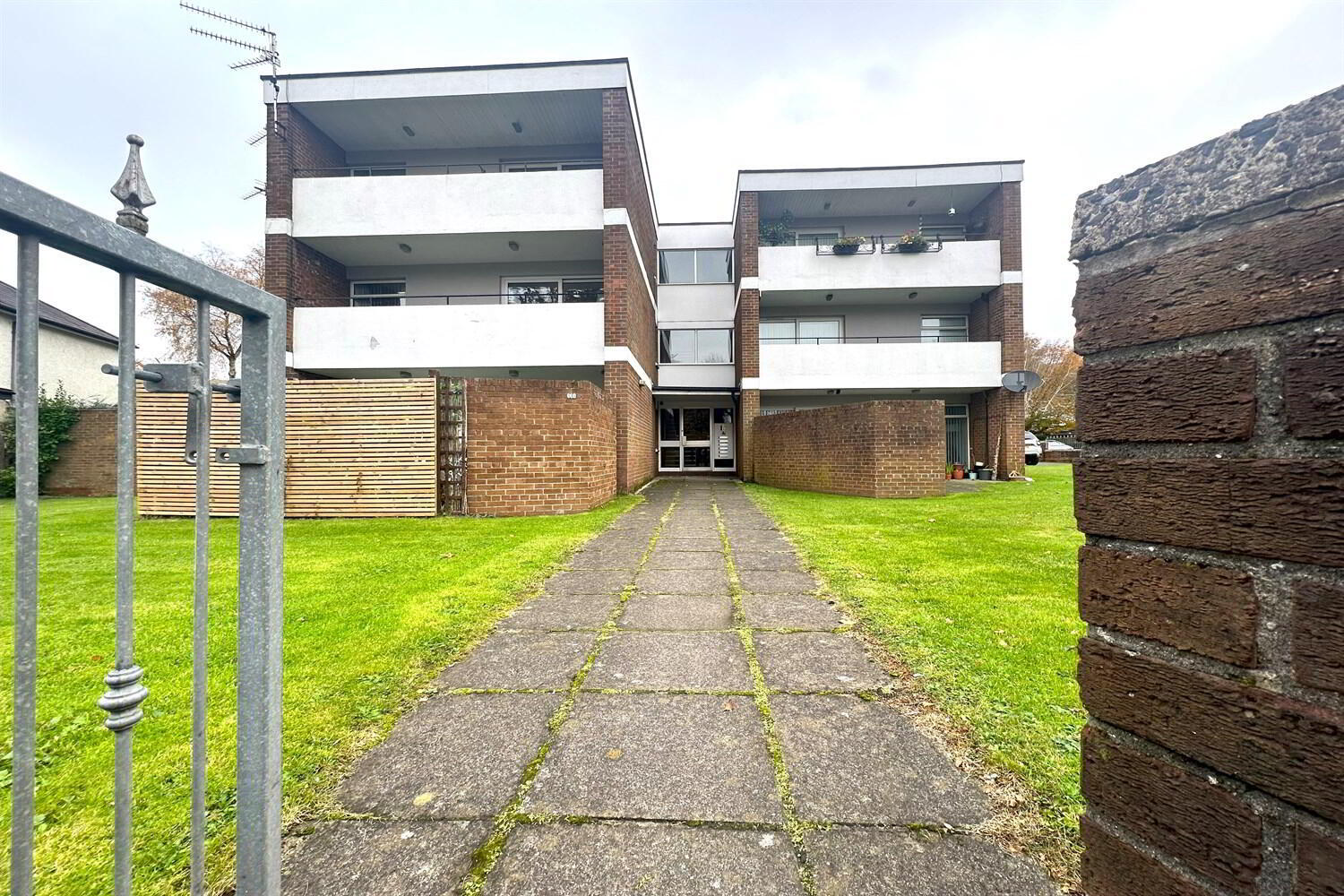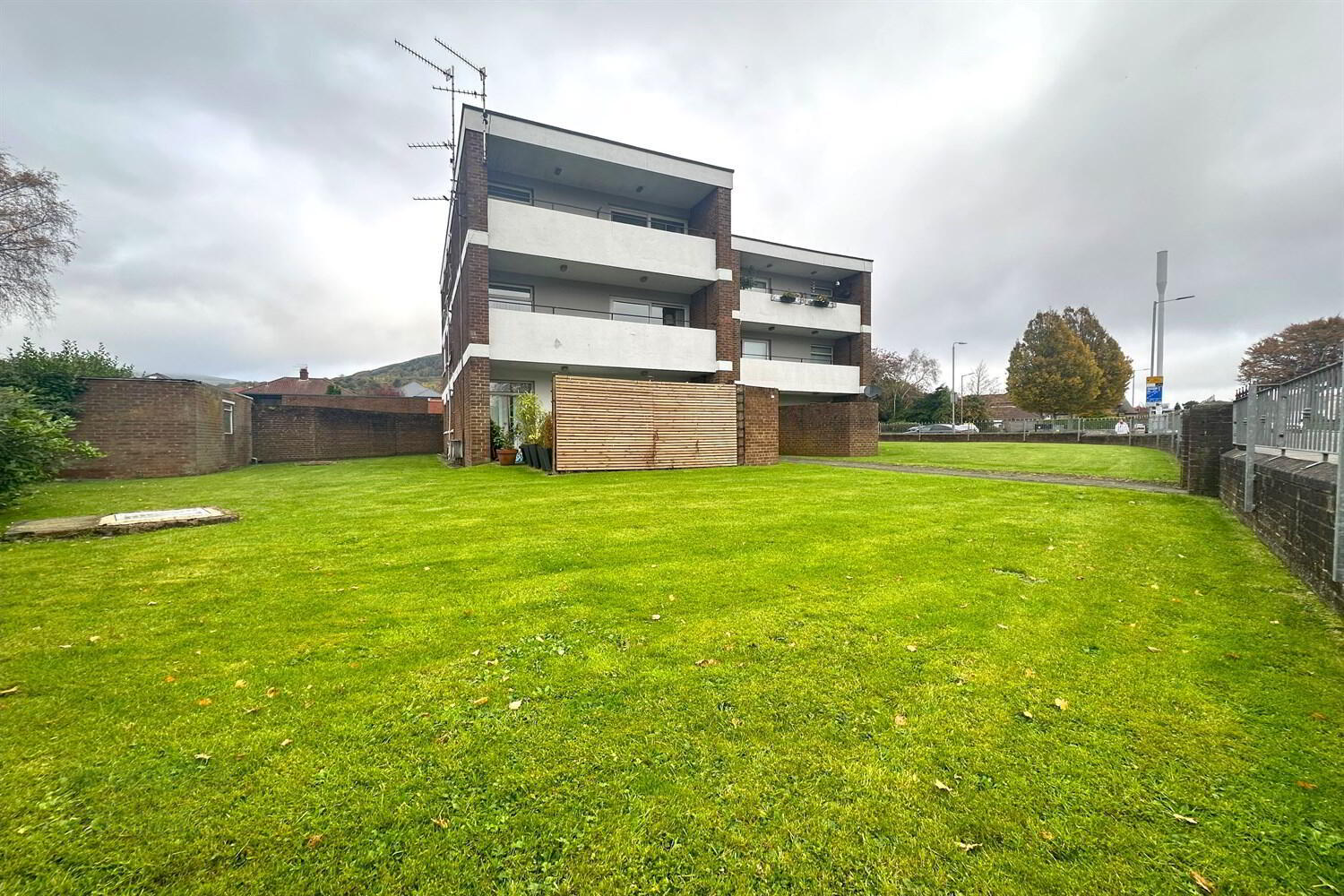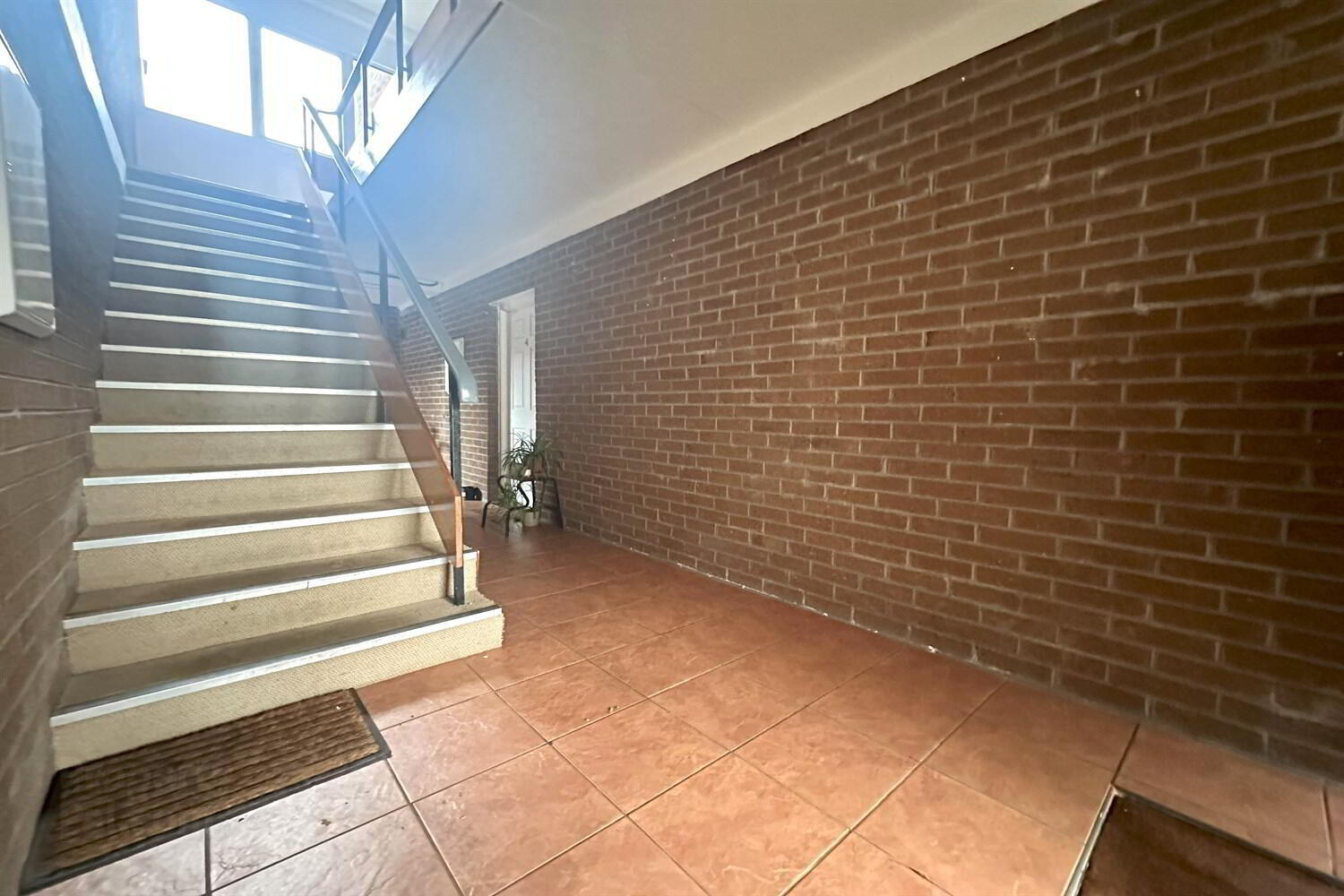


Apt 2, 548 Antrim Road,
Belfast, BT15 5GJ
2 Bed Apartment
£850 per month
2 Bedrooms
1 Bathroom
1 Reception
Property Overview
Status
To Let
Style
Apartment
Bedrooms
2
Bathrooms
1
Receptions
1
Available From
Now
Property Financials
Rent
£850 per month
Deposit
£850
Property Engagement
Views Last 7 Days
556
Views All Time
2,921

Features
- Fabulous first floor two-bedroom apartment
- Modern fitted kitchen with a range of appliances
- Fantastic open plan living / dining room
- Balcony with front aspect over communal gardens
- Modern shower room suite
- Double glazing & Gas fired central heating
- Convenient & popular location
- 12 Month minimum tenancy
- Off street car parking
- Part furnished
Property People are delighted to introduce to the rental market this first floor two bed apartment, perfectly situated on the upper Antrim Road in North Belfast. Conveniently located within walking distance to local amenities and public transport links for anyone needing to commute into Belfast City Centre or further afield.
Internally the property consists of a bright welcoming entrance hall, a generous lounge area open plan to a dining space which is great for entertaining family and friends over dinner with front aspect views over the communal gardens. A modern fitted kitchen with high and low level units, modern shower room and two double bedrooms.
This the apartment would further benefit from having double glazing and gas fired central heating. Externally to the front you have a communal driveway for car parking and communal gardens laid in lawn.
Minimum 12 Month tenancy agreement and no pets! Viewing is recommended to avoid disappointment. For further information please contact Property People on 02890747300 or to arrange a viewing visit our www.propertypeopleni.com.
Communal Hallway
Bright and welcoming communal entrance with tiled floor.
Hallway
Welcoming hallway with wooden floor and paneled radiator, providing access to ...
Living / Dining Room
Bright and spacious living and dining room with access to balcony, an ideal space to entertain family and friends with front aspect views over the communal gardens. Carpet flooring and electrical points.
Kitchen
A modern fitted kitchen with high and low level units, a range of appliances including 4 ring hob and oven with stainless steel extractor, plumbed for washing machine and space for free standing fridge freeze. Breakfast bar table ideal for a quick grab and go bite. Tiled floor.
Balcony
Fantastic balcony space, ideal for creating your outdoor retreat space ideal for relaxation and taking in some fresh air.
Hallway
Bright hallway with wooden floor and paneled radiator leading to ...
Bedroom 1
Bright and spacious master bedroom with built in storage cupboard, carpet flooring and paneled radiator.
Bedroom 2
Generous double bedroom with carpet flooring.
Bathroom
Modern shower room fitted with a walk in shower unit, wash hand basin with pedestal and low flush W.C.
Garden
Communal gardens laid in lawn.








