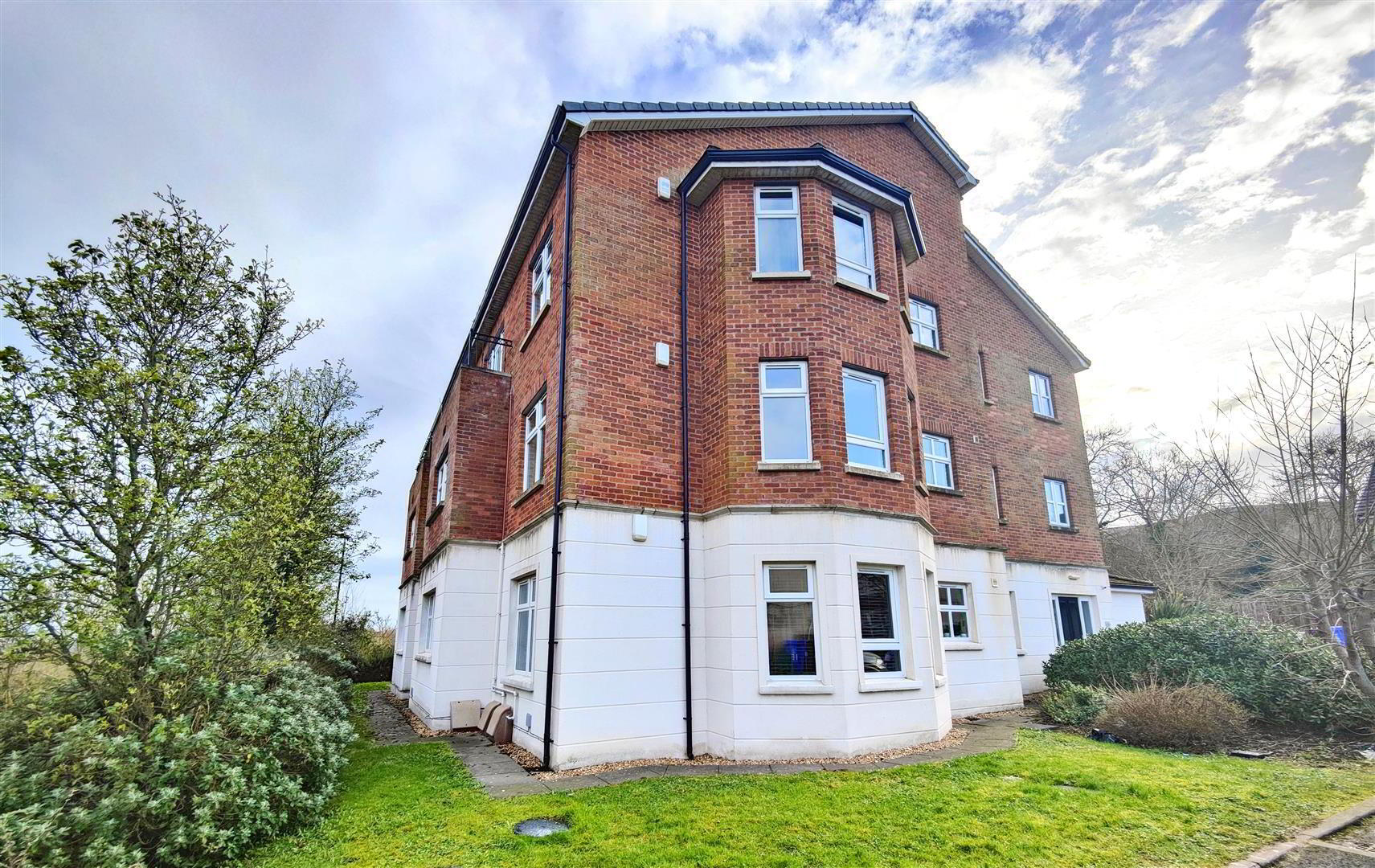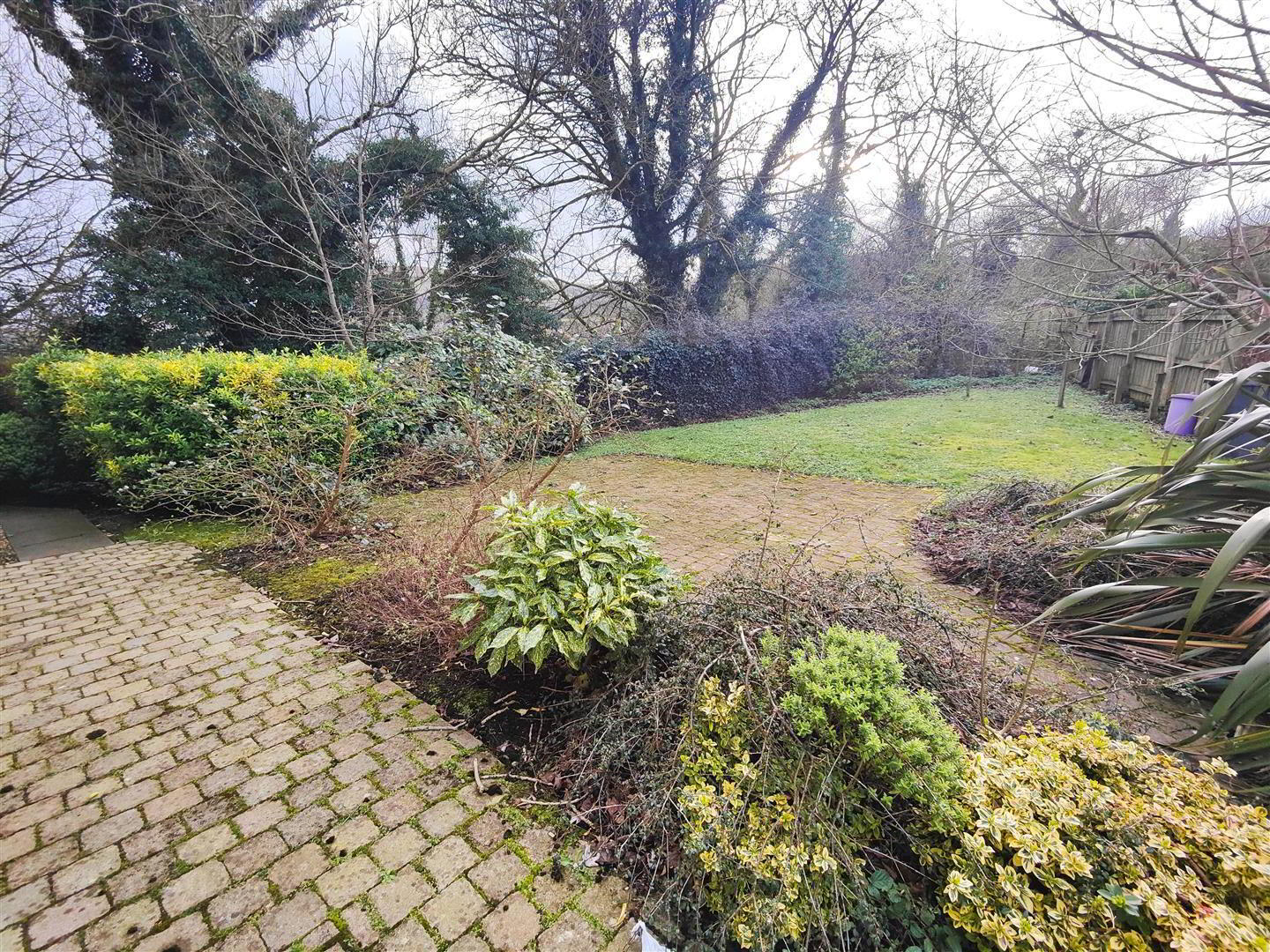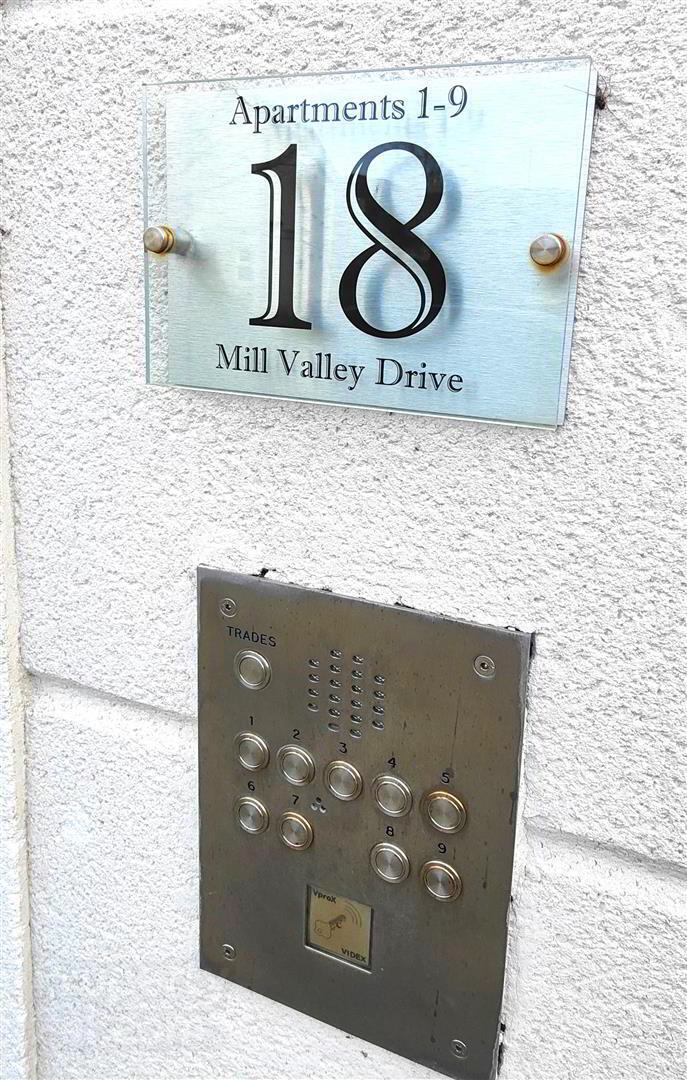


Apt 2, 18 Mill Valley Drive,
Belfast, BT14 8FE
2 Bed Apartment
Sale agreed
2 Bedrooms
2 Bathrooms
1 Reception
Property Overview
Status
Sale Agreed
Style
Apartment
Bedrooms
2
Bathrooms
2
Receptions
1
Property Features
Tenure
Freehold
Energy Rating
Property Financials
Price
Last listed at Offers Around £128,500
Rates
Not Provided*¹

Features
- Stunning Ground Floor Apartment With Views
- 2 Double Bedrooms, Master With En-Suite
- Luxury Fitted Kitchen with Dining
- Open Plan To Spacious Living Area
- Gas Central heating, Excellent Energy Rating
- Upvc Double Glazed Windows
- Contemporary White Bathroom
- Excellent Carparking
- Communal Gardens
- Superbly Priced Luxury Apartment
A beautifully appointed ground floor apartment set within a quiet cul de sac position offering superb privacy and delightful aspect and views. Internally the generously proportioned accommodation comprises spacious lounge into bay with views to Belfast, open plan contemporary fitted kitchen with dining area and walk-in storage and modern white bathroom suite. The apartment further offers superb en suite shower room to master bedroom, upvc double glazed windows, gas central heating, extensive use of wood laminate and ceramic floor coverings and is presented to the highest possible standard.
With excellent carparking and delightful views all within a quiet cul de sac location with minimal maintenance charges/low outgoings making this an ideal purchase for the downsizer, investor or professional buyer alike.
- Communal Entrance Hall
- Intercom entry, ceramic tiled floor
- Entrance Hall
- Wood laminate floor, built-in storage, panelled radiator.
- Lounge Into Bay 5.12 x 4.37 (16'9" x 14'4")
- Wood laminate floor, intercom, panelled radiator,
Open plan - Kitchen 3.80 x 2.80 (12'5" x 9'2")
- Bowl and a half single drainer stainless stainless sink unit, extensive range of high and low level units, formica worktops, built-in under oven and gas hob, stainless steel canopy extractor fan, integrated fridge/freezer, plumbed for washer/dryer, concealed gas boiler, ceramic tiled floor, recessed lighting.
- Bathroom
- Modern white suite comprising panelled bath, shower screen, thermostatically controlled drench shower, telephone hand shower, vanity unit, low flush wc, partially tiled walls, recessed lighting , ceramic tiled floor, feature radiator.
- Bedroom 3.80 x 2.69 (12'5" x 8'9")
- Panelled radiator.
- Master Bedroom 4.52 x 3.05 (14'9" x 10'0")
- Panelled radiator.
- En-Suite Shower Room
- Modern white suite comprising shower cubicle, thermostatically controlled shower telephone hand shower unit, vanity unit, low flush wc, partially tiled walls, ceramic tiled floor, feature radiator, recessed lighting.
- Outside
- Communal gardens in mature lawn, shrubs and flower beds, extensive communal carparking.




