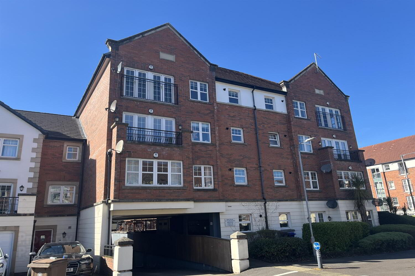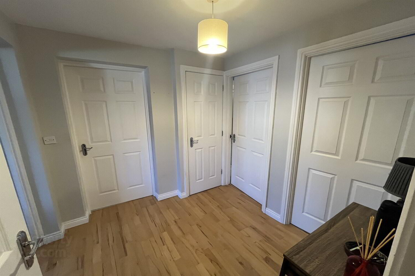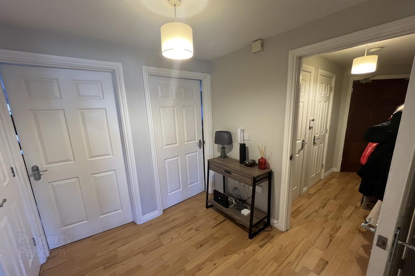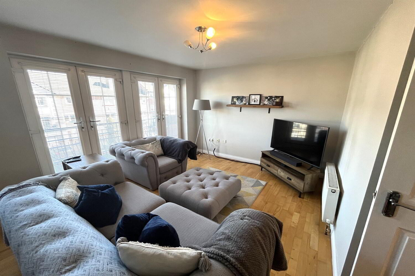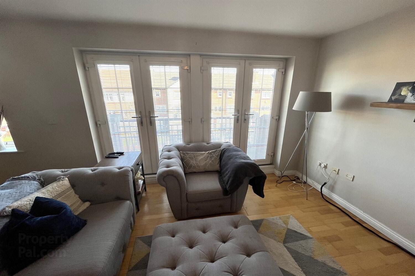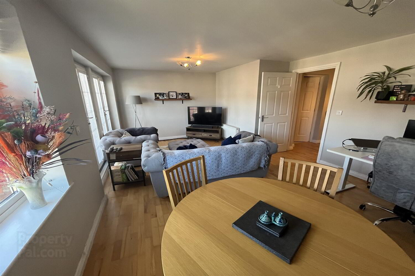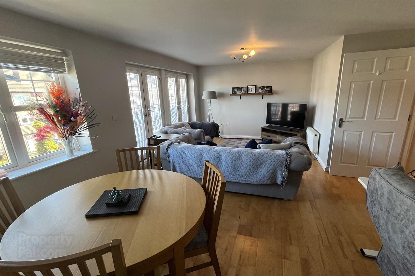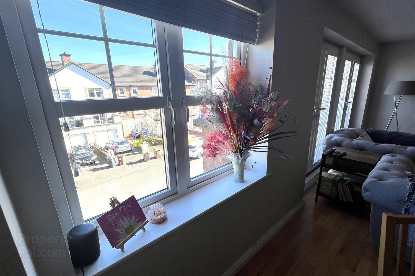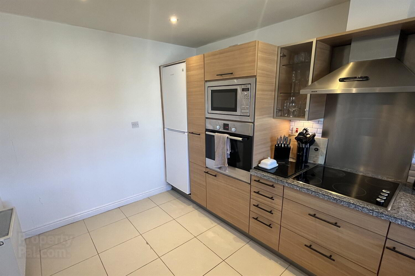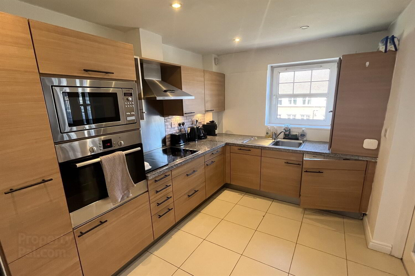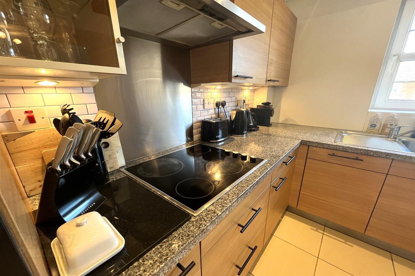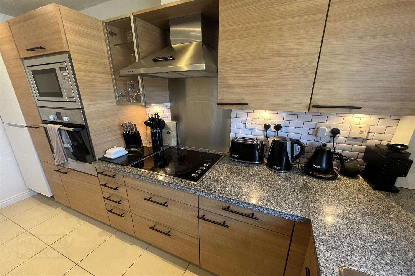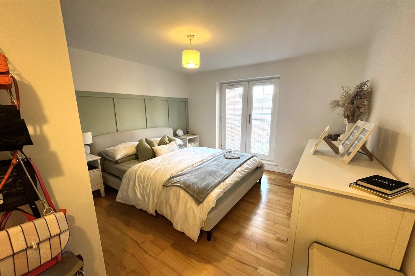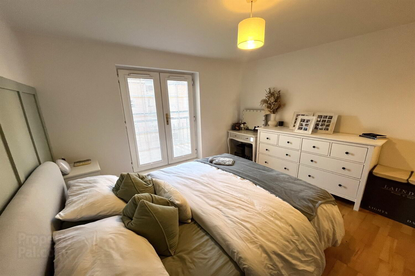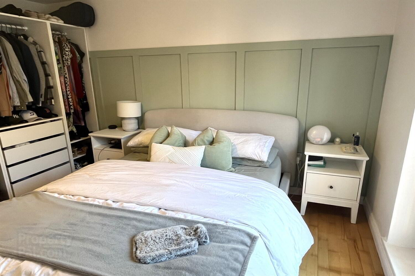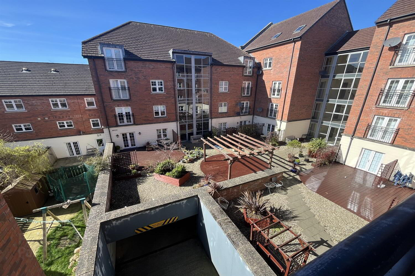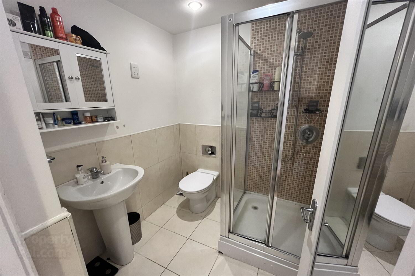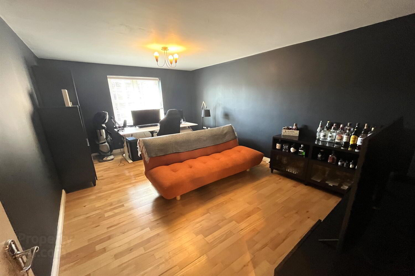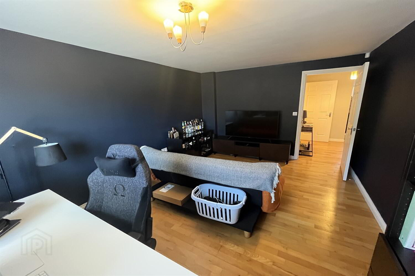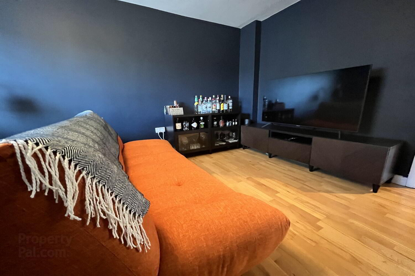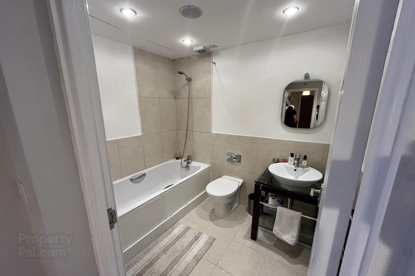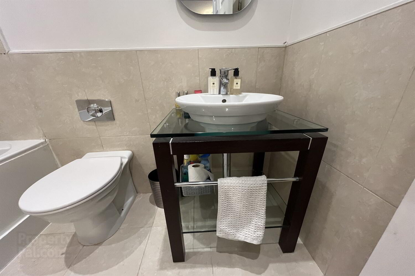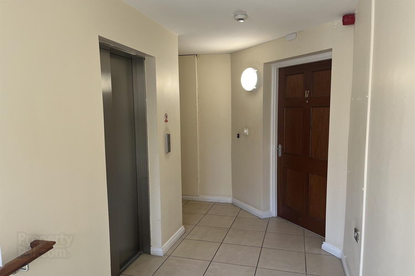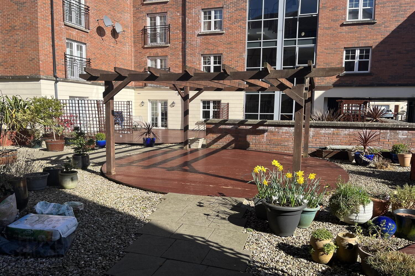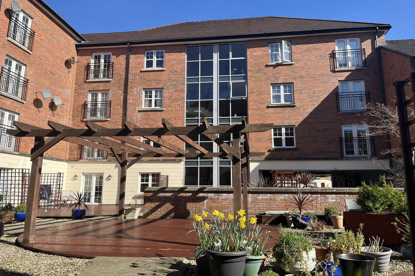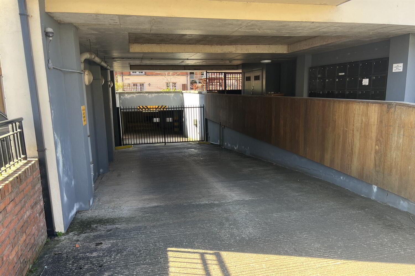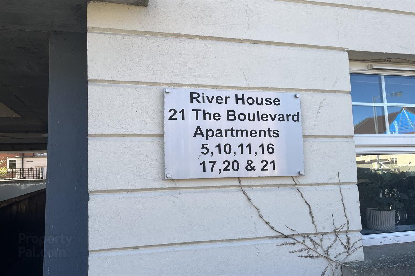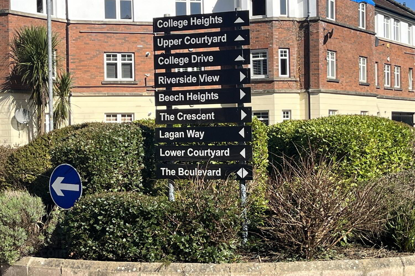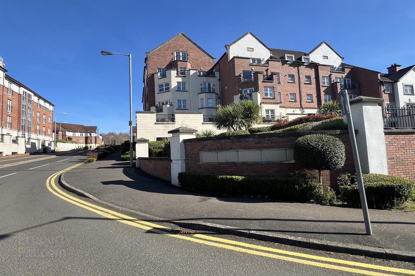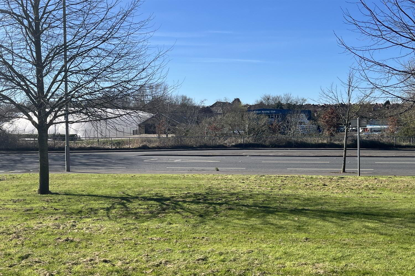Apt 17 River House, 21 The Boulevard,
Belfast, BT7 3LN
2 Bed Apartment
Offers Over £205,000
2 Bedrooms
2 Bathrooms
1 Reception
Property Overview
Status
For Sale
Style
Apartment
Bedrooms
2
Bathrooms
2
Receptions
1
Property Features
Tenure
Not Provided
Energy Rating
Property Financials
Price
Offers Over £205,000
Stamp Duty
Rates
Not Provided*¹
Typical Mortgage
Legal Calculator
In partnership with Millar McCall Wylie
Property Engagement
Views Last 7 Days
443
Views All Time
3,556
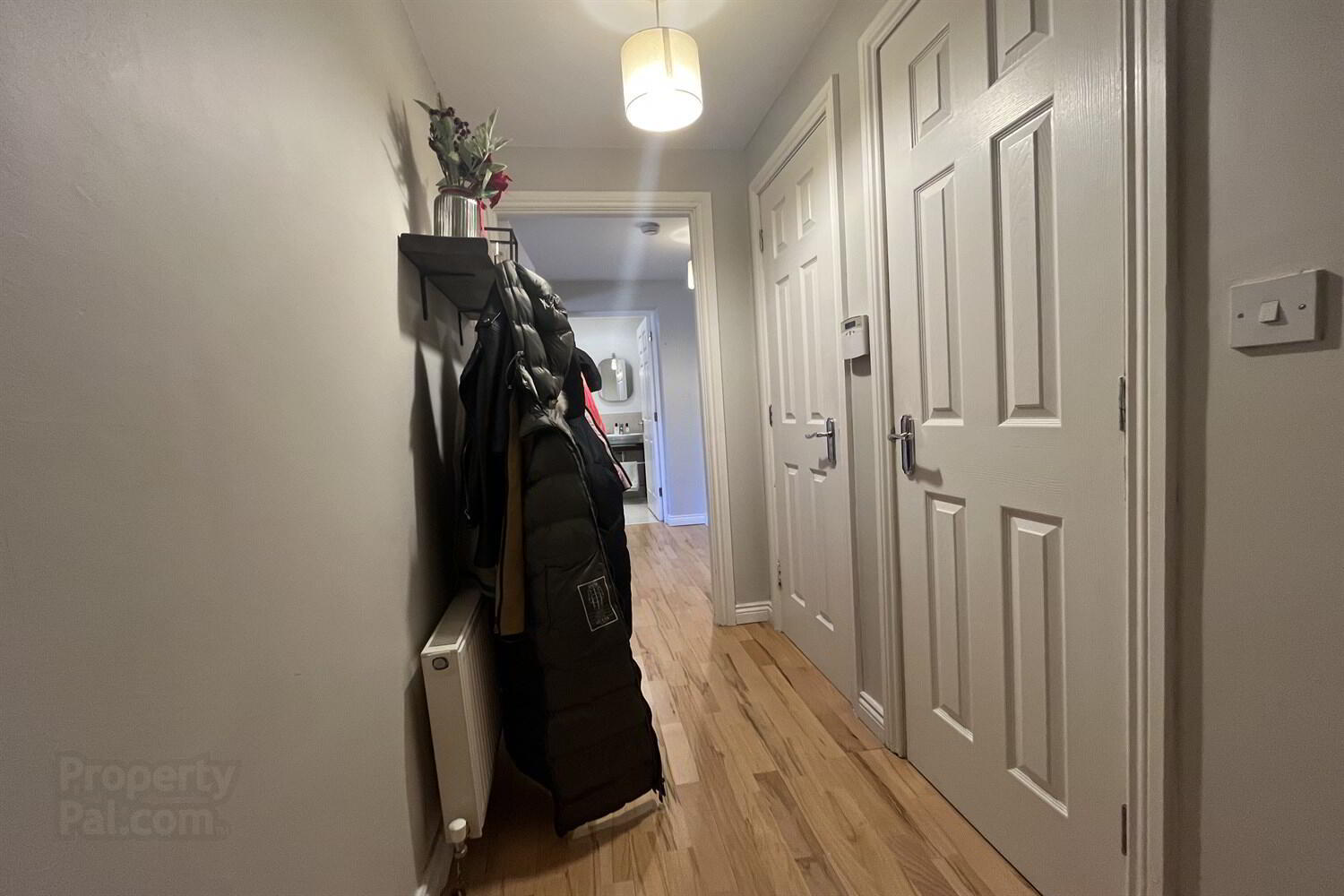
Features
- Attractive Second Floor Apartment In The Ever Popular Wellington Square Development
- Internal Accommodation is Extremely Well Presented Throughout
- Spacious and Bright Lounge With Double Doors to Balconette
- Modern Fully Fitted Kitchen
- Two Double Bedrooms (Master with En-Suite Shower Room)
- Contemporary Bathroom With White Suite
- Gas Fired Central Heating and Double Glazed Windows
- Under Ground Parking With One Allocated Space
- Communal Court Yard Garden
- High EPC Rating 83B
Boasting a spacious and bright lounge with double doors opening to a charming balconette, this property features a modern fully fitted kitchen, two double bedrooms with the master bedroom benefitting from an en-suite shower room, and a contemporary bathroom with a sleek white suite.
The internal accommodation is impeccably presented throughout, with the added comforts of gas-fired central heating and double-glazed windows ensuring a cozy living environment. Residents can enjoy the convenience of underground parking with one allocated space, as well as access to a communal courtyard garden.
With a high Energy Performance Certificate (EPC) rating, this apartment offers a fantastic opportunity for those seeking a stylish and well-maintained residence in a desirable location. Don't miss the chance to make this wonderful apartment your new home.
CUSTOMER DUE DILIGENCE
As a business carrying out estate agency work, we are required to verify the identity of both the vendor and the purchaser as outlined in the following: The Money Laundering, Terrorist Financing and Transfer of Funds (Information on the Payer) Regulations 2017 ¿ https://www.legislation.gov.uk/uksi/2017/692/contents To be able to purchase a property in the United Kingdom all agents have a legal requirement to conduct identity checks on all customers involved in the transaction to fulfil their obligations under the Anti Money Laundering regulations.
Entrance Hall
Solid wood front door to: Wooden flooring, double panelled radiator, wall mounted alarm panel, two storage cupboards.
Hallway
Wooden flooring, wall mounted intercom, storage cupboard.
Living Room 6.01m (19'9) x 3.86m (12'8)
Wooden flooring, two double panelled radiators, double doors to balconette.
Kitchen 3.63m (11'11) x 2.31m (7'7)
Ceramic tiled floor, partially tiled walls, double panelled radiator, range of high and low level kitchen units with work top, single bowl stainless steel sink unit with mixer tap, four ring electric hob with stainless steel splashback and extractor hood over, integrated electric over and microwave, fridge freezer, cupboard containing 'Ideal' gas boiler, low voltage spotlights.
Bedroom 1 4.7m (15'5) x 3.34m (10'11)
Wooden flooring, double panelled radiator, double doors to Juliet balcony.
En Suite
Ceramic tiled floor, partially tiled walls, wall mounted heated towel rail, white suite comprising pedestal wash hand basin with mixer tap, low flush w.c., fully tiled shower cubicle with thermostatically controlled shower. low voltage spotlights, extractor fan.
Bedroom 2 4.72m (15'6) x 3.31m (10'10)
Wooden flooring, double panelled radiator.
Bathroom 2.23m (7'4) x 1.71m (5'7)
Ceramic tiled floor, partially tiled walls, wall mounted chrome heated towel rail, white suite comprising panelled bath with mixer tap and over head shower, low flush w.c., vanity unit with mixer tap, low voltage spotlight, extractor fan.
Communal Hallway
Communal front door to stairs and elevator to all floors.
External
Underground car parking, communal enclosed garden area.

