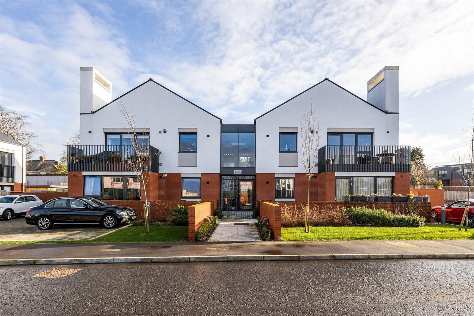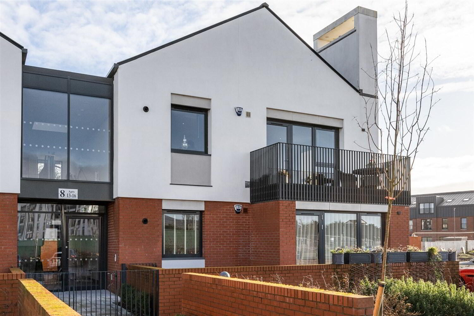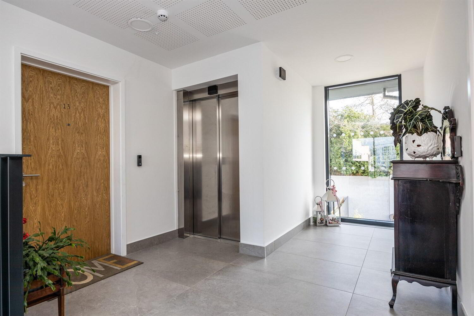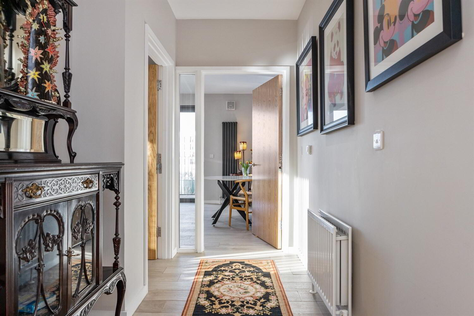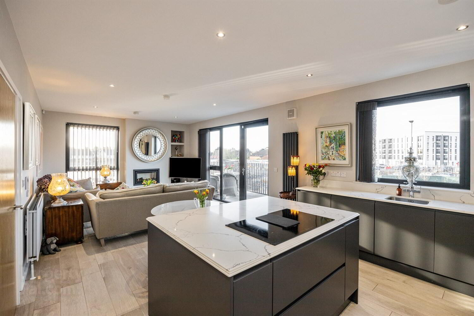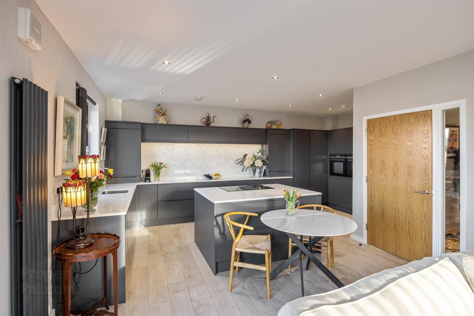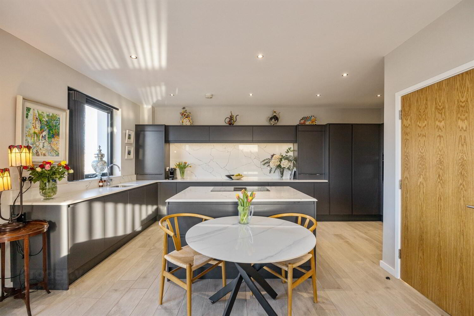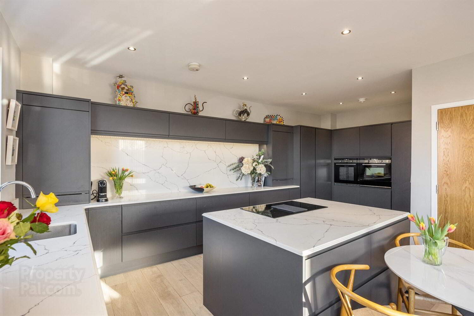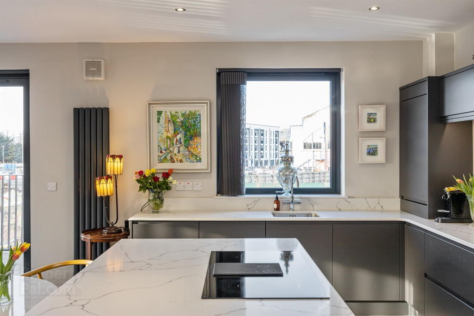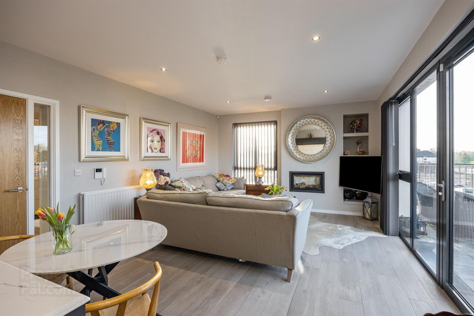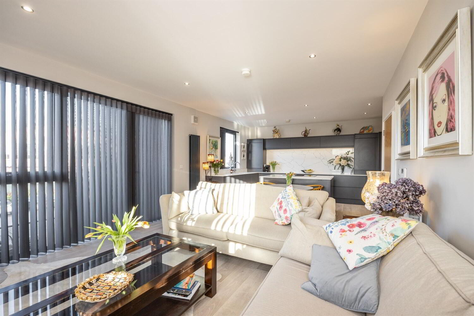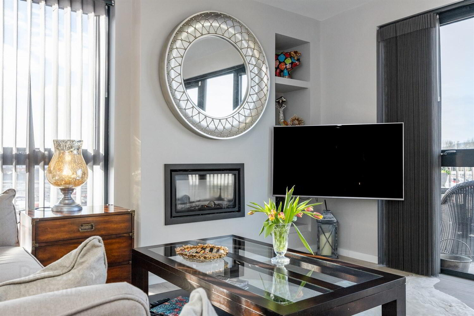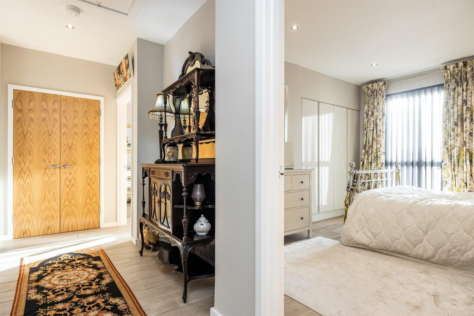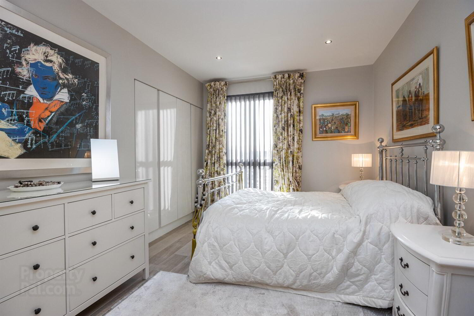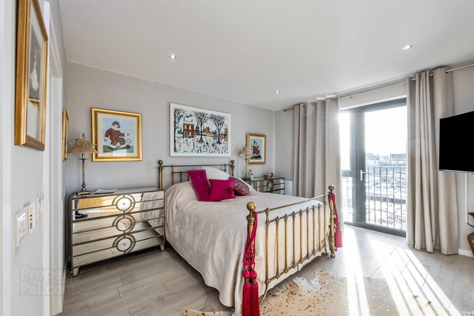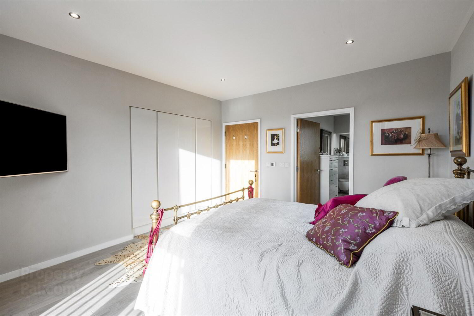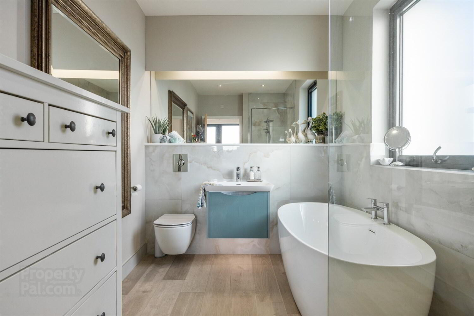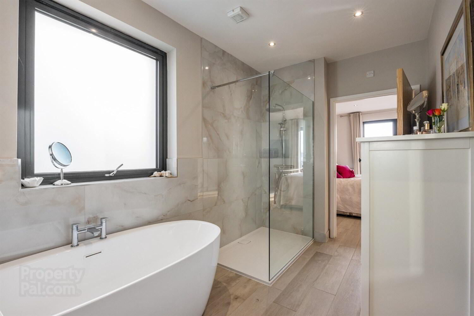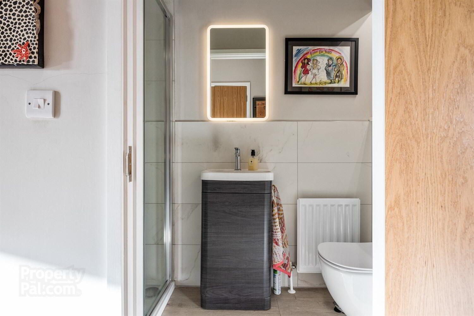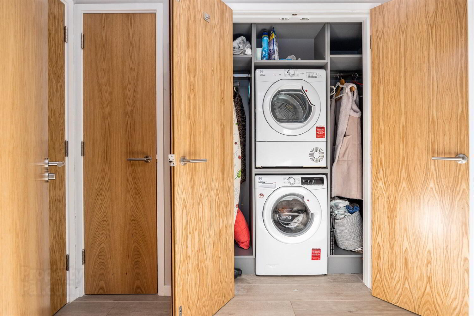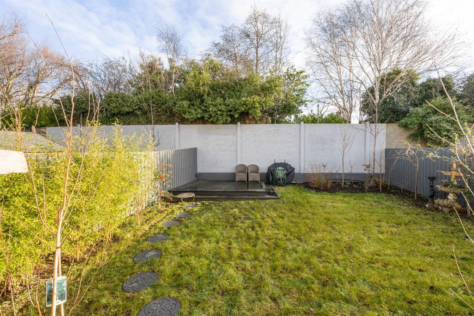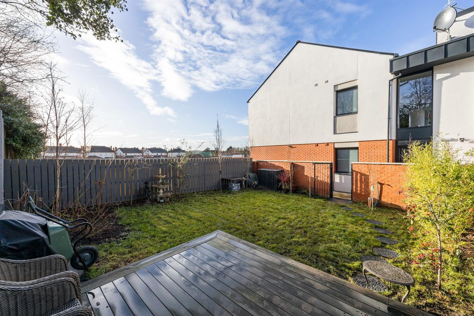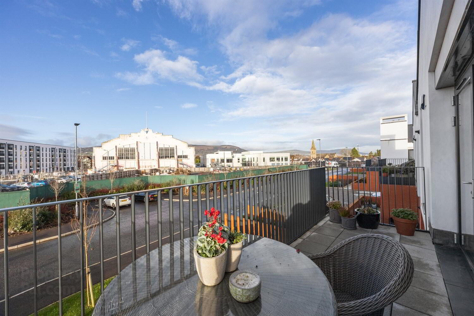Apt 16, Kings Hall Lane,
Belfast, BT9 6PS
2 Bed Apartment
Offers Around £425,000
2 Bedrooms
2 Bathrooms
1 Reception
Property Overview
Status
For Sale
Style
Apartment
Bedrooms
2
Bathrooms
2
Receptions
1
Property Features
Tenure
Not Provided
Property Financials
Price
Offers Around £425,000
Stamp Duty
Rates
Not Provided*¹
Typical Mortgage
Legal Calculator
In partnership with Millar McCall Wylie
Property Engagement
Views Last 7 Days
325
Views Last 30 Days
1,822
Views All Time
41,483
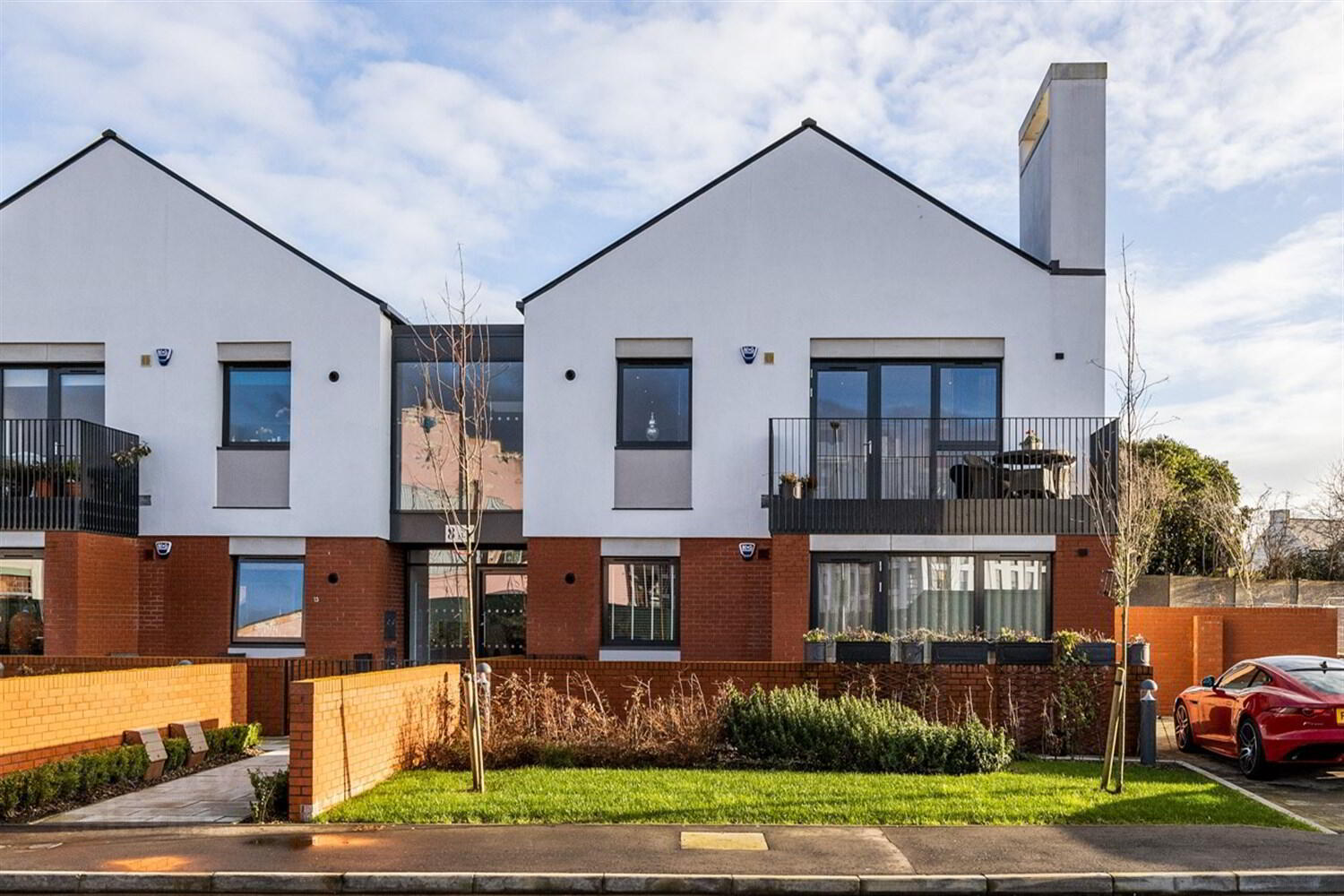
Features
- A Unique Development Exclusively For Over 55's
- Luxury First Floor Apartment Finished to an Exceptionally High Standard Throughout
- Bright and Spacious Open Plan Living Dining Kitchen With West Facing Balcony
- Bespoke Contemporary Kitchen With a Wide Range of Integrated Appliances and Separate Utility
- Two Good Sized Bedrooms, Master With Luxury Ensuite Bathroom
- Spacious Roofspace Accessed Via Slingsby Ladder, Floored and Light For Substantial Extra Storage
- Private Enclosed South East Facing Rear Garden
- Allocated Parking Space With Additional Visitor Parking
- Well Maintained and Managed Communal and Outside Areas
This stunning first floor apartment comprises lounge and casual dining area, open plan to a contemporary fitted kitchen with integrated appliances and access to West facing balcony that maximises natural light to the apartment. There are two generous bedrooms, master with luxury ensuite bathroom and a separate contemporary shower room. Externally there is a private rear South East facing garden, allocated car parking along with visitor parking and well maintained communal areas.
Within walking distances to the Lisburn Road with a wide range of amenities including shops, restaurants, public transport and easy access to the main motorway networking and train station.
We would encourage viewing at your earliest convenience to fully appreciate this superb apartment.
Ground Floor
Communal Entrance Hall
Tiled hallway with both lift and stairs access to first floor. Access to private garden and bin stores to rear.
First Floor
Entrance
Hardwood front door. Leading to...
Entrance Hall
Tiled wood effect flooring. Multiple storage cupboards comprising; cupboard containing consumer unit, utility cupboard plumbed for washing machine and tumble dryer with shelves and hanging storage space, and separate cloaks cupboard. Recessed low voltage spotlights. Security alarm system control pad. Access to roofspace...
Open Plan Living Dining Room 4.14m (13'7) x 8.18m (26'10) at widest point
Feature contemporary gas fire operated via remote control. Recessed shelving. Tiled wood effect flooring. Recessed low voltage spotlights. Video entry phone linked to main entrance. Access to good sized West facing balcony. Open plan to...
Fitted Kitchen
Wide range of contemporary hand painted high and low level units with quartz worktop surfaces extending to splashback and island. Franke stainless steel sink unit with Quooker hot and cold mixer tap. Range of integrated appliances including; full size fridge and separate freezer, oven grill and separate one microwave oven, Elica induction hob with built in extractor fan, dishwasher, integrated bin unit. Enclosed Ideal Logic Combi Gas Boiler.
Master Bedroom 4.17m (13'8) x 3.84m (12'7)
Tiled wood effect flooring. Door to Juliet Balcony. Built in double wardrobes. Recessed low voltage spotlights.
Ensuite Bathroom
White suite comprising; curved free standing bath, fully tiled walk in shower cubicle with thermostatically controlled shower, vanity wash hand basin with storage below, wall mounted dual-flush W.C, part tiled walls and wood effect tiled floor, recessed low voltage spotlights, extractor fan.
Bedroom Two 4.14m (13'7) x 2.97m (9'9)
Fully tiled wood effect flooring. Built in double wardrobes. Low voltage spotlights.
Shower Room
Fully tiled shower cubicle with thermostatically controlled shower, vanity wash hand basin with storage below, wall mounted dual-flush W.C, partially tiled walls and tiled floor, low voltage spotlights, extractor fan.
Roofspace
Roofspace with substantial full height storage accessed via slingsby ladders. Floored, insulated and light.
Outside
Private South West walled garden laid in lawns with trees and shrubbery and raised decking area. Power and water supply for the addition of a garden room. Outside tap. Enclosed rear area with bin stores access via secure gate. Allocated parking space with room for two cars, and additional guest parking.
Management Company
Charles White Ltd Service Charge: £2400.00 per annum. Ground Rent: £500 per annum index linked.


