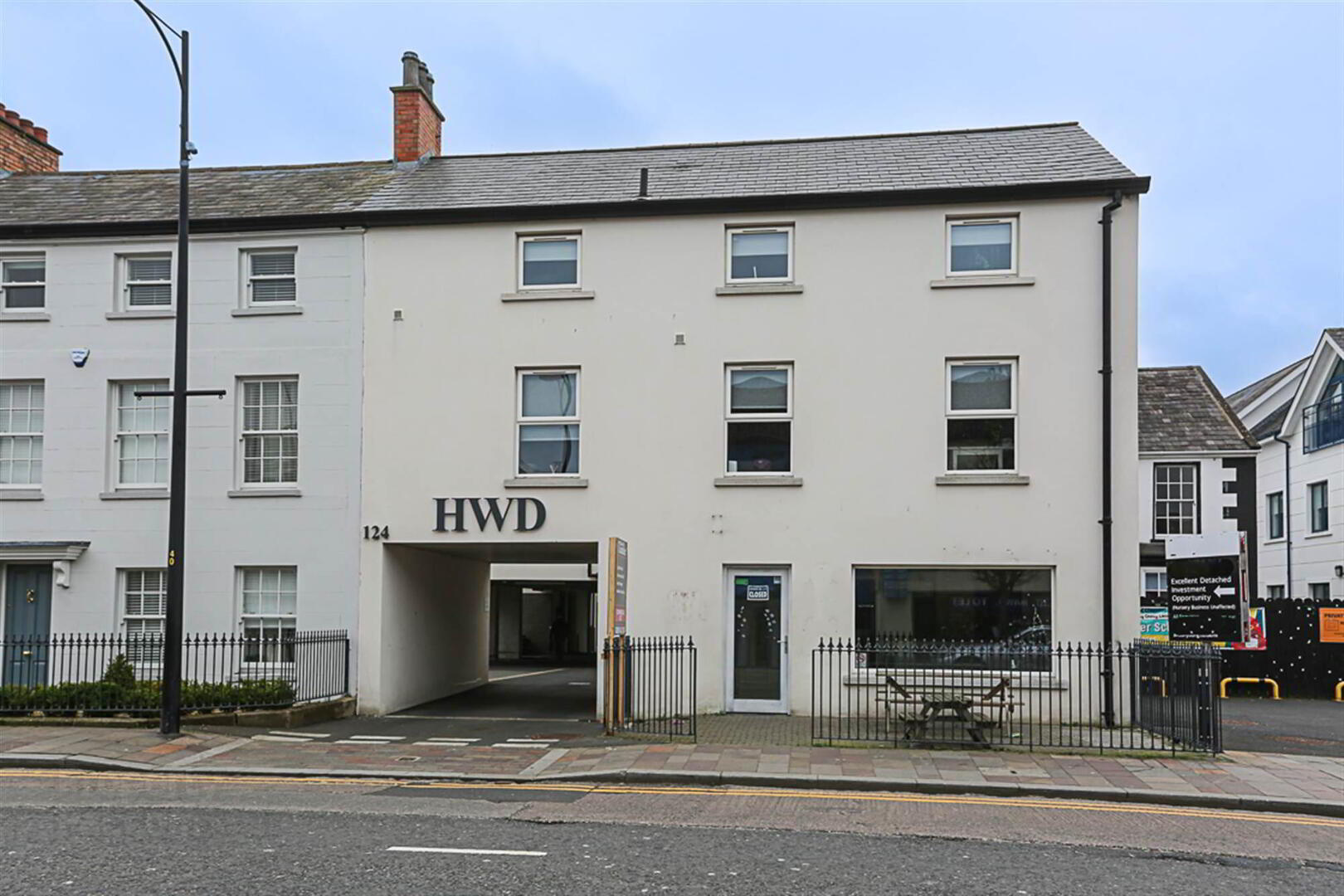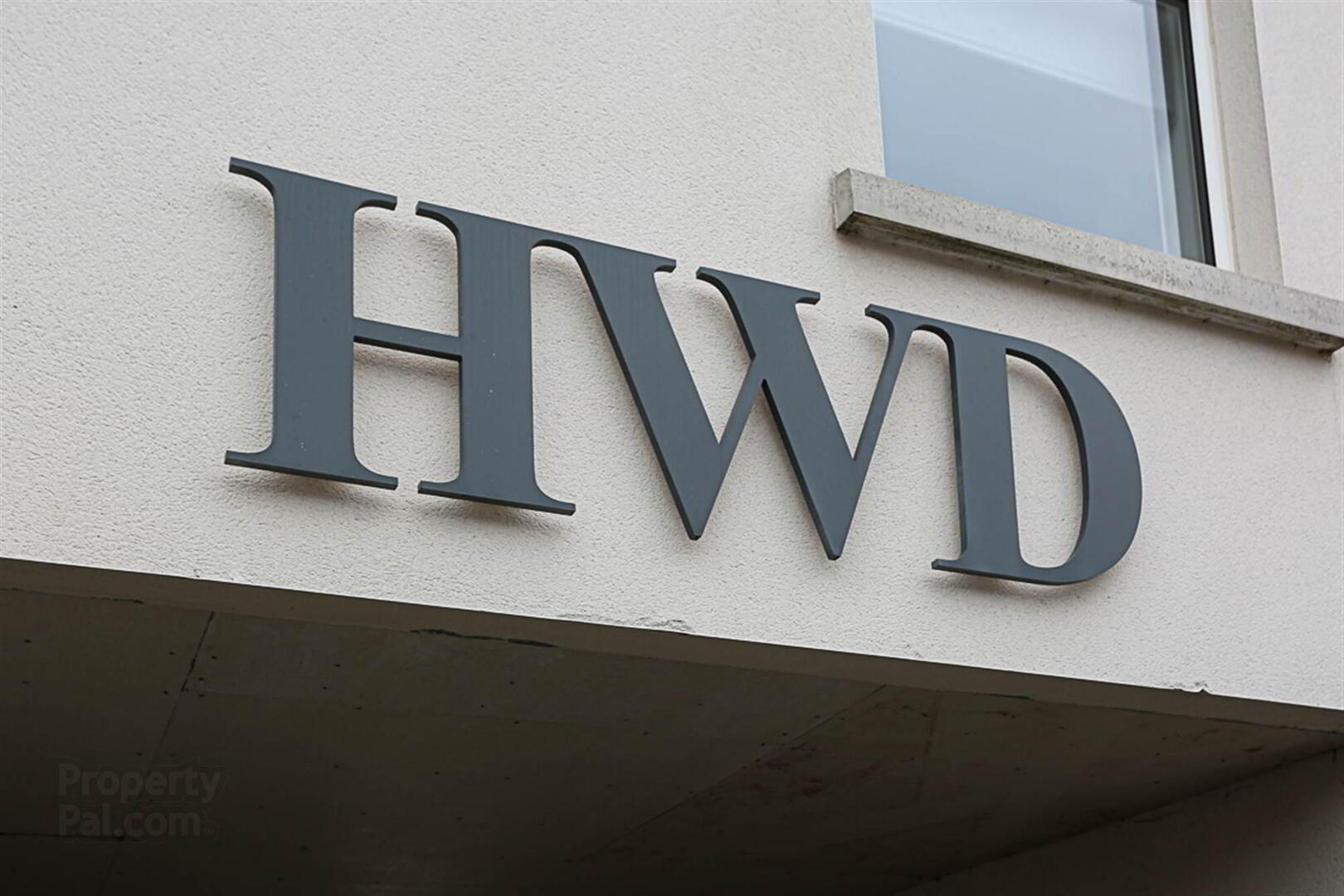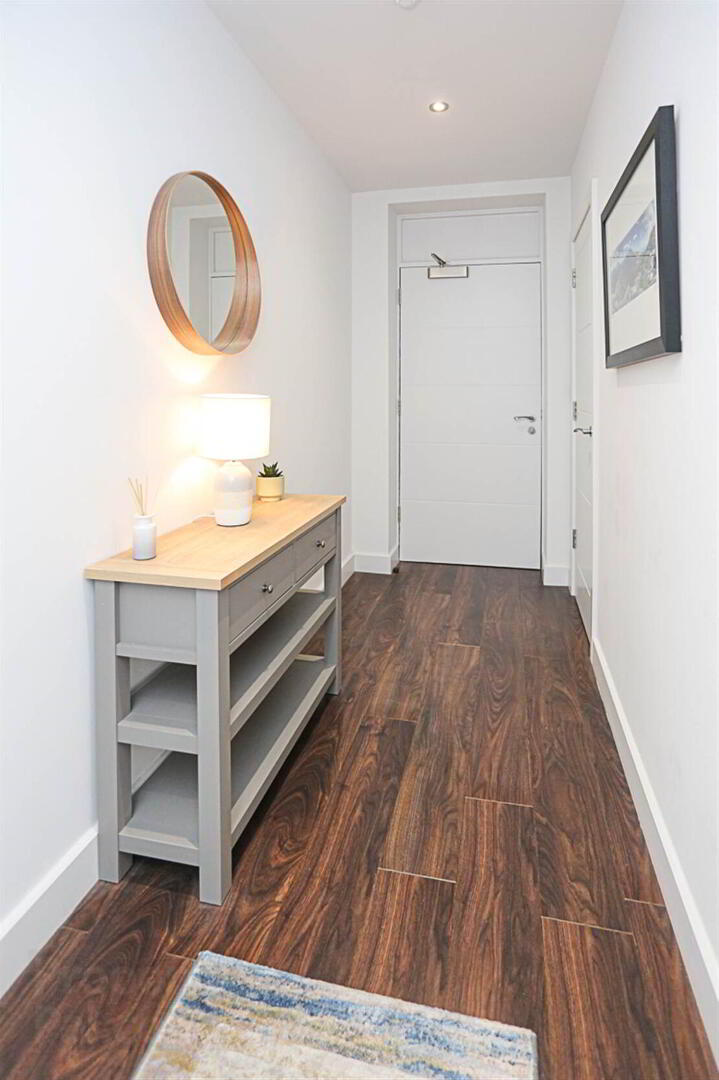


Apt 14, 124 High Street,
Holywood, BT18 9HW
2 Bed Apartment
Offers Over £270,000
2 Bedrooms
1 Reception
Property Overview
Status
For Sale
Style
Apartment
Bedrooms
2
Receptions
1
Property Features
Tenure
Not Provided
Energy Rating
Broadband
*³
Property Financials
Price
Offers Over £270,000
Stamp Duty
Rates
£1,461.92 pa*¹
Typical Mortgage
Property Engagement
Views All Time
1,226

Features
- Second Floor Apartment in HWD Development Constructed Only 5 Years Ago
- Two Double Bedrooms
- Primary Bedroom with En Suite Shower Room
- Contemporary Family Bathroom with White Suite
- Modern White Sanitary Ware with Porcelain Tiling
- Beautifully Designed Kitchen/Dining/Living Space
- High Quality Kitchen with Range of Integrated Appliances
- Gas Fired Central Heating
- Residents' Parking
- High Street Convenience to Holywood's Bustling Town Centre
- Walking Distance from all Local Amenities
- Within the Catchment Area to a Range of Local Schools
- 15 Minutes Drive of Belfast
- Five Minutes' Drive of Belfast City Airport
- Convenient Bus and Rail Networks
Upon entering, you are welcomed by a spacious hallway leading to the bright and airy open-plan kitchen, living, and dining area. Thoughtfully designed, this space benefits from large windows that allow for an abundance of natural light, creating a warm and inviting atmosphere. The contemporary kitchen is fully equipped with high-quality appliances, sleek cabinetry, and ample countertop space, making it perfect for cooking and entertaining.
A key feature of the apartment is the private balcony, which provides an ideal spot for morning coffee or evening relaxation. The property also boasts two well-proportioned bedrooms, primary with en suite shower room. The modern bathroom is finished to a high standard, featuring stylish fixtures and fittings.
Residents of the HWD development benefit from an allocated parking space, secure access, and a well-maintained communal area. Positioned in the heart of Holywood, the apartment is just moments away from a fantastic selection of cafés, restaurants, boutique shops, and essential amenities. With excellent transport links, including Holywood train station and easy access to Belfast City Centre, this property is perfect for those seeking both convenience and a vibrant lifestyle.
Whether you are a first-time buyer, downsizer, or investor, this superb apartment offers the perfect blend of modern living, prime location, and low-maintenance comfort. Viewing is highly recommended to fully appreciate all that Apartment 14 has to offer.
Ground Floor
- ENTRANCE
- Communal front door to communal reception hall.
- COMMUNAL RECEPTION HALL
- With lift access up to second floor, composite front door through to reception hall.
Second Floor
- RECEPTION HALL:
- With laminate wood effect floor, under floor heating throughout, control cupboard with beam ventilation system, storage area and electrics, inset LED low voltage spotlights throughout.
- KITCHEN/LIVING/DINING
- 6.05m x 3.96m (19' 10" x 13' 0")
Kitchen with high gloss handleless style kitchen with range of high and low level units, concealed Instinct gas fired boiler, laminate work surface and sills, wood effect work surface and sills, integrated oven, four ring gas hob, concealed cable extractor fan above, integrated washer dryer, integrated dishwasher, stainless steel sink and a half with drainer, chrome mixer taps, integrated fridge, integrated freezer, ample space for dining, outlook to front, getting sun into the evening and access to balcony getting the evening sun. - BEDROOM (1):
- 3.45m x 3.2m (11' 4" x 10' 6")
Outlook to rear. - ENSUITE SHOWER ROOM:
- With white suite comprising of low flush WC, pedestal wash hand basin, chrome mixer taps, tiled splashback, tiled floor, walk-in thermostatically controlled shower, telephone handle attachment, drencher above, sliding glazed shower screen, partially tiled walls.
- BEDROOM (2):
- 4.09m x 3.45m (13' 5" x 11' 4")
Outlook to front, laminate wood effect floor. - FAMILY BATHROOM
- White suite comprising of low flush WC, pedestal wash hand basin, chrome mixer taps, P-shaped panelled bath with mixer taps, thermostatically controlled shower, telephone handle attachment, drencher above, partially tiled walls, tiled floor, chrome heated towel rail.
Outside
- BALCONY
- 4.06m x 1.27m (13' 4" x 4' 2")
Directions
Travelling on Holywood High Street towards Belfast HWD is located on your left hand side.




