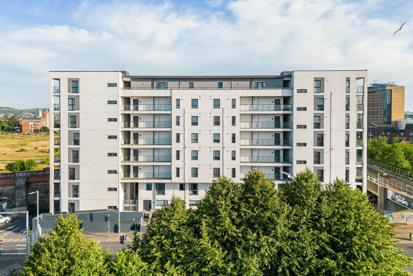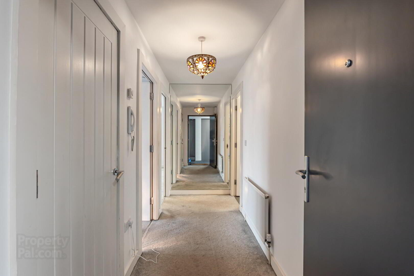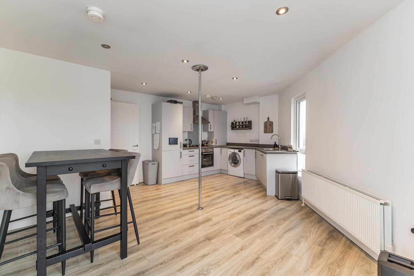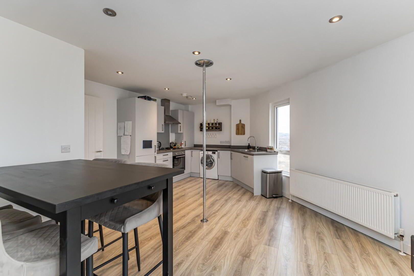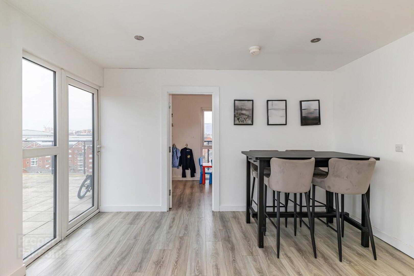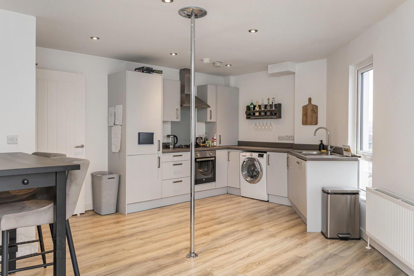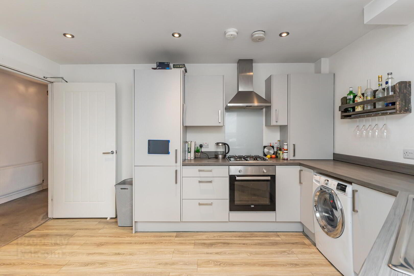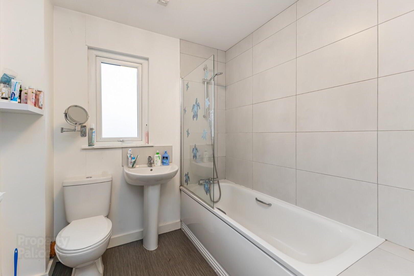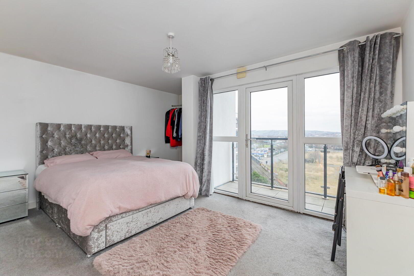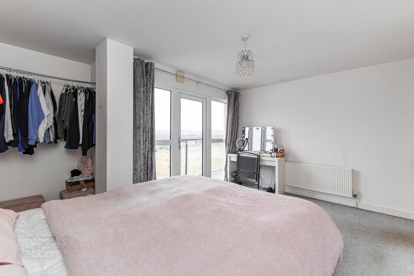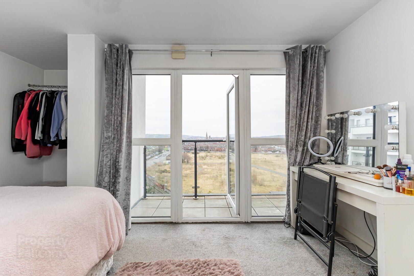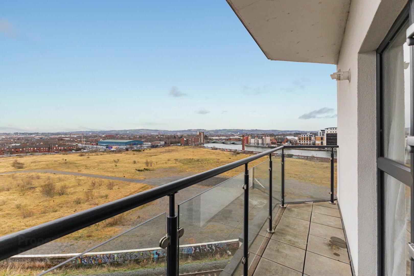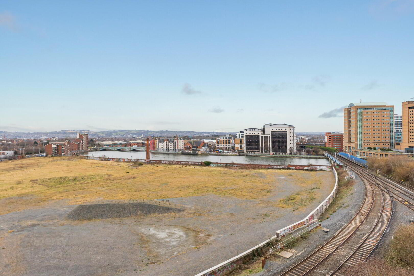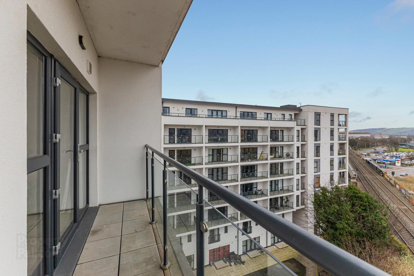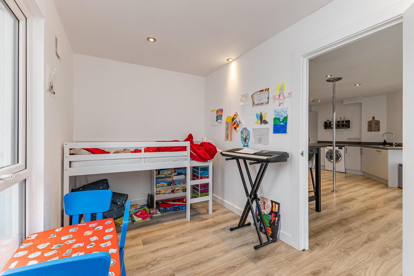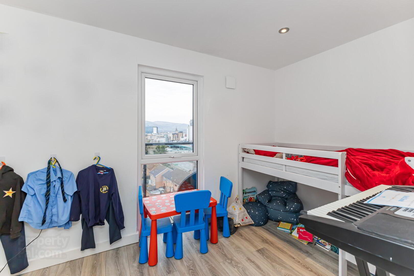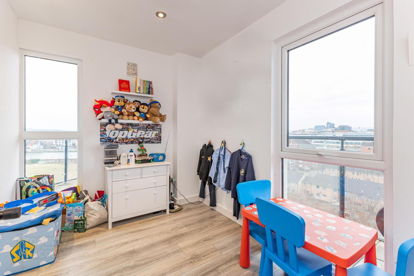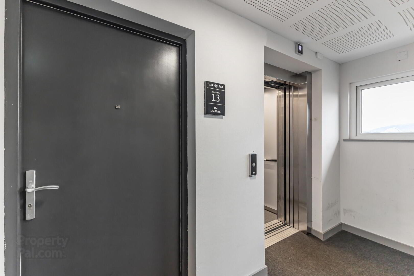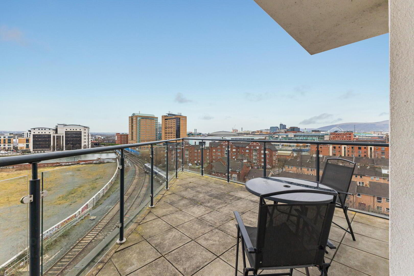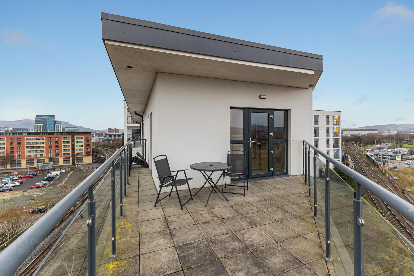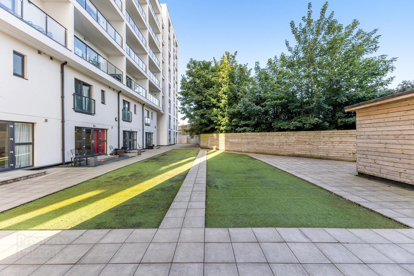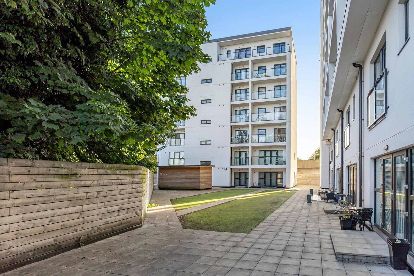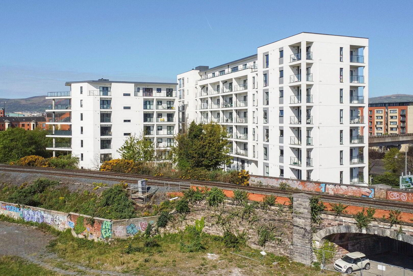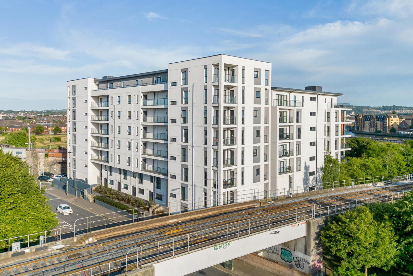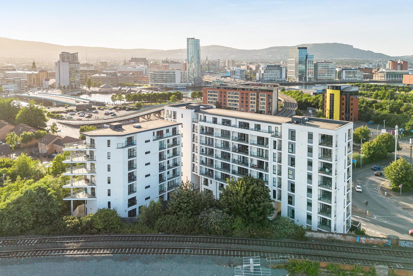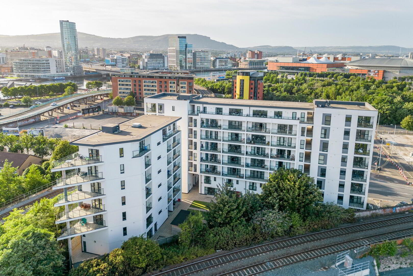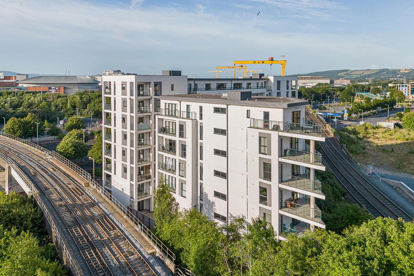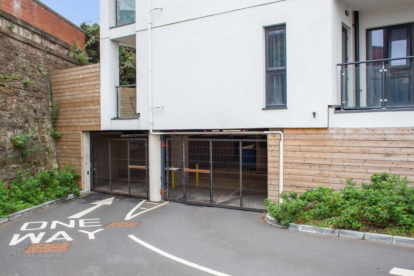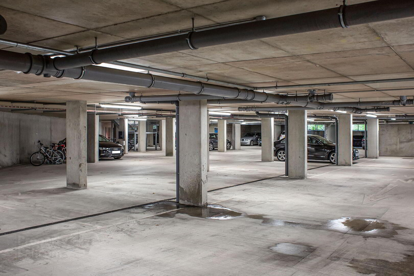Apt 13 The Sandford Building, 21 Bridgend,
Belfast, BT5 4AW
2 Bed Apartment
Offers Around £199,950
2 Bedrooms
1 Reception
Property Overview
Status
For Sale
Style
Apartment
Bedrooms
2
Receptions
1
Property Features
Tenure
Not Provided
Energy Rating
Heating
Gas
Broadband
*³
Property Financials
Price
Offers Around £199,950
Stamp Duty
Rates
£959.30 pa*¹
Typical Mortgage
Legal Calculator
Property Engagement
Views Last 7 Days
588
Views Last 30 Days
4,000
Views All Time
27,684
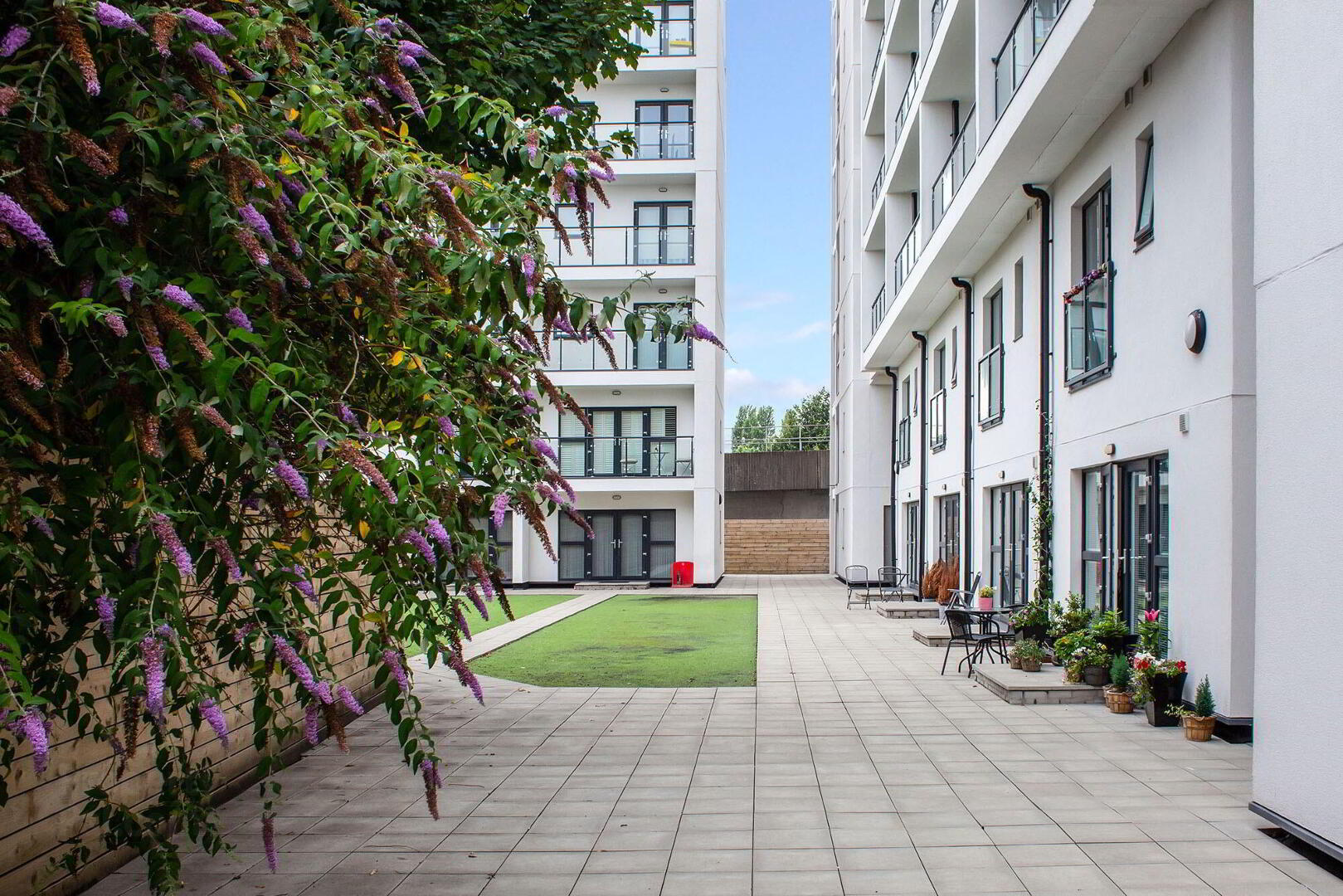
- Stunning penthouse apartment
- Fabulous views over Belfast City Centre
- Spacious lounge and kitchen area
- 2 Large balconies
- 2 bedrooms
- Master bedroom with balcony
- Luxury bathroom suite
- Secure under ground parking
- Highly sought after location within Belfast City Centre
- Close to motorway network and public transport links
Viewings can be arranged by calling James Duggan Estates on (028)90 925050.
The Sandford is a striking development that offers calm, connected and contemporary living in Belfast City.
Over the 7 floors the team of architects have designed intelligent layout of 56 apartments and duplexes that
offer deceptively spacious accommodation, set around a central communal courtyard and above basement car
parking.
Offering convenience in every direction The Sandford is within easy walking distance of the main retail, office and financial centres of Belfast City so is ideal for a professional. There is a cosmopolitan feel to the location with many riverside and city centre cafes, restaurants and bars within a few minutes' walk, as are the Cathedral Quarter and Victoria Square.
Monthly Management costs are £100.00 per month.
Rooms:
Open plan living and kitchen area (17'9 x 15'8 @ widest points) Luxury fitted kitchen with integrated fridge freezer and dishwasher, seating area, balcony off the livingroom offering stunning views over Belfast City Centre. Laminate wooden flooring.
Bedroom (14'7 x 12'8 @ widest point) Master suite with private balcony, carpet flooring.
Bedroom (12'7 x 7'1) Laminate wooden flooring.
Bathroom (7'08 x 6'9) Modern white suite with the shower over the bath. Part tiled walls.
These property particulars, we believe are correct, however their accuracy is not guaranteed and they do not form part of any contract. All measurements and distances are approximate only. We have not tested any electrical equipment or heating system, if applicable, therefore no warranty is given. Photographs are reproduced for general information only. Prospective purchasers or their professional advisors should make their own enquiries to confirm any details in relation to this property. Room plans, if applicable, are not to scale and for guidance only.


