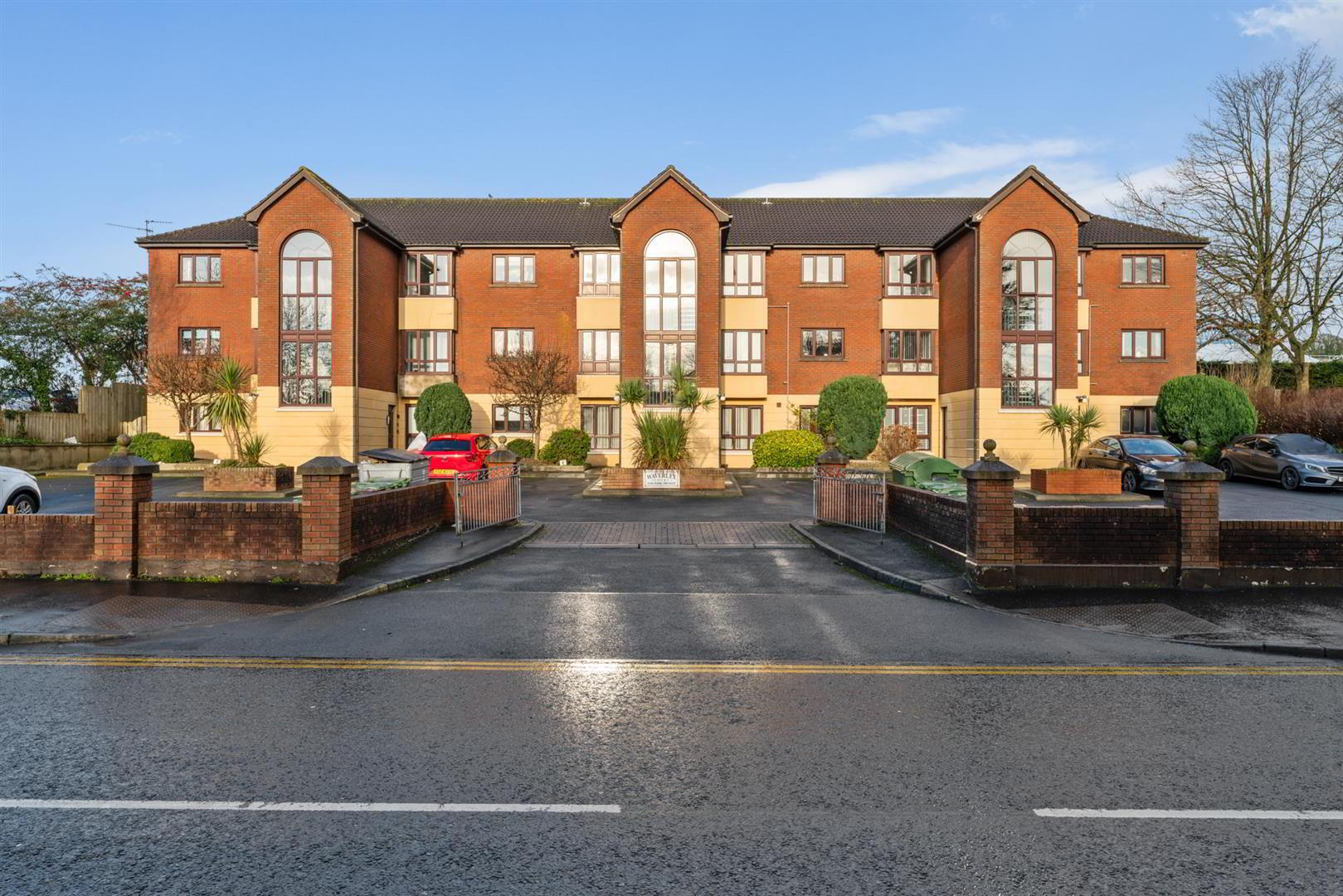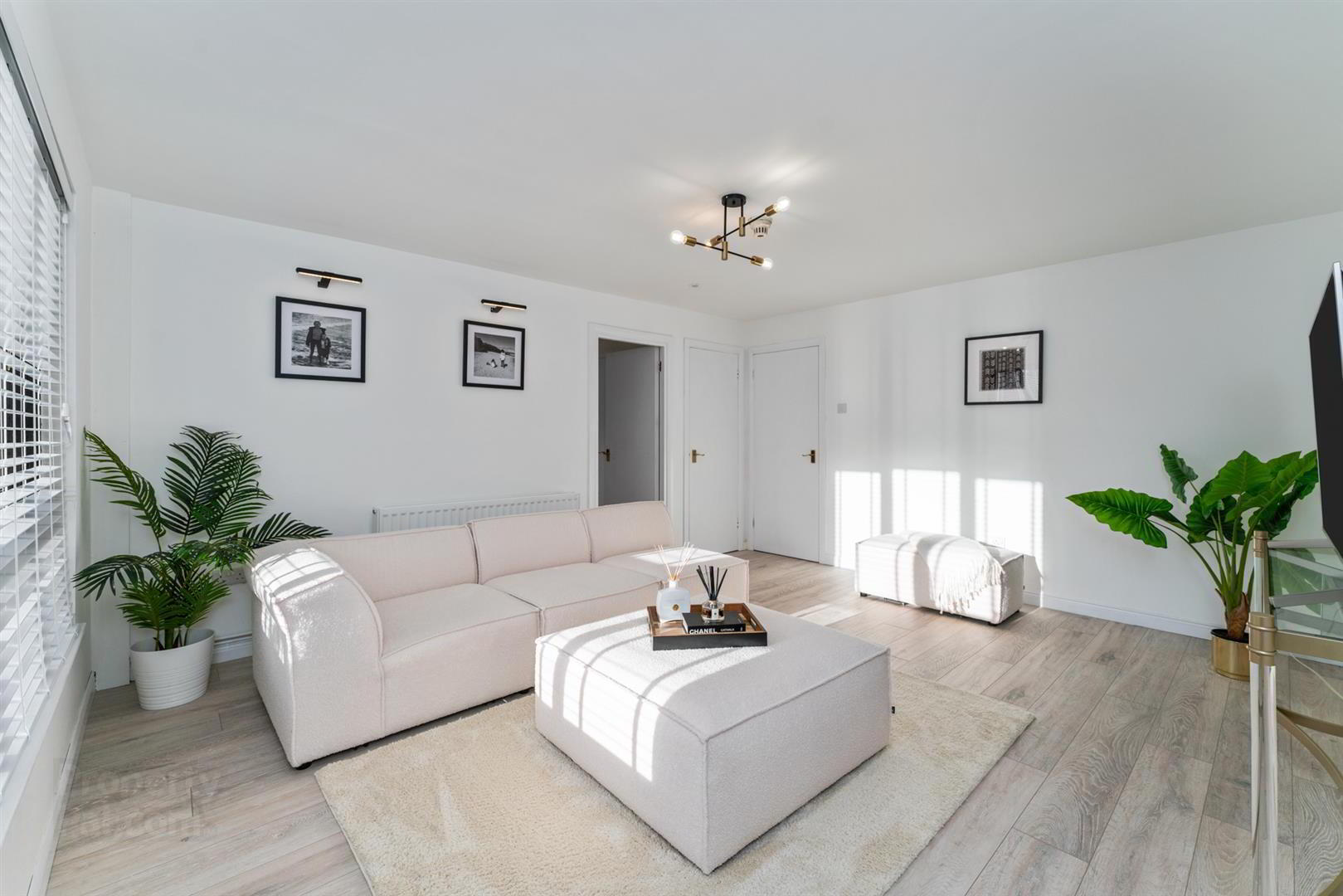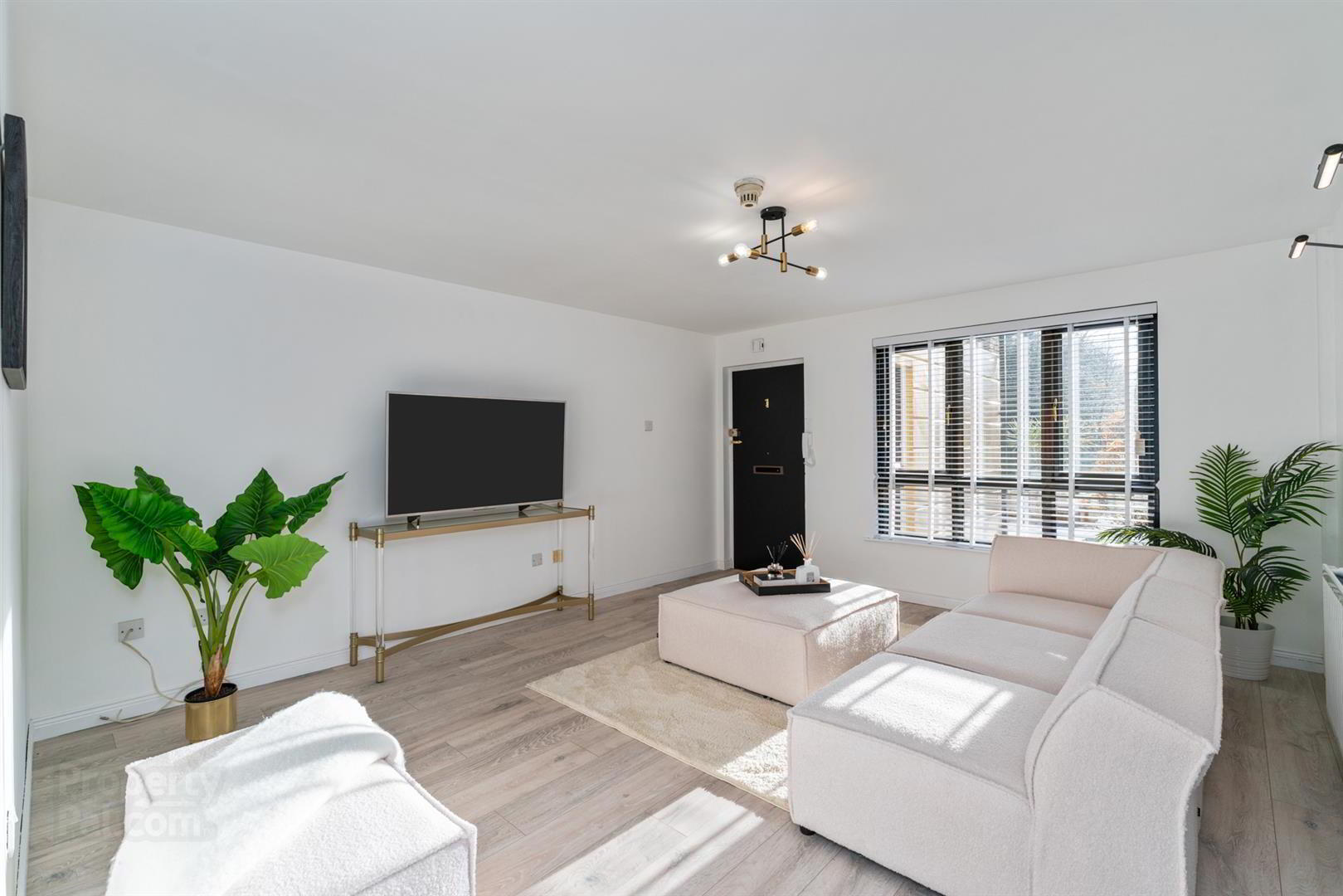


Apt 10, Waverley Court,
Warren Park, Lisburn, BT28 1TF
2 Bed Apartment
Sale agreed
2 Bedrooms
1 Bathroom
1 Reception
Property Overview
Status
Sale Agreed
Style
Apartment
Bedrooms
2
Bathrooms
1
Receptions
1
Property Features
Tenure
Leasehold
Energy Rating
Heating
Gas
Property Financials
Price
Last listed at Offers Around £129,950
Rates
Not Provided*¹
Property Engagement
Views Last 7 Days
11
Views Last 30 Days
88
Views All Time
7,536

Features
- Beautifully Refurbished Ground Floor Apartment
- Excellent Lisburn Location Close to the City Centre, Lagan Valley Hospital & Sprucefield
- 2 Generous Bedrooms
- Spacious Living Room
- New High Specification Fitted Kitchen With Range of Appliances & "Softclose" units
- Stunning New Bathroom Suite with High Quality "Sonas" Fittings
- Gas Central Heating & Double Glazing
Waverley Court, a contemporary apartment complex constructed around 1991, is situated just off the Hillsborough Road in Lisburn. Its location offers exceptional convenience to Lisburn Town Centre, Lagan Valley Hospital, Sprucefield, as well as easy access to the M1 and A1. This makes it an ideal choice for those seeking a hassle-free commute, proximity to shops, or even working at the hospital. Whether you're a first-time buyer, a landlord, or someone looking to downsize, you'll appreciate the fact that there's nothing left to do here except move in and start enjoying your new home.
Tenure: Leasehold 999 years from 1991
Management Fees: £900 per annum
Ground Rent: £262 per annum
For more property content remember to check out Instagram: @belfastestateagent
- Ground Floor Communal Entrance
- Main entrance door with buzzer intercom entry system that can be operated from within the apartment.
- Living Room 4.6 x 4.1 (15'1" x 13'5")
- Apartment entrance door leading to the living room. The large Upvc double glazed window to the front allows an abundance of natural light in, new laminate wooden flooring has been laid, there is a handy storage cupboard.
- Kitchen 3.73 x 3 (12'2" x 9'10")
- Upvc double glazed window to front, newly laid laminate wooden floor, redecorated, brand new high specification, white handleless gloss fitted kitchen with "softclose" units, marble effect worktops, extensive range of cupboards and deep central drawer unit, matt black sink with mixer tap, range of integrated appliances including fridge freezer, electric oven and hob along with washing machine. Storage cupboard housing gas central heating boiler.
- Bedroom 4 x 3 (13'1" x 9'10")
- Upvc double glazed window to rear, new carpet, newly redecorated, built in robe
- Bedroom 3.81 x 2.3 (12'5" x 7'6")
- Upvc double glazed patio doors to rear, new carpet, newly redecorated
- Bathroom 2.83 x 1.8 (9'3" x 5'10")
- New contemporary bathroom suite comprising panelled bath with "Sonas" matt black mixer taps, shower screen & electric shower, wash hand basin with matt black mixer taps and vanity unit under, close coupled wc, newly laid tiled walls and flooring, wall mounted LED mirror and matt black heated towel rail.
- Outside
- Front: Residents car parking area with numbered and allocated spaces (2 spaces for apt 10) with some visitor spaces available

Click here to view the video





