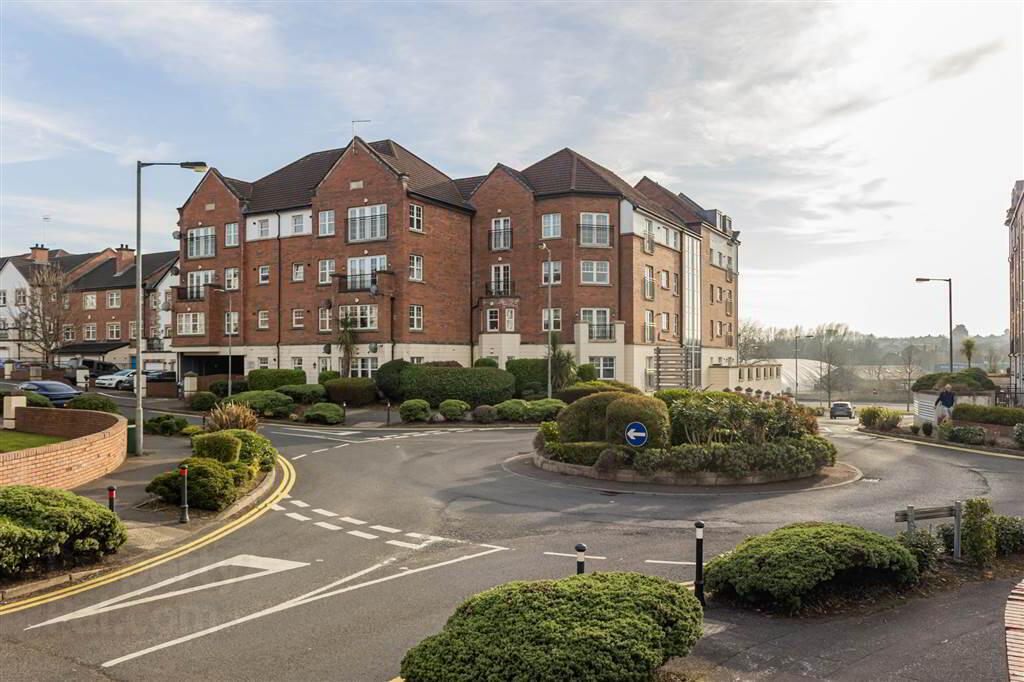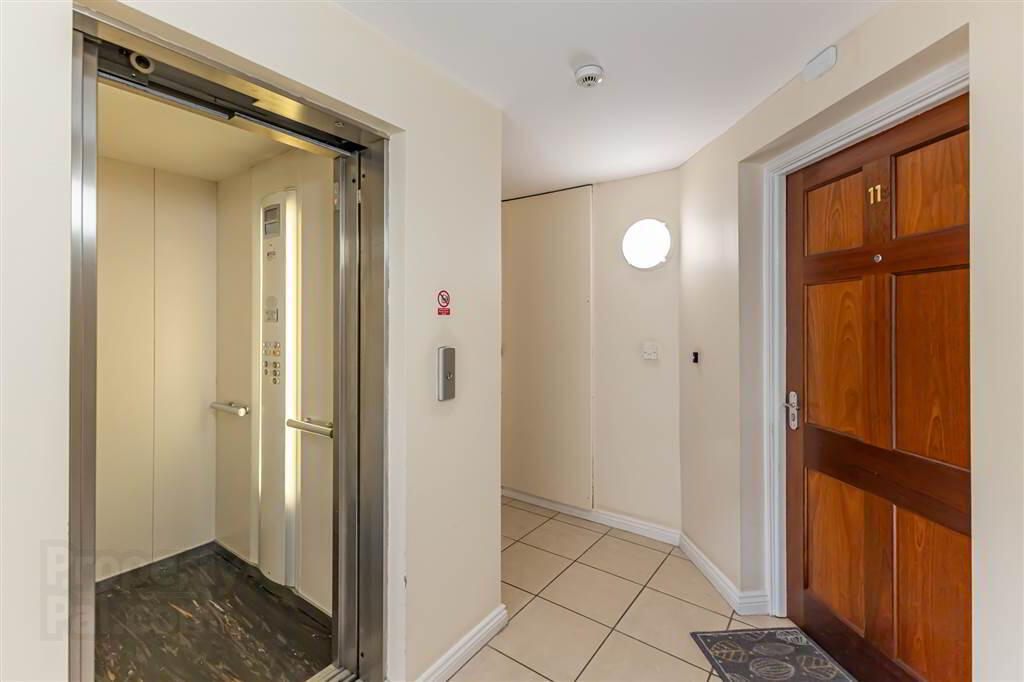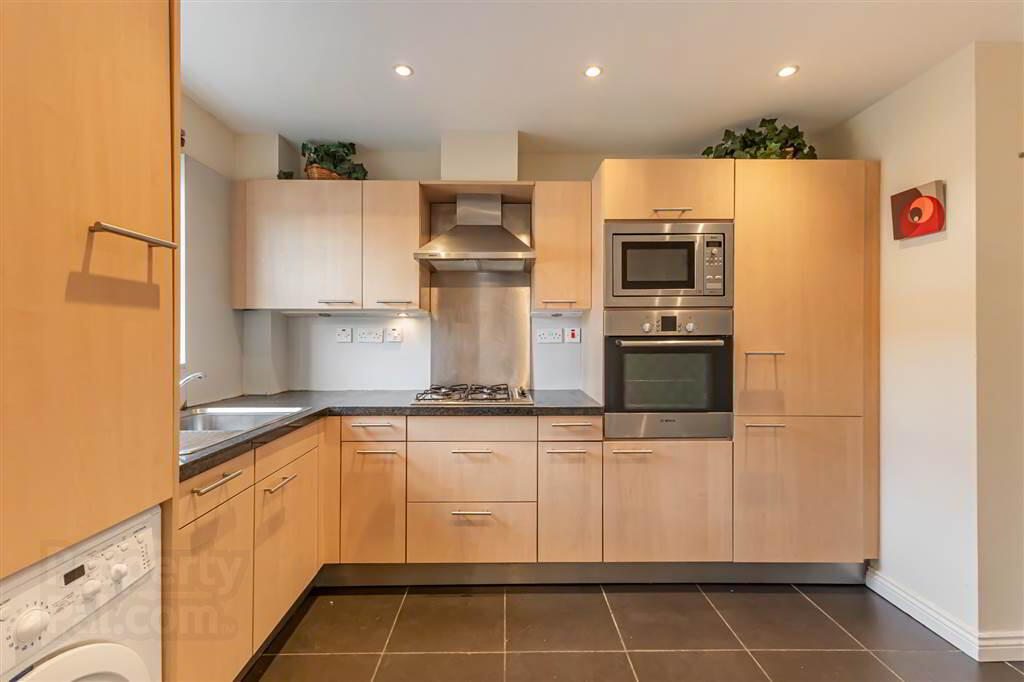


Apt 10 River House, 21 The Boulevard,
Belfast, BT7 3LF
2 Bed Apartment
Offers Around £205,000
2 Bedrooms
1 Reception
Property Overview
Status
For Sale
Style
Apartment
Bedrooms
2
Receptions
1
Property Features
Tenure
Not Provided
Energy Rating
Heating
Gas
Property Financials
Price
Offers Around £205,000
Stamp Duty
Rates
Not Provided*¹
Typical Mortgage
Property Engagement
Views Last 7 Days
2,069
Views All Time
2,844

Features
- Two Double Bedrooms, Master With En-Suite
- Family Bathroom With Three Piece Suite
- Fully Equipped Modern Kitchen
- Spacious Lounge French Doors to Kitchen
- Intercom Door Entry And Residents Lift
- Allocated Underground Car Parking Space
- Chain Free
A radiant, corner apartment with spacious lounge connected via French doors to fully equipped modern kitchen.Two double bedrooms accompanied by a family bathroom and en-suite.The accomodation is bright and well presented throughout with excellent built-in storage, residents lift and an underground allocated car parking space accessed via electric gates.
The property is located within a popular and convenient residential development benefiting from public transport links to the City Centre, Stranmillis and Ormeau Roads, The Lagan Towpath, Forestside Shopping Centre and the leading schools.
Early viewing is highly recommended as the location and presentation of this apartment will appeal to a wide range of buyers.
Ground Floor
- COMMUNAL ENTRANCE
- Lift access.
First Floor
- LOUNGE/DINING AREA:
- 6.05m x 4.78m (19' 10" x 15' 8")
Spacious with excellent natural light and views over the mound. Double french doors to: - KITCHEN:
- 3.68m x 2.64m (12' 1" x 8' 8")
Excellent range of high and low level units, Stainless steel gas hob with splash back and Extractor hood. Bosch integrated oven, Fridge/freezer, Dishwasher and
Washer/dryer. Single drainer stainless steelsink unit and high gloss work surfaces. Tiled flooring and recessed lighting. - BEDROOM (1):
- 4.88m x 3.05m (16' 0" x 10' 0")
Wood effect flooring. Built in mirrored sliding robes. Juliet balcony overlooking communal grounds. - ENSUITE SHOWER ROOM:
- Comprises shower cubicle power shower, heated towel rail radiator, part tiled walls, pedestal wash hand basin and low flush WC.
- BEDROOM (2):
- 4.78m x 3.18m (15' 8" x 10' 5")
- BATHROOM:
- White suite comprising of panelled bath with shower screen, thermostatically controlled shower, part tiled walls, designer sink (feature bowl shaped) with dark wood vanity unit and folding splash back. Low flush WC.
Outside
- Secure allocated underground car parking space, via keypad access electric gates. Communal grounds.
Directions
Turn off the Annadale Embankment into the Wellington Square development and turn right at the roundabout. The garage entrance is the first on your right.




