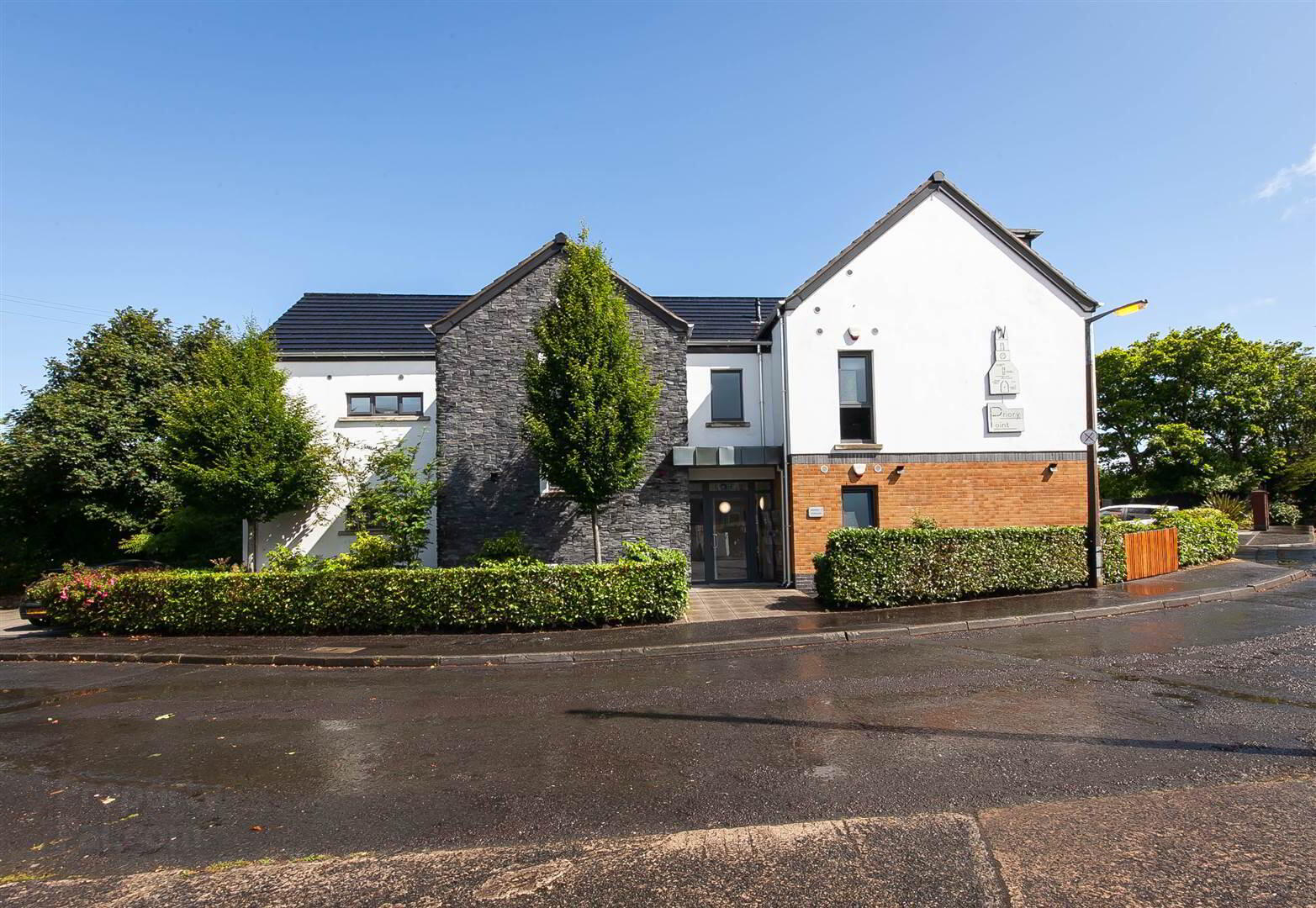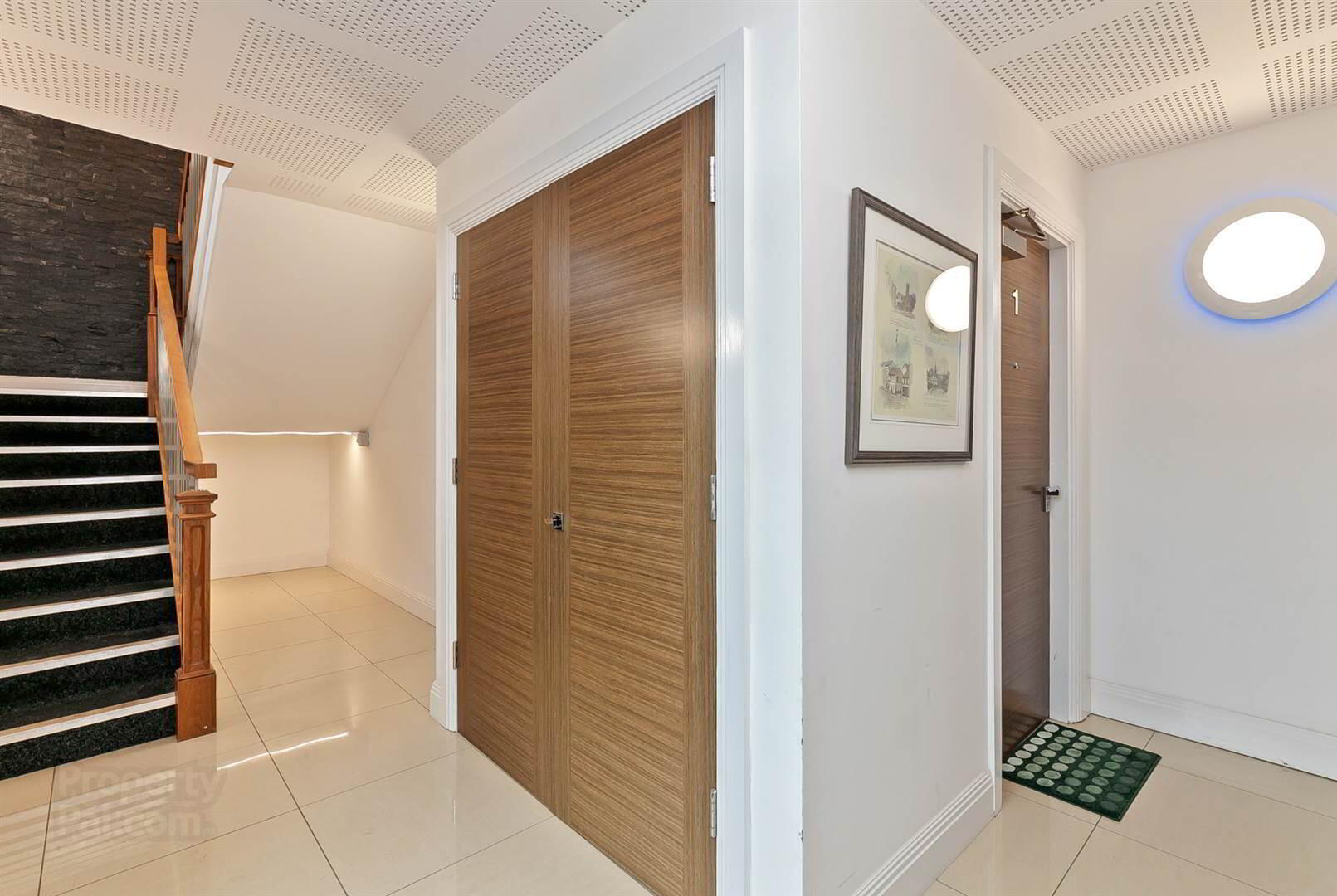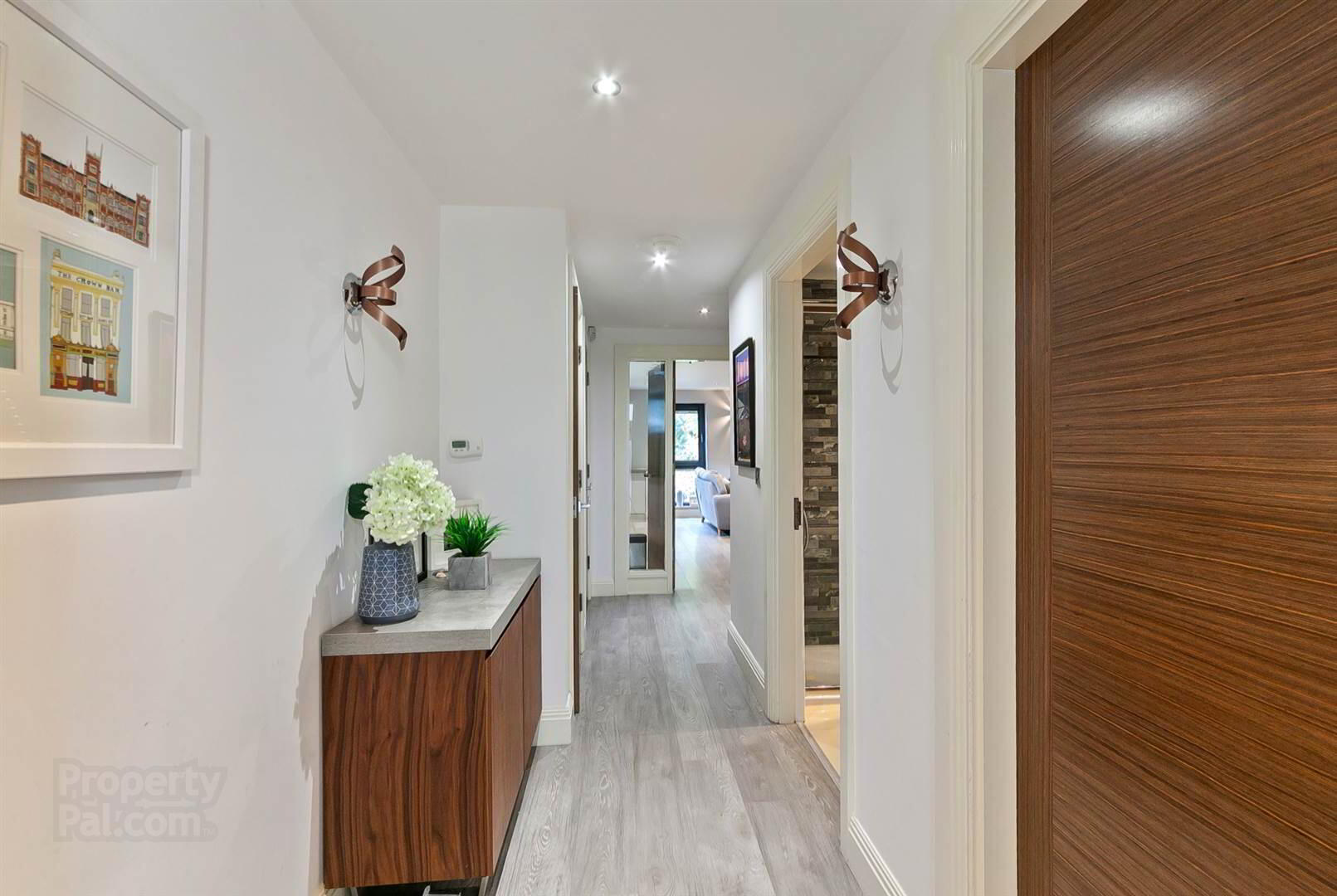


Apt 1 Priory Point, 15 Priory Park,
Holywood, BT18 0LG
2 Bed Apartment
Sale agreed
2 Bedrooms
1 Reception
Property Overview
Status
Sale Agreed
Style
Apartment
Bedrooms
2
Receptions
1
Property Features
Tenure
Leasehold
Energy Rating
Heating
Gas
Broadband
*³
Property Financials
Price
Last listed at Offers Around £235,000
Rates
£1,461.92 pa*¹
Property Engagement
Views Last 7 Days
41
Views Last 30 Days
217
Views All Time
4,473

Features
- The facts you need to know...
- Two bedroom ground floor apartment with own door access
- A short walk from the Seapark shoreline and Holywood town centre
- Bespoke designed kitchen with high end appliances and remote control mood lighting
- Benefitting from Saint Gobain accoustic glazing, reducing the impact of exterior noise and maximising solar heat gain and natural light transmission
- Mechanical ventilation and heat recovery system
- High efficiency combination gas boiler
- Alarm system and door controlled intercom and video access system with keyless entry at main entrance
- Wired for Sky, BT and Virgin with central aerial and satellite system installed for instant connectivity
- Pet friendly development
“One of the benefits of living here is the proximity to all the key amenities in the area. A short stroll takes you into Holywood town centre or on to the beach. Despite being so close to the town centre, the apartment is situated in a quiet cul de sac and is part of a small development of only 5 apartments. One of my favourite parts of this apartment is the picture window in the lounge which brings to the room a feel of the greenery outside.”
Ground Floor
- Glazed door with intercom to:
- COMMUNAL ENTRANCE HALL
- Solid door to:
- APARTMENT ONE
- ENTRANCE HALL:
- Grey limed oak semi solid floor. Storage cabinet with Vortice Air Circulation System plus additional cloakroom.
- KITCHEN OPEN TO FAMILY ROOM
- 5.74m x 5.69m (18' 10" x 18' 8")
Extensive range of high and low level white high gloss cabinets, composite stone worktops with inset sink unit and mixer tap, four ring ceramic hob with canopy extractor above, under oven, integrated dishwasher, fridge freezer, washing machine and dryer, grey limed oak flooring, feature window, own entrance door. - BATHROOM:
- 4.06m x 1.85m (13' 4" x 6' 1")
Luxury suite comprising free standing deep fill bath on chrome feet, mixer tap and telephone shower, large double shower with thermostatically controlled shower unit, over drencher and telephone shower, low flush wc, contemporary sink unit with mixer tap and cabinets below, heated towel radiator, ceramic tiled floor, feature stone effect wall. - MAIN BEDROOM
- 4.09m x 3.35m (13' 5" x 11' 0")
Low voltage lighting. - BEDROOM (2):
- 3.25m x 2.49m (10' 8" x 8' 2")
Including extensive range of built-in wardrobes with cabinets above, desk unit and open shelving, low voltage lighting, Parque style floor in grey limed oak semi solid floor, low voltage lighting.
Outside
- Communal gardens surrounding the property with concealed bin storage area. Private car parking space.
Directions
Turn into Priory park opposite Tudor Oaks on 'old' Bangor Road and go to the bottom of the hill. Turn right and Priory Point is on the left.




