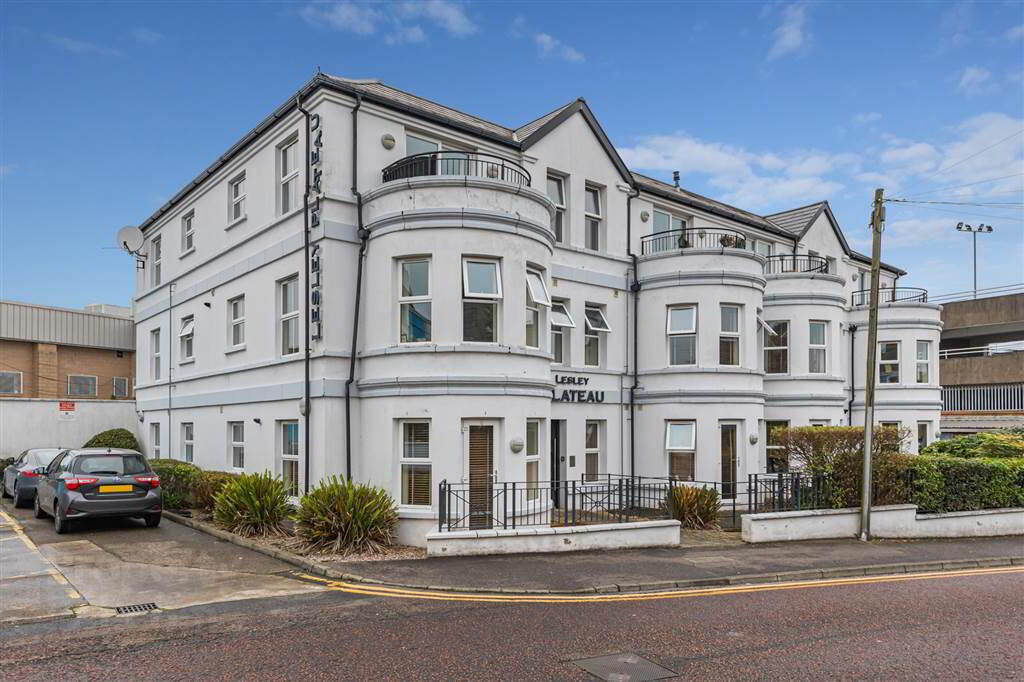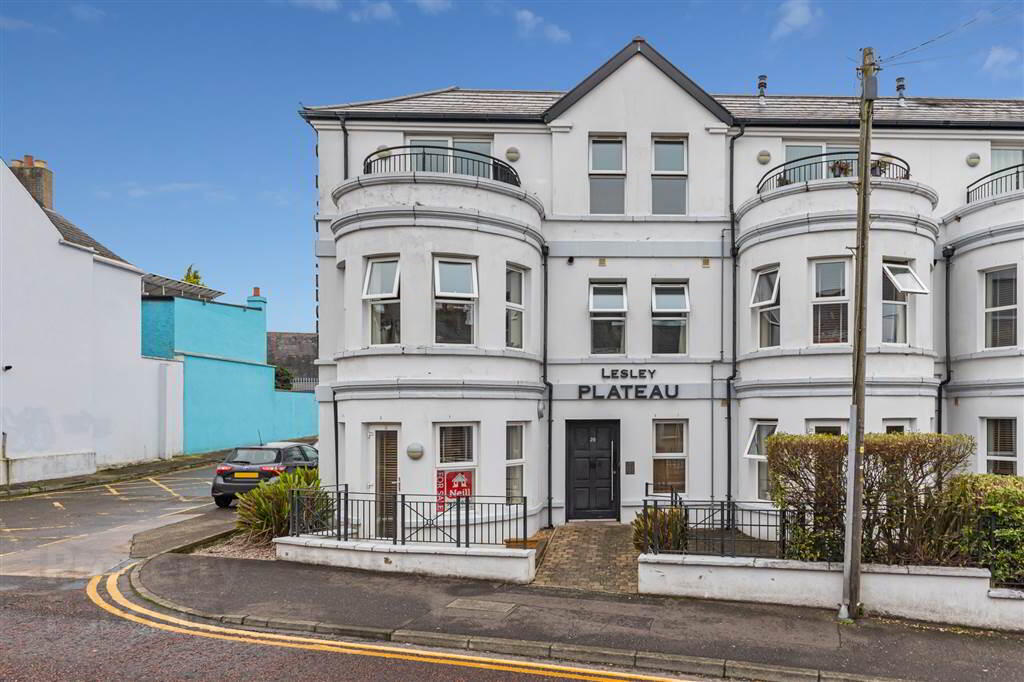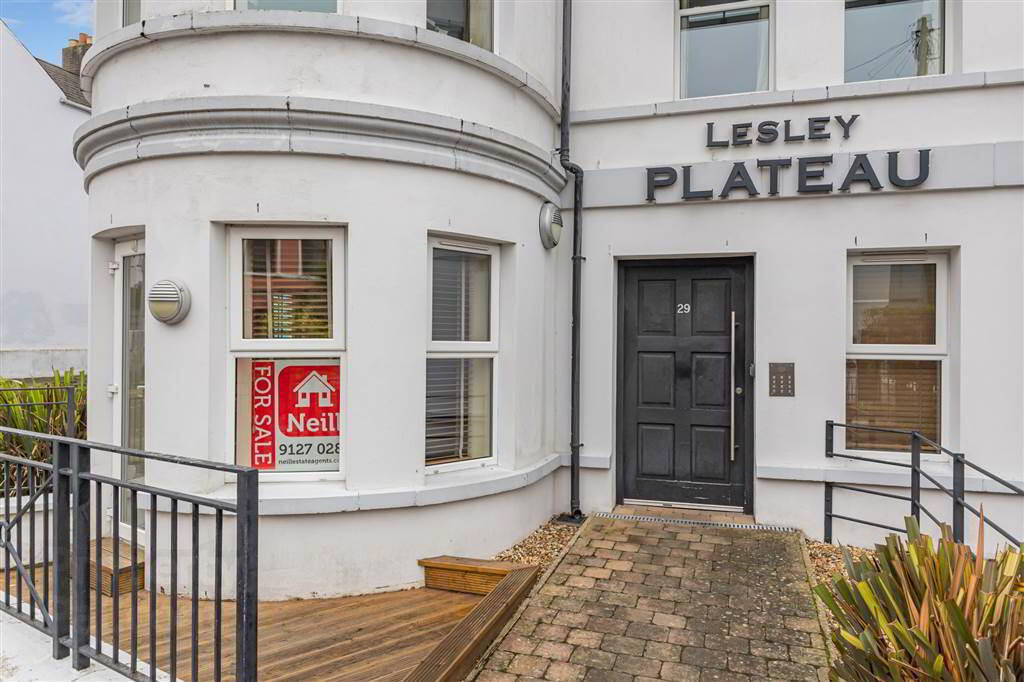


Apt 1, Lesley Plateau,
Bingham Street, Bangor, BT20 5FG
2 Bed Apartment
Offers Around £174,950
2 Bedrooms
1 Reception
Property Overview
Status
For Sale
Style
Apartment
Bedrooms
2
Receptions
1
Property Features
Tenure
Not Provided
Energy Rating
Heating
Gas
Broadband
*³
Property Financials
Price
Offers Around £174,950
Stamp Duty
Rates
£1,187.81 pa*¹
Typical Mortgage
Property Engagement
Views Last 7 Days
459
Views Last 30 Days
2,003
Views All Time
6,375

Features
- Modern, spacious ground-floor apartment in a convenient location near Bangor City Centre
- Open-plan lounge and dining area flowing into a contemporary fitted kitchen with ample storage and appliances
- Two generous bedrooms, each featuring its own en-suite shower room
- Main bedroom includes a walk-in dressing area for added storage and luxury
- Cloakroom WC off the entrance hall for additional convenience
- Secure gated parking area with an allocated space for the apartment
- Access to a communal roof garden on the first floor, complete with lift access and city views
The property features two generous bedrooms, each with its own en-suite shower room for added privacy and ease. The main bedroom stands out with a dedicated walk-in dressing area, offering abundant storage and a touch of luxury. Thoughtfully designed, this apartment also includes a cloakroom WC off the entrance hall, adding practicality for guests or daily use.
Outside, the secure gated parking area includes an allocated space for the apartment, ensuring peace of mind for residents. An added bonus is the communal roof garden on the first floor, accessible by lift, providing a peaceful retreat to enjoy city views and outdoor relaxation. Available with no onward chain, Apartment 1 Lesley Plateau is a fantastic opportunity for a hassle-free move into a vibrant, well-connected area.
Ground Floor
- ENTRANCE HALL:
- Double panelled radiator, wooden entrance door, storage cupboard, wooden laminate flooring.
- CLOAKROOM WC:
- Push button WC, pedestal wash hand basin, chrome heated towel rail, extractor fan, tiled flooring.
- LOUNGE OPEN PLAN TO KITCHEN & DINING AREA:
- 7.59m x 3.66m (24' 11" x 12' 0")
Overall. Large bay window with double glazed door to decked patio area, wood laminate flooring, two double panelled radiators, TV and phone points, electric curtain rail, tiled flooring to kitchen area, modern range of fitted high and low level cupboards, roll edged worktops, built-in oven and four ring gas hob, stainless steel extractor hood, one and a half bowl stainless steel sink unit with single drainer and mixer taps, integrated dishwasher and washer/dryer, concelaed gas boiler unit, low voltage lighting, fresstanding fridge freezer. - BEDROOM (1):
- 5.66m x 2.87m (18' 7" x 9' 5")
Double panelled radiator, open plan to: - DRESSING AREA:
- 2.16m x 1.93m (7' 1" x 6' 4")
Double panelled radiator, shelving and rails. - ENSUITE SHOWER ROOM:
- Modern suite comprising of shower enclosure with mains thermostatic shower unit, push button WC, pedestal wash hand basin, chrome heated towel rail, low voltage lighting, extractor fan, tiled flooring.
- BEDROOM (2):
- 3.73m x 3.2m (12' 3" x 10' 6")
Plus built-in wardrobe, double panelled radiator, door to: - ENSUITE SHOWER ROOM:
- Shower enclosure with mains thermostatic shower unit, pedestal wash hand basin, push button WC, chrome heated towel rail, tiled flooring, low voltage lighting, extractor fan.
First Floor
- ROOF TERRACE:
- Communal roof garden with mature bedding areas, artificial turf and seating areas.
Outside
- Gated parking area to rear with one allocated space.
Directions
Just off Hamilton Road, Bangor







