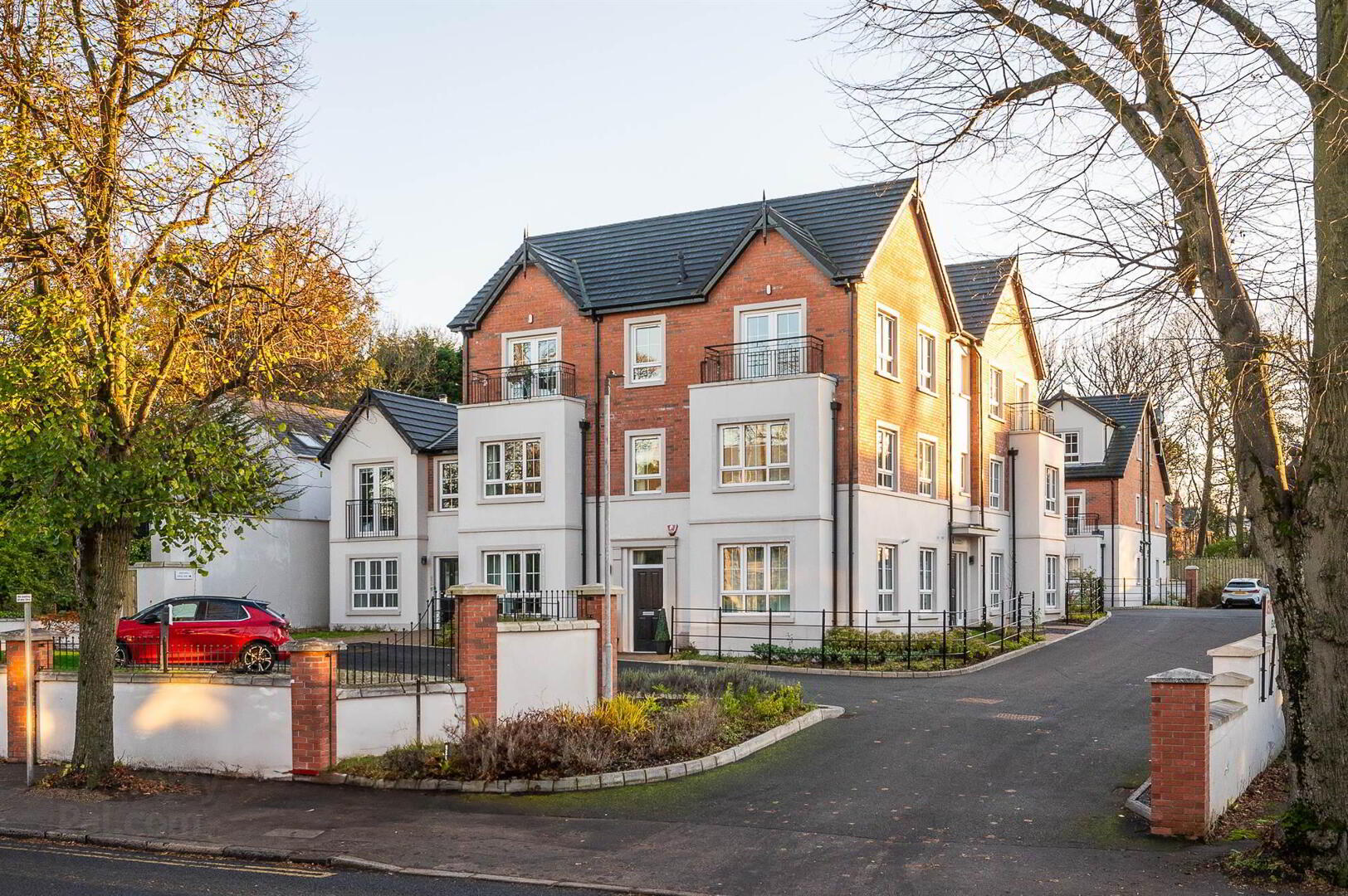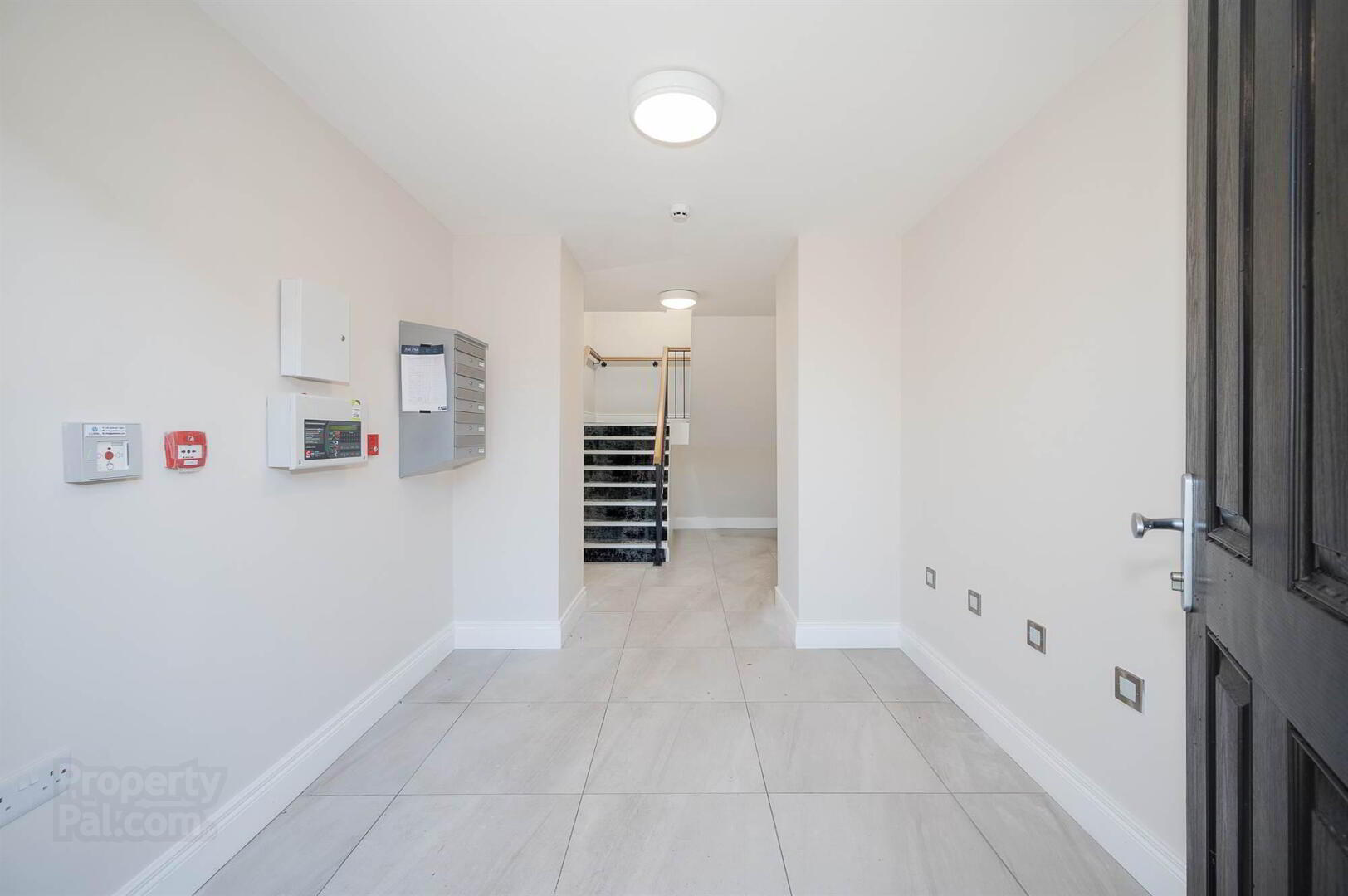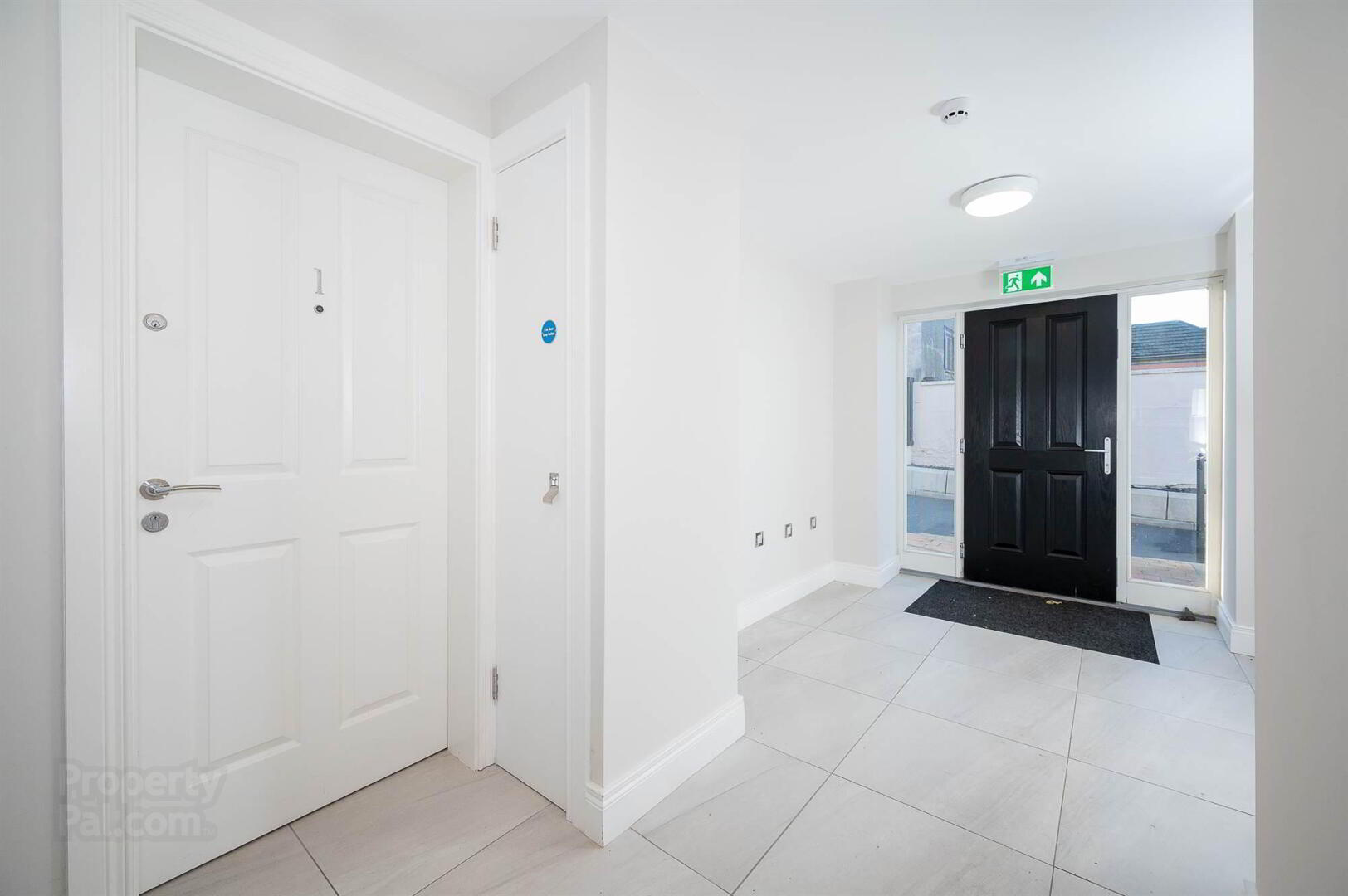


Apt 1 Ebrington Hall, 149 Upper Newtownards Road,
Belfast, BT4 3HX
2 Bed Apartment
Sale agreed
2 Bedrooms
1 Reception
Property Overview
Status
Sale Agreed
Style
Apartment
Bedrooms
2
Receptions
1
Property Features
Tenure
Not Provided
Energy Rating
Heating
Gas
Property Financials
Price
Last listed at Offers Around £240,000
Rates
Not Provided*¹
Property Engagement
Views Last 7 Days
55
Views Last 30 Days
1,595
Views All Time
11,819

Features
- Ground Floor Apartment in Ebrington Hall Development, Upper Newtownards Road, Ballyhackamore. Constructed in 2022.
- Highly Sought-After Location in the Heart of Ballyhackamore, East Belfast
- Conveniently located on the Glider Route
- Two Bedrooms, Principal with Luxury Ensuite Shower Room
- Open Plan Living/Kitchen/Dining Area with Range of Integrated Appliances and Access to Communal Gardens
- Separate Modern White Bathroom Suite
- Close to a Range of Local Amenities in Ballyhackamore and Belmont Villages Including Cafes, Restaurants, Shops, and Schools
- Excellent Transport Links, with Frequent Bus and Glider Services and Easy Access to Major Road Networks
- Broadband Speed - Ultrafast
- Early Viewing Highly Recommended
Internally the property comprises; communal entrance hall, entrance hall with storage, open plan lounge/kitchen/diner with range of integrated appliances in the kitchen, and patio door opening up to communal gardens. There are two well proportioned bedrooms, principal with modern fitted ensuite shower room and a separate fully fitted luxury bathroom with white suite.
Externally there are well maintained communal garden areas, parking facilities and a 'Pay Per Use' electric car charging point. Early viewing is highly recommended to avoid disappointment.
Ground Floor
- COMMUNAL ENTRANCE HALL:
- Tiled floor, post boxes.
- ENTRANCE HALL:
- Tiled floor, storage cupboard, intercom system.
- OPEN PLAN LIVING/KITCHEN/DINING ROOM
- 7.54m x 4.29m (24' 9" x 14' 1")
Modern shaker style kitchen with range of high and low level units, laminate worktop, basin and a half stainless steel sink unit, mixer taps, integrated under oven, hob and extractor fan, integrated fridge/freezer, dishwasher and washer/dryer, Pvc double glazed patio doors to communal gardens with patio area. - BEDROOM (1):
- 4.34m x 2.82m (14' 3" x 9' 3")
:At widest points.
Outlook to side. - ENSUITE:
- Modern white suite comprising corner shower cubicle with thermostatic shower and attatchment, low flush wc, vanity unit with drawers, chrome mixer taps, extractor fan.
- BEDROOM (2):
- 3.25m x 3.05m (10' 8" x 10' 0")
Outlook to side. - BATHROOM:
- Modern white suite comprising panelled bath, chrome mixer taps, shower attachment, shower screen, low flush wc, vanity unit with drawers, mixer taps, chrome heated towel rail, tiled floor, part tiled walls.
Outside
- Communal parking, communal gardens.
Directions
Travelling along the Upper Newtownards road, in the direction of Ballyhackamore, Ebrington Hall is located on the right hand side opposite Clonlee Drive.




