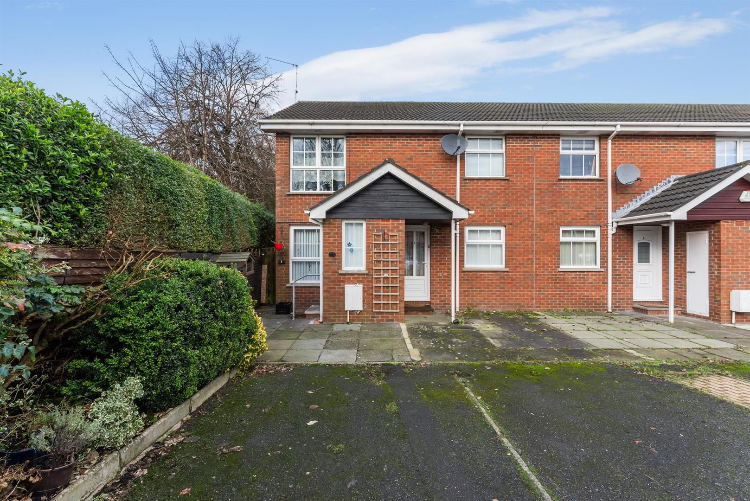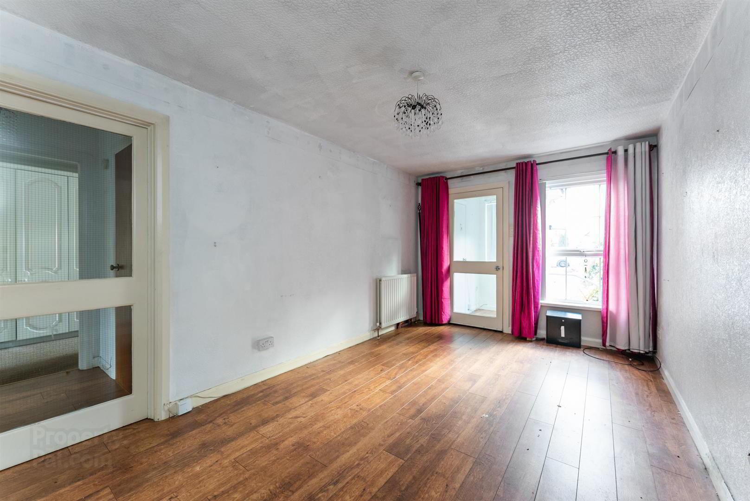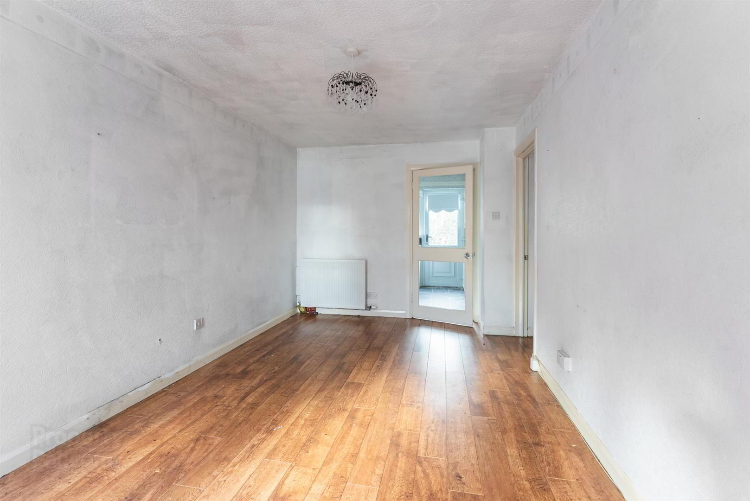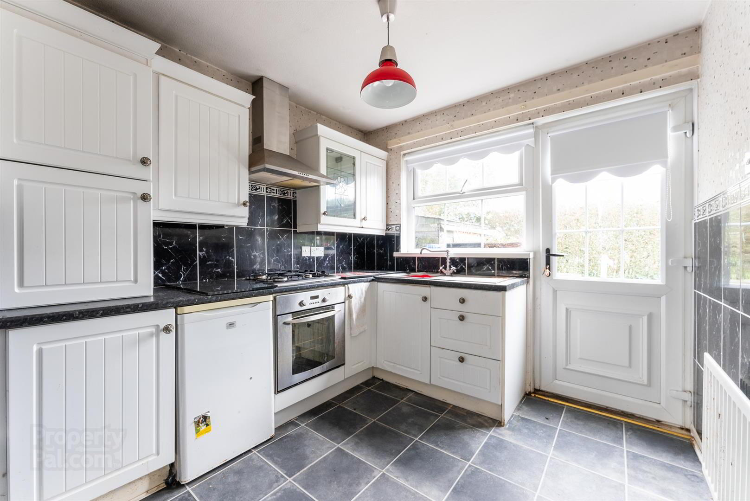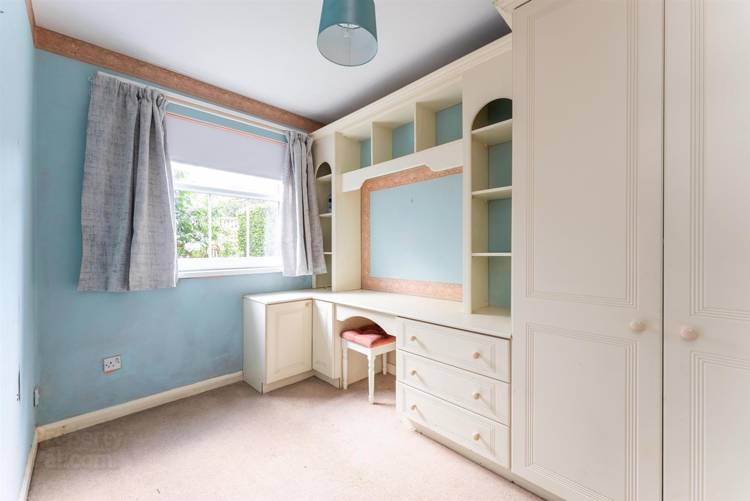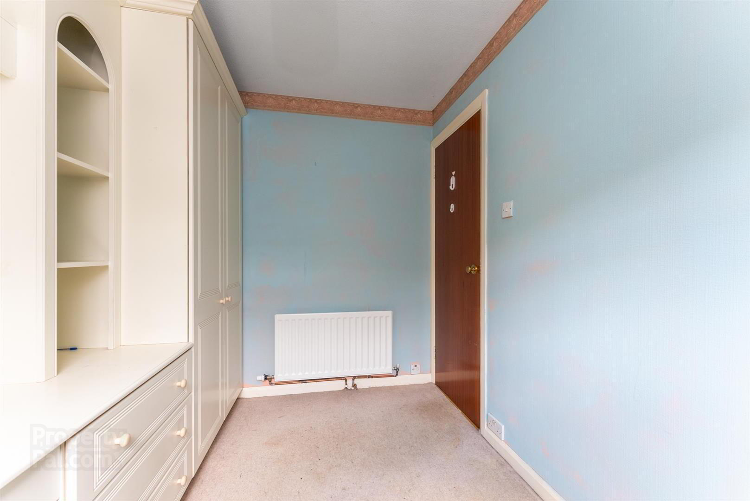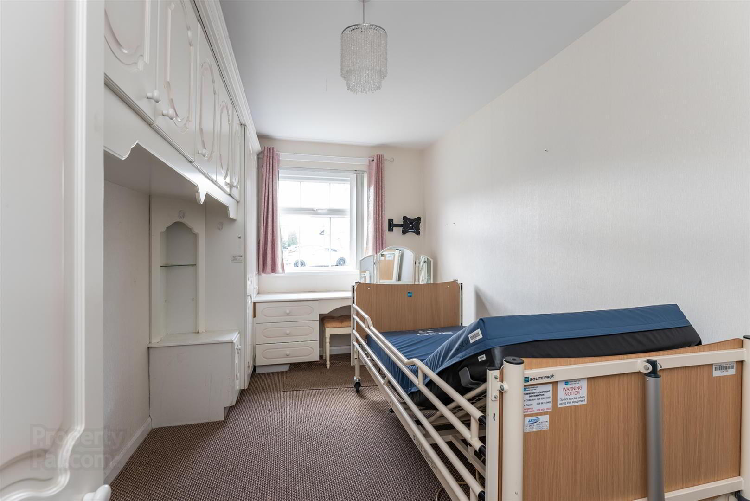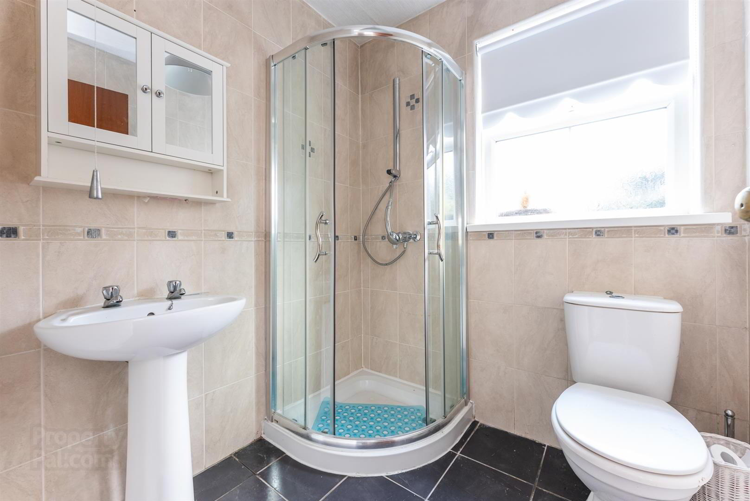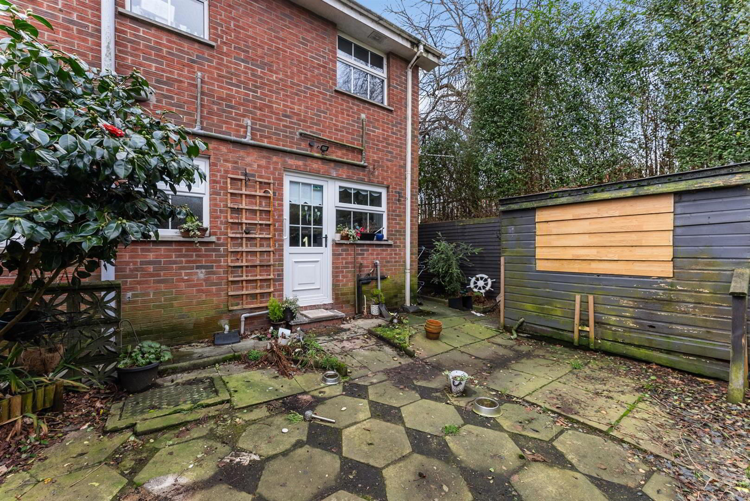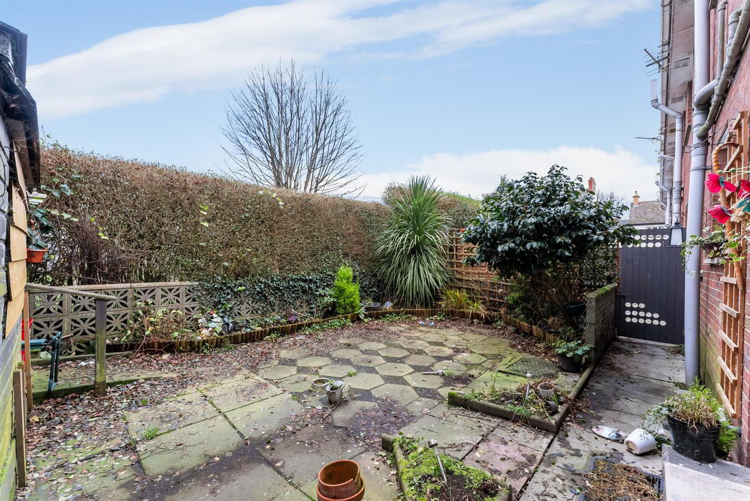Apt 1, Earls Court,
Bethany Street, Belfast, BT4 3FA
2 Bed Apartment / Flat
Sale agreed
2 Bedrooms
1 Bathroom
1 Reception
Property Overview
Status
Sale Agreed
Style
Apartment / Flat
Bedrooms
2
Bathrooms
1
Receptions
1
Property Features
Tenure
Freehold
Energy Rating
Property Financials
Price
Last listed at Offers Around £139,500
Rates
Not Provided*¹
Property Engagement
Views Last 7 Days
56
Views Last 30 Days
1,134
Views All Time
16,726
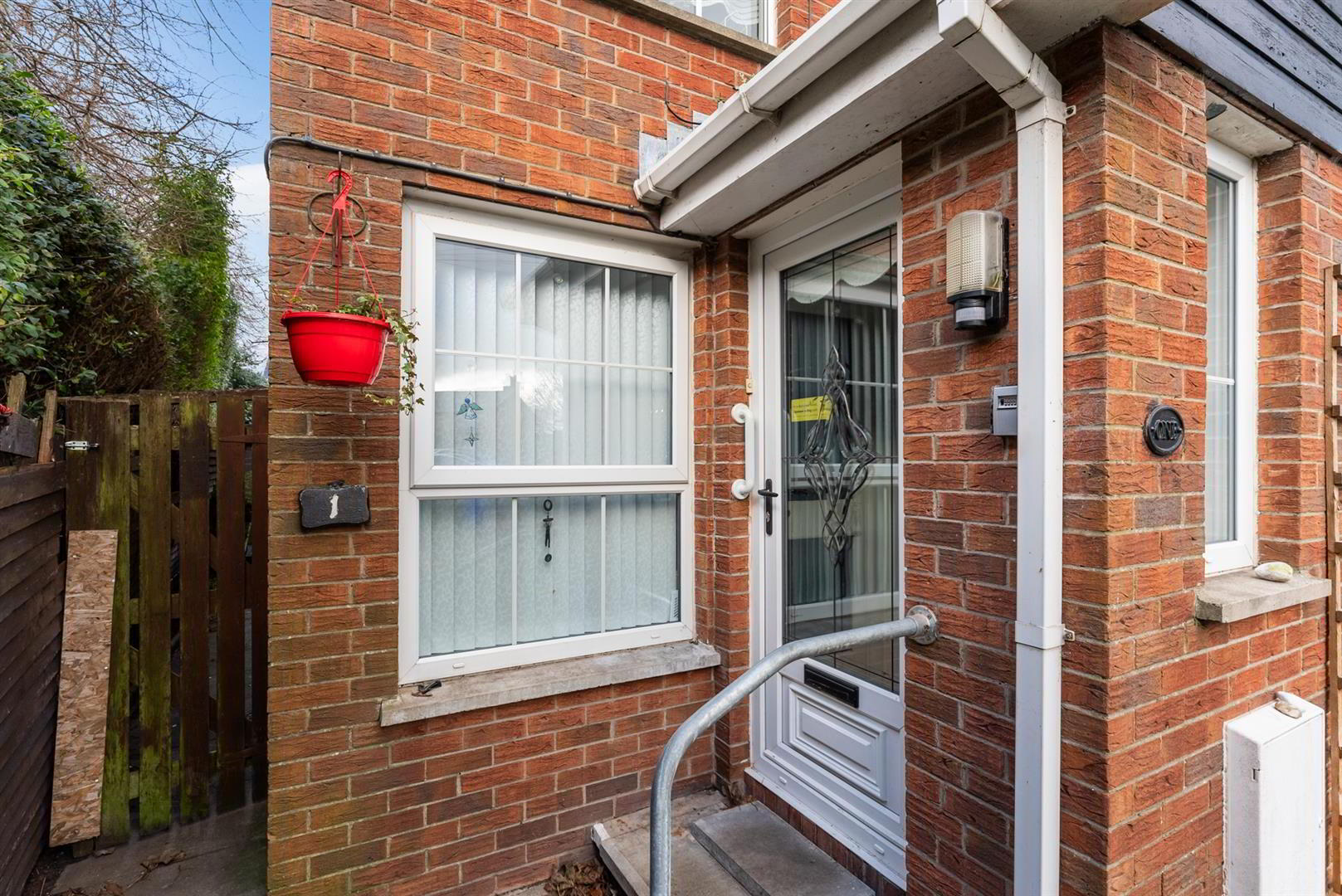
Features
- Ground Floor Apartment In The Heart Of Ballyhackamore
- Good Size Living Room With Wood Laminate Flooring
- Fitted Kitchen With Built-In Oven And Hob
- Two Well Proportioned Bedrooms
- Shower Room With Fully Tiled Walls And Flooring
- Gas Central Heating & uPVC Double Glazed Windows
- Driveway To Front And Patio Garden To Rear
- Convenient Location Close To A Range Of Amenities
Comprising good size living room with laminate flooring, fitted kitchen with a range of high and low level units and built-in oven and hob, two bedrooms and a shower room, the property further benefits from gas fired central heating and uPVC windows.
Outside, the property benefits from a driveway to the front and a private patio to the rear.
Early viewing is recommended to appreciate fully what is on offer.
- Accommodation Comprises
- Entrance Porch
- PVC front door. Laminated strip wood flooring. Storage cupboard.
- Living Room 5.11m x 2.92m (16'9 x 9'7)
- Laminated strip wood flooring.
- Kitchen 2.67m x 2.54m (8'9 x 8'4)
- Range of high and low level units, single drainer stainless steel sink unit, stainless steel oven and 4 ring gas hob, part tiled walls, PVC back door, gas boiler.
- Rear Hall
- Storage under stairs, storage cupboard, laminated strip wood flooring.
- Bedroom 1 4.72m x 2.51m (15'6 x 8'3)
- Range of built-in robes.
- Bedroom 2 3.12m x 2.21m (10'3 x 7'3)
- Shower Room
- White suite comprising corner shower cubicle, pedestal wash hand basin and low flush WC. Fully tiled walls and flooring.
- Outside
- Parking space to front and private patio to rear.


