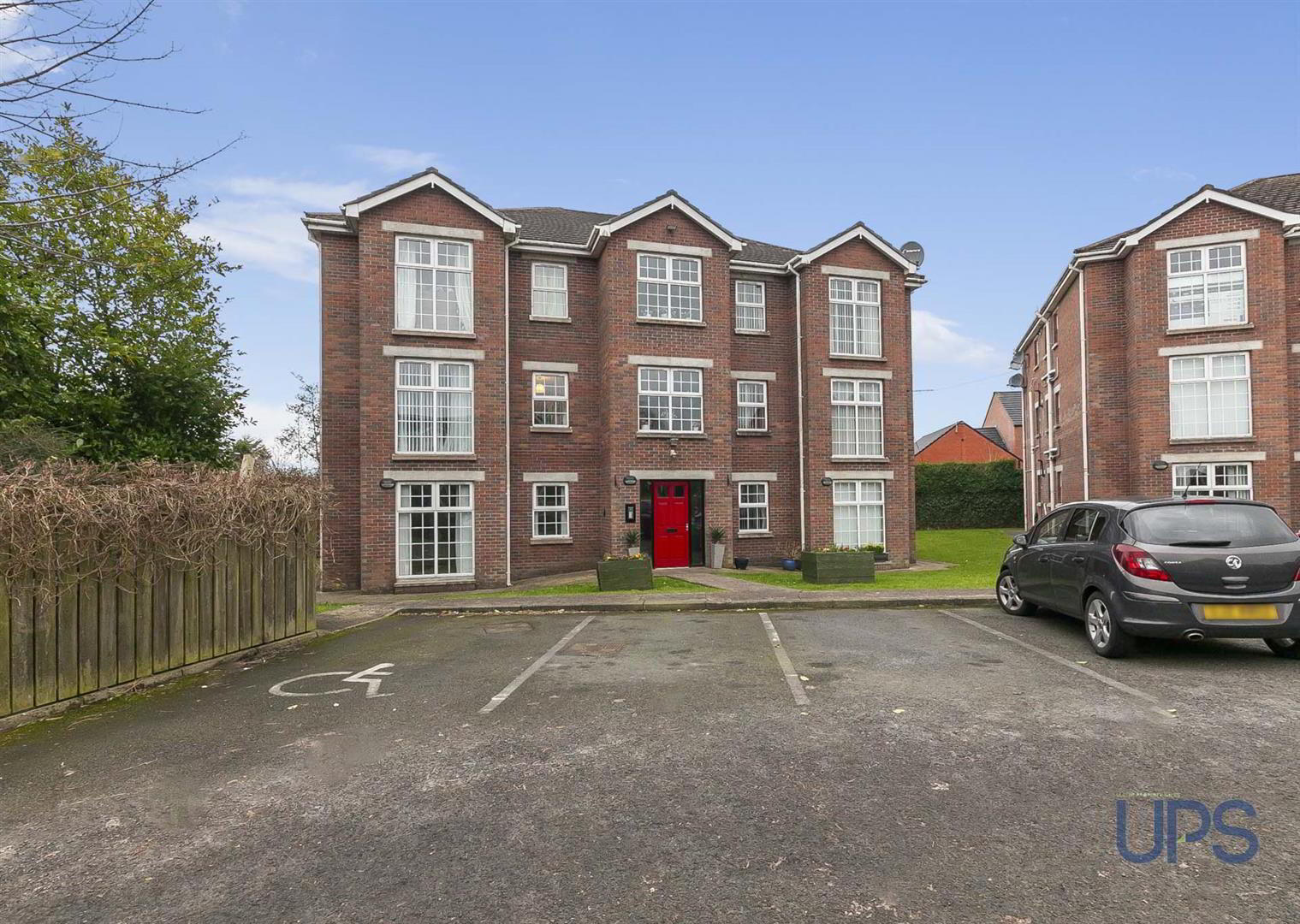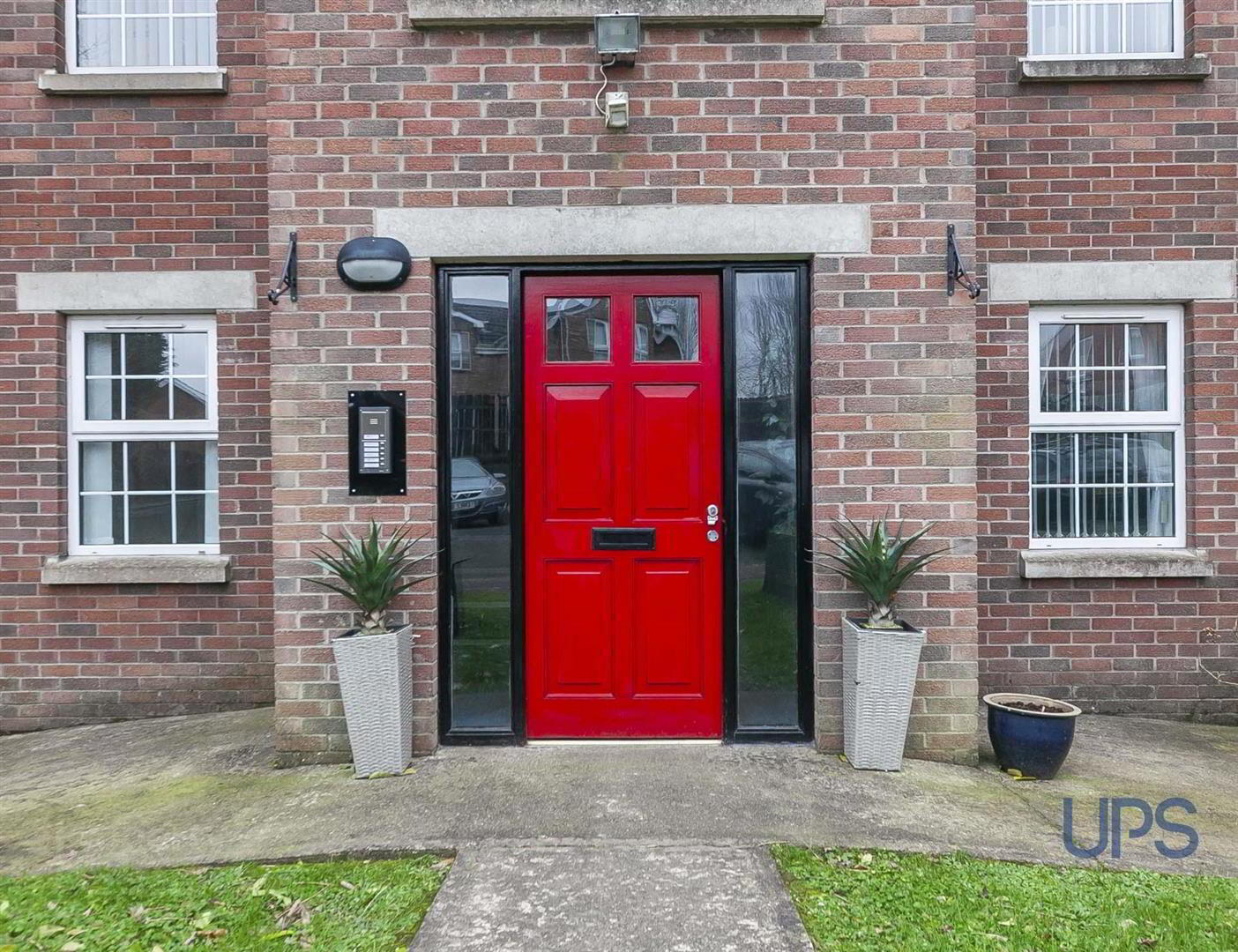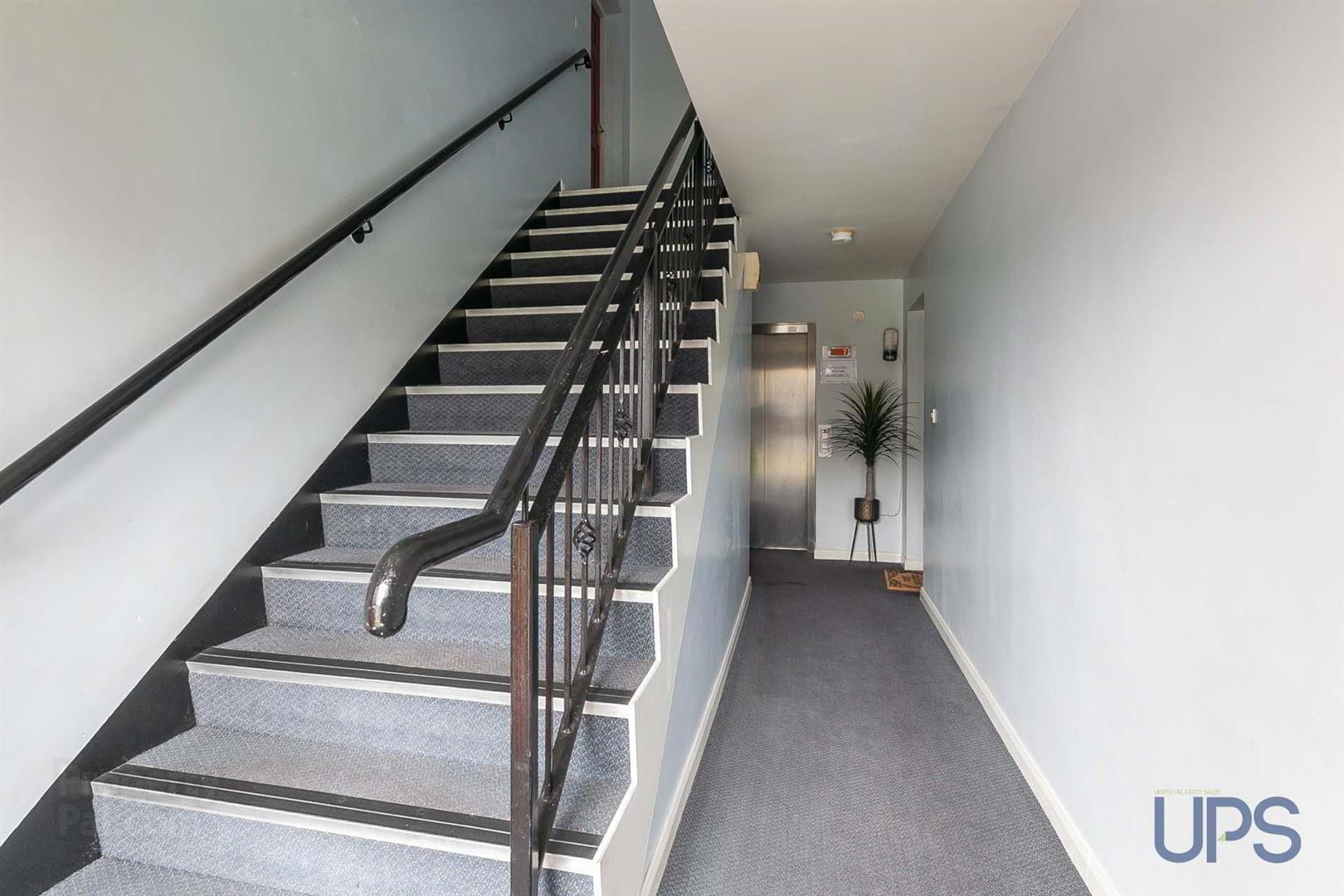


Apt 1, Brookland Court,
Upper Dunmurry Lane, Belfast, BT17 0HE
2 Bed Apartment
Offers Around £149,950
2 Bedrooms
2 Bathrooms
1 Reception
Property Overview
Status
For Sale
Style
Apartment
Bedrooms
2
Bathrooms
2
Receptions
1
Property Features
Tenure
Leasehold
Energy Rating
Property Financials
Price
Offers Around £149,950
Stamp Duty
Rates
Not Provided*¹
Typical Mortgage
Property Engagement
Views All Time
2,099

Features
- Spacious ground floor apartment within a private residential development off Upper Dunmurry Lane.
- Two excellent, bright double bedrooms.
- Principle bedroom/ Recently upgraded luxury ensuite shower room.
- One large reception room with feature double patio doors with access to communal open space.
- Luxury fitted kitchen open to a casual dining area.
- Recently upgraded luxury white bathroom suite.
- Car parking.
- South facing communal gardens.
- Excellent doorstep convenience within walking distance of transport links to include the Glider service.
- Chain free / Immediate Possession.
A very unique opportunity to acquire a spacious, ground floor apartment within a private residential development off Upper Dunmurry Lane. Two excellent, bright, double bedrooms. Principle bedroom with recently upgraded ensuite shower suite. One large reception room with feature double patio doors. Luxury fitted kitchen open to a casual dining area. Recently upgraded luxury white bathroom suite. Upvc double glazed windows. Gas fired central heating system. Good, fresh presentation. Feature Car parking. South facing communal gardens with neat lawns. Excellent doorstep convenience within walking distance of transport links to include the Glider service. A service charge of approximately £100.00 per month, at present, is payable. We recommend the purchaser and their solicitor confirm the service charge amount and inclusions. A popular development in a great location and therefore we strongly recommend viewing to avoid disappointment. Chain free / Immediate Possession.
- GROUND FLOOR
- Communal entrance door to;
- ENTRANCE HALL
- Feature entrance door, wooden effect strip floor, walk-in cloaks.
- LOUNGE 5.84m x 3.91m (19'2 x 12'10)
- Wooden effect strip floor, feature contemporary fireplace, double patio doors.
- LARGE FITTED KITCHEN / DINING AREA 4.93m x 3.45m (16'2 x 11'4)
- Range of high and low level units, formica work surfaces, 4 ring ceramic hob, under oven, overhead extractor hood, tiling, ceramic tiled floor, plumbed for washing machine, single drainer stainless steel sink unit, downlighters, open to a causal dining area.
- PRINCIPLE BEDROOM 1 4.75m x 2.90m (15'7 x 9'6)
- Wooden effect strip floor.
- ENSUITE SHOWER ROOM
- Feature Shower cubicle, thermostatically controlled shower unit, low flush w.c, pedestal wash hand basin, feature pvc wall coverings.
- BEDROOM 2 4.01m x 2.57m (13'2 x 8'5)
- Feature flooring.
- LUXURY WHITE BATHROOM SUITE
- Panelled bath, telephone hand shower, pedestal wash hand basin, low flush w.c, ceramic tiled floor, pvc wall coverings.
- OUTSIDE
- Communal gardens, south facing with neat lawns and planting. Feature car parking.




