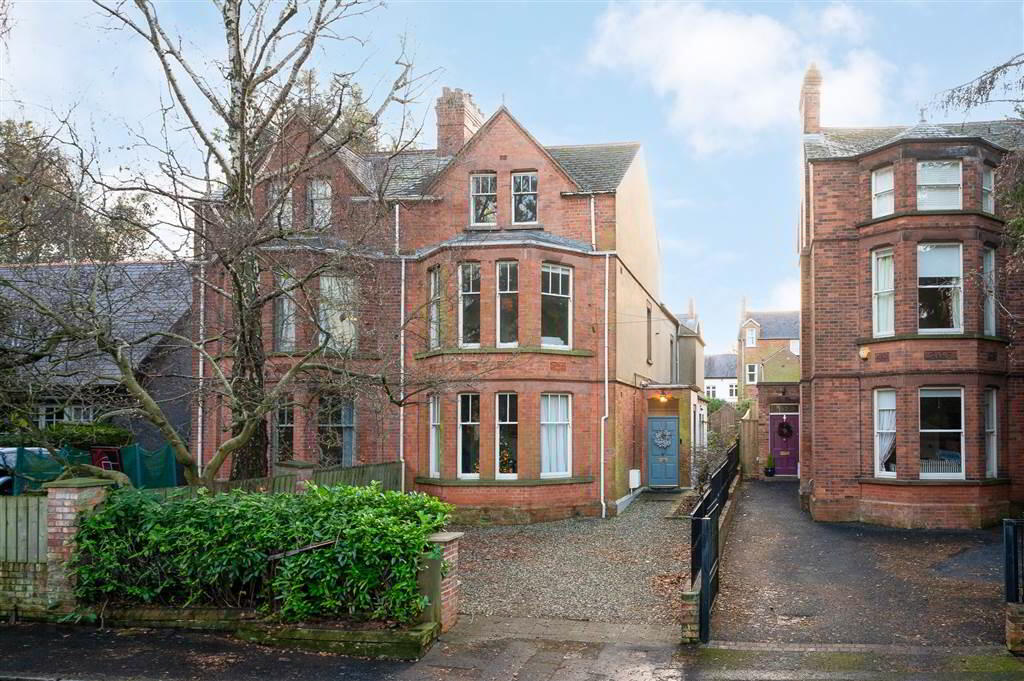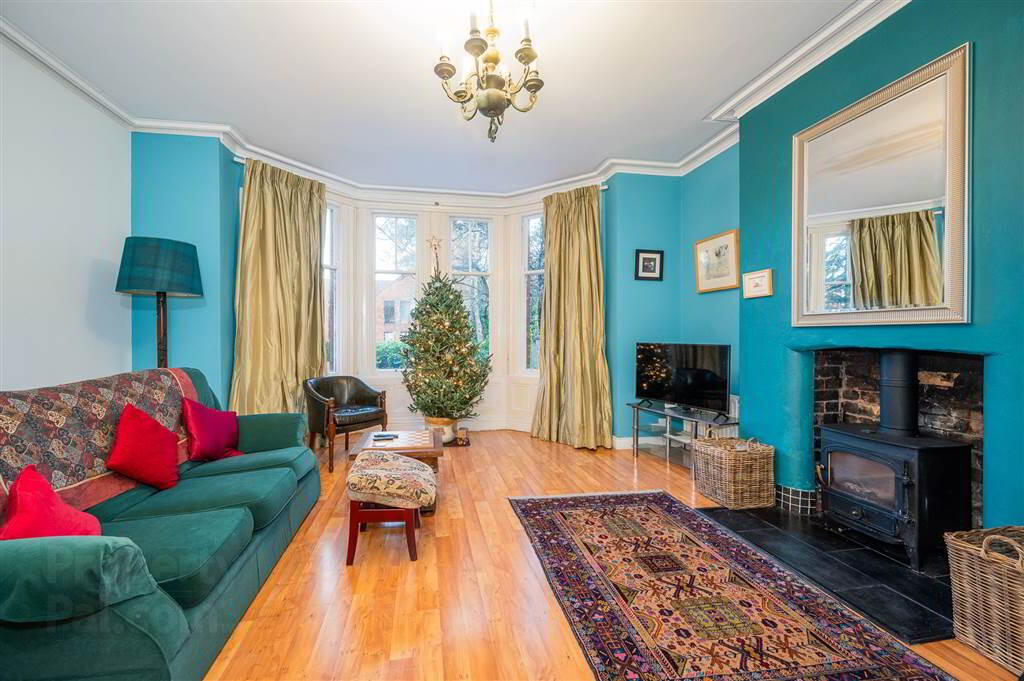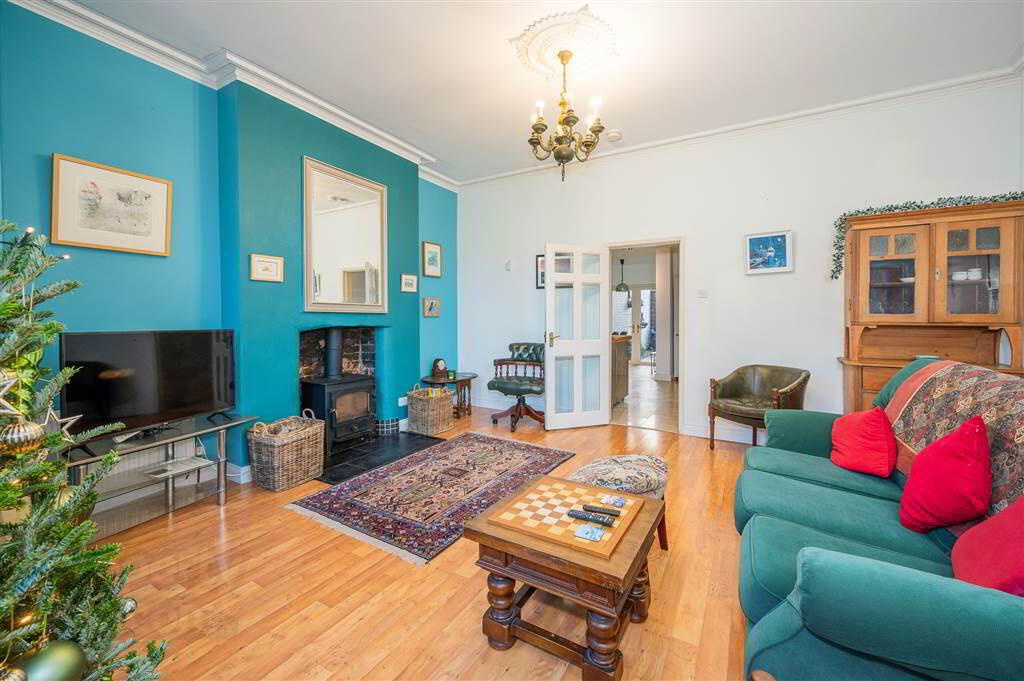


Apt 1, 59 Marlborough Park North,
Belfast, BT9 6HL
2 Bed Apartment
Sale agreed
2 Bedrooms
1 Bathroom
1 Reception
Property Overview
Status
Sale Agreed
Style
Apartment
Bedrooms
2
Bathrooms
1
Receptions
1
Property Features
Tenure
Not Provided
Energy Rating
Heating
Gas
Property Financials
Price
Last listed at Asking Price £275,000
Rates
Not Provided*¹
Property Engagement
Views Last 7 Days
752
Views Last 30 Days
3,118
Views All Time
11,809

Features
- A beautifully restored ground floor apartment proudly positioned between the ever popular and vibrant Malone and Lisburn Roads.
- Extensive works conducted by the current owner when purchased in 2014.
- Spacious front living room, recently installed log stove.
- Contemporary kitchen leading to casual dining area with French doors to rear garden.
- Two well-proportioned bedrooms, master overlooking enclosed rear garden.
- Modern bathroom with white suite.
- Gas fired central heating installed in 2015 and upgraded in 2024.
- Windows replaced in 2015 (lounge and hall window retained for aesthetic reasons).
- Car parking to the front, with garden in mature plants and hedging.
- Private garden to the rear.
- Unbeatable location within walking distance of the vibrant Lisburn Road, renowned for its array of shops, cafes, and amenities.
- Belfast City Centre is also easily accessible making this property perfectly situated for both convenience and lifestyle.
- Glazed panelled hardwood front door leading to hallway… (Access is to the side of the main house).
- UTILITY:
- Gas boiler, plumbed for washing machine, shelved storage, water mains access.
- INNER HALLWAY:
- Under stairs storage and electric meter storage cupboard.
- LIVING ROOM:
- 4.14m x 3.84m (13' 7" x 12' 7")
Spacious bright living space, cornice ceiling and ceiling rose, engineered pine wood floor, log stove. Original bay window. - KITCHEN/DINING AREA:
- 5.98m x 3.1m (19' 7" x 10' 2")
Range of high to low-level units, wooden work surfaces, Electrolux 5 ring electric hob and built-in oven, extractor fan, integrated fridge, and freezer, integrated “Kenwood” dishwasher, double sink unit and back drainer, mixer taps, ceramic tiled floor, partially tiled walls, leading to casual dining area opening onto rear enclosed garden. - BEDROOM (1):
- 5.34m x 3.84m (17' 6" x 12' 7")
Built-in sliding robes. - BEDROOM (2):
- 3.07m x 2.m (10' 1" x 6' 7")
- BATHROOM:
- 2.56m x 2.m (8' 5" x 6' 7")
White suite comprising low flush W/C, wash hand basin with mirrored storage units, rainwater shower system, panelled bath, partially tiled walls, extractor fan. - OUTSIDE:
- Front driveway laid in stone, mature boundary hedging, parking for both properties, side paving and stones laid to access front door and paving laid to extend to the rear access. Garden boxes were used to grow vegetables for the last 8 years, the soil is organic and has been carefully nurtured and enhanced. There are redcurrant and raspberry bushes. The back bed, below the hedge is planted with low maintenance plants such as geranium. The shrubbery – garden area is planted with a range of perennials that provide a great show of flowers May through to September. The front flower bed has been replanted with plants and flowers that are happy in shade, they are new and will take two years to mature. The back patio has a tiled feature of Rathlin Island – as this is where the owner is from.
Directions
Heading out of town on the Lisburn Road, turn left onto Marlborough Park and take the left onto Marlborough Park North, number 59 is on the right-hand side.





