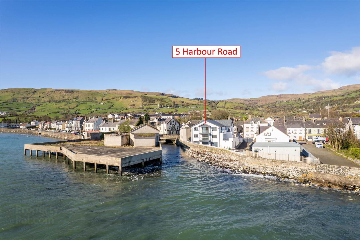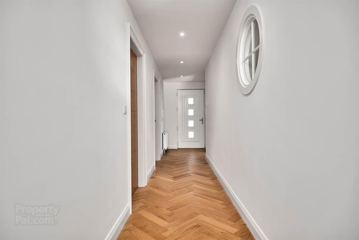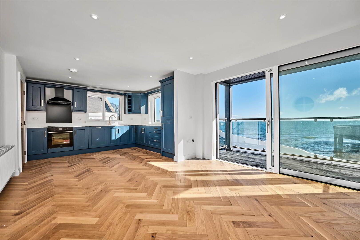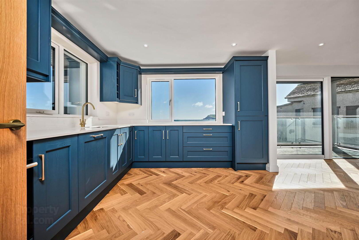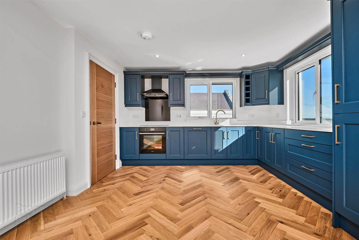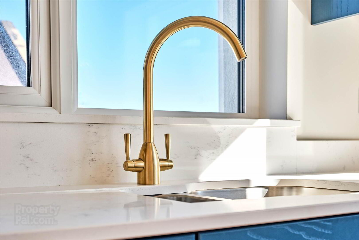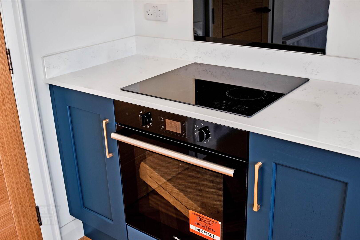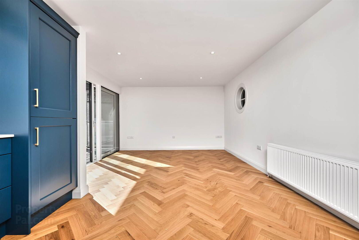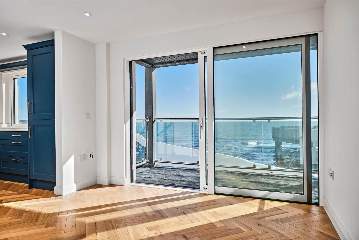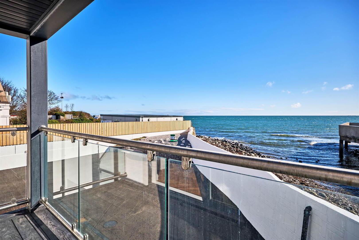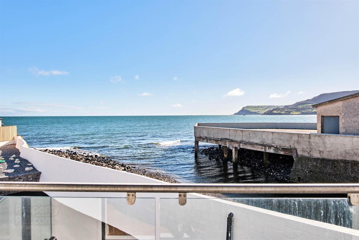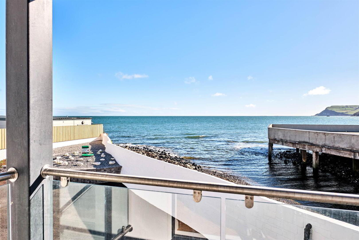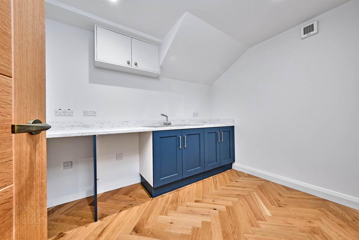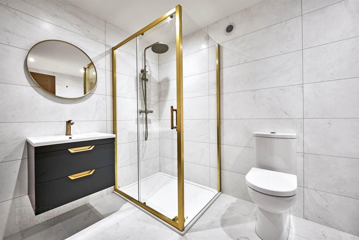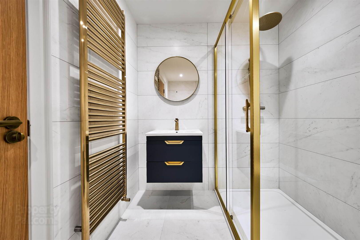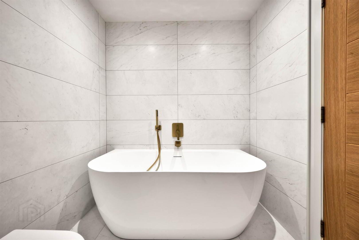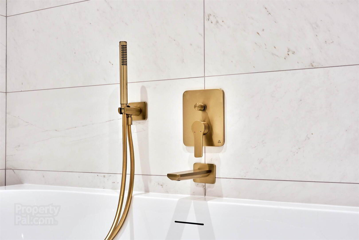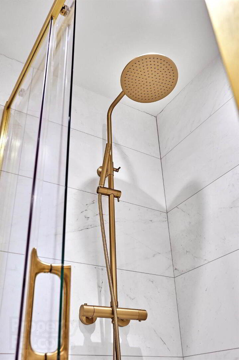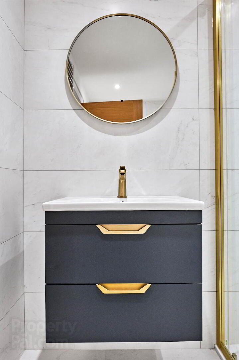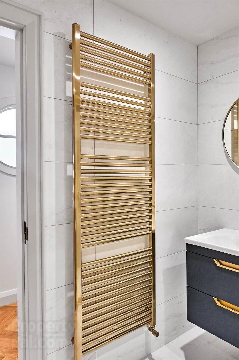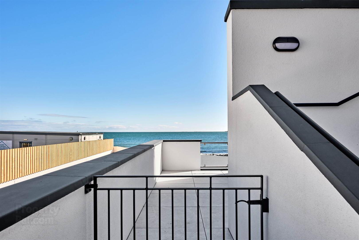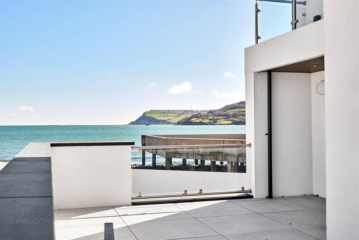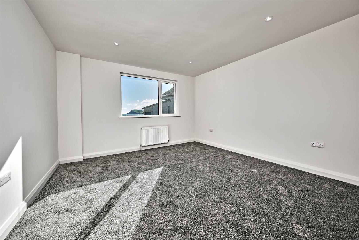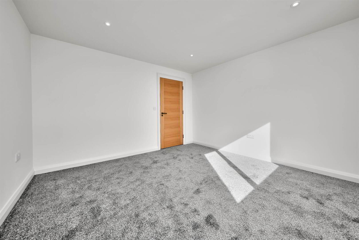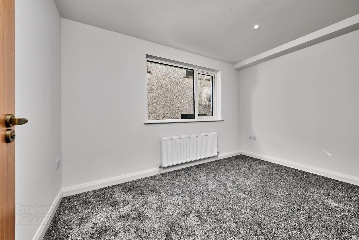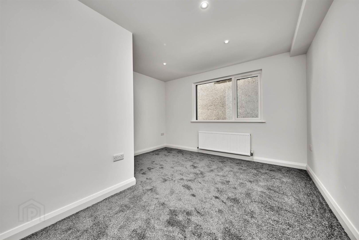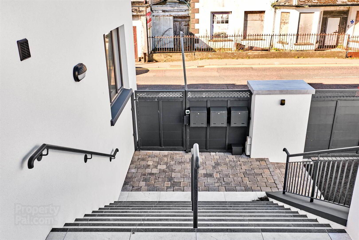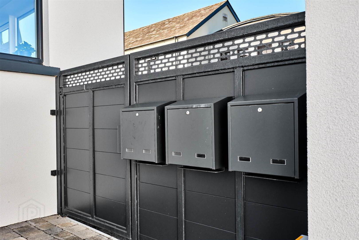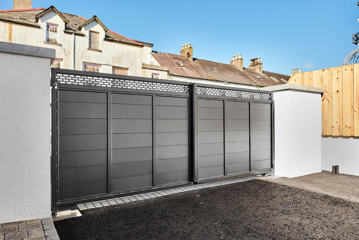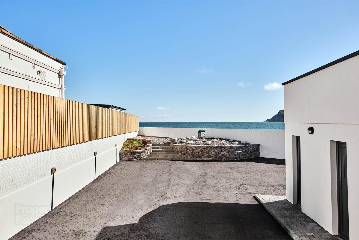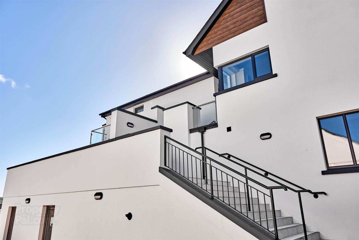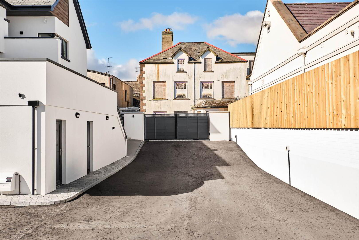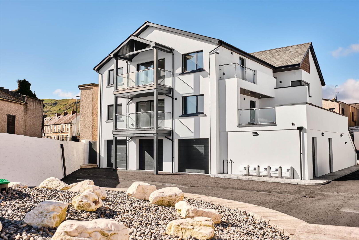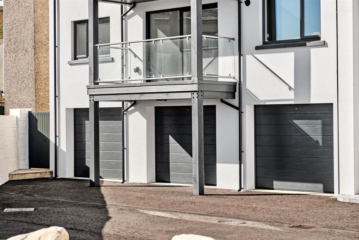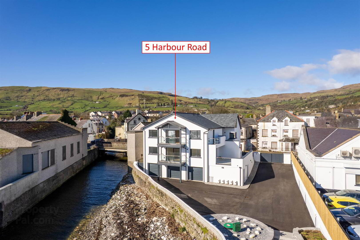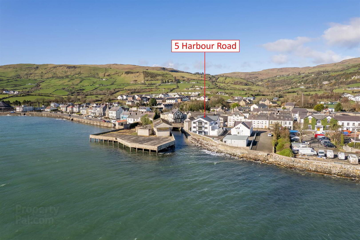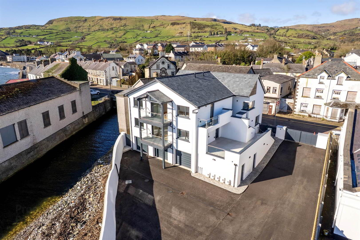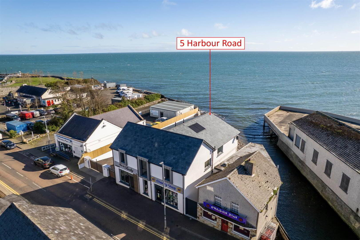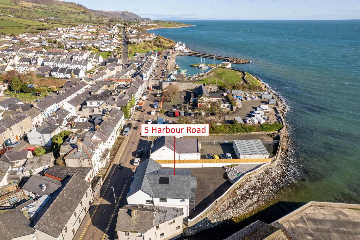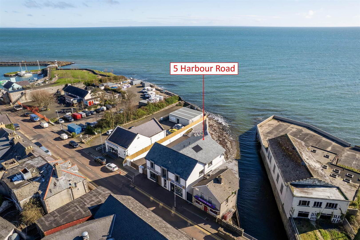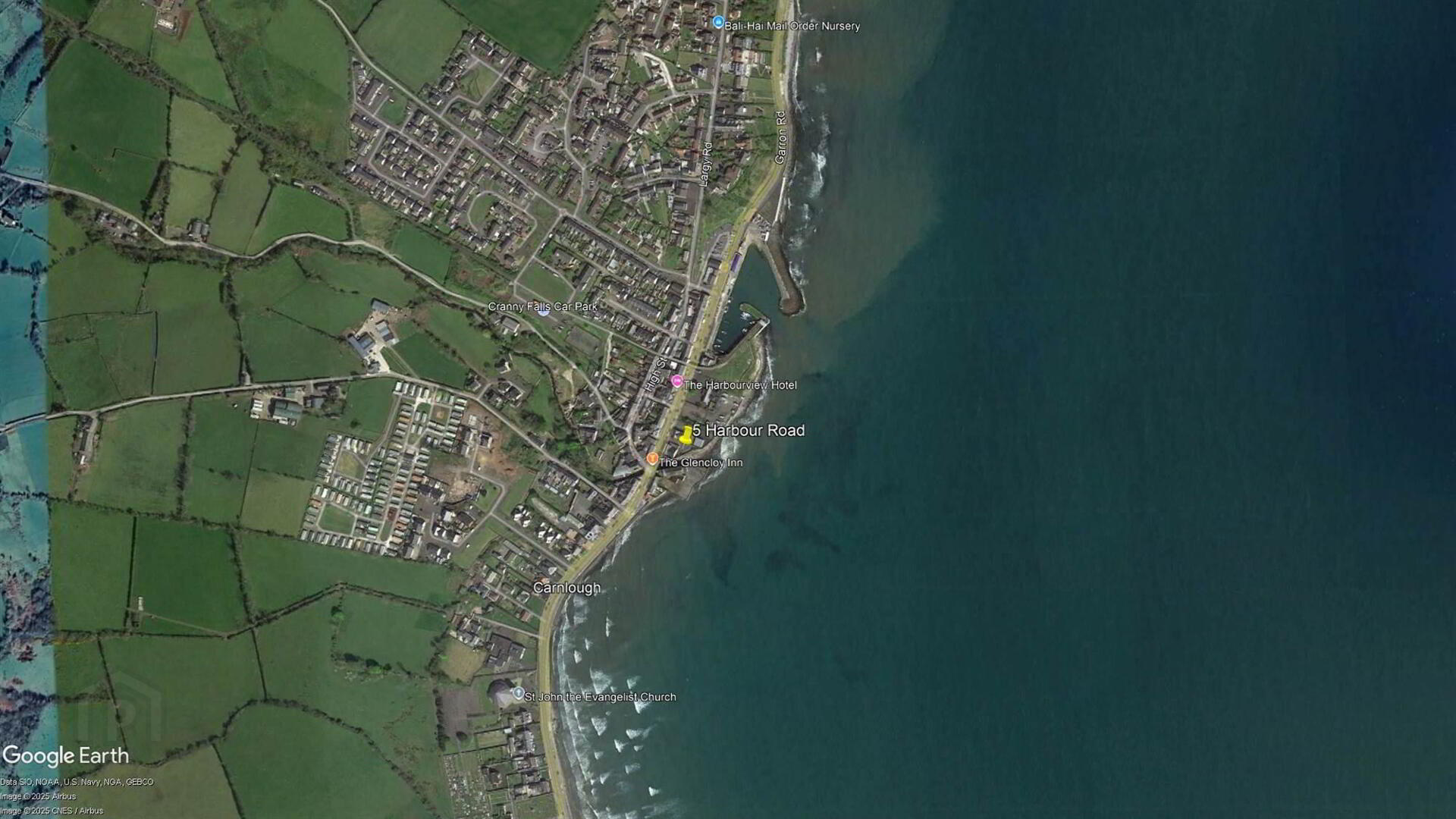Apt 1, 5 Harbour Road,
Carnlough, BT44 0EU
2 Bed Apartment
Offers Over £345,000
2 Bedrooms
1 Bathroom
1 Reception
Property Overview
Status
For Sale
Style
Apartment
Bedrooms
2
Bathrooms
1
Receptions
1
Property Features
Tenure
Leasehold
Energy Rating
Heating
Gas
Property Financials
Price
Offers Over £345,000
Stamp Duty
Rates
Not Provided*¹
Typical Mortgage
Legal Calculator
Property Engagement
Views Last 7 Days
163
Views All Time
1,602
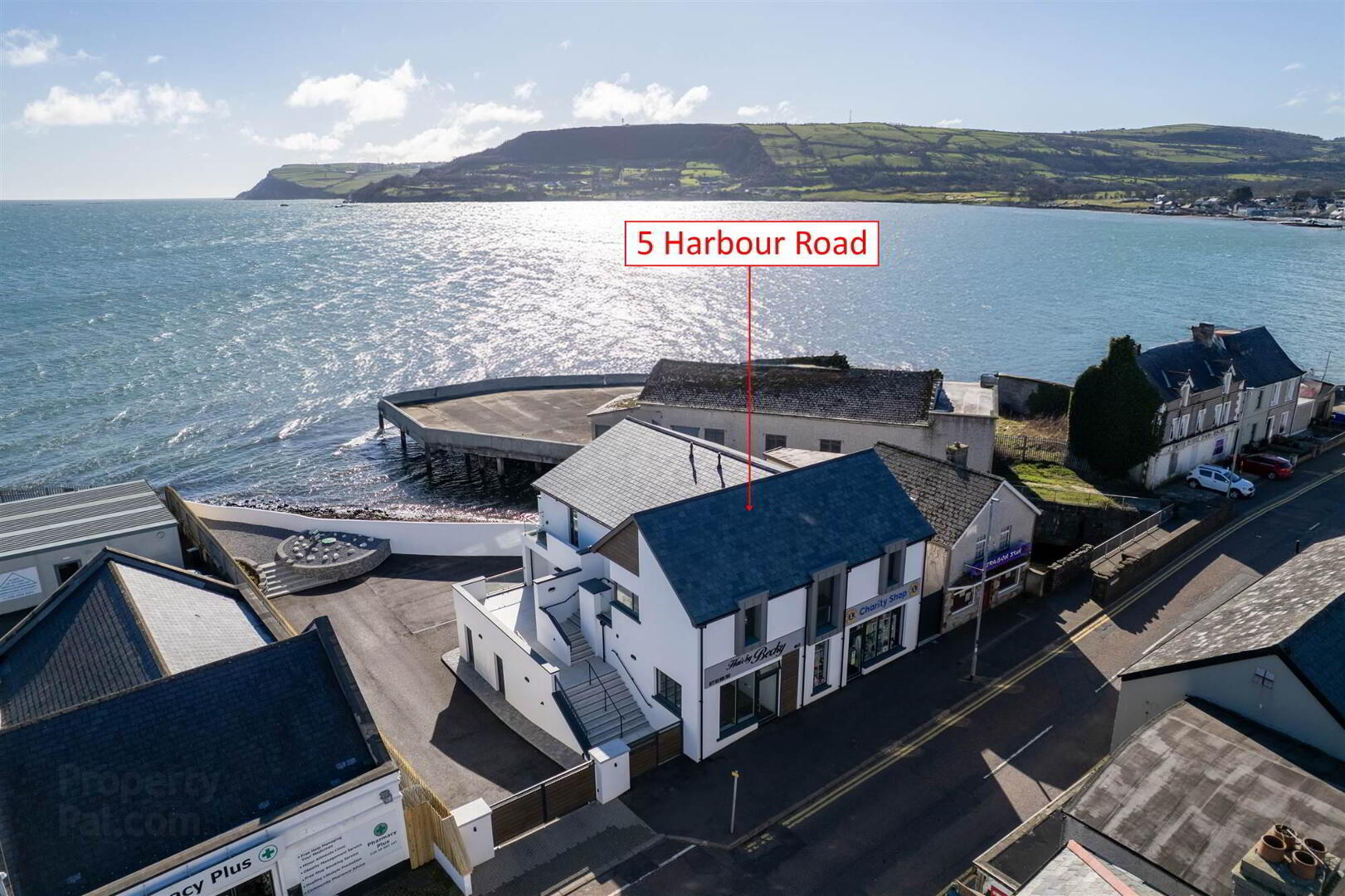
Features
- Gas Fired Central Heating With Combi Boiler
- PVC Double Glazed Windows
- Large Ground Floor Garage Included In Sale & Two Private Parking Spaces
- Fully Turnkey Finishes Throughout To Include Oak Doors, Carpets, Solid Wood Floors, Kitchen, Bathroom, Tiling & Painted
- Large Sit Out Tiled Terrace To Side Of Property & Sit Out Balcony To Seaward Elevation
- Large Sit Out Communal Garden Area Adjacent To Sea
- Highest Quality Of Finishes Throughout
- Communal Store
Armstrong Gordon invite our customers to discover a rare opportunity to own a beautifully renovated apartment within 2 & 3 bedroom seafront apartments in the charming coastal village of Carnlough. Perfectly positioned on the water’s edge, these exceptional homes boast breathtaking sea views, offering a serene and picturesque setting.Each apartment has been meticulously refurbished to an impeccable turnkey finish, showcasing outstanding workmanship and contemporary design. Featuring spacious open-plan living areas, sleek modern kitchens, and luxurious bathrooms, these residences blend style with comfort.
Additional highlights include: Large private garages for secure parking and extra storage space,Gas heating as standard – Efficient and cost-effective warmth,Uninterrupted sea views – Wake up to stunning coastal vistas.
These exquisite apartments offer a rare combination of luxury, convenience, and coastal charm. Whether you’re looking for a stylish permanent home, a weekend retreat, or an investment opportunity, this development is not to be missed.
Ground Floor
- Outside steps to first floor. Huge outside tiled terrace with sea views.
First Floor
- ENTRANCE HALL:
- With intercom system, recessed lighting and solid oak herringbone floor.
- LOUNGE/KITCHEN/DINING AREA:
- 6.58m x 3.81m (21' 7" x 12' 6")
With bowl and half stainless steel sink unit set in Sinquastone worktop with upstands, high and low level built in units, integrated ‘Hotpoint’ oven and ceramic hob, extractor fan above and glass splashback, integrated dishwasher, larder cupboard with gas boiler, saucepan drawers, wine rack, recessed lighting, port for wall mounted gas fire, feature porthole window and solid oak herringbone floor. Sliding patio doors leading to huge sit out terrace area with stainless steel railings and glass finish. Exterior power points. Views across Atlantic Ocean and Antrim Coastline. - UTILITY ROOM:
- 3.m x 2.36m (9' 10" x 7' 9")
With stainless steel sink unit, low level units, plumbed for automatic washing machine and tumble dryer, extractor fan and solid oak herringbone floor. - SHOWER ROOM:
- With white suite comprising w.c., floating wash hand basin set in vanity unit, fully tiled walk in double shower cubicle with LUCA drench high pressure shower, fully tiled ‘Rivoli’ walls, vertical chrome heated towel rail, feature freestanding bath with telephone hand shower, extractor fan, recessed lighting and ’Rivoli’ tiled floor. All finished with feature gold fittings.
- BEDROOM (1):
- 3.76m x 3.66m (12' 4" x 12' 0")
With recessed lighting and sea views across Atlantic Ocean and Antrim Coastline. - BEDROOM (2):
- 0.97m x 3.58m (3' 2" x 11' 9")
With recessed lighting.
Outside
- Outside to front the property is accessed by code entry pedestrian gate and remote controlled vehicle gates, leading to asphalt driveway with two private parking spaces and large ground floor garage 25’6 x 11’4 with shutter roller door and remote control access. Outside to side the property has a huge terrace area with sea views. Provision for EV car chargers.
Management Company
- Please note that all purchasers will become Shareholders in a Management Company formed to provide buildings insurance and maintain communal areas. Details of the annual Service Charge and full management services are available on request. Current Service Charge is £ (date). We advise all purchasers to make themselves aware of any rental and domestic pet restrictions within communal lease before proceeding.
Directions
If you travel through Carnlough from the Ballycastle direction travel past the harbour on your left hand side and travel underneath the bridge. On your left hand side you will see a vehicle barrier just before the charity shop and this is the entrance to the apartments for sale.


