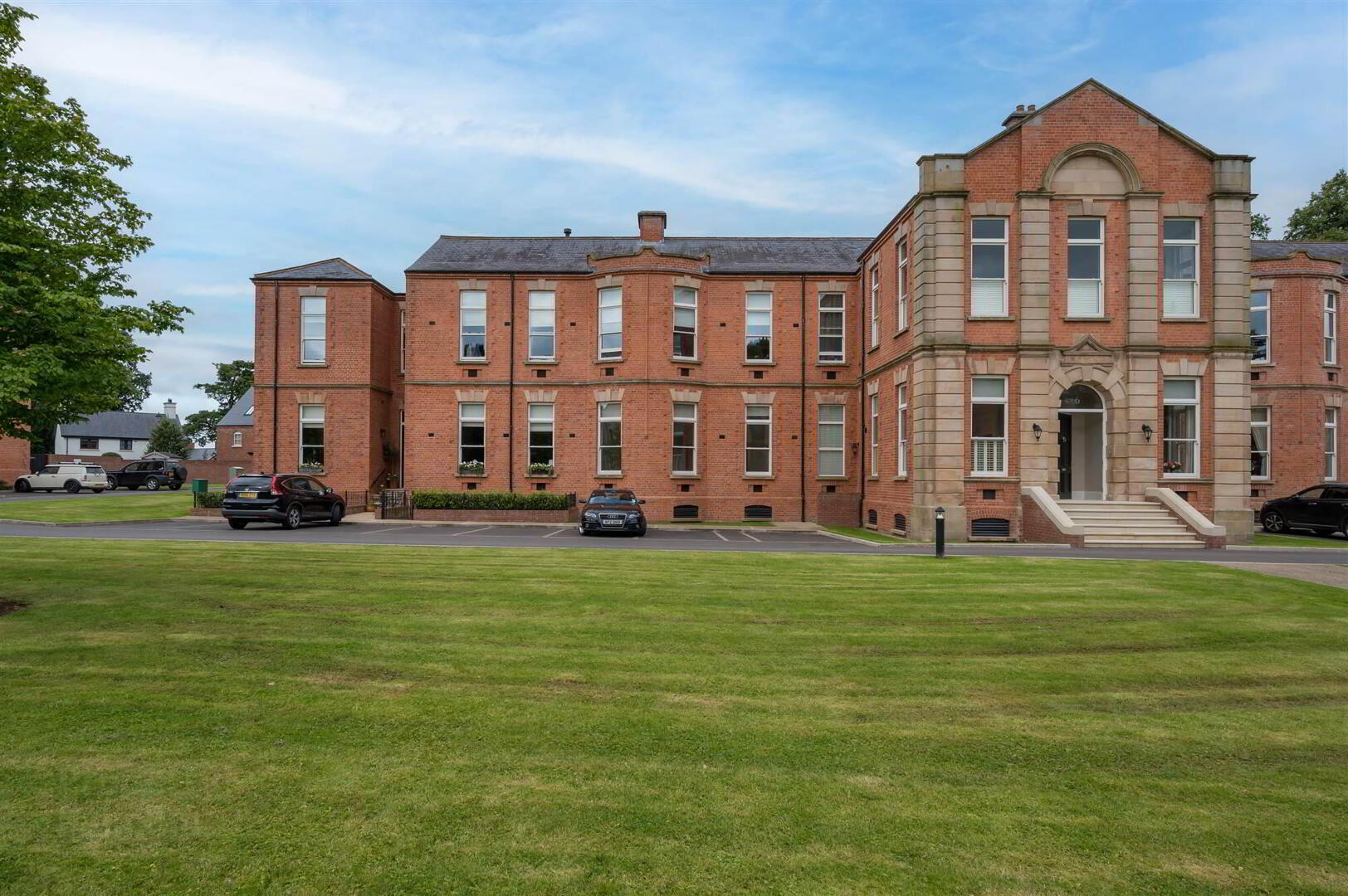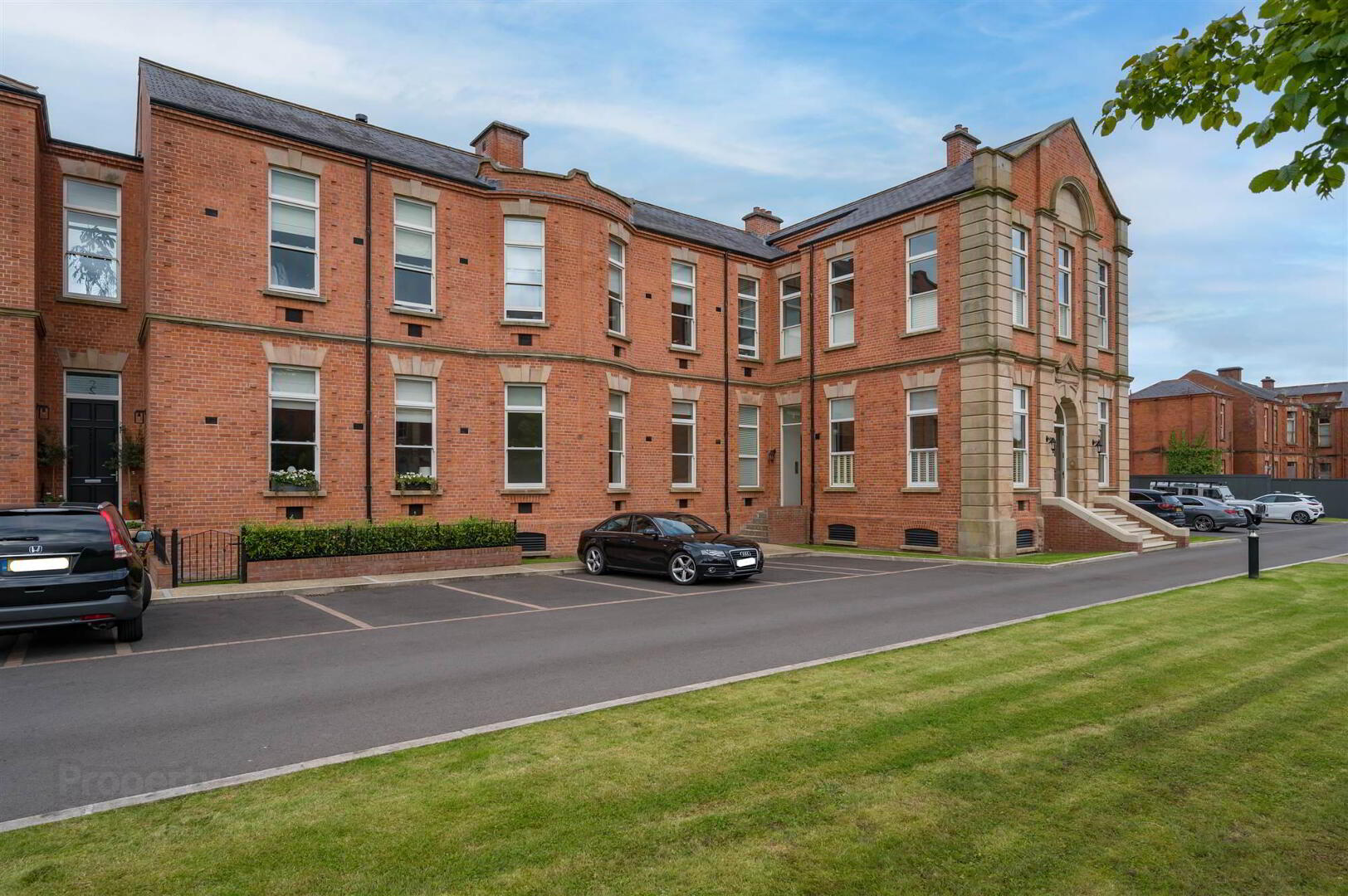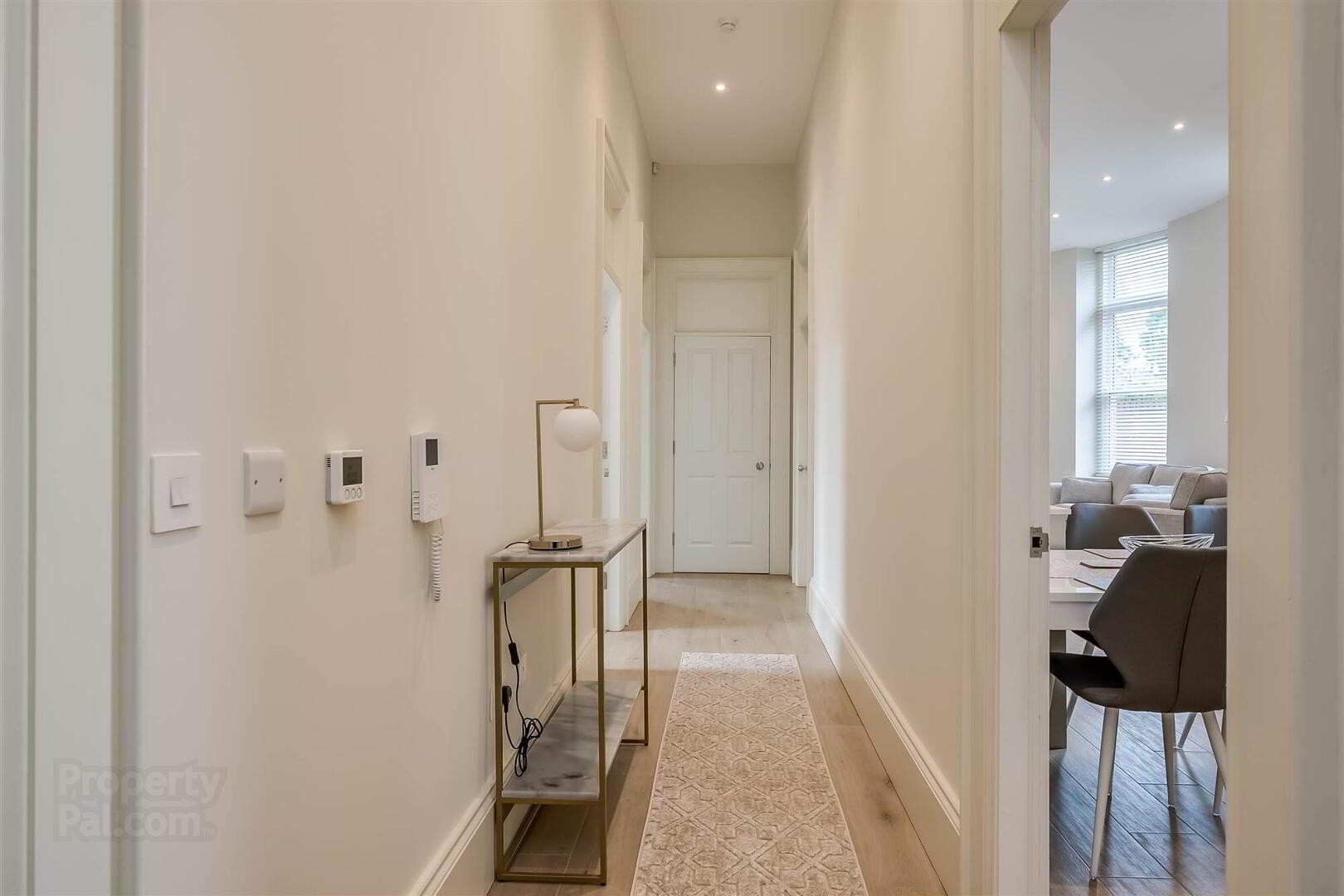


Apt 1, 4 Ishbel Mews,
Belfast, BT8 8FZ
2 Bed Apartment
Offers Over £269,950
2 Bedrooms
2 Receptions
Property Overview
Status
For Sale
Style
Apartment
Bedrooms
2
Receptions
2
Property Features
Tenure
Leasehold
Energy Rating
Heating
Gas
Property Financials
Price
Offers Over £269,950
Stamp Duty
Rates
Not Provided*¹
Typical Mortgage
Property Engagement
Views Last 7 Days
300
Views Last 30 Days
1,579
Views All Time
8,270

Features
- Stunning, Ground Floor Two Bedroom Apartment in Pavilion Building in Belvoir Park
- Communal Entrance Hall
- Entrance Hall
- Lounge with Wood Floor Open Plan to Modern Fitted Kitchen with Range Of Integrated Appliances
- Open Plan to Sitting Room with Wood Floor
- Utility Cupboard
- Two Good Sized Bedrooms, Principal Bedroom with Ensuite Shower Room
- Modern Main Bathroom
- Gas Heating / Double Glazed Windows
- Under Floor Heating
- Two Allocated Car Parking Spaces
- High Level of Specification and Beautiful Homely Feel Throughout
- Semi-rural location yet close to an extensive range of amenities & a short drive to the city centre
This fine home has been finished to a high level of specification, and has a homely feel throughout allowing for a new buyer to just move in and enjoy. The accomodation is spacious and allows separate living spaces in bright, airy rooms.
Externally there are 2 allocated parking spaces and generous communal visitor parking, along with beautifully maintained communal lawns.
With so much on offer with stunning features including; high ceilings, cornicing, feature windows and doors and with such a high level of specification inside and out, we believe that interest will be widespread.
Ground Floor
- ENTRANCE HALL:
- Airing Cupboard.
- LOUNGE:
- 5.54m x 3.91m (18' 2" x 12' 10")
(at widest points) Wood floor, integrated cupboards and shelving, low voltage spotlights. - MODERN FITTED KITCHEN AND DINING AREA:
- 4.52m x 3.3m (14' 10" x 10' 10")
Range of high and low level units, granite worksurfaces, stainless steel sink unit, 4 ring gas hob, granite splashback, integrated oven, integrated fridge freezer, integrated dishwasher, gas boiler, wood floor, low voltage spotlights. - UTILITY CUPBOARD:
- Shelving, low voltage spotlights, plumbed for washing machine, space for tumble dryer.
- SITTING ROOM:
- 4.14m x 3.53m (13' 7" x 11' 7")
Wood floor. - INNER HALLWAY:
- Cloaks cupboard.
- BEDROOM (1):
- 5.m x 3.76m (16' 5" x 12' 4")
(at widest points) - ENSUITE SHOWER ROOM:
- White suite comprising, low flush wc, wash hand basin, fully tiled shower cubicle, tiled splashback, tiled floor, low voltage spotlights, extractor fan.
- BEDROOM (2):
- 3.76m x 2.9m (12' 4" x 9' 6")
(at widest points) - MODERN BATHROOM:
- White suite comprising low flush wc, fully tiled shower cubicle with drencher shower, wash hand basin with tiled splashback, freestanding bath with claw feet and telephone hand shower, part tiled walls, ceramic tiled floor, low voltage spotlights, extractor fan, heated towel tail.
Outside
- MANAGEMENT FEE: Charles White
SERVICE CHARGE £1,700 a year.
Directions
From the Milltown Road (A55) turn onto Hospital Road, the access to the development is on the right hand side before Hospital Road becomes Purdysburn Hill.



