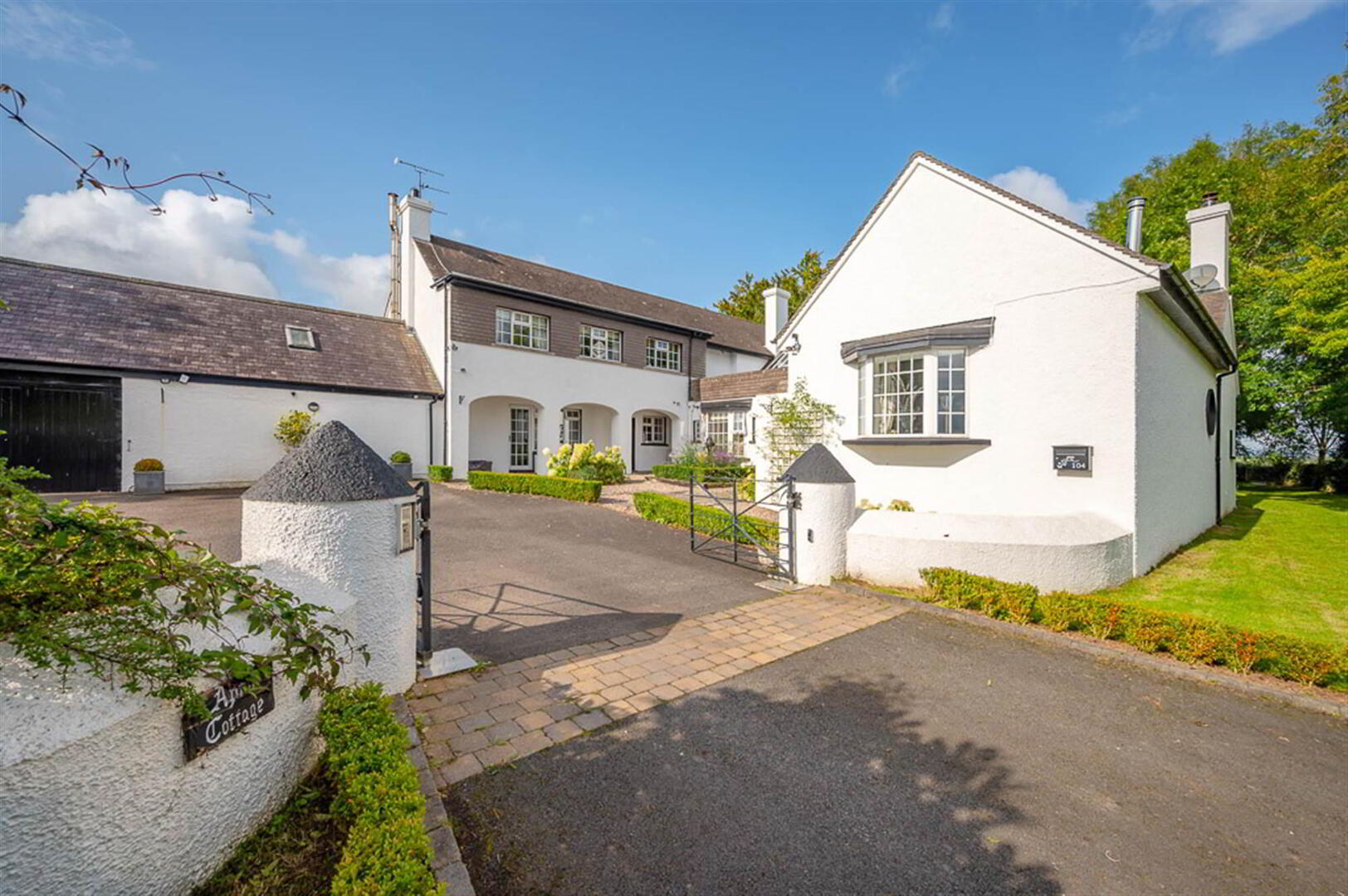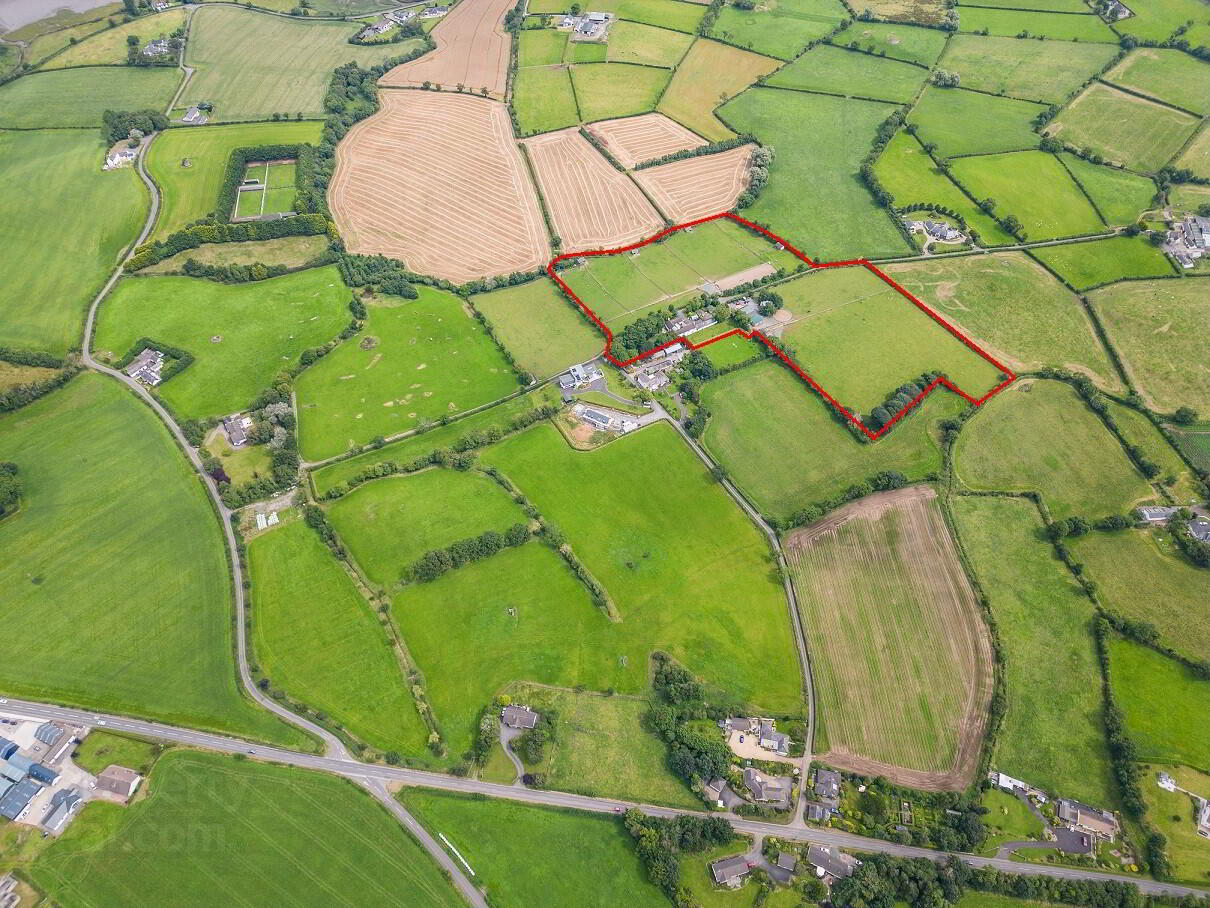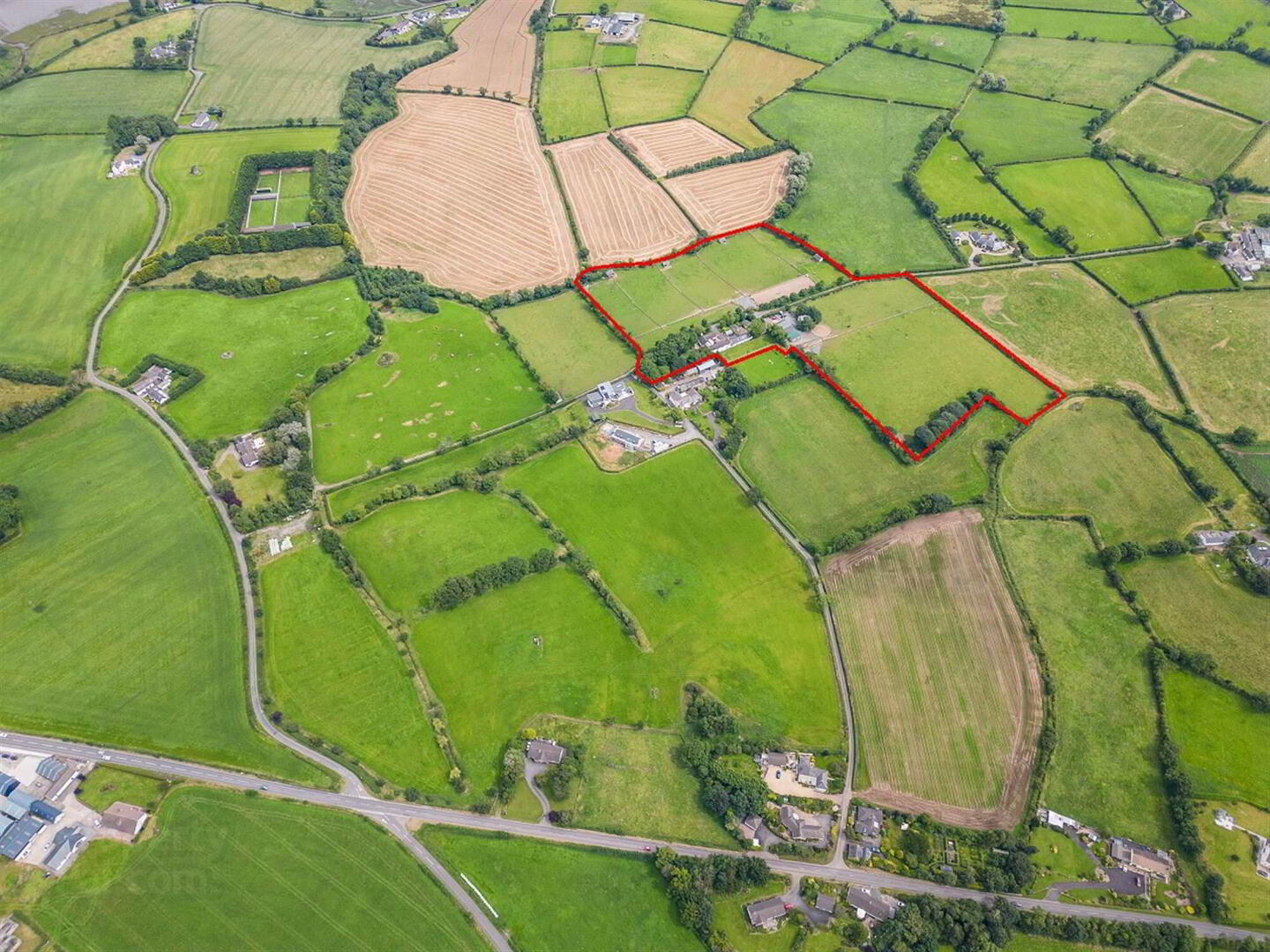


April Cottage, 104 Killinchy Road,
Ballygraffan, Comber, BT23 5NE
4 Bed Detached House, Land and Equestrian Facilities
Sale agreed
4 Bedrooms
3 Receptions
Property Overview
Status
Sale Agreed
Style
Detached House and Land
Bedrooms
4
Receptions
3
Property Features
Tenure
Not Provided
Energy Rating
Heating
Oil
Broadband
*³
Property Financials
Price
Last listed at Offers Over £975,000
Rates
£3,654.80 pa*¹
Property Engagement
Views Last 7 Days
139
Views Last 30 Days
722
Views All Time
88,473

Features
- Charming Detached Family Home And Purpose Built Equestrian Enterprise
- Adjoining Lands of Circa 14 Acres of Free-Draining, Weed Free Paddocks Suitable for Grazing Year Round
- Land Split Into Timber Fenced Paddocks, Each With Individual Field Shelter (10 in total)
- Secluded with Elevated Position Commanding Views Across Rolling Countryside to Strangford Lough
- Four Well Proportioned Bedrooms Including Principal Bedroom with En Suite Dressing Room and Bathroom
- Contemporary Fitted Kitchen with Glass Overhead Atrium, Aga Range and Open to Dining and Living Space With Doors Opening to Rear Formal Gardens
- Family Room
- Magnificent Dining Room with Wood Burning Stove
- Ground Floor Bathroom
- Ground Floor Cloakroom and Separate WC
- Other Benefits Include Oil Fired Central Heating and uPVC Double Glazing
- Beautifully Mature Rear Gardens Laid in Lawns with Patio Areas and Mature Trees, Ideal for Outdoor Entertaining or Children at Play
- Front Easily Maintained and Landscaped Courtyard Gardens
- Pillared Entrance To Main House with Ample Parking and Garage
- Two Purpose Built Five Star Rated Studio Apartments - Operated Currently as Air Bnbs
- Extensive Stabling, 20M x 60M Sand Manège and Four Horse Walker, Field Shelters, Horse Solarium etc
- Within Five Minutes' Drive of Comber Town Centre And Thirty Minutes Drive to Belfast City Centre
- Ease of Access for the Commuter via Road Networks and Public Transport Links to Belfast, Dundonald, Newtownards and Bangor
- Additional Land Available Via Separate Negotiation
- New Fibre Broadband Installed - 300MB.
This family home is exceptionally well presented throughout where bright and spacious accommodation combines with tasteful internal design ensuring this home will appeal to even the most discerning of purchaser. The large kitchen/dining/living space opens to the rear formal gardens, a perfect spot to enjoy the birdsong and sunshine. There are two well proportioned first floor bedrooms as well as two ground floor bedrooms, the principal bedroom, where there are views to the Mourne Mountains and to Strangford Lough, boasting an en suite dressing room and en suite bathroom. Of particular note is the fabulous dining room with wood burning stove whilst the kitchen is complimented with an Aga oil fired range. To the front, the property enjoys a paved and landscaped courtyard with a southerly aspect. To the upper yard are two purpose built studio apartments in the guise of Maurice’s and Harry’s stables, perfect as Air bnb’s with a five star rating and registered with Tourism NI. There are also four stables to the upper yard, wash bay with solarium, tack room and feed store as well as garage. The lower yard provides additional parking, barn, four horse walker, sand arena and up to five large additional stables.
Purpose built and extremely well organised, it is rare to see an equestrian small holding of such calibre present itself to the open market. The accompanying land to the surrounding adjacent fields provides total area of circa 14 acres of some of the driest fields in the country enabling year-round turn out. The location of this property benefits from direct access to the main arterial routes and is only five minutes’ drive to Comber town centre and Lisbane and Balloo are close by. Belfast City Centre is a 30 minute drive away, the shores of Strangford Lough are also within walking distance or a short drive, all in an Area of truly Outstanding Natural Beauty. With excellent proximity to main road networks and public transport links for commuting to work and schools in Belfast, Newtownards and Bangor ensures this property has wide appeal to a family market.
Ground Floor
- Front door with leaded side lights and leaded fan top light.
- SPACIOUS RECEPTION HALL:
- With solid oak wooden flooring, cornice ceiling, bay window seating area with outlook to front pebbled garden and driveway.
- WALK-IN CLOAKROOM:
- With solid oak wooden flooring, white suite with vanity unit, chrome mixer tap, drawer units below, boot room, storage and cloaks.
- SEPARATE WC:
- With white suite comprising low flush WC, solid oak wooden flooring.
- UTILITY ROOM/PANTRY:
- 2.95m x 2.01m (9' 8" x 6' 7")
With built-in shelving, excellent storage, oak laminate wooden flooring, plumbed for washing machine, electrical fuse box, glazed door to rear hallway, staircase to first floor landing, storage cupboard under stairs. - DINING AND BANQUETING ROOM:
- 8.56m x 4.39m (28' 1" x 14' 5")
Vaulted ceiling, exposed beams and trusses, solid oak wooden flooring, oval shaped porthole window with fabulous views across rolling countryside to Scrabo Tower and Strangford Lough, high output wood burning stove on slate hearth, outlook to pebbled garden, driveway and top yard, window to lounge. - LOUNGE/DRAWING ROOM:
- 8.23m x 6.4m (27' 0" x 21' 0")
Glazed double doors from reception hall to lounge/drawing room, stone fireplace, brick recess and hearth with cast iron wood burning stove, square bay window with outlook to formal rear garden and Scrabo stone patio areas, views to Scrabo Tower across rolling countryside, recessed spotlighting, open through square arch to kitchen. - KITCHEN:
- 5.59m x 4.5m (18' 4" x 14' 9")
Solid oak wooden floor, vaulted ceiling with atrium roof light, ample dining area, bespoke fitted stainless steel German kitchen with quartz work surface and upstand, corner single drainer twin sink unit, chrome mixer taps with filtration tap, integrated dishwasher, full size oil fired Aga Range cooker, stainless steel extractor hood, large built-in pantry, raised bar for casual dining, glazed double doors to reception hall and uPVC double glazed French doors to patio and formal rear gardens. - REAR HALLWAY:
- BEDROOM (3):
- 4.5m x 4.04m (14' 9" x 13' 3")
Providing outlook to formal rear gardens, access through to nursery/office, dual aspect to paddock and rear garden. - SHOWER ROOM:
- 2.92m x 2.67m (9' 7" x 8' 9")
With contemporary white suite comprising low flush WC, vanity unit, chrome mixer taps, glass shelves below, glazed shower enclosure, fully tiled with chrome thermostatically controlled shower unit, overhead drencher, Travertine tiled floor and upstand, outlook across front pebbled garden and rural countryside to Strangford Lough. - BEDROOM (4):
- 5.54m x 4.04m (18' 2" x 13' 3")
Currently used as conference room, pitch pine wooden flooring, outlook to paddock, fireplace, cast iron tiled inset, tiled hearth, open fire, uPVC double glazed access door to front veranda and pebbled front garden and driveway.
First Floor
- Minstrel style gallery with accommodation left and right.
- BEDROOM (2):
- 4.5m x 4.04m (14' 9" x 13' 3")
With outlook over rear garden, double built-in robes x two, cupboards above, cornice ceiling, recessed spotlighting. - LEFT HANDING:
- Access hatch to roofspace, sliding door to shared bathroom, built-in cupboards and built-in wardrobes x three.
- BEDROOM (1):
- 5.11m x 3.48m (16' 9" x 11' 5")
Outlook with views across paddock, rolling countryside, the Mourne Mountains and to the front across rolling countryside to Strangford Lough. - WALK-IN DRESSING ROOM:
- 4.01m x 2.67m (13' 2" x 8' 9")
With views across rolling countryside to Strangford Lough, recessed spotlighting, access to en suite bathroom. - ENSUITE BATHROOM:
- 4.37m x 4.01m (14' 4" x 13' 2")
Comprising Victorian style white suite, low flush WC, bidet, pedestal wash hand basin, cast iron ball and claw foot bath, mixer taps and telephone hand shower, ceramic tiled floor, part wood panelled walls, built-in fully tiled shower cubicle, thermostatically controlled shower unit, cornice ceiling, recessed spotlighting, linen press with lagged copper cylinder, Willis type immersion heater, wonderful views across open countryside to Strangford Lough.
Roofspace
- Accessed via folding timber ladder, roofspace insulated and floored, excellent storage, electric light.
Outside
- Formal rear gardens, Scrabo stone patio areas, gardens laid in lawns, well stocked and tended borders with variety of shrubs and mature planting, flowers, mature trees, bordered by stone walls and fencing, gate with pathway through to orchard with variety of fruit bearing trees, mature trees, view across countryside and Comber to Scrabo Tower, Newtownards and Strangford Lough, shed, side lawn.
April Cottage approached through pillared entrance, electronic opening gates, tarmac driveway with ample parking, greenhouse, pebbled well tended and stocked front garden with reclaimed York Stone flags, oil storage tank, gate through to upper yard laid in paviours with two stable blocks and two Air BnB apartments. - AIR BNBS:
- Two large converted stables, each a self contained unit.
Maurice’s Stable Studio Apartment & Harrry’s Stable Studio Apartment
Each one with uPVC double glazed front door to studio apartment with:
Both containing Fitted Shaker style kitchen with range of high and low level units, laminate work surface, single drainer stainless steel sink unit, extractor fan, oak laminate wooden flooring. Shower room containing modern white suite comprising low flush WC, pedestal wash hand basin, fully tiled shower cubicle with thermostatically controlled shower unit, overhead drencher, ceramic tiled floor. - UPPER YARD:
- Laid in block paviours.
Stable block one includes two loose boxes with separate wash bay and horse solarium, tack room and feed store. All stables have Stable Comfort padded rubber flooring.
Stable block two includes two further large stables
Access leading to lower yard. - LOWER YARD:
- Tarmac parking area, three bay barn partitioned as follows: full bay 12M long garage with full height roller shutter door, two bay workshop and overhead loft storage, further loose gravelled parking area to rear of shed, four large stables (can be partitioned to five ) with access to enclosed gravel turn-out area, access to rear paddocks comprising of approx 6.5 acres, circular lunging pen, four-horse, electronic walker with AstroTurf style block paviour flooring, access to front paddocks comprising of approx 6.5 acres.
All paddocks are well drained with four double shelters and two single shelters – all bar one with Stable Comfort padded rubber flooring.
Directions
Travelling from Comber along the Killinchy Road continue along the Killinchy Road in the direction of Balloo. Just past CTS Tyres and past Ballygraffan Road take the next left hand turn along a long lane. Continue to the top of the lane veering around the right hand bend. Number 104 is located on the right hand side.

Click here to view the video



