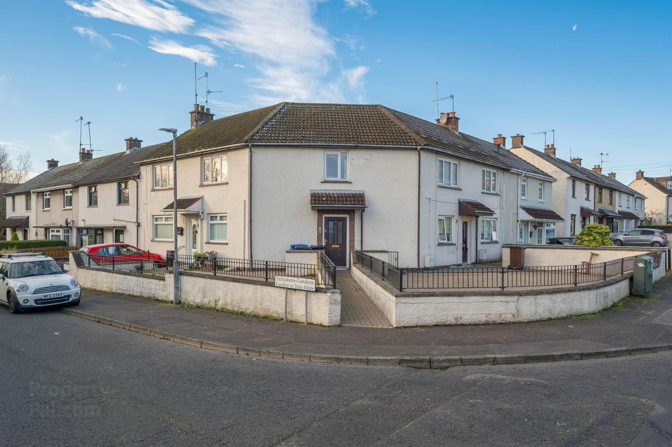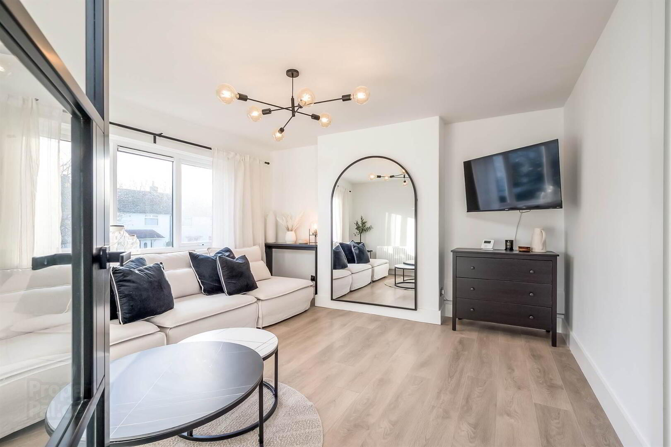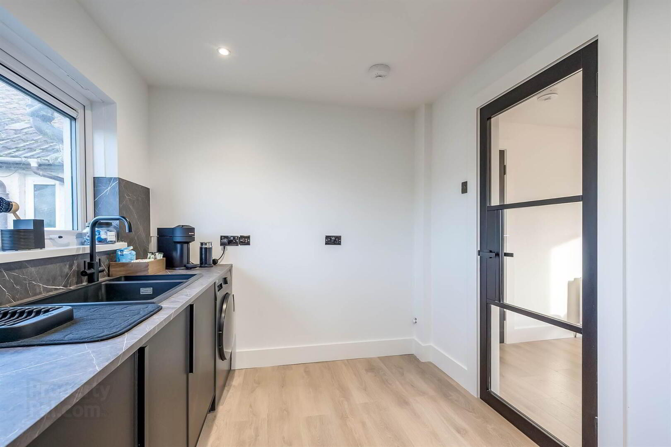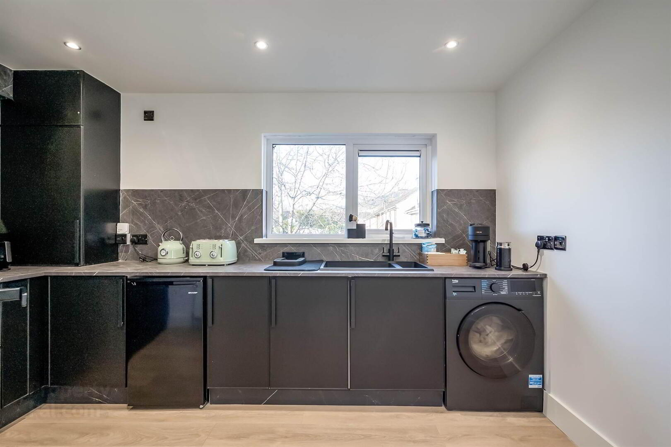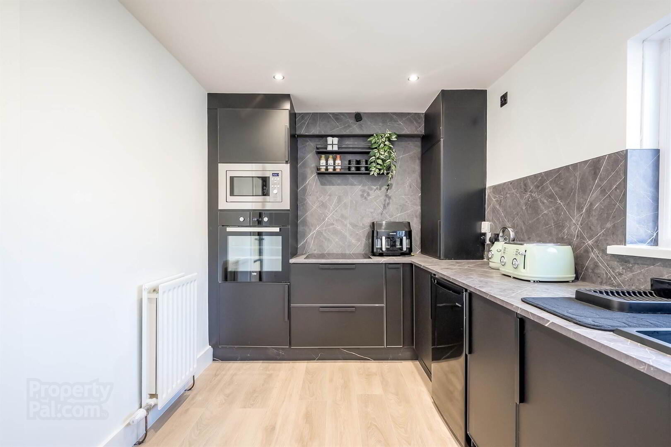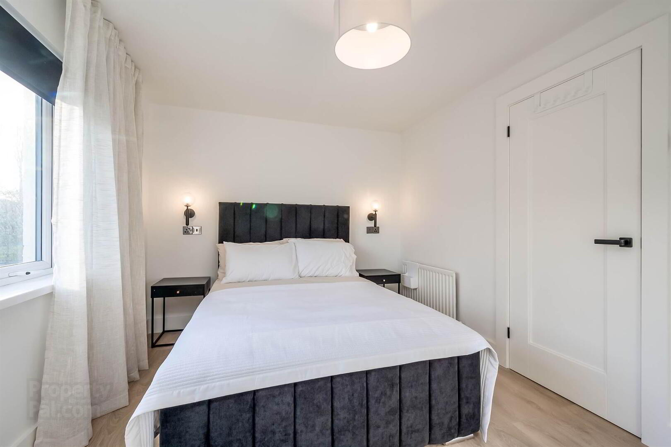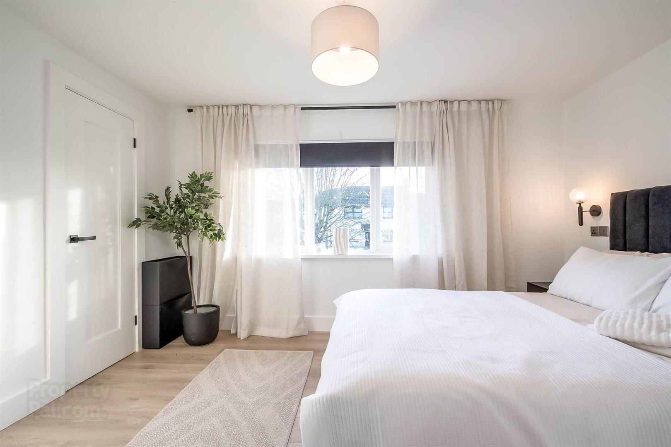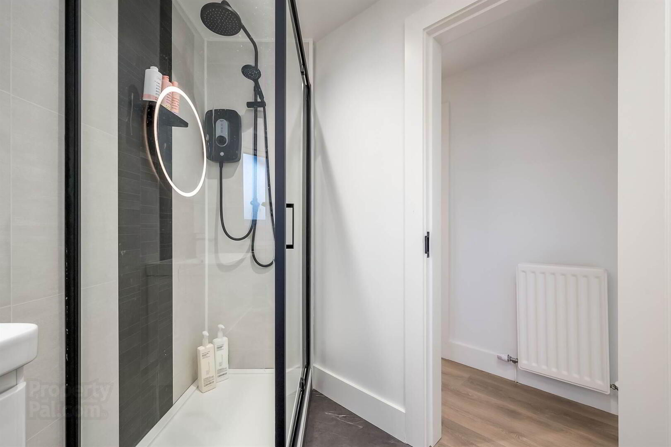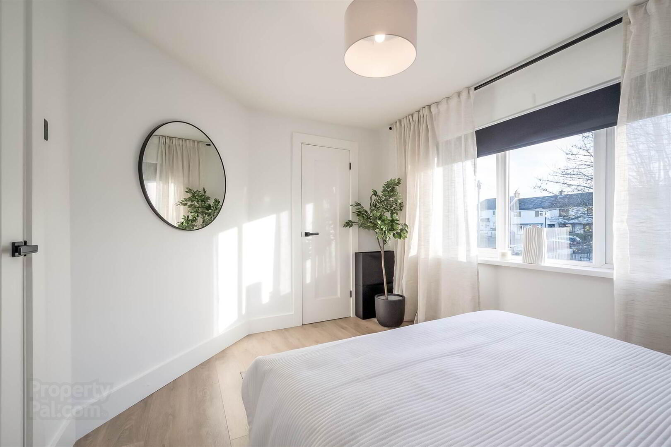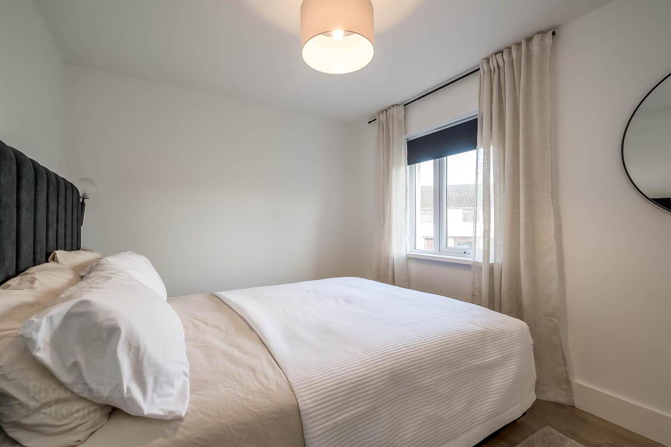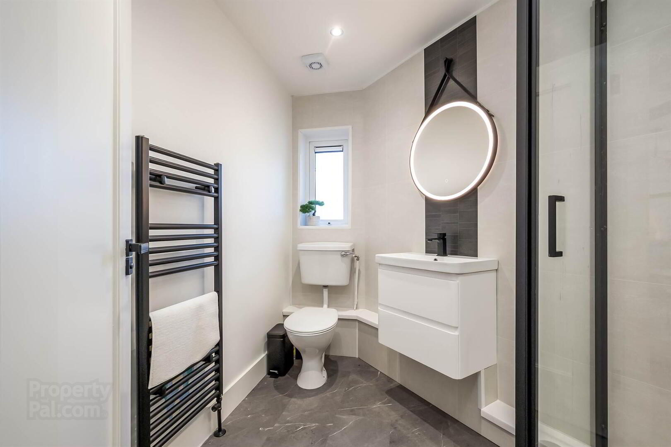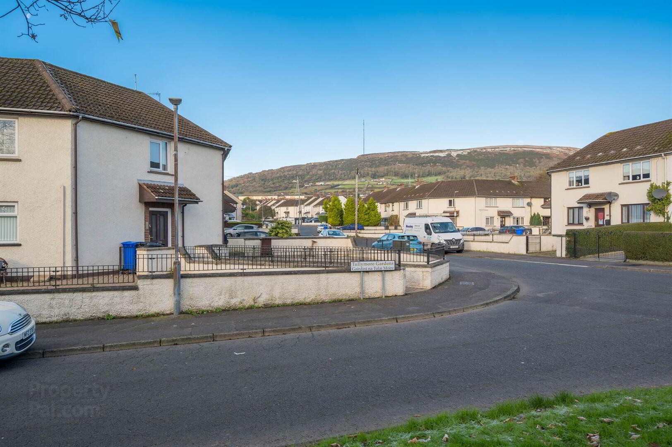Apartment D, 18 Tullymore Gardens,
Belfast, BT11 8ND
2 Bed Apartment
Offers Over £119,950
2 Bedrooms
1 Reception
Property Overview
Status
For Sale
Style
Apartment
Bedrooms
2
Receptions
1
Property Features
Tenure
Leasehold
Energy Rating
Heating
Gas
Property Financials
Price
Offers Over £119,950
Stamp Duty
Rates
Not Provided*¹
Typical Mortgage
Legal Calculator
In partnership with Millar McCall Wylie
Property Engagement
Views All Time
93
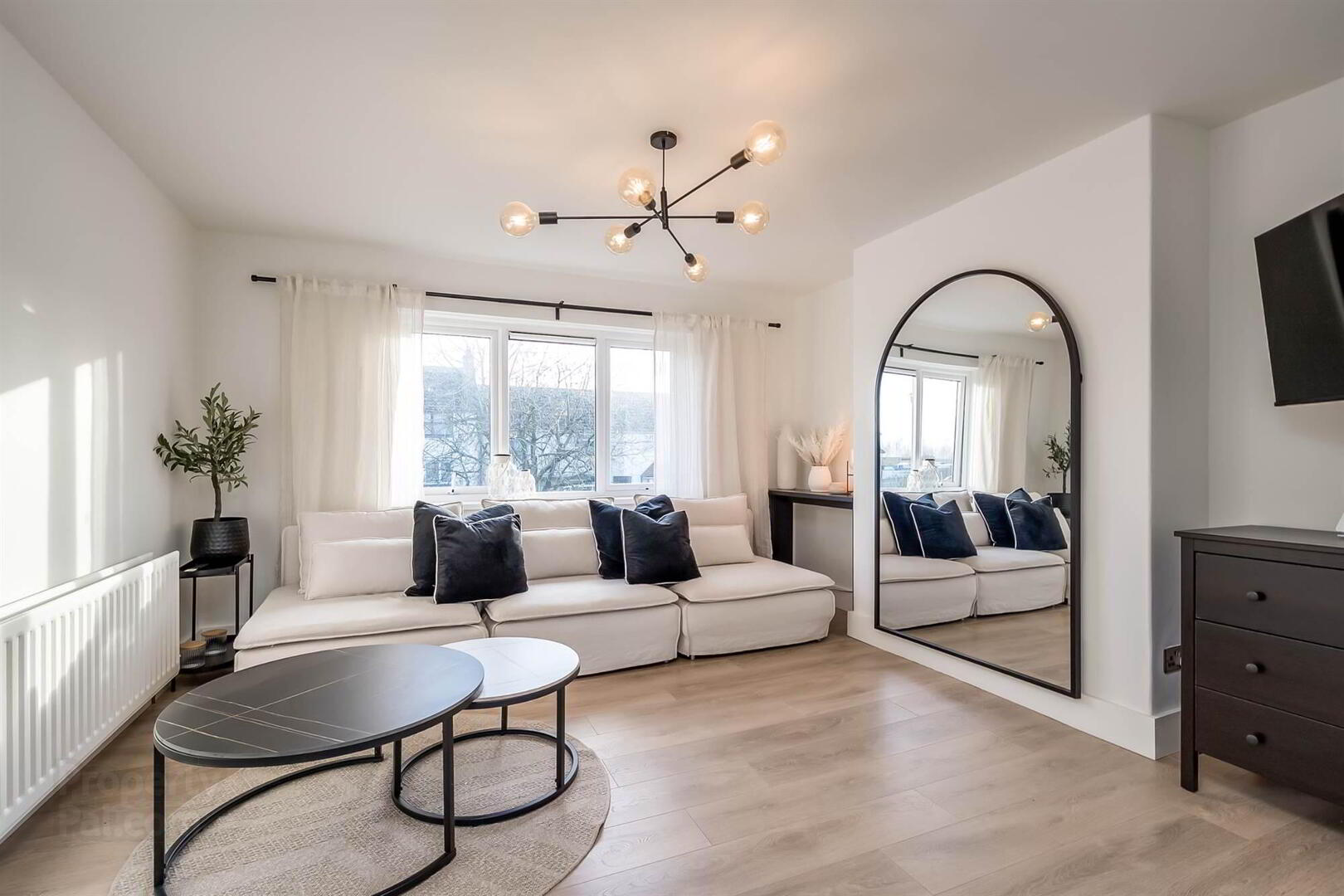
Features
- Beautifully presented first floor apartment in an extremely popular and highly sought after location
- Spacious living room
- Modern fully fitted kitchen
- Two well-proportioned bedrooms
- Contemporary shower room
- Gas heating, Double glazing throughout
- Perfect first-time buyer or investor opportunity
Ground Floor
- COMMUNAL FRONT DOOR:
- Stairs to first floor.
First Floor
- uPVC double glazed front door to . .
- RECEPTION HALL:
- Oak laminate floor
- LIVING ROOM:
- 3.81m x 3.78m (12' 6" x 12' 5")
Oak laminate wooden floor. - KITCHEN:
- 3.73m x 2.29m (12' 3" x 7' 6")
Range of high and low level units, laminate work services, 1.5 bowl sink unit with mixer taps, plumbed for washing machine, feature LED lighting, integrated 4 ring ceramic hob, built-in oven, integrated microwave, concealed built-in Glow-worm gas fired boiler, part panelled splashback, oak laminate wooden floor. - SHOWER ROOM:
- White suite comprising, low flush wc, vanity unit with mixer taps and built-in cabinet below, mirror recess, heated towel rail, built-in shower cubicle with Triton electric shower unit, part PVC panelled walls, laminate wood flooring, low voltage spotlights.
- BEDROOM (1):
- 3.89m x 3.12m (12' 9" x 10' 3")
Laminate wooden floor. Built-in cupboard. - BEDROOM (2):
- 3.45m x 2.62m (11' 4" x 8' 7")
Laminate wooden floor.
Outside
- Outdoor communal patio area.
Directions
Located just off the Shaws Road in West Belfast.


