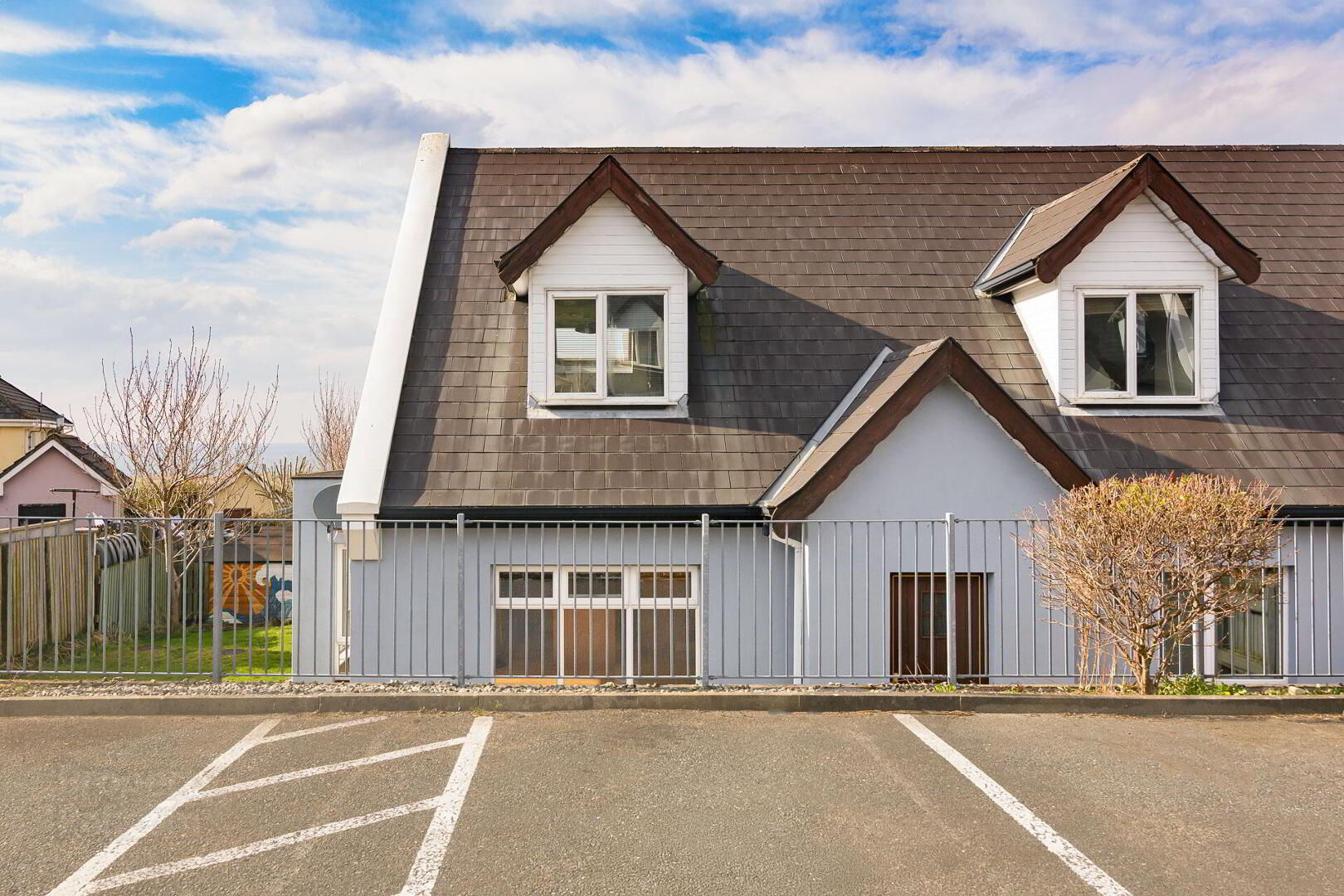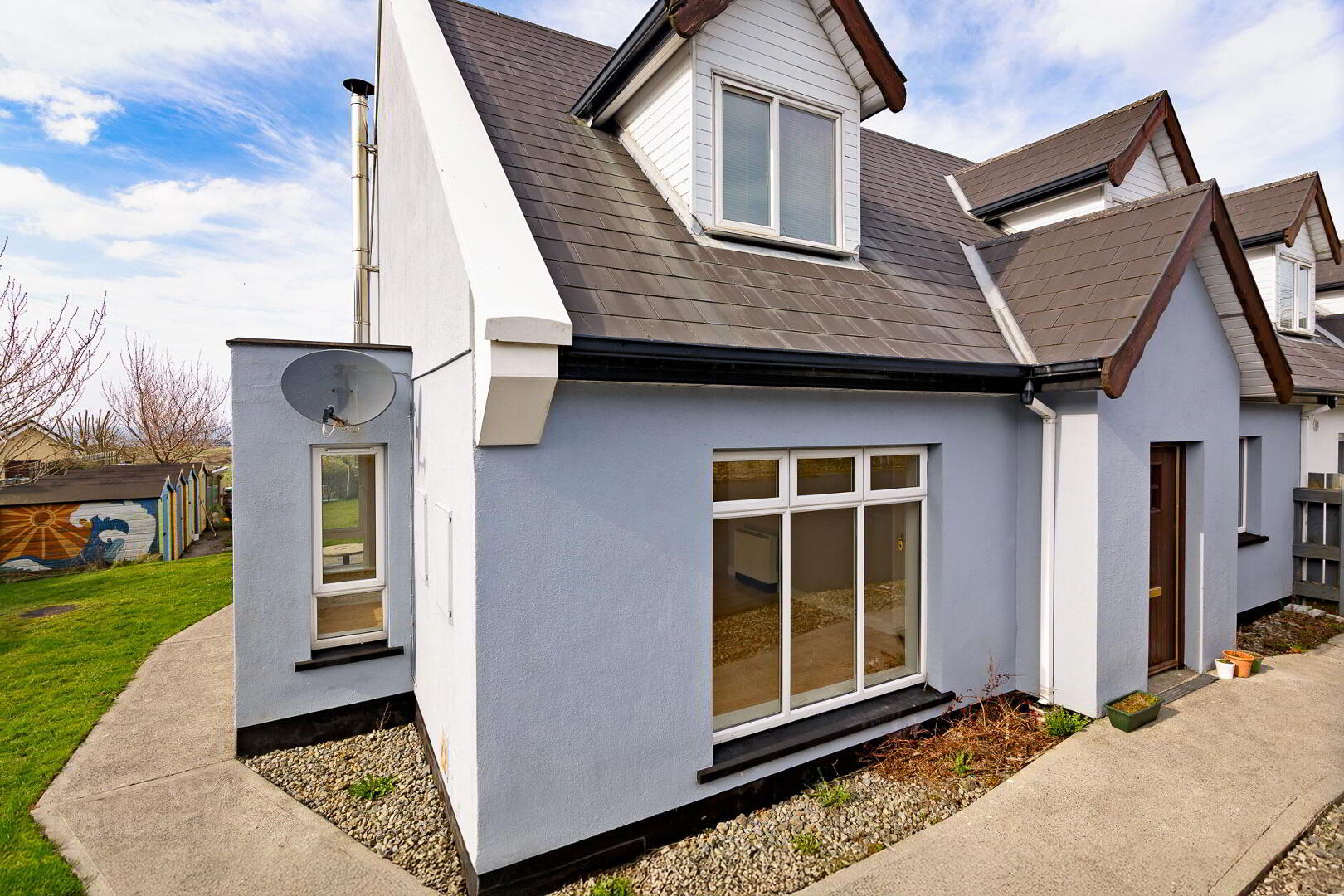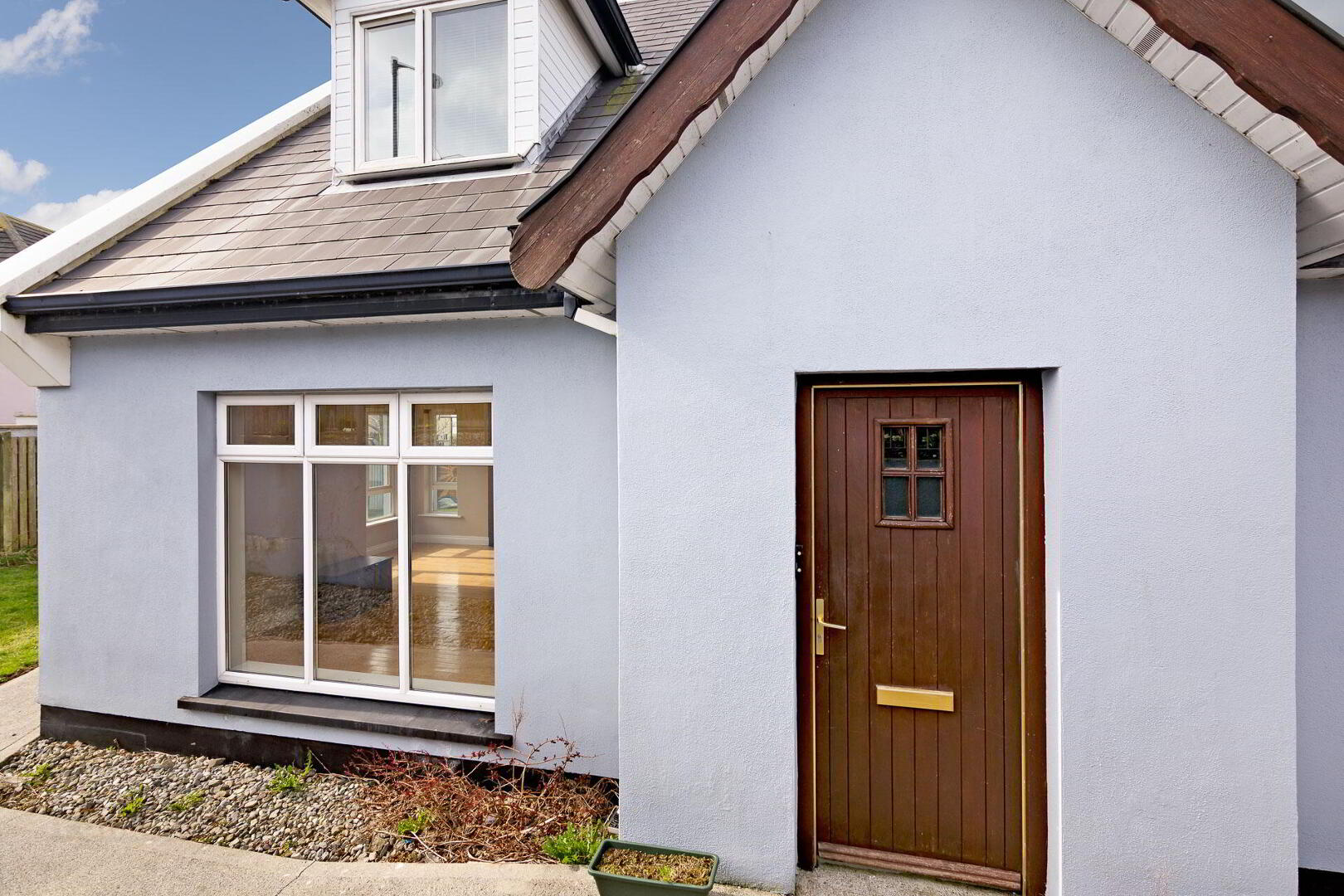
Features
- Electric heating
- PVC double glazed windows
- Regency 6 panel doors
- Generous electrical spec
- Wheelchair accessible
- Allocated garden shed with plumbing amp; electricity connection
- Beautiful Ocean amp; Mountain views
- Excellent location close to a wide range of local amenities including schools, shops, restaurants, sporting facilities and beaches.
- Short drive to Sligo Town
- On daily bus route
Oates Breheny Group introduce this charming 2-bedroom ground floor apartment located in Strandhill, one of Sligo's most picturesque seaside villages. This beautifully presented apartment offers a fantastic opportunity for new owners to enjoy coastal living in its finest form. The apartment is presented in excellent order throughout, ready for immediate occupancy. Boasting an open-plan living, kitchen, and dining area that has been thoughtfully designed to maximize space and natural light. The living area features a solid fuel stove, perfect for cosy evenings while the dual aspect windows provide spectacular views of the surrounding Knocknarea Mountain and ocean views. The kitchen comes fully equipped complete with a small centre island providing ample counter space. The apartment includes two spacious double bedrooms, each with generous floor to ceiling wardrobes and lastly a large family size shower room. Externally, green gardens surround the property with a garden shed allocated to each property. There is also ample parking available to the of the properties. Strandhill Village is renowned for its stunning beaches, making it a haven for surfers and nature enthusiasts alike. The area also boasts one of Ireland's most beautiful 18-hole championship golf courses, ideal for golf lovers. The village itself is vibrant and welcoming, with a variety of local amenities including cafes, shops, and pubs, all on your doorstep. Properties such as this don't grace the market very often, whether you're looking for a permanent home or a vacation getaway, this apartment offers the ideal living solution. Viewings can be arranged with our Sales team on 0719140404
- Kitchen/Dining/Living (5.64m x 4.12m 18.50ft x 13.52ft) Pine floors to living area, tiled floor to kitchen. Fully fitted kitchen with integrated electric oven, hob and integrated fan. Island unit to kitchen. Plumbed for dishwasher. Solid fuel stove.
Tv point. Dual aspect windows.
- Bedroom 1 (4.05m x 3.37m 13.29ft x 11.06ft) Double room with laminate floors. Floor to ceiling built in wardrobes.
- Bedroom 2 (3.88m x 3.28m 12.73ft x 10.76ft) Double room with laminate floors. Floor to ceiling built in wardrobes with vanity unit.
- Bathroom (2.16m x 1.93m 7.09ft x 6.33ft) Fully tiled floor to ceiling. Carner shower (Electric). WC & WHB.






