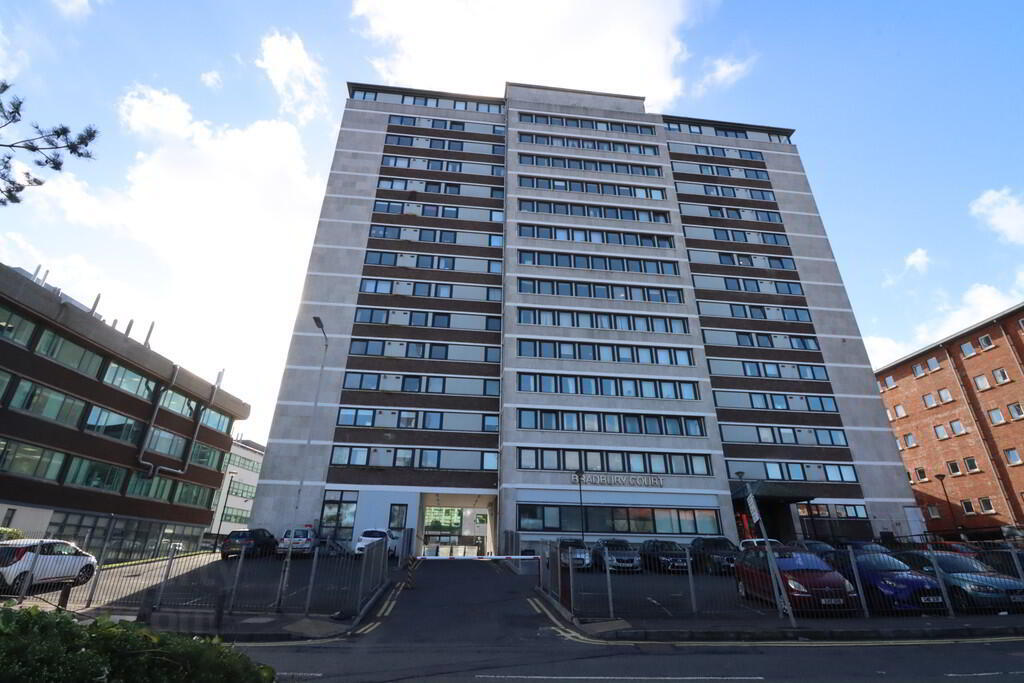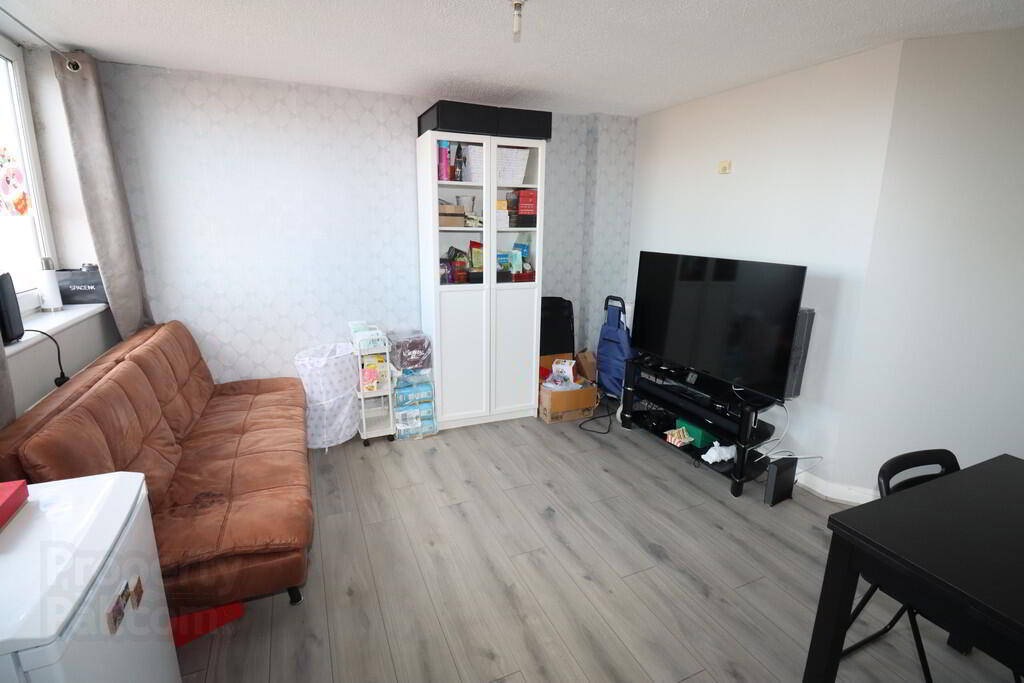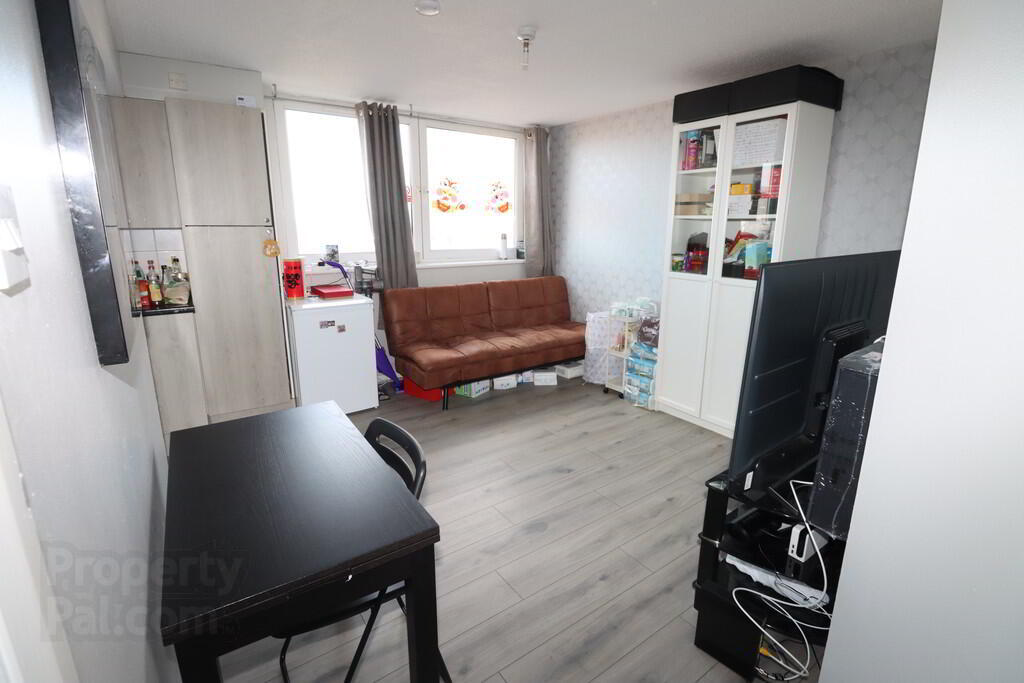


Apartment 802 Bradbury Court Building 10 Jubilee R,
Belfast, BT9 7JL
2 Bed Apartment
Offers Over £109,950
2 Bedrooms
1 Bathroom
1 Reception
Property Overview
Status
For Sale
Style
Apartment
Bedrooms
2
Bathrooms
1
Receptions
1
Property Features
Tenure
Not Provided
Energy Rating
Broadband
*³
Property Financials
Price
Offers Over £109,950
Stamp Duty
Rates
£909.80 pa*¹
Typical Mortgage

Features
- Apartment in highly popular location
- 2 Bedrooms
- Lounge with laminate wood flooring open to:
- Kitchen
- Bathroom
- Double glazing in uPVC frames
- Gas fired central heating
- Communal car parking
- Ideal first time buy or investment opportunity
Attention all first time buyers and investors! We have the pleasure of marketing this 2 bedroom, 8th floor apartment for sale. The property boasts 2 bedrooms, an open plan lounge/kitchen, bathroom, gas fired central heating and communal car parking. The apartment is also conveniently located a short distance from the City Hospital which will appeal to anyone working in the health sector. Early viewing is highly recommended.
COMMUNAL ENTRANCE HALLAPARTMENT ENTRANCE DOOR
APARTMENT ENTRANCE HALL Laminate wood flooring
LOUNGE 11' 8" x 11' 1" (3.56m x 3.38m) Laminate wood flooring, open plan to:
KITCHEN 7' 3" x 5' 9" (2.21m x 1.75m) Range of high and low level units, round edge worksurfaces, single drainer stainless steel sink unit with mixer tap, plumbed for washing machine, cooker point, wall tiling, stainless steel extractor hood, space for fridge, gas boiler, views of Cavehill
BEDROOM (1) 8' 6" x 7' 2" (2.59m x 2.18m) Built in wardrobe
BEDROOM (2) 10' 5" (at min) or 11,0 (at max)x 10' 8" (3.18m x 3.25m) Built in storage
BATHROOM PVC panelled bath, thermostatically controlled shower, ceramic tiled flooring, low flush W/C, extractor fan, panelled ceiling, PVC panelled walls, pedestal wash hand basin
OUTSIDE Communal car parking





