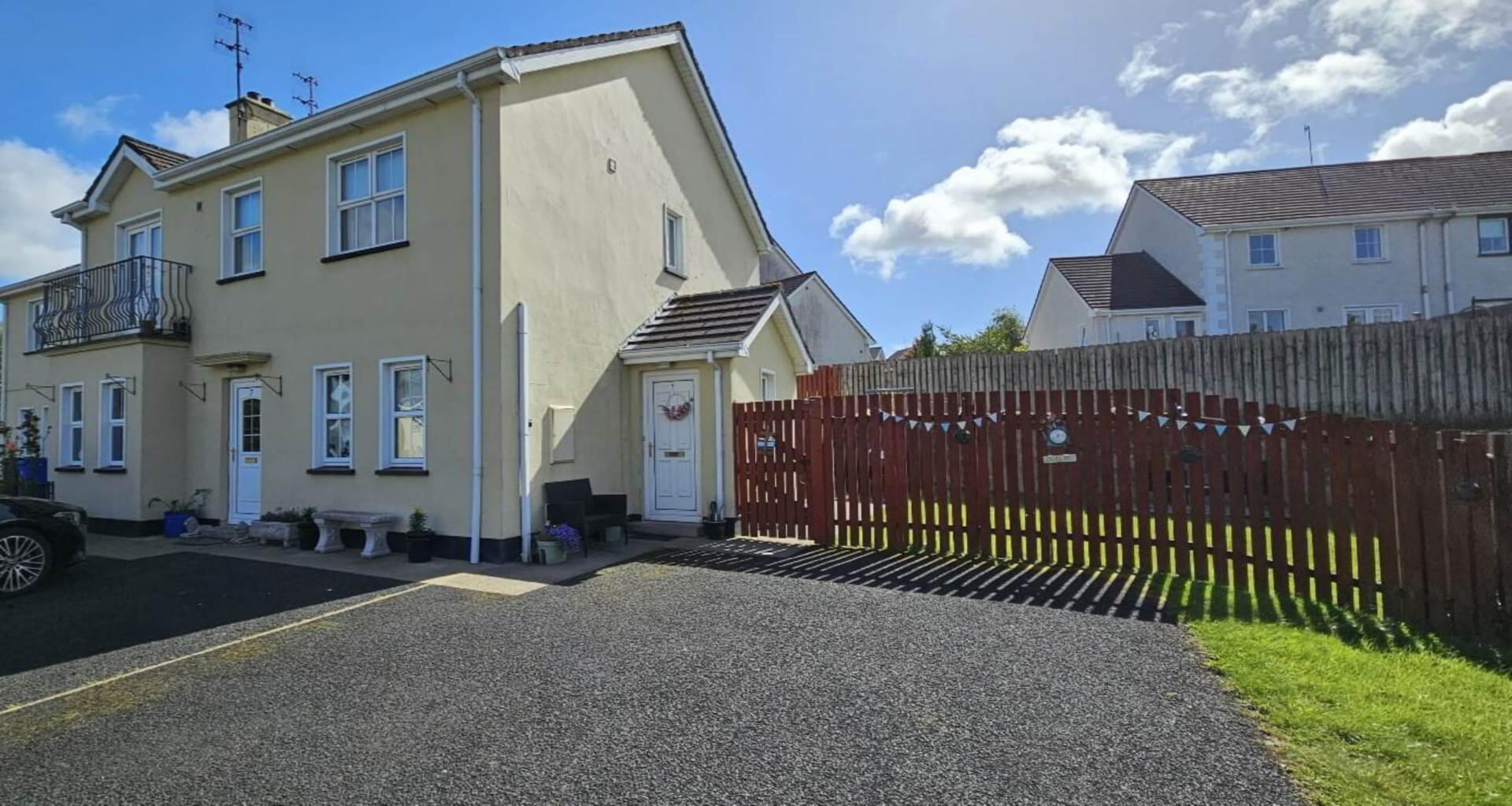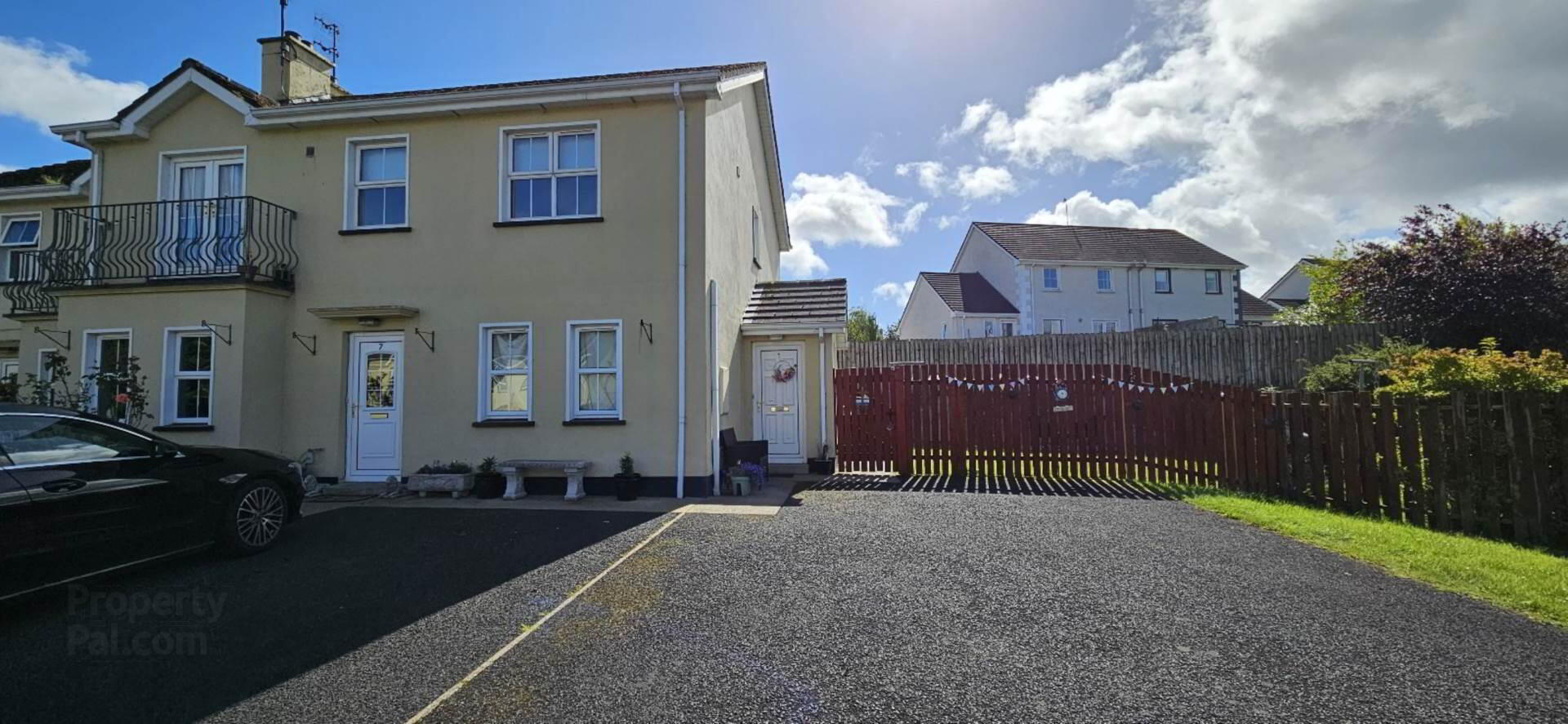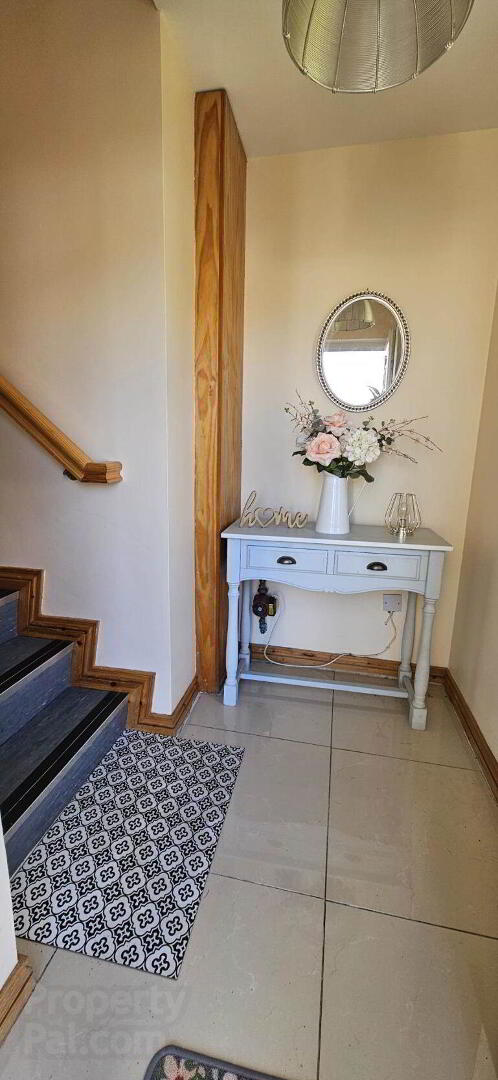


Apartment 8 The Beeches,
Ballybofey, F93C580
2 Bed Apartment
Sale agreed
2 Bedrooms
1 Bathroom
1 Reception
Property Overview
Status
Sale Agreed
Style
Apartment
Bedrooms
2
Bathrooms
1
Receptions
1
Property Features
Tenure
Freehold
Energy Rating

Heating
Oil
Property Financials
Price
Last listed at €120,000
Rates
Not Provided*¹
Property Engagement
Views Last 7 Days
18
Views Last 30 Days
85
Views All Time
1,525
 **Two Bedroom luxury Top Floor Apartment for Sale with Turn Key Finish**
**Two Bedroom luxury Top Floor Apartment for Sale with Turn Key Finish**We are delighted to present to the market this impressive top floor two bedroom apartment situated in the popular residential development The Beeches, Navenny, Ballybofey.
The property has been immaculately maintained and benefits from its convenient location just a 10 minute walk to Ballybofey Town Centre and 20- minute drive from Letterkenny/Donegal Town.
Accommodation comprises of entrance porch way with stairway leading to apartment, entrance hallway, sitting room, open plan kitchen & dining area, two double bedrooms and main bathroom with bath & Shower.
Offering a wide range of features as listed below, the apartment is ready for any client looking for a quality style apartment living or Investment property.
Please call 083 3351500 /0749130153 or email [email protected] for further details or to arrange viewing.
MEASUREMENTS:
Sitting Room: 14` 09``x 10`04``
Wood flooring, open fireplace with wooden surround, light fitting, tv point and double doors to front with curtains.
Kitchen: 13`09`` x 11`01``
Open plan kitchen & dining area, two windows to front with blinds, high & low units with tiling between and all appliances and kitchen contents included in sale.
Bedroom 1: 11`09` x 09`01``
Wood flooring, window to rear with blinds & curtains, light fitting, double room in size and radiator.
Bedroom 2: 10`02`` x 8`02``
Double bedroom in size, wood flooring, window to rear, light fitting and radiator.
Bathroom: 7`09`` x 5`10``
Tiled floor, window to rear with blind, white wc & whb, radiator, bath with electric shower over and mirror over whb with light.
FEATURES:
Two bedroom first floor level.
Measuring 63.12m²
Generous size enclosed garden to side.
All contents included in sale.
Bedrooms are double in size.
Double doors off sitting room to front.
Wood flooring in sitting room & both bedrooms.
Bathroom with bath & electric shower.
PVC Windows & external door.
OFCH & open fireplace in sitting room.
Private Parking available.
what3words /// bleats.scarfs.minced
Notice
Please note we have not tested any apparatus, fixtures, fittings, or services. Interested parties must undertake their own investigation into the working order of these items. All measurements are approximate and photographs provided for guidance only.


