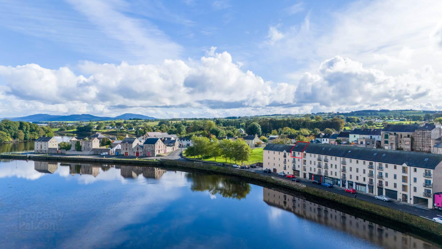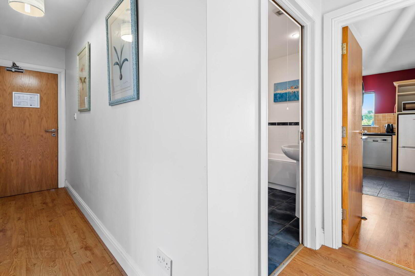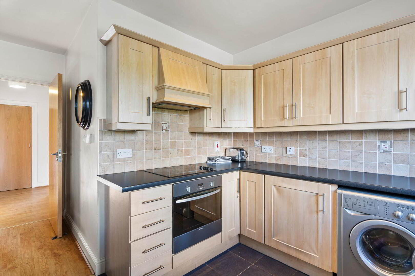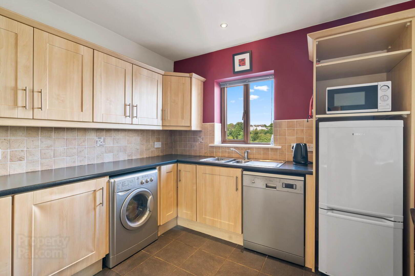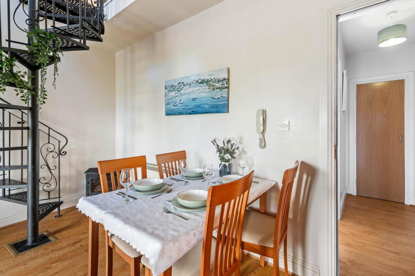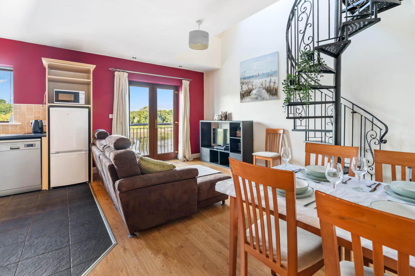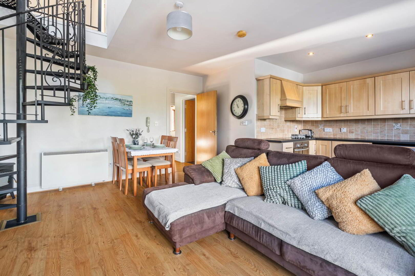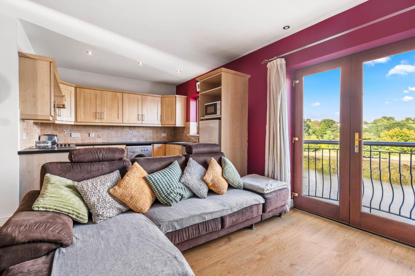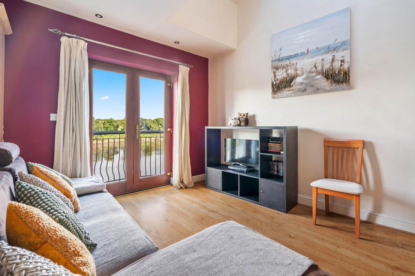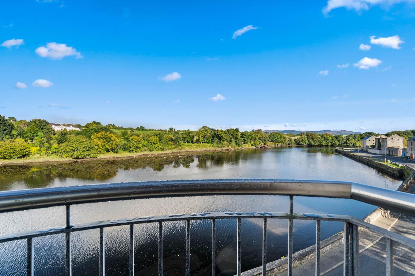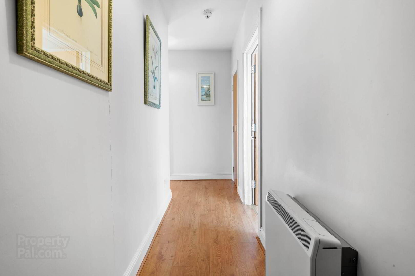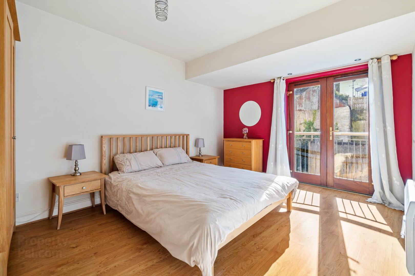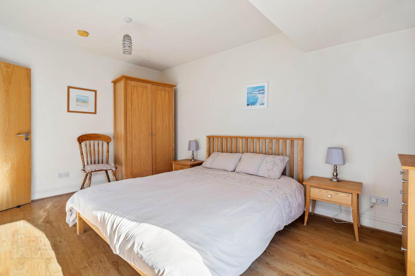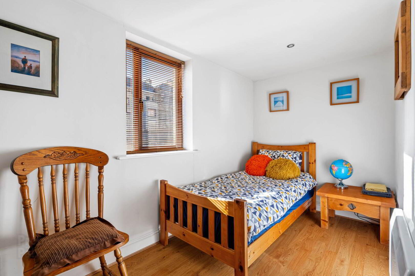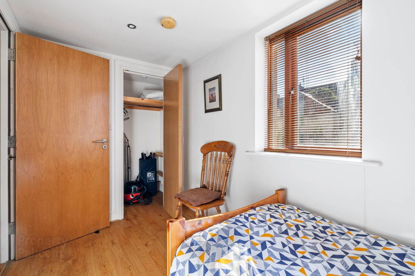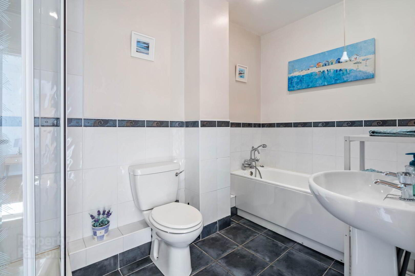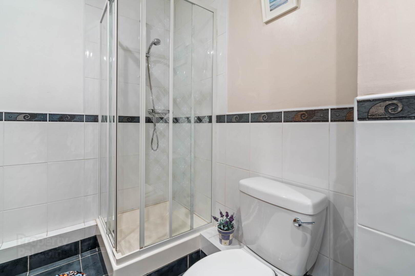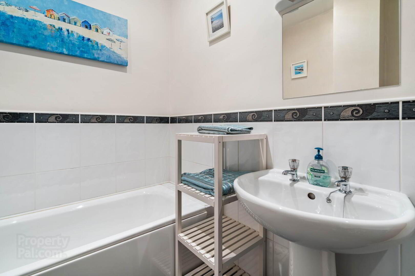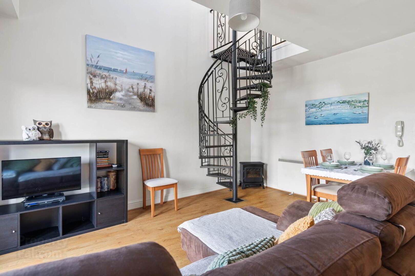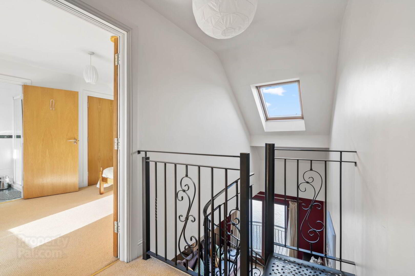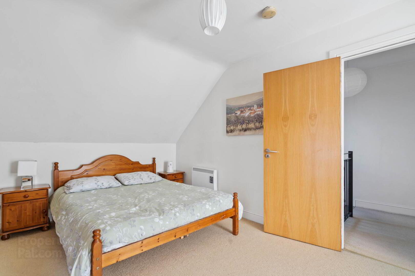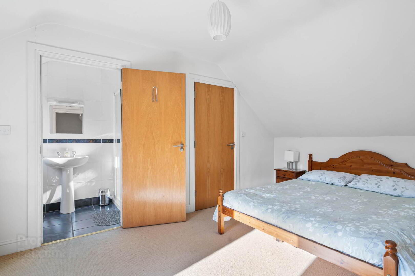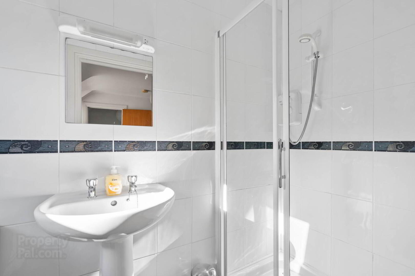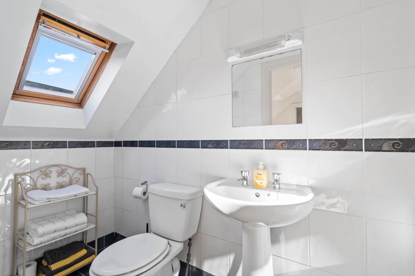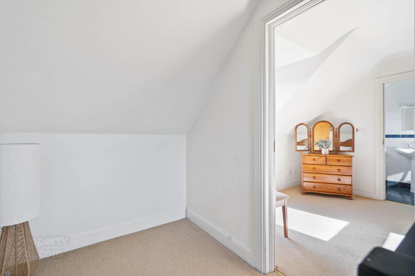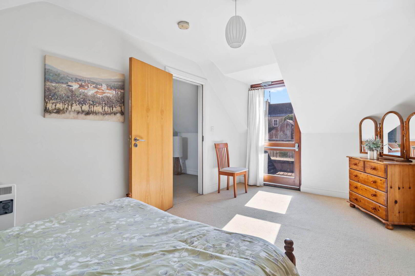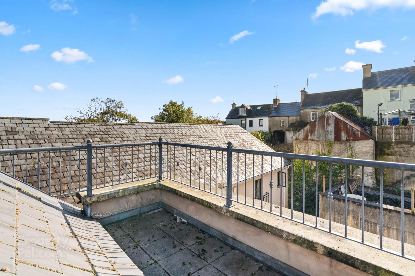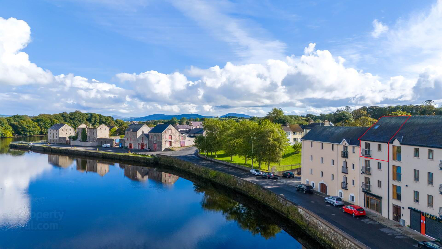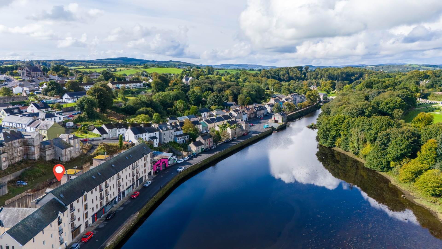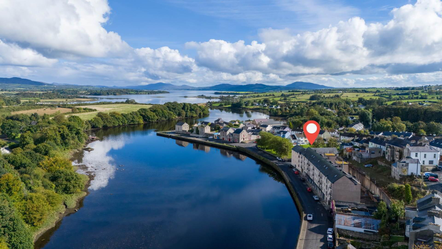Apartment 7 Quayside Apartments,
Shore Road, Ramelton, F92CD79
3 Bed Apartment
Sale agreed
3 Bedrooms
2 Bathrooms
1 Reception
Property Overview
Status
Sale Agreed
Style
Apartment
Bedrooms
3
Bathrooms
2
Receptions
1
Property Features
Tenure
Leasehold
Energy Rating

Property Financials
Price
Last listed at €195,000
Property Engagement
Views Last 7 Days
42
Views Last 30 Days
91
Views All Time
4,354
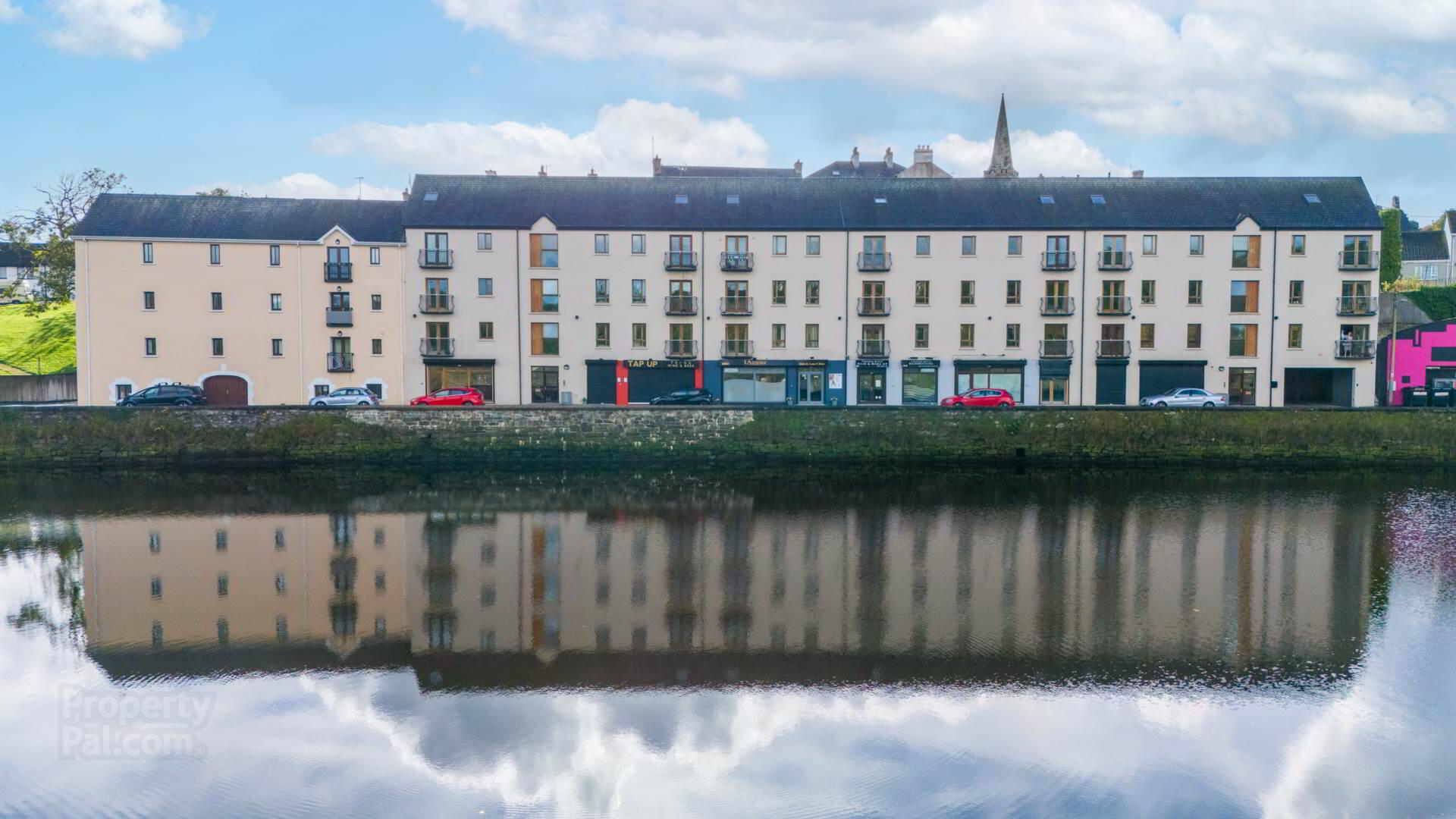
Features
- 3 Bedrooms
- Shorefront location
- Beautifully presented
- Walking distance to all town amenities
No defective block testing has been carried out at this property, defects arising from defective building materials should be covered under the government `Apartment and Duplex Remediation Scheme` for apartments constructed between 1991 and 2013.
Entrance Hallway: 15.9ft x 3.5ft with timber flooring.
Open plan kitchen, dining and living area: 16.2ft x 18.5ft with timber flooring within the living area.
The kitchen area has tilled flooring with extensive wall to base kitchen units, with a tilled surround.
Stainless steel double sink and drainer unit with mixer taps over. Integrated four ring electric hob and oven with an extractor hood over.
This area enjoys fabulous views over the River Lennon. Double timber filly glazed door leading to a Juliette balcony overlooking the river.
Bedroom one: 10.6ft x 14.6ft with timber flooring. Double fully glazed doors leading to a Juliette balcony, facing the rear.
Bedroom two: 12.6ft x 6.4ft with timber flooring. Bult in wardrobe with shelving and hanging space.
Main bathroom: Tilled floor with partially tilled walls. White three-piece suite and a separate shower cubicle, fully tiled with mains shower.
Off the living area there is a wrought iron spiral staircase leading to the first floor.
Bedroom three: 17.1ft x 9.8ft with carpet flooring. Fully glazed door leading to a rear fire escape access area. Built in wardrove with shelving and hanging space.
Ensuite: Fully tilled walls and floor. White two-piece suite and double shower cubicle with a Triton electric shower.
Disclaimer - The above particulars are issued by Glen Estates on the understanding that all negotiations are conducted through them. Information contained in the brochure does not form any part of any offer or contract and is provided in good faith, for guidance only. Glen estates have not tested any apparatus, fixtures, fittings, or services. Interested parties must undertake their own investigation into the working order of these items. Maps and plans are not to scale and measurements are approximate, photographs provided for guidance only. The particulars, descriptions, dimensions, references to condition, permissions or licences for use or occupation, access and any other details, such as prices, rents or any other outgoings are for guidance only and may be subject to change. Intending purchasers / tenants must satisfy themselves as to the accuracy of details provided to them either verbally or as part of this brochure. Neither Glen Estates or any of its employees have any authority to make or give any representation or warranty in respect of this property.

