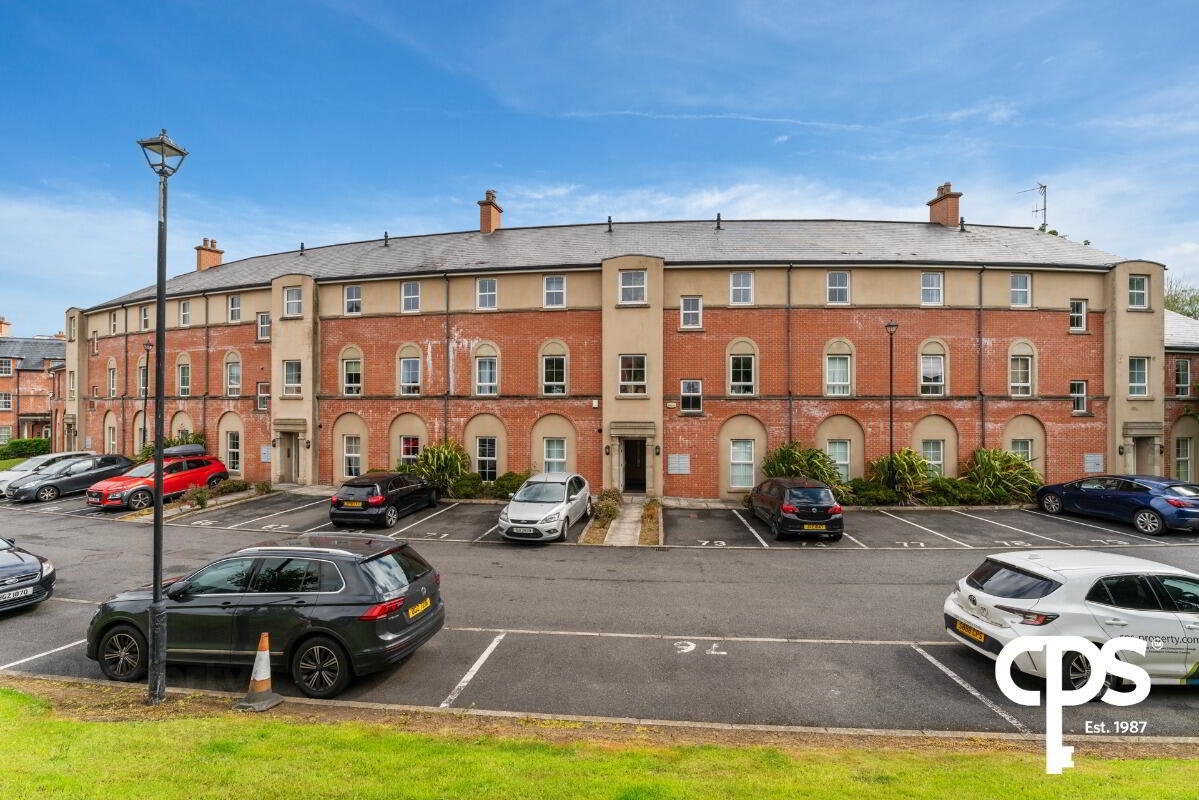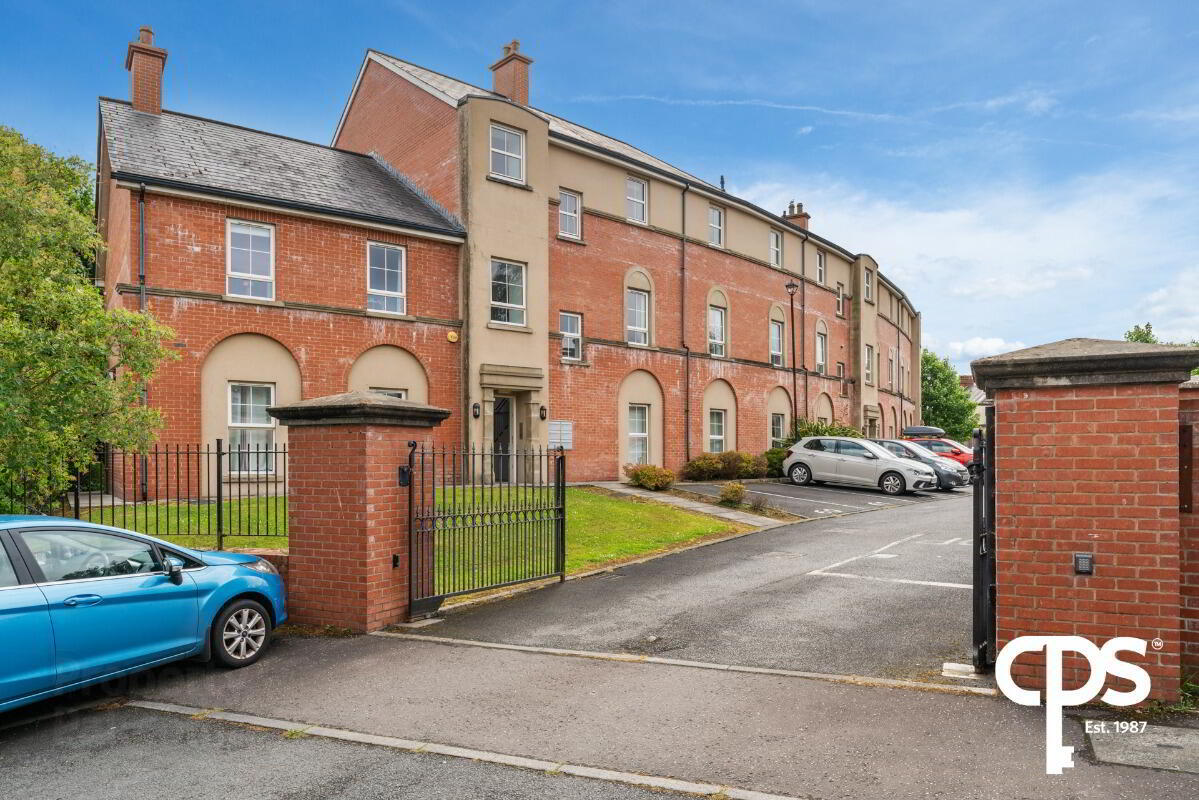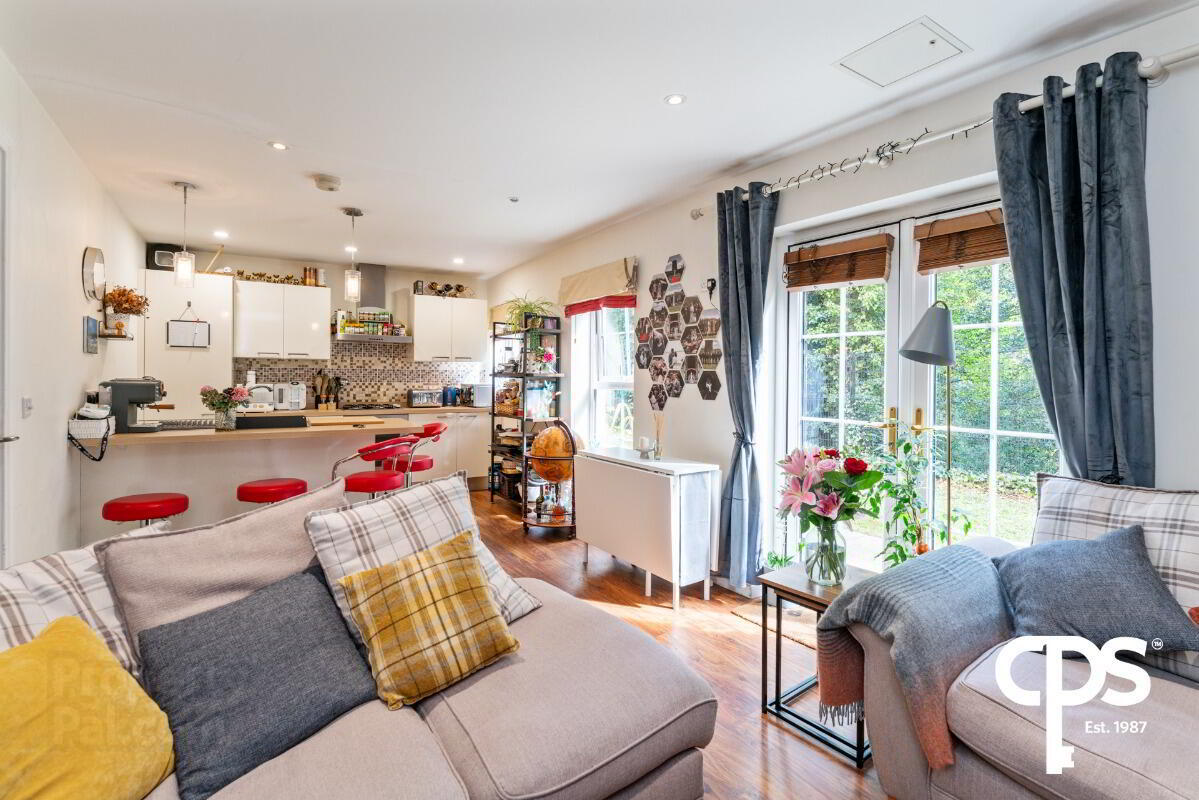


Apartment 65 Milfort Mews,
Dunmurry, Belfast, BT17 9JE
2 Bed Apartment
Sale agreed
2 Bedrooms
1 Bathroom
1 Reception
Property Overview
Status
Sale Agreed
Style
Apartment
Bedrooms
2
Bathrooms
1
Receptions
1
Property Features
Tenure
Not Provided
Energy Rating
Heating
Gas
Property Financials
Price
Last listed at £135,000
Rates
Not Provided*¹
Property Engagement
Views Last 7 Days
46
Views Last 30 Days
258
Views All Time
5,094

CPS are delighted to bring to the open market this impressive ground floor apartment within the gated community of Milfort Mews, in close proximity to a range of bars, restaurants and shops. This impressive apartment is located in Dunmurry approximately 5.1miles from the bustling Belfast City Centre. This contemporary apartment offers tranquil residential living and convenience, ideal for first-time buyers and families alike. The apartment also provides a brilliant investment opportunity which could achieve circa 8% yield.
Internally the apartment comprises a contemporary kitchen/living/dining with breakfast bar and double patio doors to garden, two-bright and spacious double bedrooms and a sleek family bathroom. Externally the apartment has ownership of one allocated space within the gates and enclosed, shared back garden.
Features
- Great Residential Area
- Gated Community
- Allocated Secure Parking Space
- Open Plan Kitchen/Living/Dining
- Spacious, Bright Double Bedrooms
- Sleek Family Bathroom
- Shared Back Garden
- Gas Central Heating
- PVC Double Glazing
Accommodation
Kitchen/Living/Dining- 7.0m x 3.1m
Spacious room flooded with natural light. Kitchen has modern finish, with high and low units, integrated appliances and a breakfast bar. Hardwood floors throughout and double patio doors leading to back garden.
Main Bedroom- 3.2m x 3.4m
Spacious double bedroom with built in wardrobe, carpet flooring and ample amount of natural light.
Bedroom 2- 2.3m x 3.4m
Carpet flooring, generously sized double bedroom with natural light.
Family Bathroom- 1.8m x 1.8m
Three-piece white suite with overhead shower in bath. Sleek finish with tiled flooring and walls surround.
External- Rear, enclosed shared garden and front secure allocated car parking within gated community.






