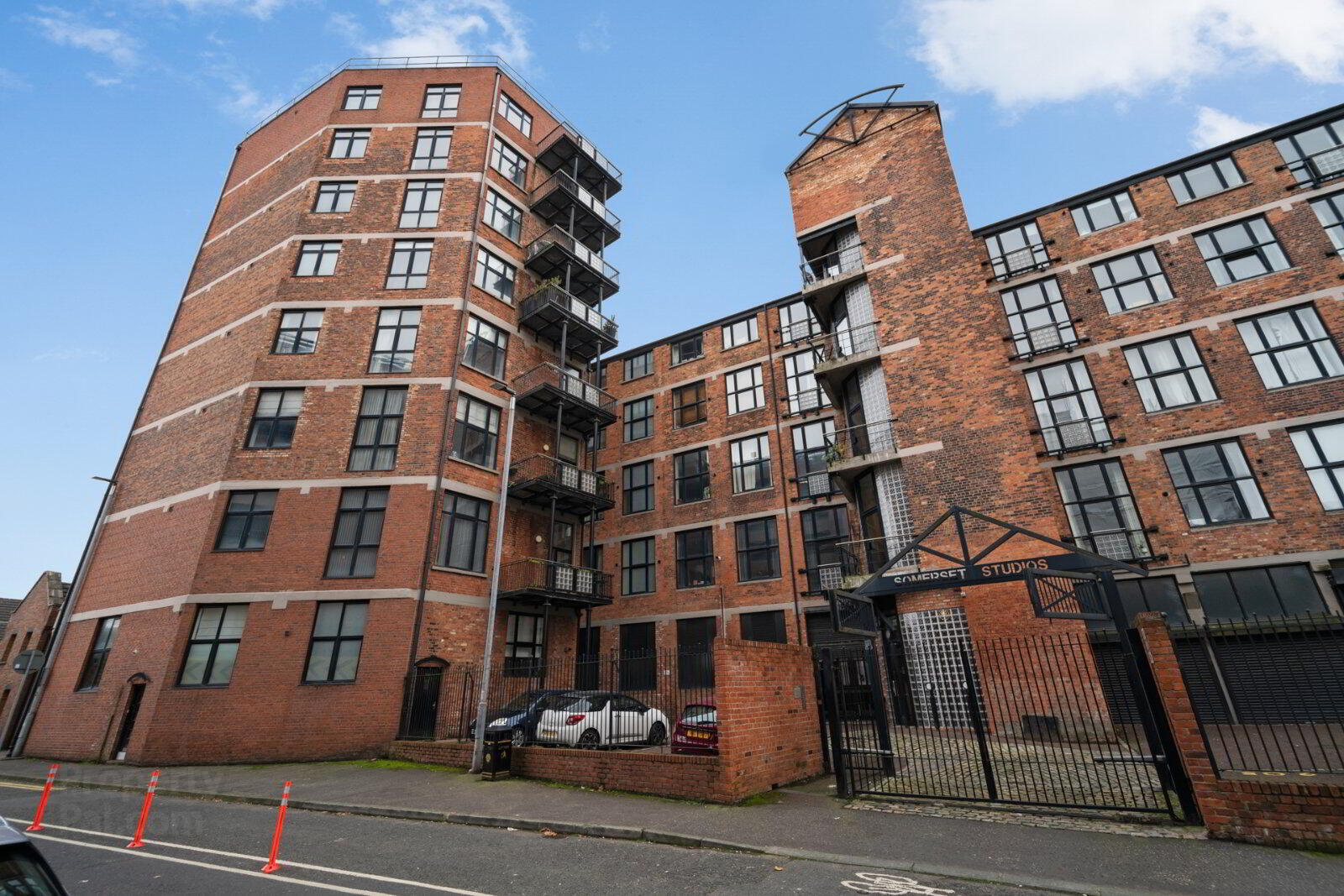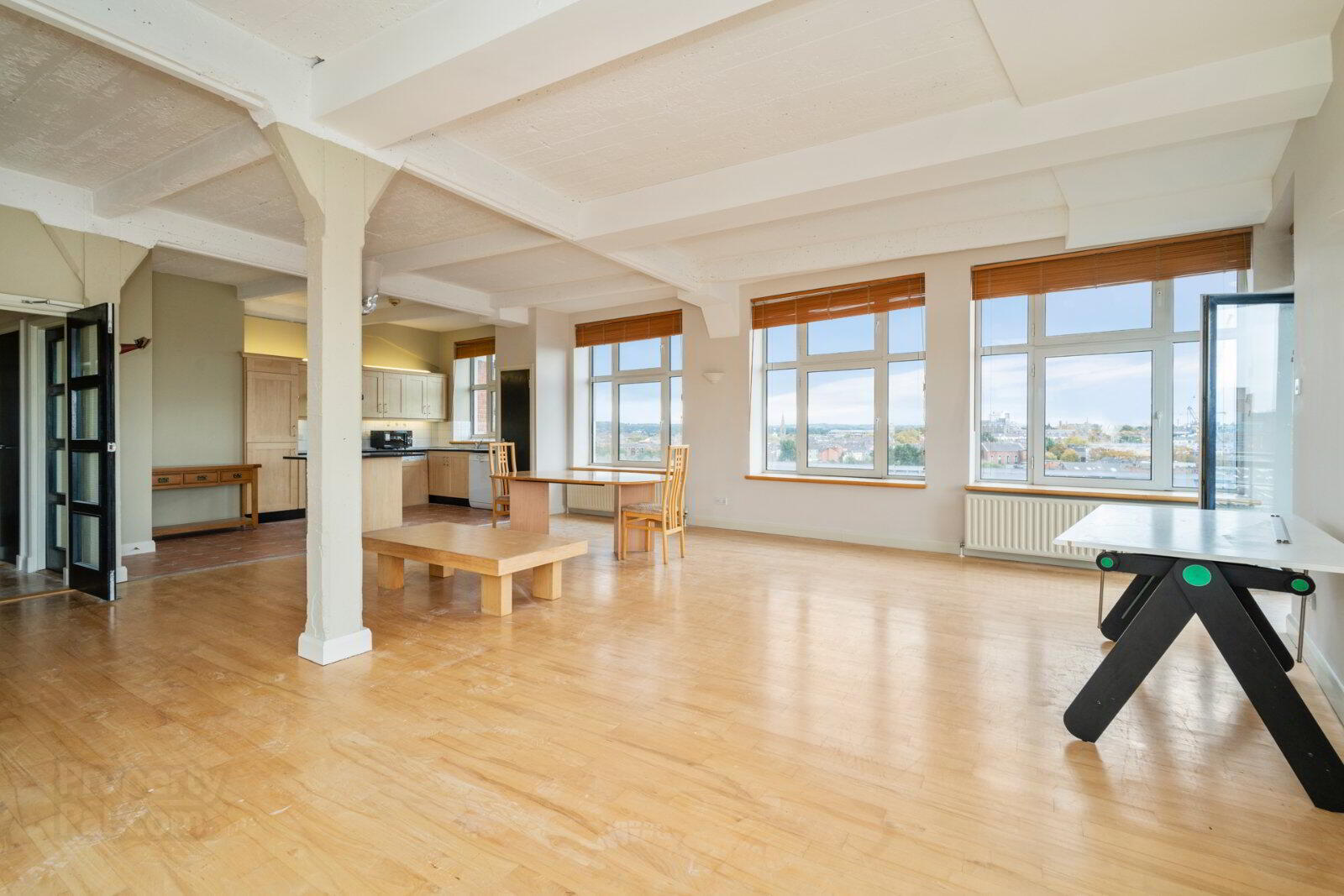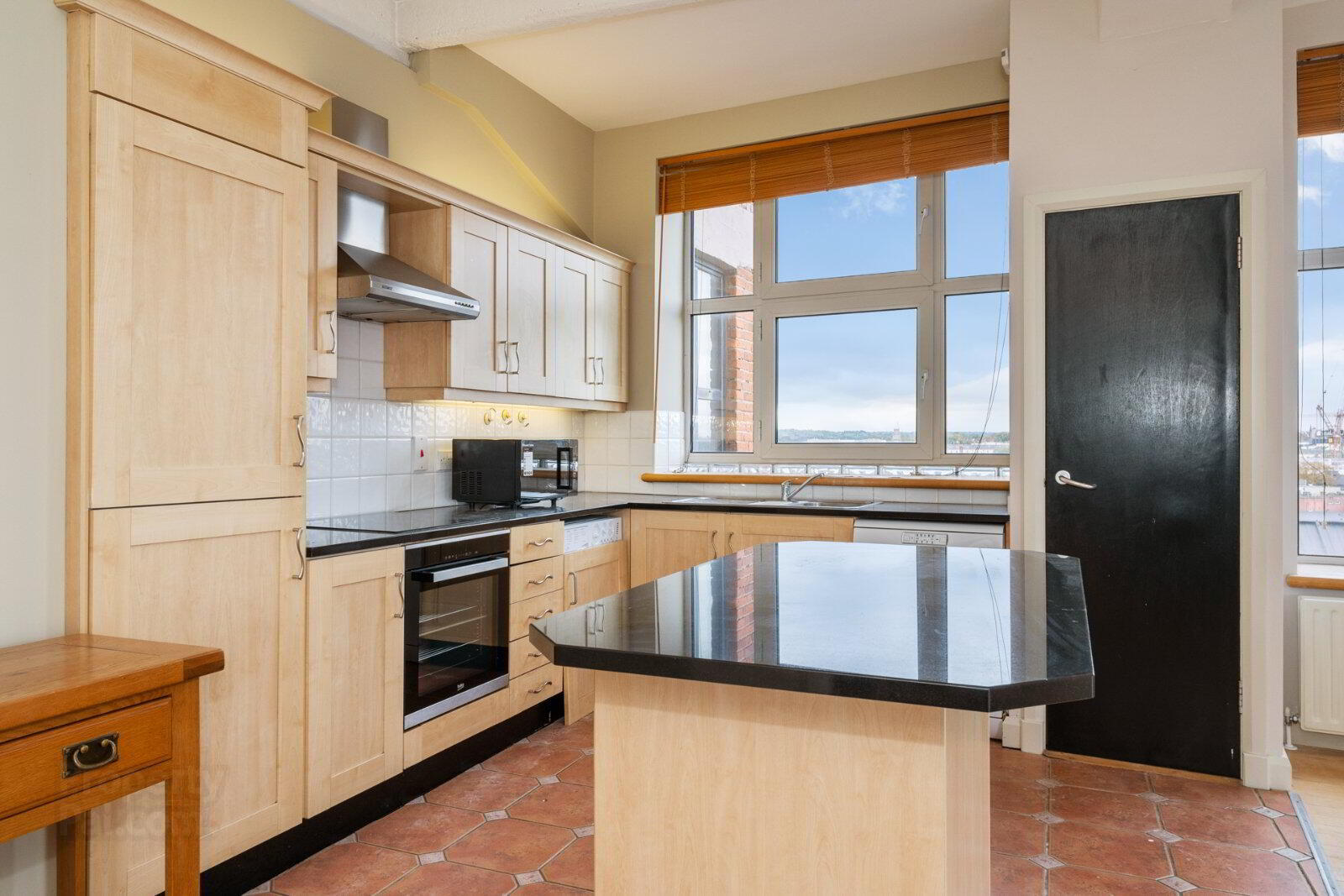


Apartment 608 Somerset Studios,
Marcus Ward Street, Belfast, BT7 1RP
3 Bed Apartment / Flat
Asking Price £350,000
3 Bedrooms
2 Bathrooms
1 Reception
Property Overview
Status
For Sale
Style
Apartment / Flat
Bedrooms
3
Bathrooms
2
Receptions
1
Property Features
Tenure
Not Provided
Broadband
*³
Property Financials
Price
Asking Price £350,000
Stamp Duty
Rates
£1,910.58 pa*¹
Typical Mortgage

Features
- The Pollock Studio Is A Magnificent Three Bedroom, 6th Floor Apartment Within Striking New York Loft Style Development
- Extending To Approximately 1,500 Sq Ft
- Many Original Features Retained Throughout Including Exposed Brick Work & 11 Foot Ceilings
- Three Generous Bedrooms With Excellent Storage
- Superb Open Plan Living / Dining Room Open To Fully Modern Kitchen With Full Range Of Integrated Appliances
- Main Bathroom & Ensuite To Main Bedroom
- Gas Central Heating
- Double Glazing
- Private Locked Up Garage
- Centrally Located Close To The City Centre, Victoria Square & Queen's University
- Convenient To All Public Transport & Motorway Networks
- Opportunity Not To Be Missed!
- Communal Area
- Lift /stairs access to 6th Floor.
- Entrance Hall
- Hardwood door into entrance hall. Two storage cupboards.
- Open plan Living/Kitchen/Dining
- 10.2m x 8.76m (33'6" x 28'9")
In the Kitchen there are high and low level units. 1.5 bowl single drainer stainless steel sink unit. Four ring hob. Electric oven. Stainless steel extractor hood. Integrated fridge/freezer, dishwasher and washing machine. Central island unit with granite worktop. Tiled floor. Cupboard housing gas boiler. In the Living Area there is a solid Maple floor and access to the balcony area. - Main Bedroom
- 3.7m x 3.5m (12'2" x 11'6")
- Ensuite Shower Room
- Fully tiled shower enclosure. Low flush WC. Pedestal wash hand basin. Tiled floor.
- Bedroom 2
- 4.37m x 3.56m (14'4" x 11'8")
- Bedroom 3
- 3.35m x 3.18m (10'12" x 10'5")
- Bathroom
- White suite comprising of panelled bath with mixer taps and telephone hand shower. Low flush WC. Pedestal wash hand basin. Tiled floor.
- Outside
- Private locked up garage.





