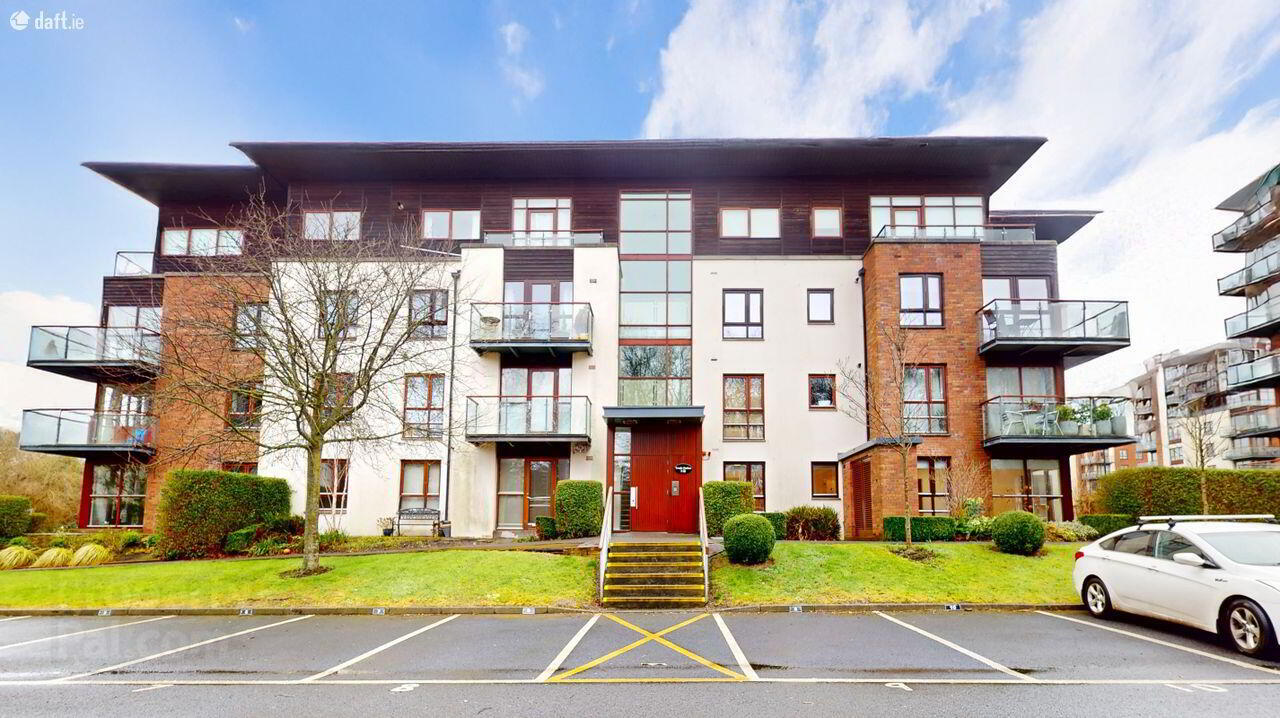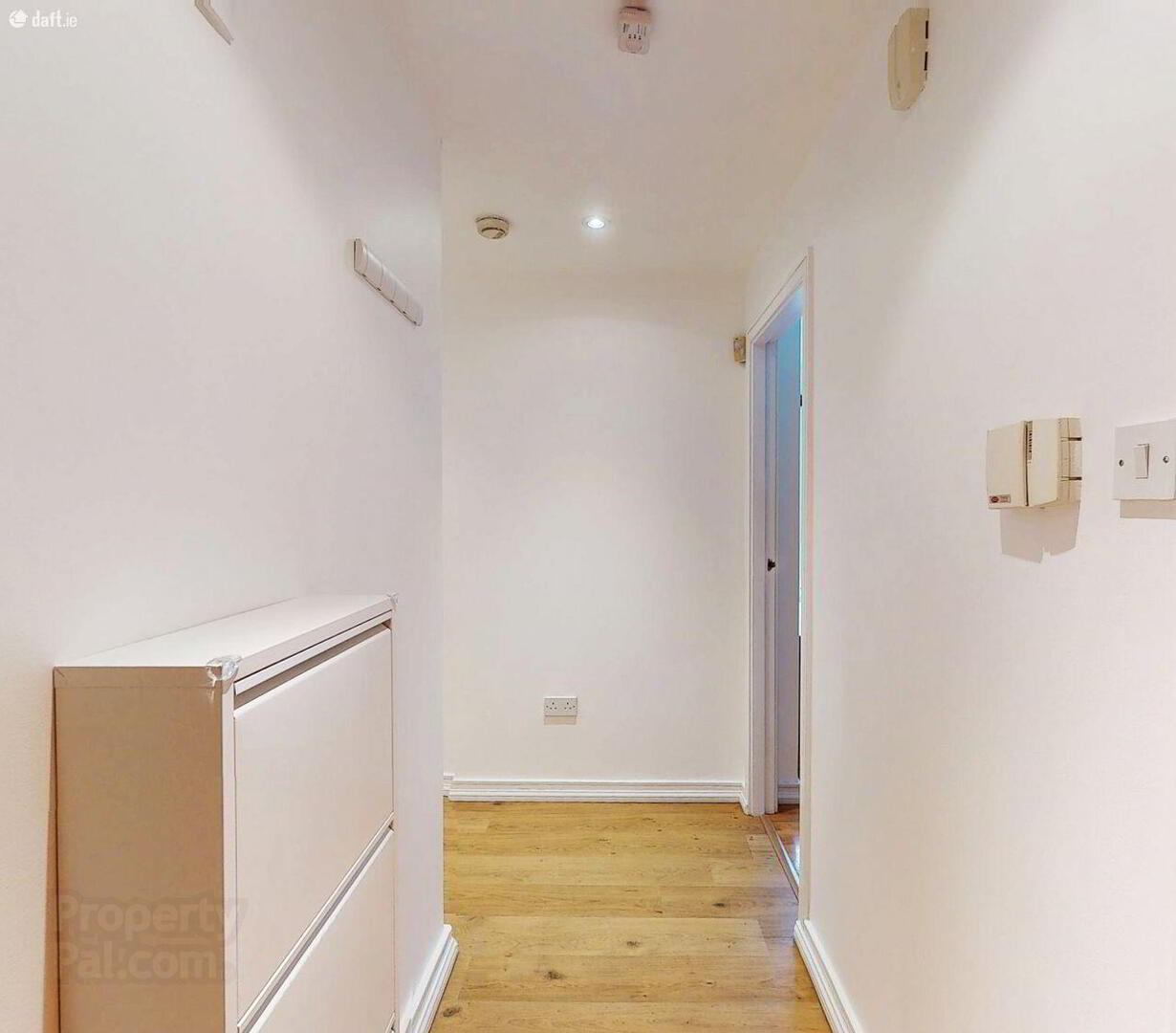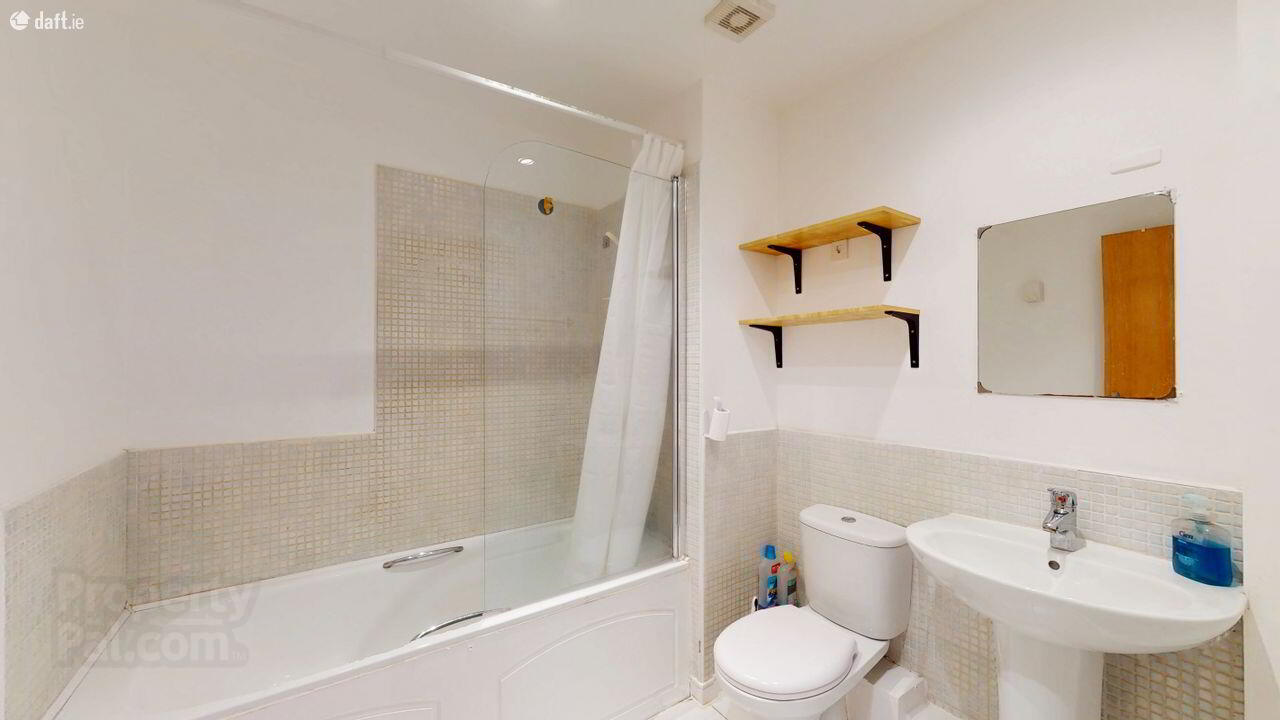


Apartment 6 Temple Gardens,
Northwood, Santry, Dublin, D09
2 Bed Apartment
Price €320,000
2 Bedrooms
2 Bathrooms
Property Overview
Status
For Sale
Style
Apartment
Bedrooms
2
Bathrooms
2
Property Features
Size
67 sq m (721.2 sq ft)
Tenure
Not Provided
Energy Rating

Property Financials
Price
€320,000
Stamp Duty
€3,200*²
Property Engagement
Views Last 7 Days
58
Views Last 30 Days
312
Views All Time
395
 Redmond Property are pleased to present 6 Temple Gardens, a bright and apacious ground floor two bedroom apartment in this most sought after residential development at Northwood Demesne. Temple Gardens is a mature development of superior quality apartments overlooking the tranquil expanse of Santry Demesne.
Redmond Property are pleased to present 6 Temple Gardens, a bright and apacious ground floor two bedroom apartment in this most sought after residential development at Northwood Demesne. Temple Gardens is a mature development of superior quality apartments overlooking the tranquil expanse of Santry Demesne. Santry Demesne boasts over 90 acres of parkland, sheltered by stands of mature trees and feature lake. The apartment is close to Gullivers Retail Park with a host of local shops including Lidl, Homebase, Costa Coffee, Dry Cleaners, Pharmacy, Sports Surgery Clinic, Crowne Plaza Hotel, Gourmet Food Parlour and much more. The development is situated just 5km north of Dublin City Centre and less than a 10 minute drive to Dublin Airport.
Accommodation briefly comprises entrance hall, main bathroom, open plan living / dining room with kitchen off, main bedroom with en-suite shower room, and bedroom two. There is access to a spacious patio area from the living/dinig area.
ACCOMMODATION
Entrance hall 2.62m x 3.45m with storage press, laminate wood floor, fire alarm, alarm panel
Bathroom 2.18m x 2.21m with w.c., bath, w.h.b. partially tiled walls, floor, mirror, extractor fan
Open plan living / dining area 5.03m x 5.18m with laminate wood floor, feature mock fireplace, access to balcony
Kitchen 2.21m x 2.85m tiled floor, partially tiled walls, tiled floor, oven/hob/extractor fan, tiled splashback
Bedroom (1) 2.92m x 3.73m laminate wood floor, t.v. & phone point, built-in wardrobe, with en-suite shower room with w.c., w.h.b., corner shower, partly tiled walls, tiled floor, mirror, shelving, extractor fan.
Bedroom (2) 2.62m x 2.74m laminate wood floor, built-in wardrobe
FEATURES
Spacious well presented apartment
Wall and wood painting completed January 2025
All new window blinds throughout
Newly installed Smart LED lights in living/dining
Anti-Slip + Waterproof Quick Step LVT flooring in hall
Natural gas central heating system
Double glazed uPVC windows
Large outdoor patio area
Main bathroom and En-suite shower room
Fully fitted kitchen
Designated car parking space
VIEWING
By appointment with Redmond Property
Contact Niamh Jones MIPAV


