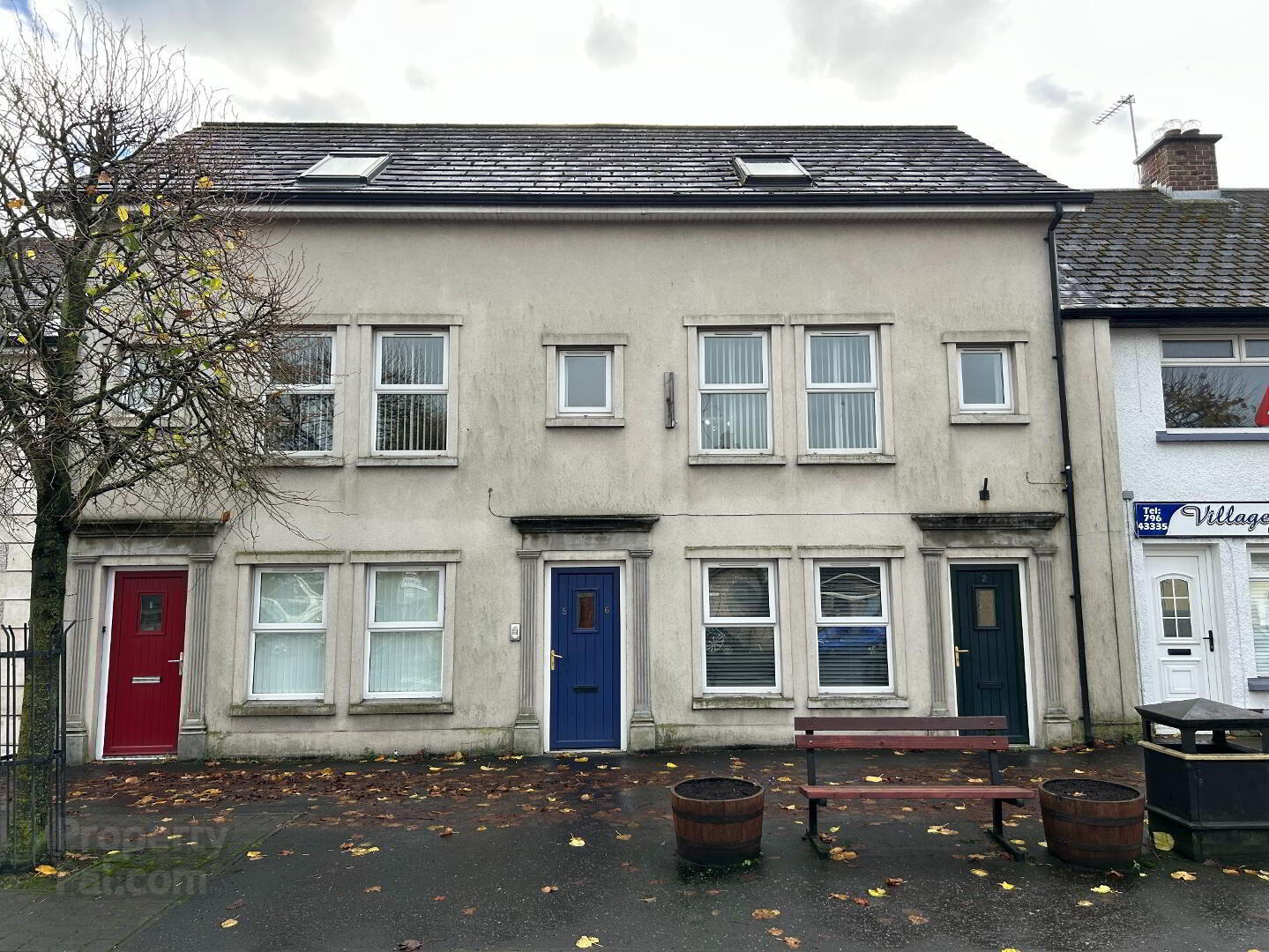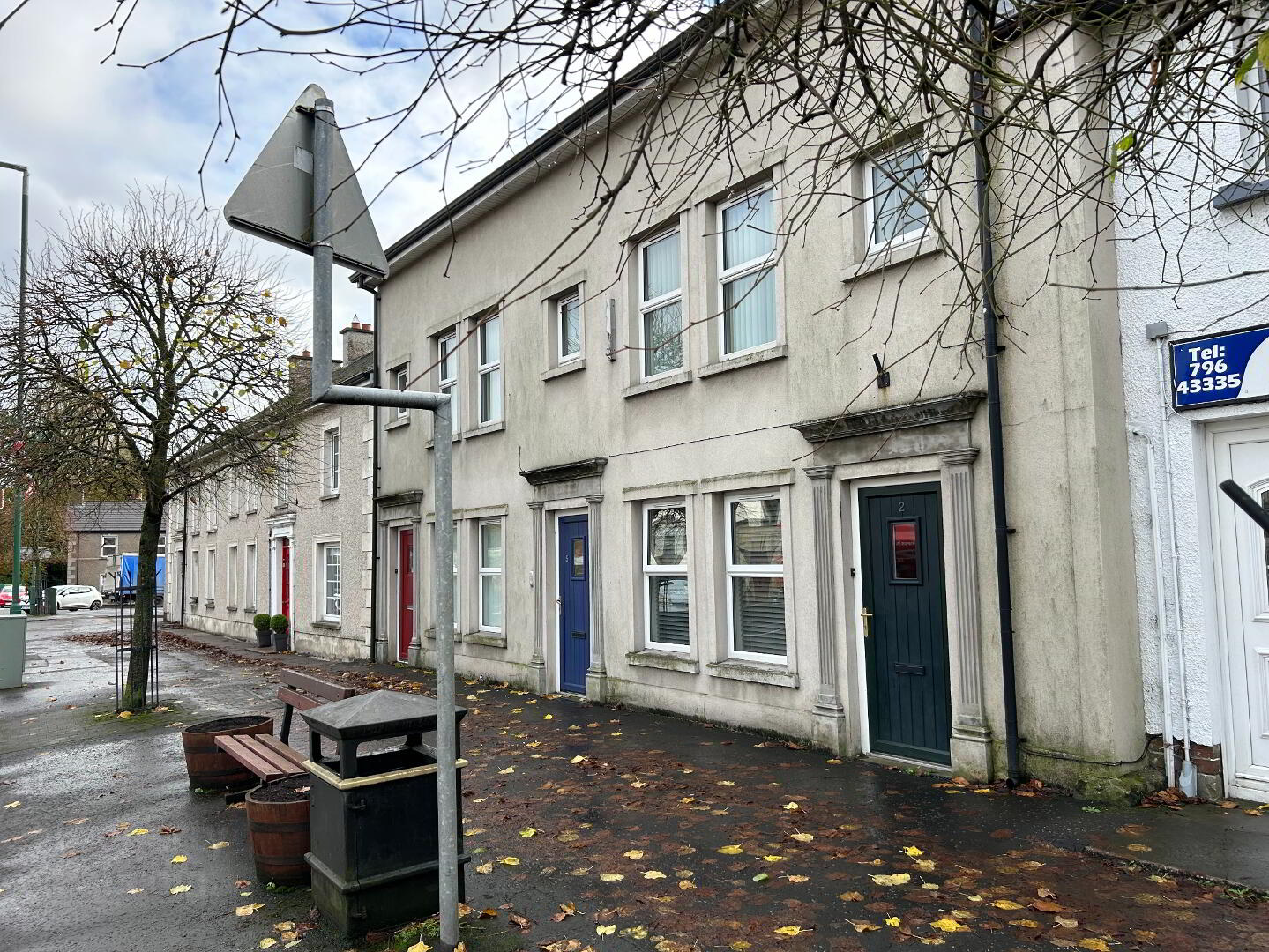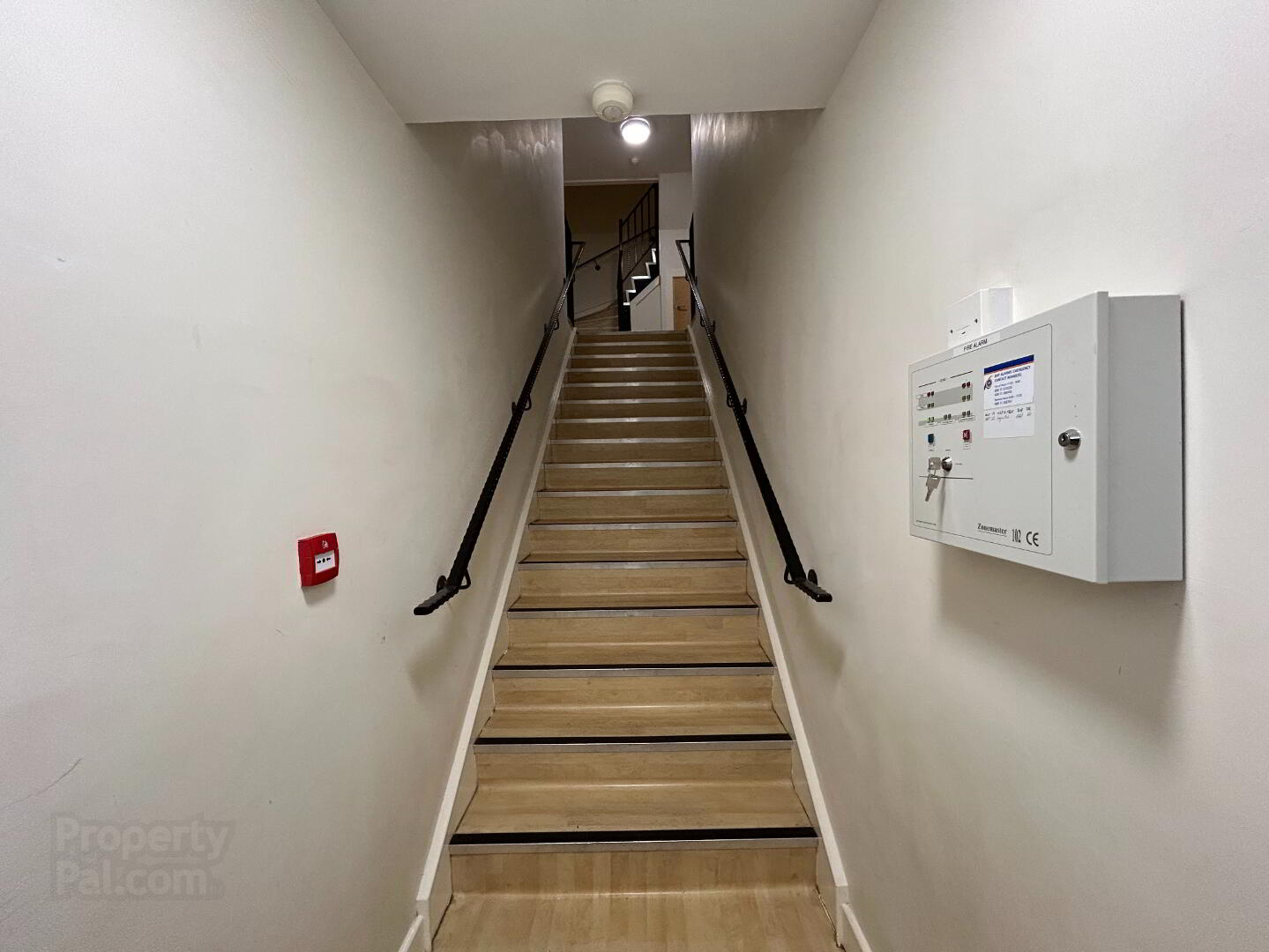


Apartment 6 Asthorn Manor,
Tobermore, Magherafelt, BT45 5GH
2 Bed Duplex Apartment
£575 per month
2 Bedrooms
1 Bathroom
1 Reception
Property Overview
Status
To Let
Style
Duplex Apartment
Bedrooms
2
Bathrooms
1
Receptions
1
Viewable From
Now
Available From
Now
Property Features
Furnishing
Unfurnished
Heating
Gas
Property Financials
Property Engagement
Views All Time
394

Features
- Excellent Village Location
- Well Presented Property
- Two Bedrooms
- Large Reception Room
- Spacious Kitchen / Dining Area
- Family Bathroom
- Gas Fired Central Heating
- Low Maintenance Property
- Off Street Parking To Property Rear
McAteer Solutions Estate Agents are pleased to welcome for let this beautiful two-bedroom duplex apartment located on Main Street Tobermore.
The accommodation comprises of two spacious bedrooms, large living room, spacious kitchen / dining area and family bathroom.
Externally the property benefits from off street parking area to the rear of the property complete with tarmac.
Ideally located in an established residential area, residents can enjoy the convenience of Tobermore's village with a great array of shops, bars, restaurants, cafes with excellent schooling and fitness facilities in nearby Towns of Magherafelt and Maghera. Centrally located in Mid Ulster commuters travelling further afield can avail of a great road network, which enables access many leading towns and cities throughout NI.
The property consists of the following:
Entrance: Upvc front door off main street, stairwell leading to first floor apartment 6.
First Floor Comprises Of;
Entrance Hall: Bright entrance hall, wooden front door, laminate flooring leading to carpet stairwell. Measurements: 3.50m x 2.35m.
Lounge: Large living room with carpet flooring, electric fire with tile hearth and wooden surround. Measurements: 4.36m x 4.61m. Internal storage: 1.37m x 1.37m.
Kitchen / Dining: A spacious kitchen / dining area with tile flooring, low and high rise kitchen units and laminate worktop with tile splashback. Appliances included; washing machine, tumble dryer, oven, 4 ring hob and fridge / freezer. Measurements: 3.47m x 3.57m (LP).
Second Floor Comprises Of;
Bedroom1: A bright spacious rear facing double bedroom with carpet flooring. Measurements: 5.13m x 3.56m.
Bedroom 2: A bright spacious front facing double bedroom with carpet flooring. Measurements: 5m x 3m.
Bathroom: A three-piece bathroom suite with tile flooring and power shower. Measurements: 2.27m x 1.48m.
Store: Shelved storage area off the landing. Measurements: 1.58m x 1.42m.
EPC: Uploading.
If you would like to apply for this property, please contact McAteer Solutions Estate Agents Toomebridge office on 028 79659 444.
www.mcateersolutions.co.uk





