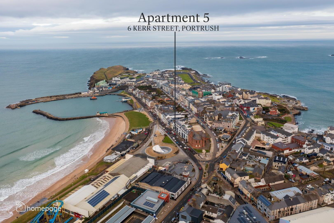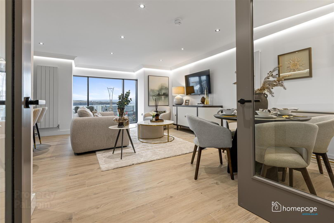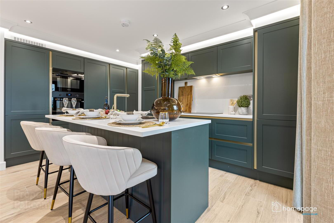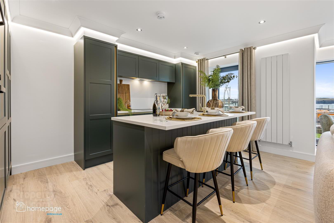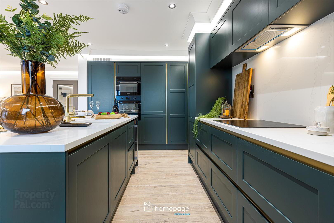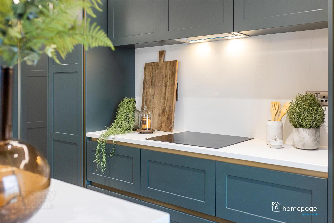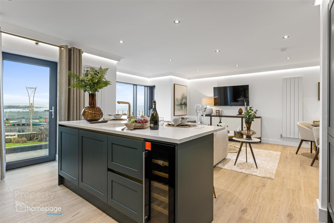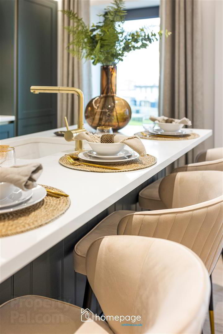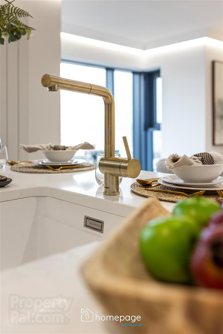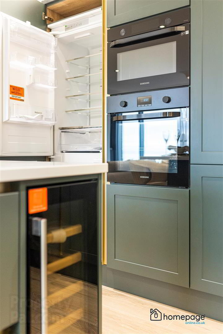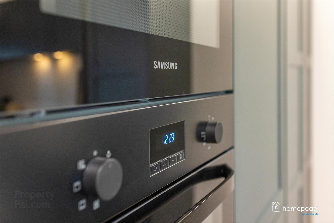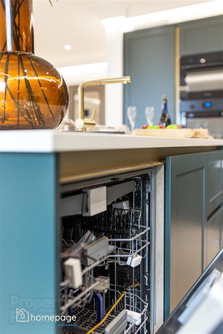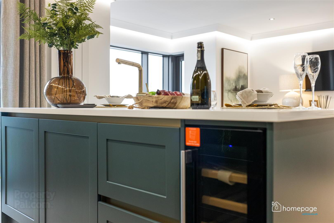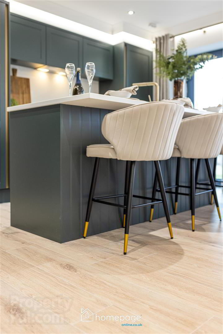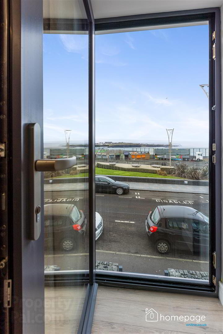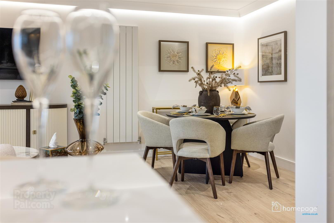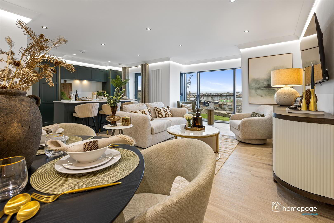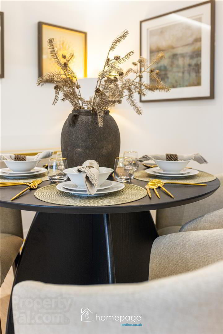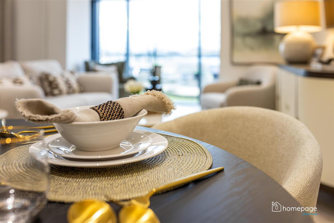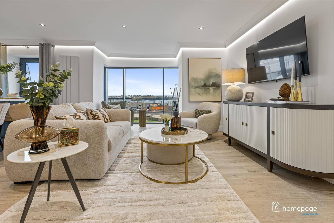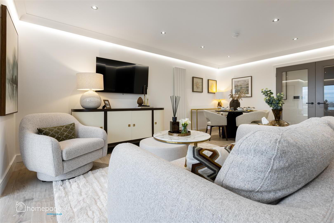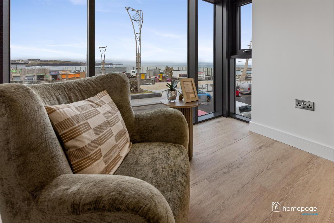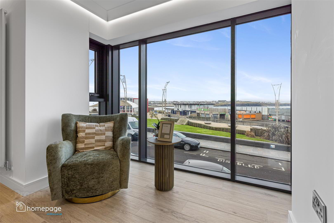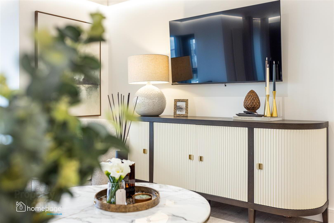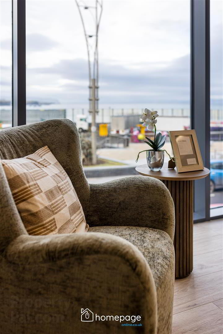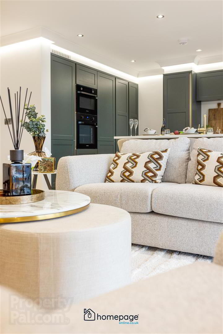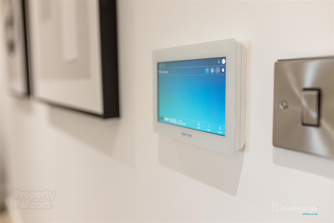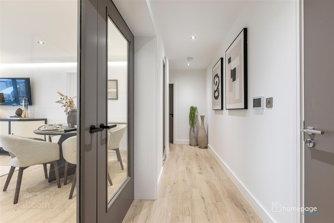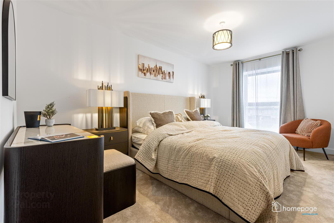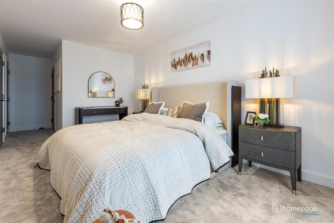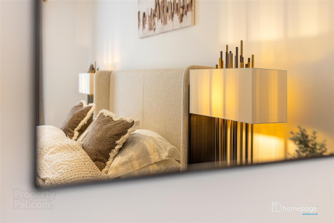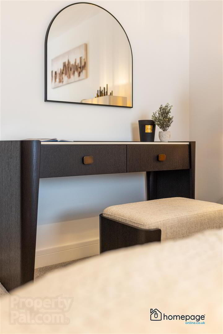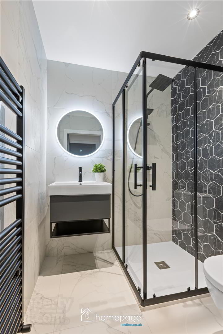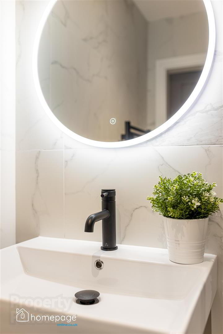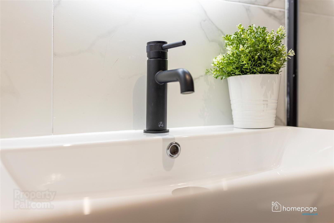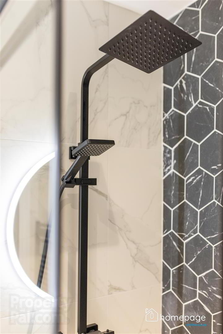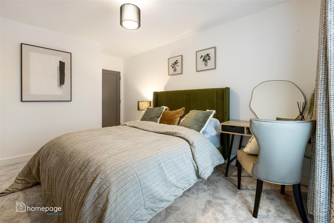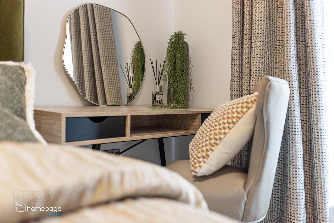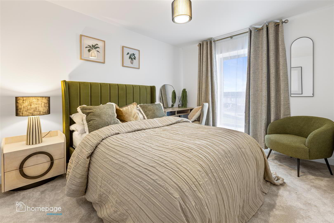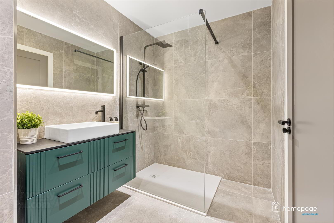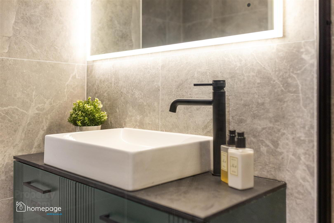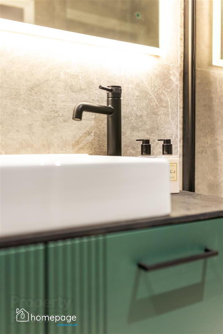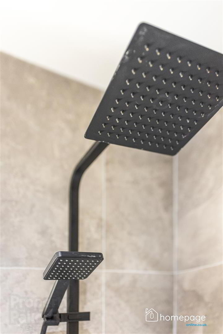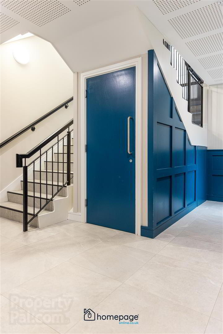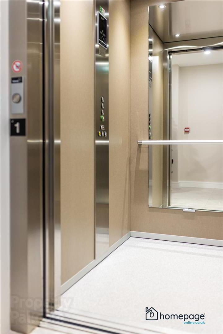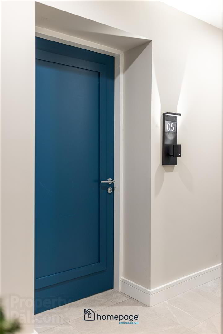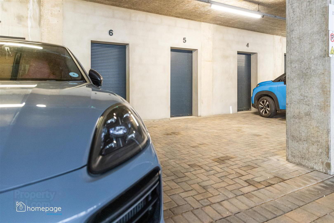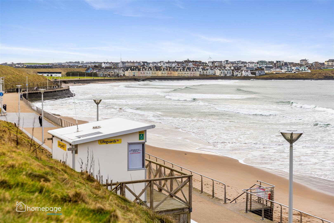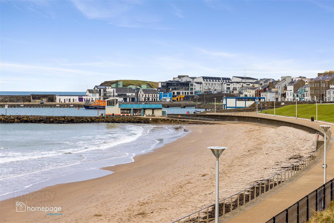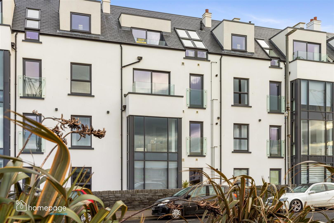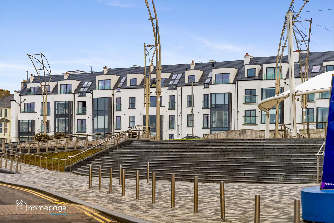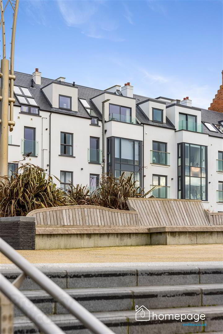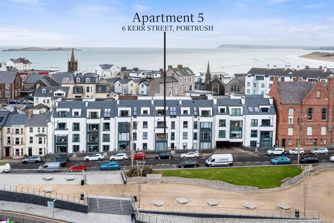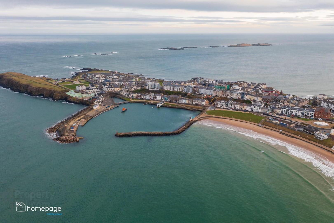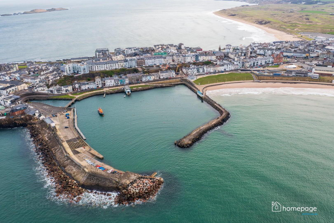Apartment 5 6 Kerr Street,
Portrush, BT56 8DQ
2 Bed Apartment
Price Not Provided
2 Bedrooms
2 Bathrooms
1 Reception
Property Overview
Status
Under Offer
Style
Apartment
Bedrooms
2
Bathrooms
2
Receptions
1
Property Features
Tenure
Freehold
Heating
Gas
Property Financials
Price
Price Not Provided
Rates
Not Provided*¹
Property Engagement
Views Last 7 Days
355
Views Last 30 Days
2,325
Views All Time
32,753
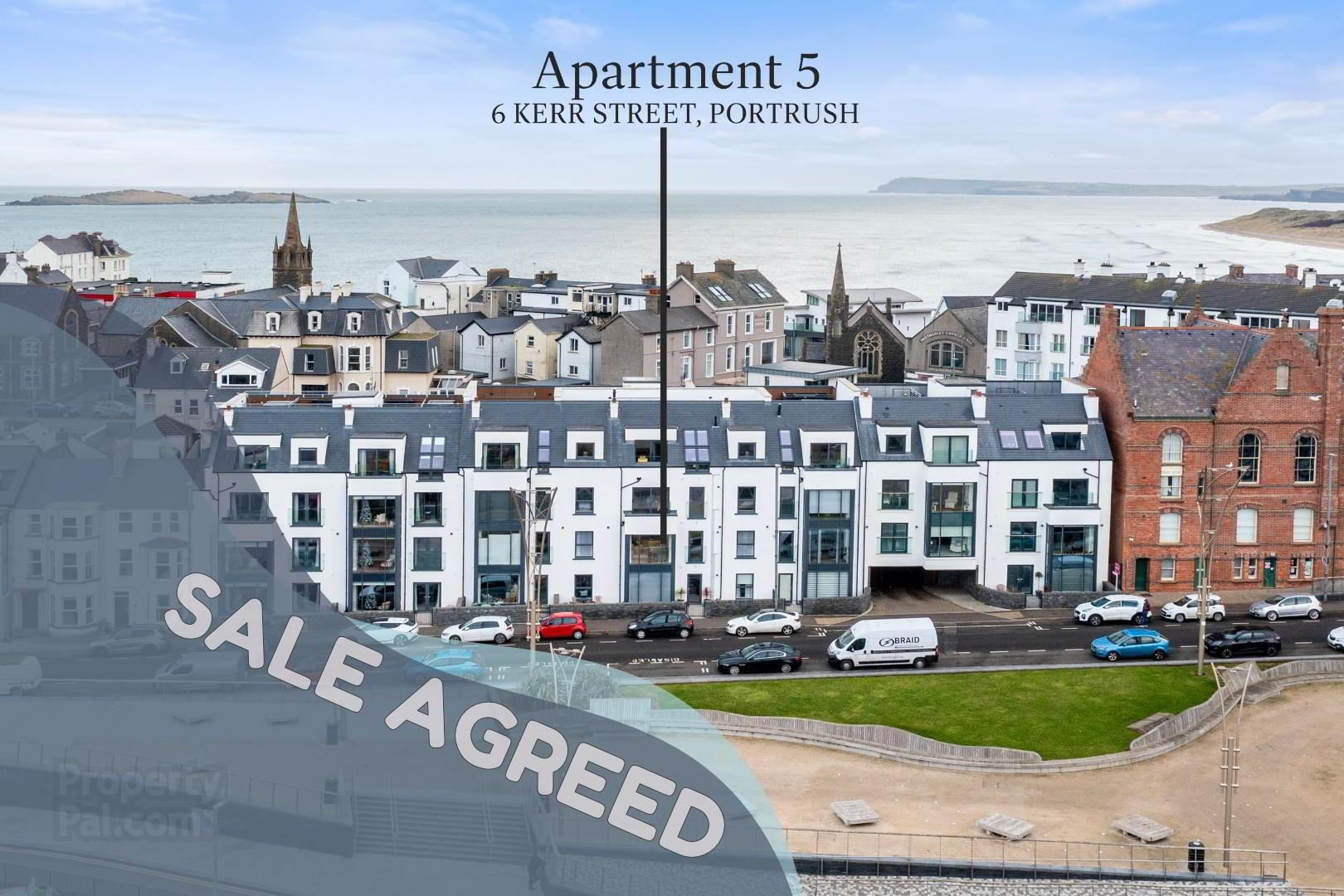
Features
- CHECK OUT THE 3D TOUR **
- SPACIOUS 2 BEDROOM APARTMENT
- 2 BATHROOMS
- STUNNING INTERNAL FINISHES
- SMART HOME FEATURES
- SECURE PRIVATE PARKING
- EXTERNAL LOCABLE STORAGE
- LIFT ACCESS
- BREATHTAKING SEA VIEWS
This exceptional first floor apartment boasts 2 large bedrooms (master ensuite), spacious open-plan living / dining area, a fully equipped modern kitchen, excellent internal storage, gated off street parking, and central location in the heart of Portrush.
This beautifully apartment offers contemporary living and is finished to an extremely high specification. The spacious living/dining area enjoys full height bay windows with breath-taking west facing sea views.
Additional amenities include stairwell and lift access with secure private car parking and lockable external storage areas.
This stunning apartment is ideally located within a short distance to the local landmarks, coffee shops, restaurants, sandy beaches and of course the famous Royal Portrush Golf Club, making it an ideal opportunity for a luxurious holiday retreat or a stylish permanent residence.
- ENTRANCE FOYER 7.92 x 1.2 (25'11" x 3'11")
- KITCHEN 4.55 x 3.05 (14'11" x 10'0")
- DINING AREA 3.72 x 2.73 (12'2" x 8'11")
- LIVING REA 4.2 x 3.70 (13'9" x 12'1")
- MASTER BEDROOM 4.75 x 2.91 (15'7" x 9'6")
- ENSUITE 1.78 x 1.76 (5'10" x 5'9")
- BEDROOM 2 4.66 x 3.06 (15'3" x 10'0")
- FAMILY BATHROOM 3.15 x 1.90 (10'4" x 6'2")
- NOTES
- Please note we have not tested any apparatus, fixtures, fittings, or services. All measurements are approximate. Some measurements are taken to widest point. Plans & photographs provided for guidance and illustrative purposes only.
- VIEWINGS
- The only way to fully appreciate this stunning property is by internal viewing, which is strictly by appointment only.
To arrange a private viewing please click the 'Enquire Now' button or contact our office on 028 7087 8084.
HAVE A HOUSE TO SELL ??
Book your Free Market Appraisal at homepageonline.co.uk

Click here to view the 3D tour

