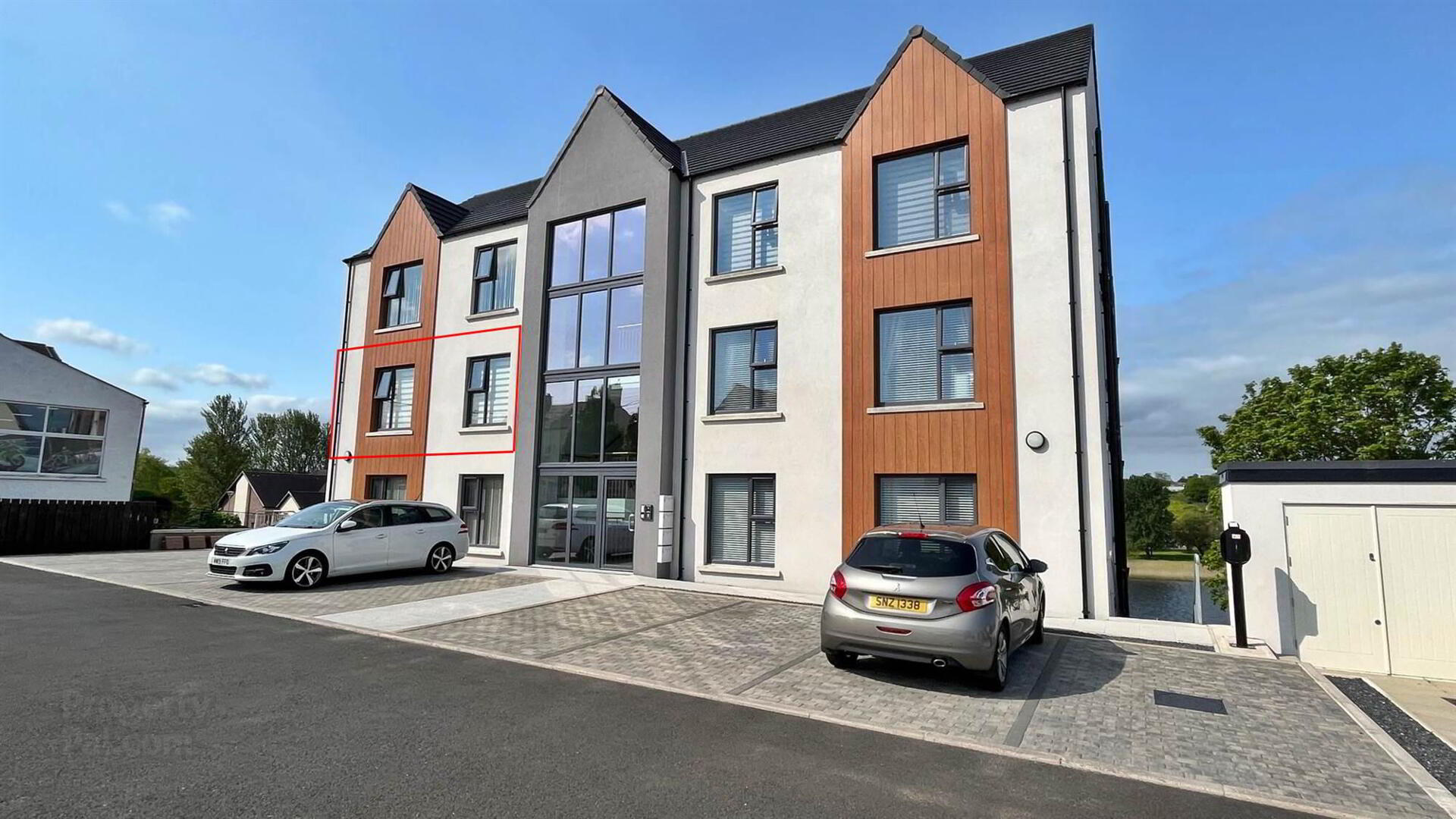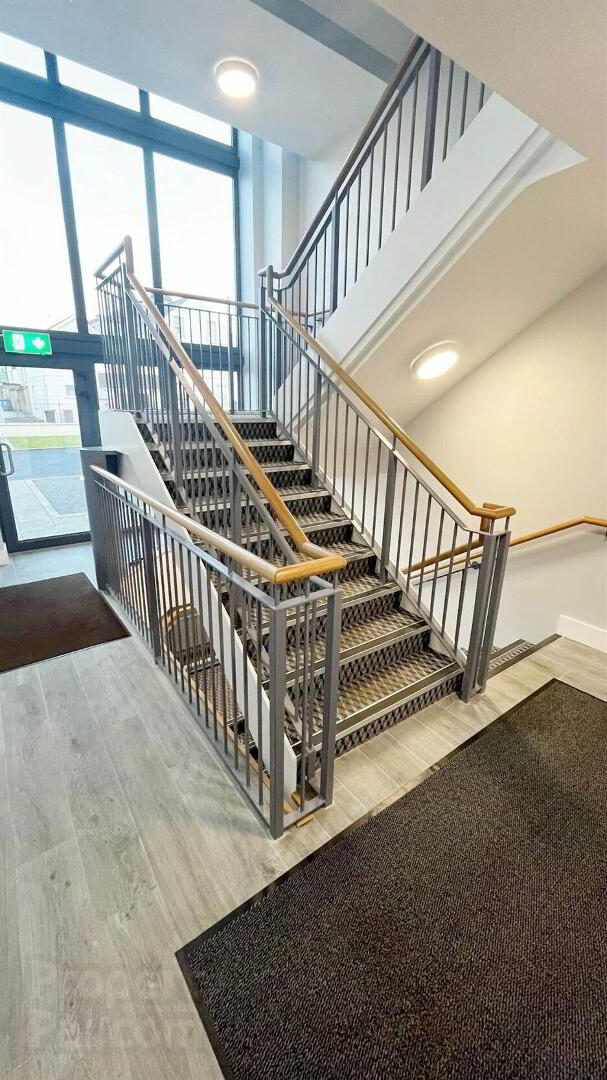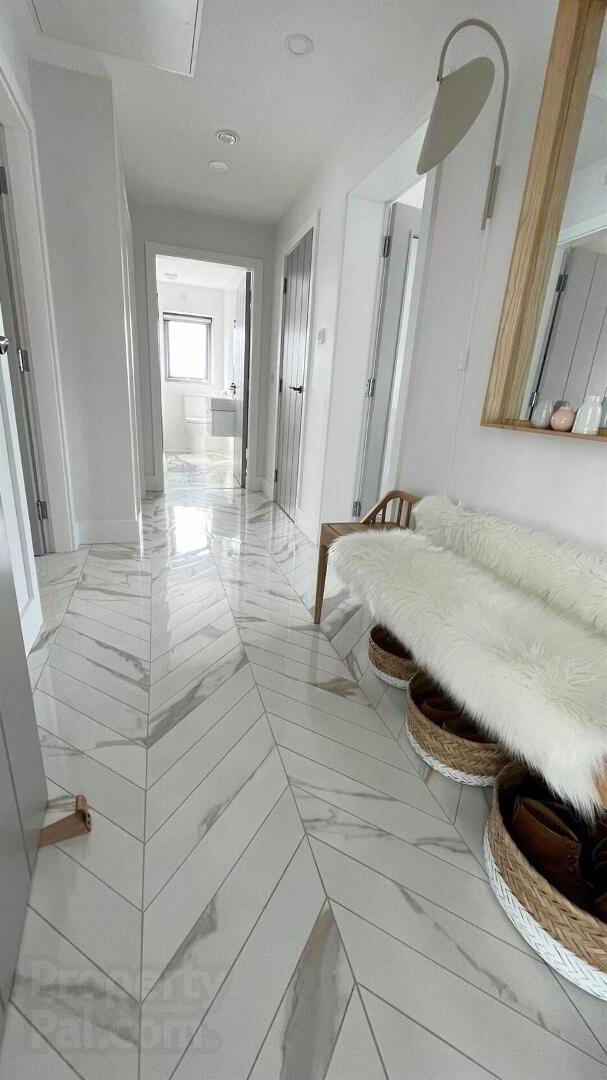


Apartment 5 5 Mountsandel Road,
Coleraine, BT52 1JD
2 Bed Apartment
Offers over £295,000
2 Bedrooms
1 Reception
EPC Rating
Key Information
Status | For sale |
Price | Offers over £295,000 |
Style | Apartment |
Typical Mortgage | No results, try changing your mortgage criteria below |
Bedrooms | 2 |
Receptions | 1 |
Tenure | Leasehold |
EPC | |
Heating | Gas |
Broadband | Highest download speed: 900 Mbps Highest upload speed: 300 Mbps *³ |
Stamp Duty | |
Rates | £1,225.50 pa*¹ |

Features
- Gas Fired Central Heating With 'Heatmiser App System'
- PVC Double Glazed Windows
- Large Terrace Area Overlooking The River Bann
- Electric Car Charger In Car Park
- Air Circulation System
Experience luxury living in this two-bedroom apartment featuring a spacious terrace, situated in the highly sought-after area of Mountsandel. With private parking and convenient lift access, this property is just a short distance from Coleraine Town Centre. Enjoy stunning views over the River Bann and a southwesterly aspect that captures daytime sun and breathtaking sunsets. Finished to the highest specifications throughout, early viewing of this exceptional apartment is highly recommended.
- 1st floor from road side and 2nd floor from river side.
First Floor
- COMMUNAL ENTRANCE HALL:
- With tiled floor and stair and lift access to all floors.
Second Floor
- ENTRANCE HALL:
- with shelved cupboard, intercom system, recessed lighting and Porcelain Herringbone tiled floor.
- OPEN PLAN LOUNGE/KITCHEN/DINING AREA:
- 8.08m x 6.15m (26' 6" x 20' 2")
- KITCHEN:
- With single bowl ‘Copper’ undermount stainless steel kitchen sink with matching ‘Copper’ taps, high and low level built in white gloss kitchen units, Silestone worktop with waterfall breakfast bar with seating for two people, large integrated ‘Hotpoint’ fridge and freezer, eye level ‘Bosch’ oven and microwave, AEG induction hob with ‘Elica’ concealed integrated cooker hood above, ‘Fisher and Paykel’ dishwasher, pull out drawers in corner units, saucepan drawers, large shelved cupboard housing gas boiler, Porcelain tiled floor and feature large window with views across River Bann.
- FAMILY/DINING ROOM:
- With full wall storage with four double wardrobes, shelved railed with drawers beneath, recessed lighting, Porcelain tiled floor, floor to ceiling feature windows with sliding patio doors leading to large tiled sun terrace with glass balustrades, electric and light points with views across River Bann.
- BEDROOM (1):
- 4.06m x 3.45m (13' 4" x 11' 4")
With bedroom furniture consisting of two wardrobes with drawers, hanging glass bedside lights, recessed lighting and Porcelain tiled floor. - ENSUITE SHOWER ROOM:
- Ensuite off with w.c., floating wash hand basin with storage below and illuminated mirror above, fully Porcelain tiled walk in shower cubicle with mains shower, heated towel rail, fully Porcelain tiled walls, extractor fan and Porcelain tiled floor.
- BEDROOM (2):
- 3.89m x 2.74m (12' 9" x 9' 0")
With two double corner built in wardrobes, wiring for wall lights, recessed lighting and Porcelain tiled floor. - BATHROOM:
- With white suite comprising w.c., floating wash hand basin set in vanity unit with illuminated mirror above, fully tiled walk in shower area with matt black rainfall showerhead and additional telephone hand shower, recessed bathroom shelf, matt black heated towel rail, utility cupboard with stack system washing machine, recessed lighting, extractor fan and Porcelain tiled floor.
Outside
- Private designated secure parking space and visitor parking accessed by remote control gate. Landscaped communal gardens to front and rear.
Management Company
- Please note that all purchasers will become Shareholders in a Management Company formed to provide buildings insurance and maintain communal areas etc. Details of the annual Service Charge and full management services are available on request. Current service charge is £133.00 per month to include sinking fund. (07.06.24)
Directions
This Development is situated on the Mountsandel Road opposite Mountsandel surgery. It is accessed through automatic security gates on the Mountsandel Road and No 5 will be located on the first floor of the building in front of you on your left hand side.



