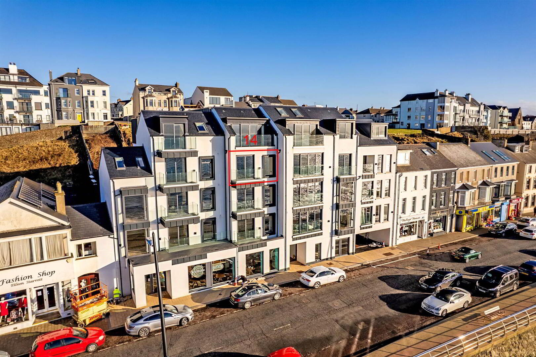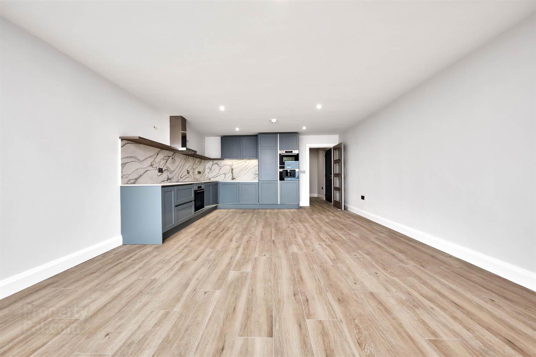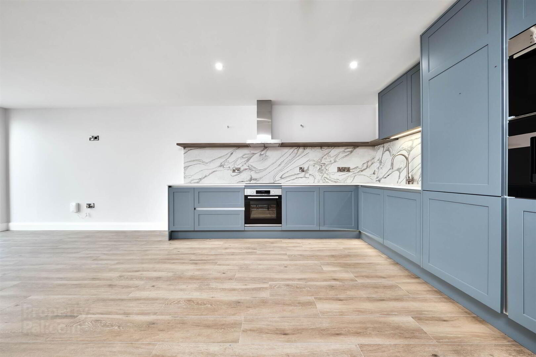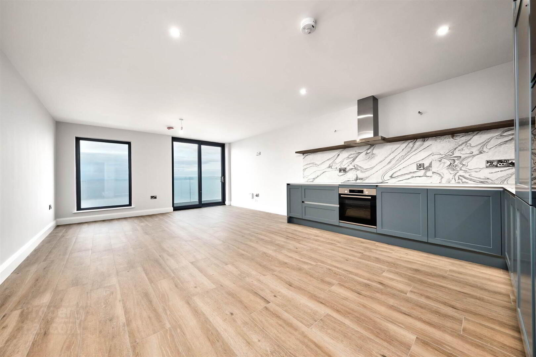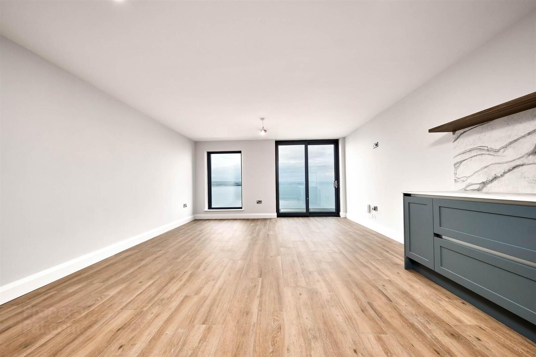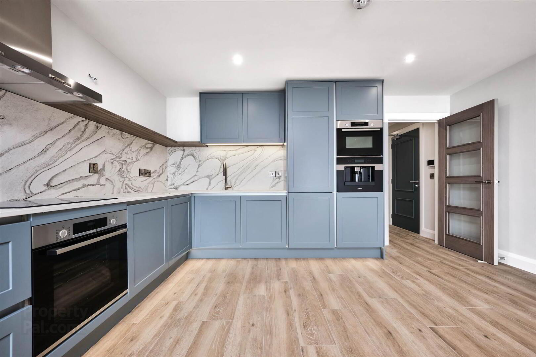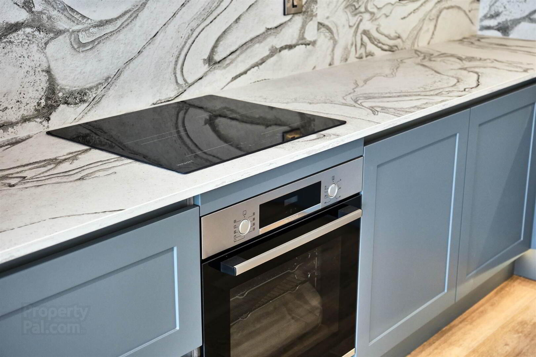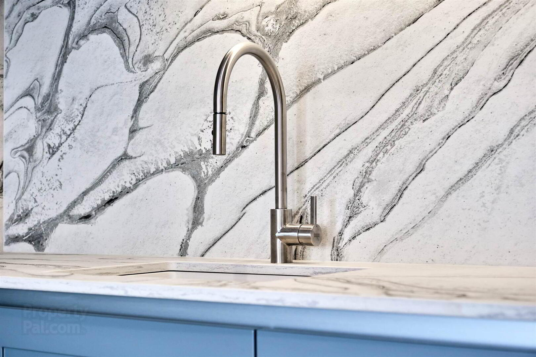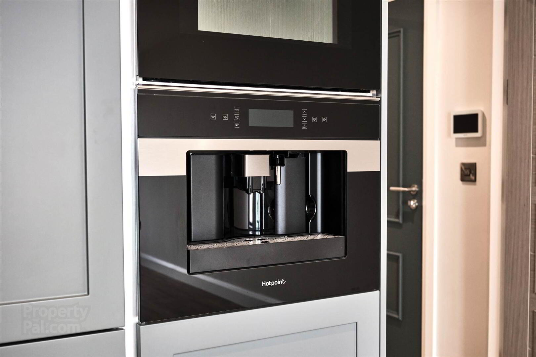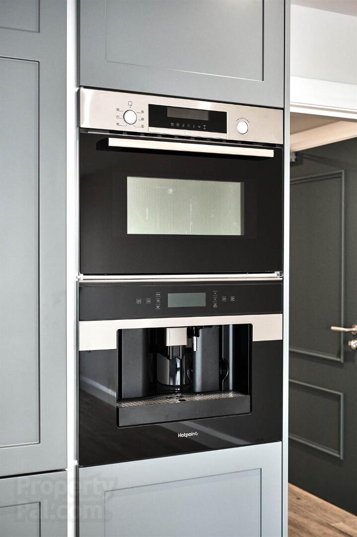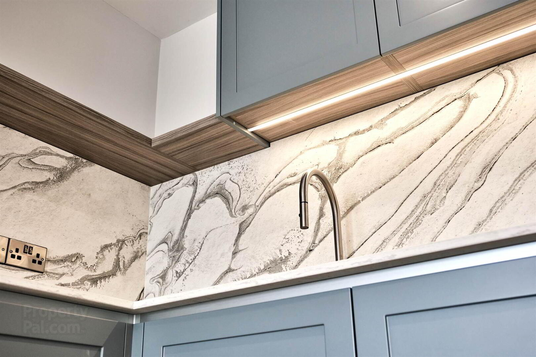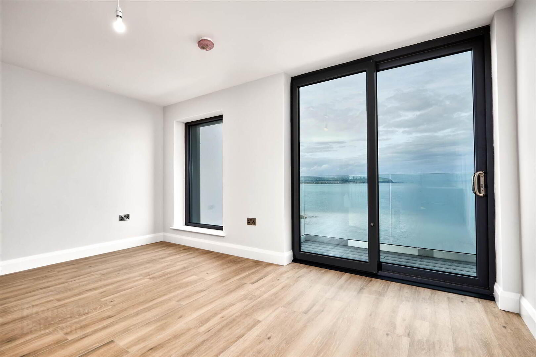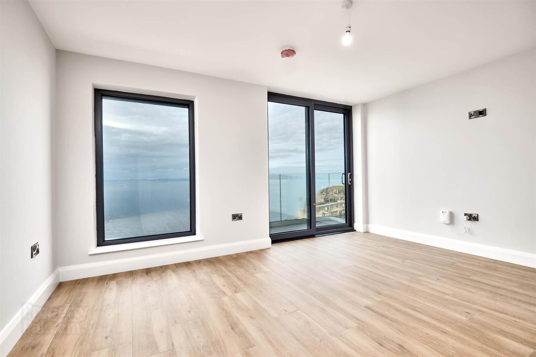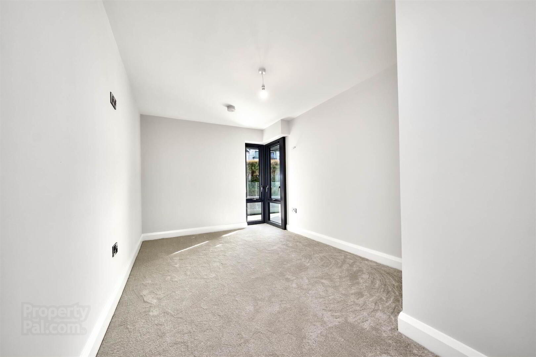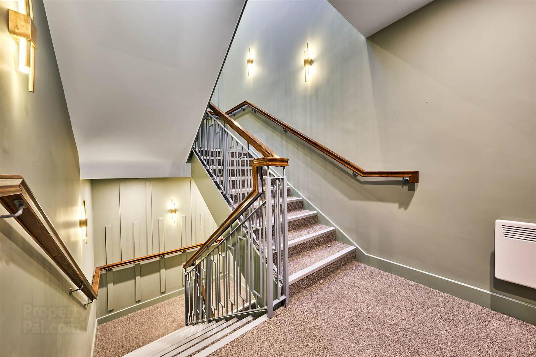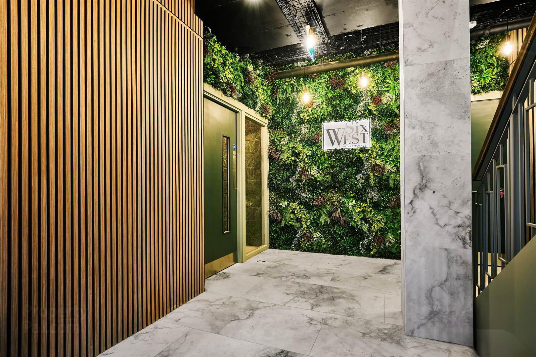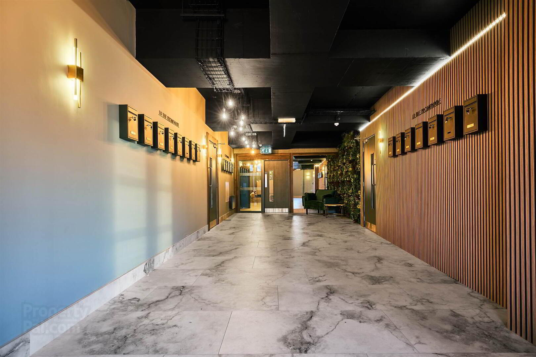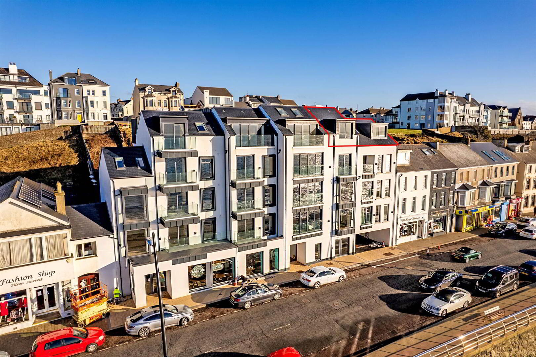Apartment 5 18 The Promenade,
Portstewart, BT55 7AD
2 Bed Apartment
Price £645,000
2 Bedrooms
2 Bathrooms
1 Reception
Property Overview
Status
For Sale
Style
Apartment
Bedrooms
2
Bathrooms
2
Receptions
1
Property Features
Tenure
Leasehold
Heating
Gas
Property Financials
Price
£645,000
Stamp Duty
Rates
Not Provided*¹
Typical Mortgage
Legal Calculator
In partnership with Millar McCall Wylie
Property Engagement
Views Last 7 Days
96
Views Last 30 Days
365
Views All Time
14,194
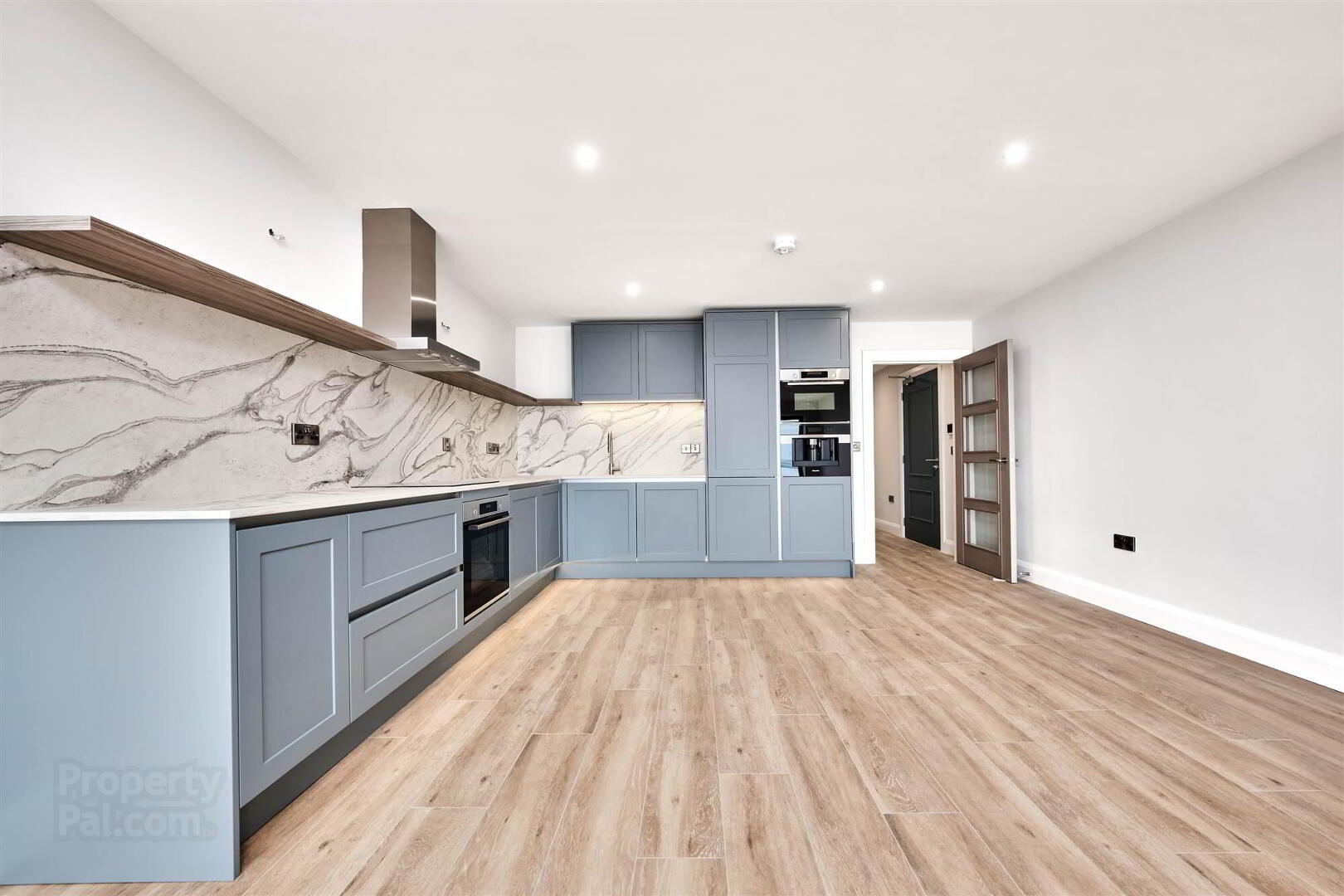
Features
- Gas Fired Central Heating (Under Floor Heating)
- PVC Double Glazed Windows To Front
- Lift Access To All Floors
- 10 Year Structural Warranty Provided By Global Homes
- Spacious Composite Decked Balcony With Panoramic Views Across Atlantic Ocean, Crescent, Dominican Covent, Portstewart Promenade and Harbour
First Floor
- COMMUNAL ENTRANCE HALL:
- With noise cancelling part panel walls, decorative flower wall, tiled floor, access to all three blocks, lift access to all floors, storage units to rear and feature wall lighting.
Third Floor
- ENTRANCE HALL:
- With storage cupboard with plumbing for automatic washing machine, space for tumble dryer with tiled floor, access to storage area in ceiling, thermostat controls and tiled floor.
- OPEN PLAN KITCHEN/DINING/LIVING AREA:
- 7.24m x 4.47m (23' 9" x 14' 8")
With ‘Shock’ sink unit with shower hose style tap set in Silestone worktops, high and low level units with Silestone splashbacks, feature strip under unit lighting, integrated fridge freezer, integrated ‘Bosch’ oven, ‘Hotpoint’ ceramic hob and stainless steel extractor fan above, integrated ‘Hotpoint’ coffee machine, integrated ’Bosch’ eye level oven, integrated dishwasher, saucepan drawers, feature wall lights, recessed lighting, tiled floor and feature picture window and sliding patio doors leading to composite decked balcony with panoramic views across Atlantic Ocean, Crescent, Dominican Covent, Portstewart Promenade and Harbour. - SHOWER ROOM:
- With floating w.c. with brushed chrome flush plate, round countertop wash hand basin set in vanity unit with tiled splashback, illuminated mirror above, fully tiled walk in shower area with mains rainfall shower with additional telephone hand shower with chrome finish, low profile shower tray, high level units with recessed lights below, fully tiled walls, extractor fan, recessed lighting and tiled floor.
- BEDROOM (1):
- 3.38m x 6.63m (11' 1" x 21' 9")
With wiring for wall lights and pedestrian door leading to paved terrace with cupboard housing gas boiler. - ENSUITE SHOWER ROOM:
- Ensuite off with floating w.c. with brushed chrome flush plate, round countertop wash hand basin set in vanity unit with illuminated mirror above and tiled splashback, fully tiled walk in shower cubicle with mains shower head and additional telephone hand shower, low profile shower tray, overhead storage units with recessed lights below, recessed shelving in tiled walls, extractor fan, recessed lighting and tiled floor.
- BEDROOM (2):
- 5.54m x 2.79m (18' 2" x 9' 2")
With wiring for wall lights and pedestrian door leading to paved terrace with cupboard housing gas boiler. - TERRACE:
- Private tiled balcony with exterior lighting and cupboard housing gas boiler.
Outside
- Gated car parking with private parking.
Management Company
- Please note that all purchasers will become a member of a management company. Service Charge is to be agreed. Ground Rent of £200.00 is also charged annually.
Directions
As you proceed along Portstewart Promenade toward the harbour, Six West is situated on the right just before the Fashion Shop.


