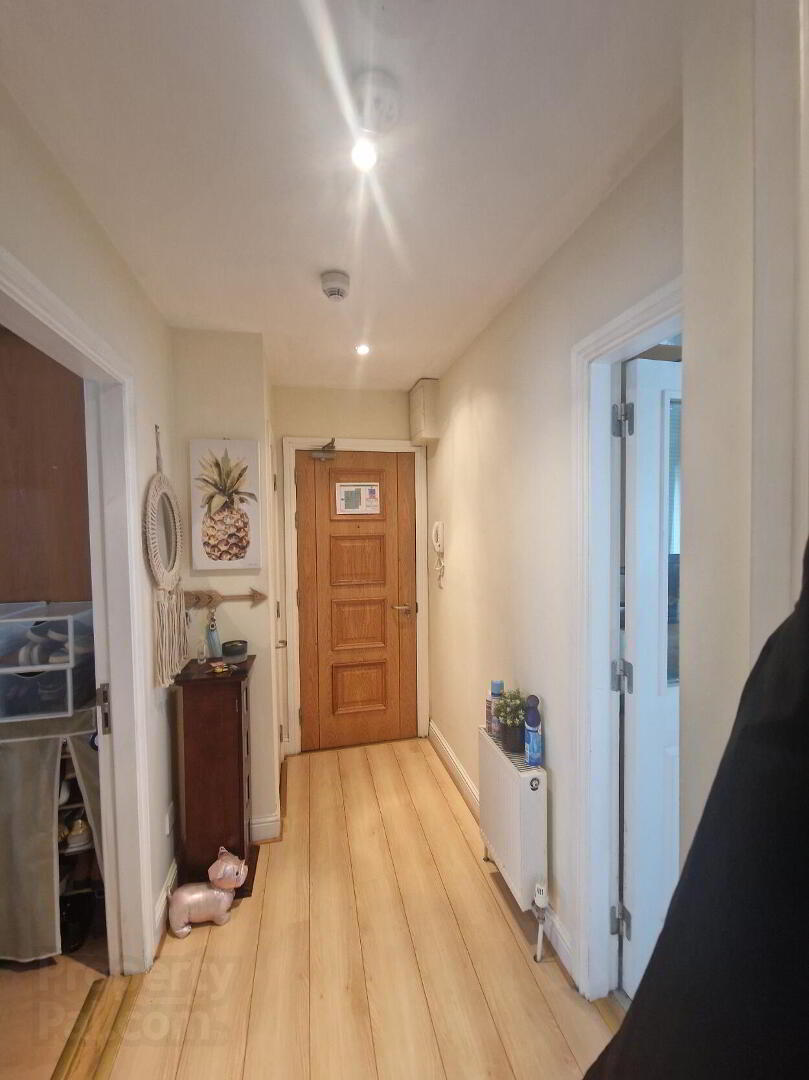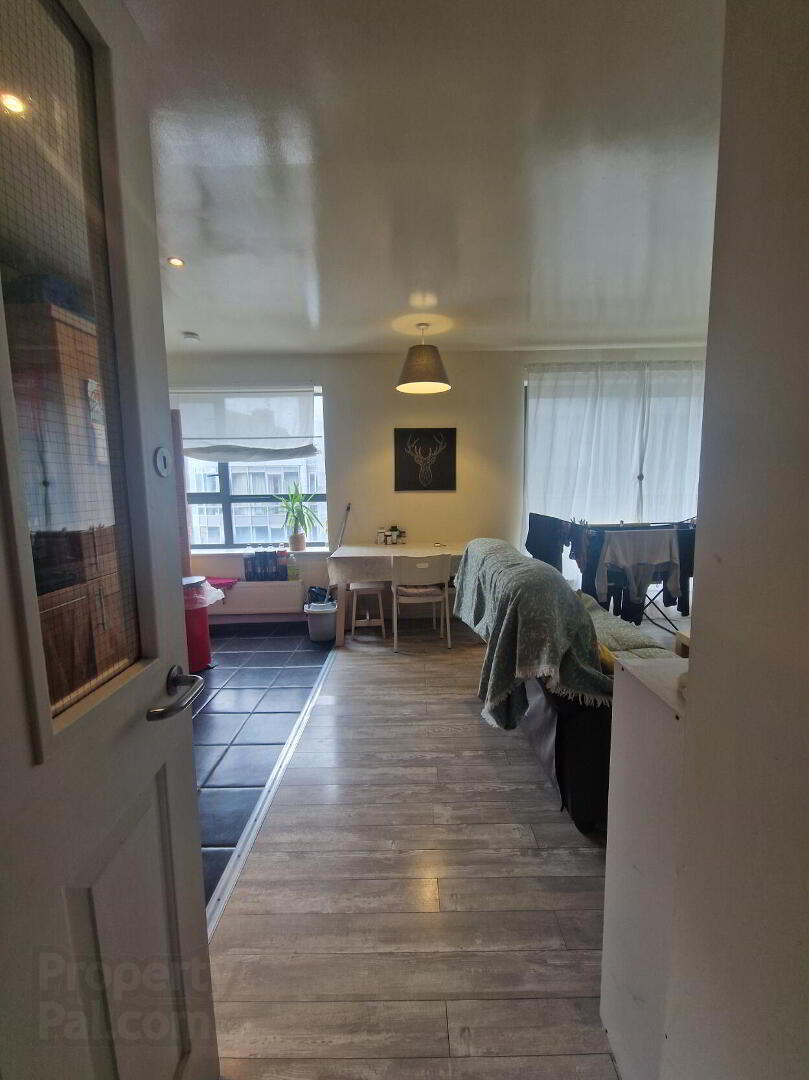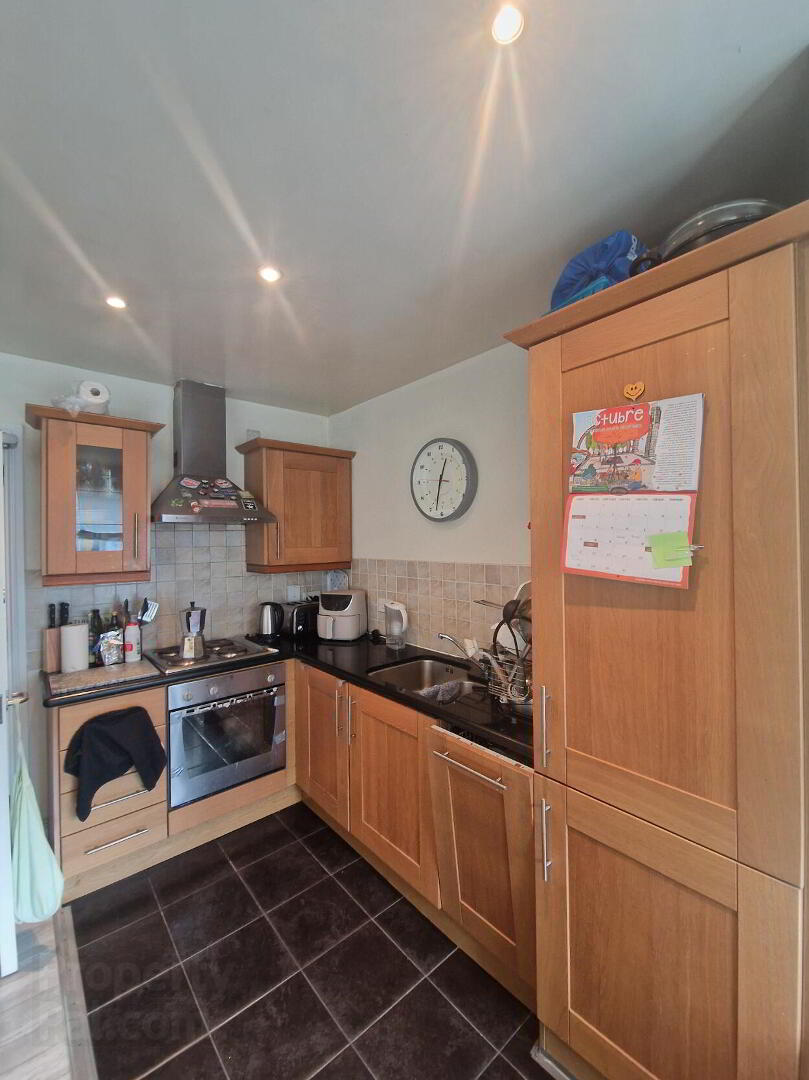


Apartment 44 Camden Wharf,
Camden Quay, Cork
2 Bed Apartment
Sale agreed
2 Bedrooms
1 Bathroom
Property Overview
Status
Sale Agreed
Style
Apartment
Bedrooms
2
Bathrooms
1
Property Features
Tenure
Not Provided
Energy Rating

Property Financials
Price
Last listed at €260,000
Rates
Not Provided*¹
Property Engagement
Views Last 7 Days
19
Views Last 30 Days
64
Views All Time
253
 A well-presented second floor west facing two bedroom apartment situated within an exclusive and much sought after development.The complex enjoys a very central location being a short 2 minute walk to Patrick Street, the shopping hub of Cork City with the South Mall, the business district being within close proximity. 360 degree vistas can be enjoyed from the roof terrace of Camden Wharf, a rare find! An ideal investment opportunity, viewing comes highly recommended.For convenience, the apartment also benefits from a secure underground car parking space.
A well-presented second floor west facing two bedroom apartment situated within an exclusive and much sought after development.The complex enjoys a very central location being a short 2 minute walk to Patrick Street, the shopping hub of Cork City with the South Mall, the business district being within close proximity. 360 degree vistas can be enjoyed from the roof terrace of Camden Wharf, a rare find! An ideal investment opportunity, viewing comes highly recommended.For convenience, the apartment also benefits from a secure underground car parking space. Accommodation consists of reception hallway, open plan kitchen/living/dining area, two double bedrooms and a main bathroom.
Accommodation:
Reception Hallway: 3.70m x 1.48m -Laminate flooring, radiator, 2 recessed lighting. Hot press located here.
Open Plan Kitchen/Dining/Living :5.80m x 4.13m - Bright open plan kitchen/dining/living area with one window to the side of the property and sliding doors allowing access to the balcony.
Maple shaker style kitchen fitted with eye and floor level units, integrated applicances to include; oven, dishwasher and fridge/freezer. Good worktop space with a tiled splashback. The kitchen area also has tiled flooring, recessed spot lighting and radiator. Small storage space off is plumbed for automatic machines with worktop space and the gas boiler is housed here.
The dining/living area has laminate flooring, two light fixtures with radiator.
Bedroom 1 – 3.58m x 3.10m: Double bedroom with light fixture, radiator, 1 window and solid flooring.
Bedroom 2 – 2.37m x 3.33m: Single bedroom with light fixture, radiator, 1 window and solid flooring.
Bathroom – 1.86m x 2.24m: With three-piece suite, walls tiled floor to ceiling, heated towel rail, extractor fan.
Features:
Gas radiator central heating
PVC Double Glazing throughout
Total Floor Area c.590sq.ft
Secure car parking space


