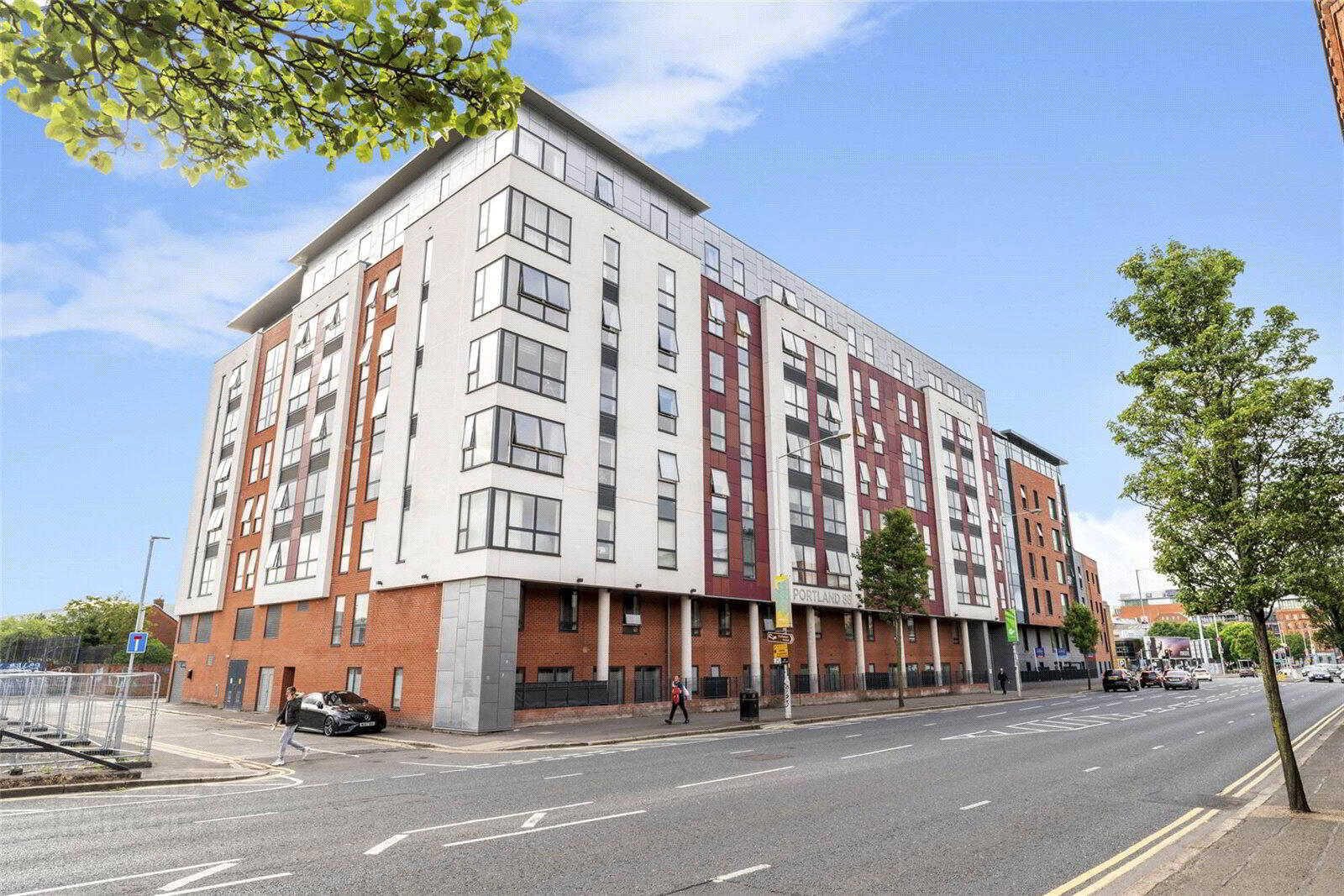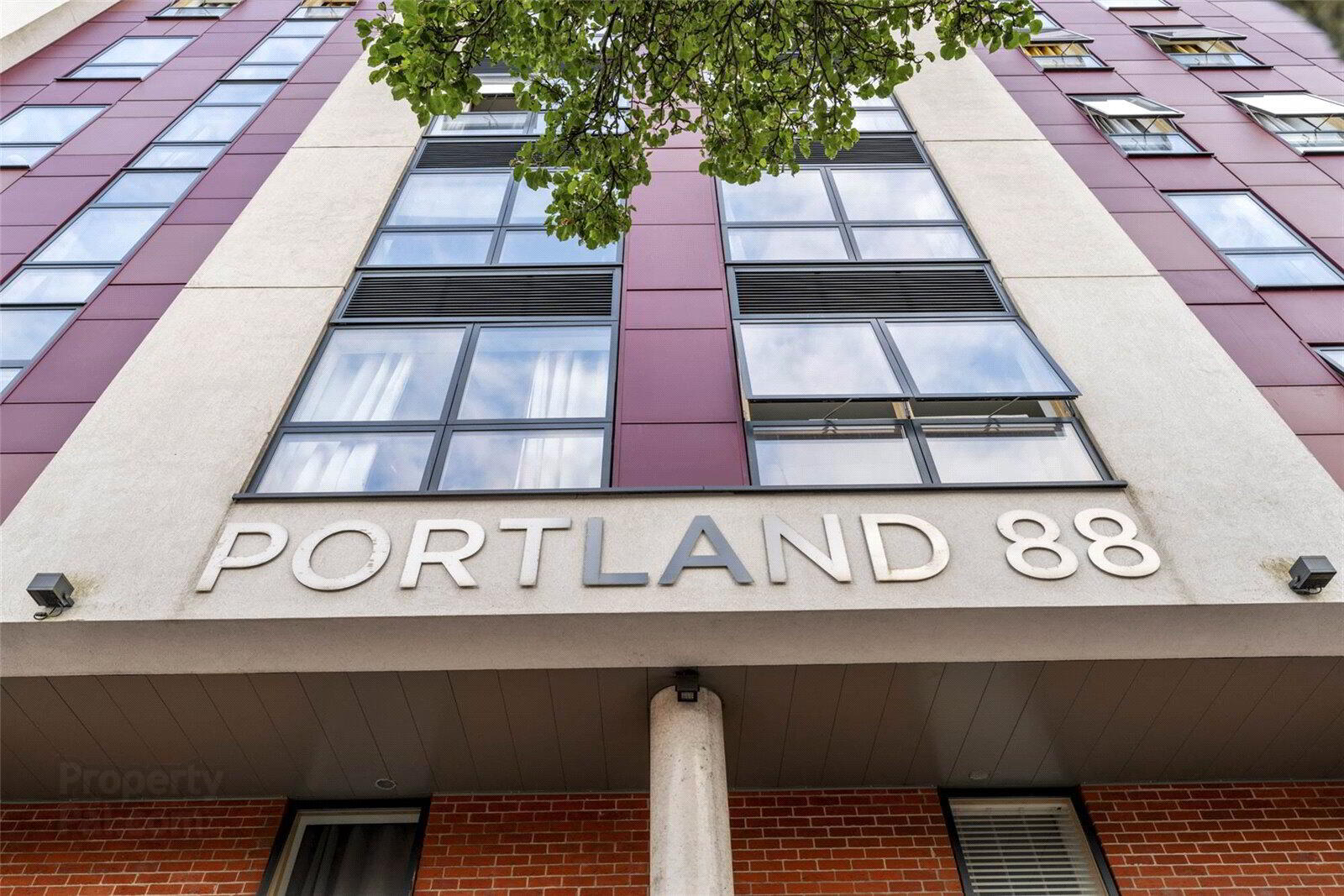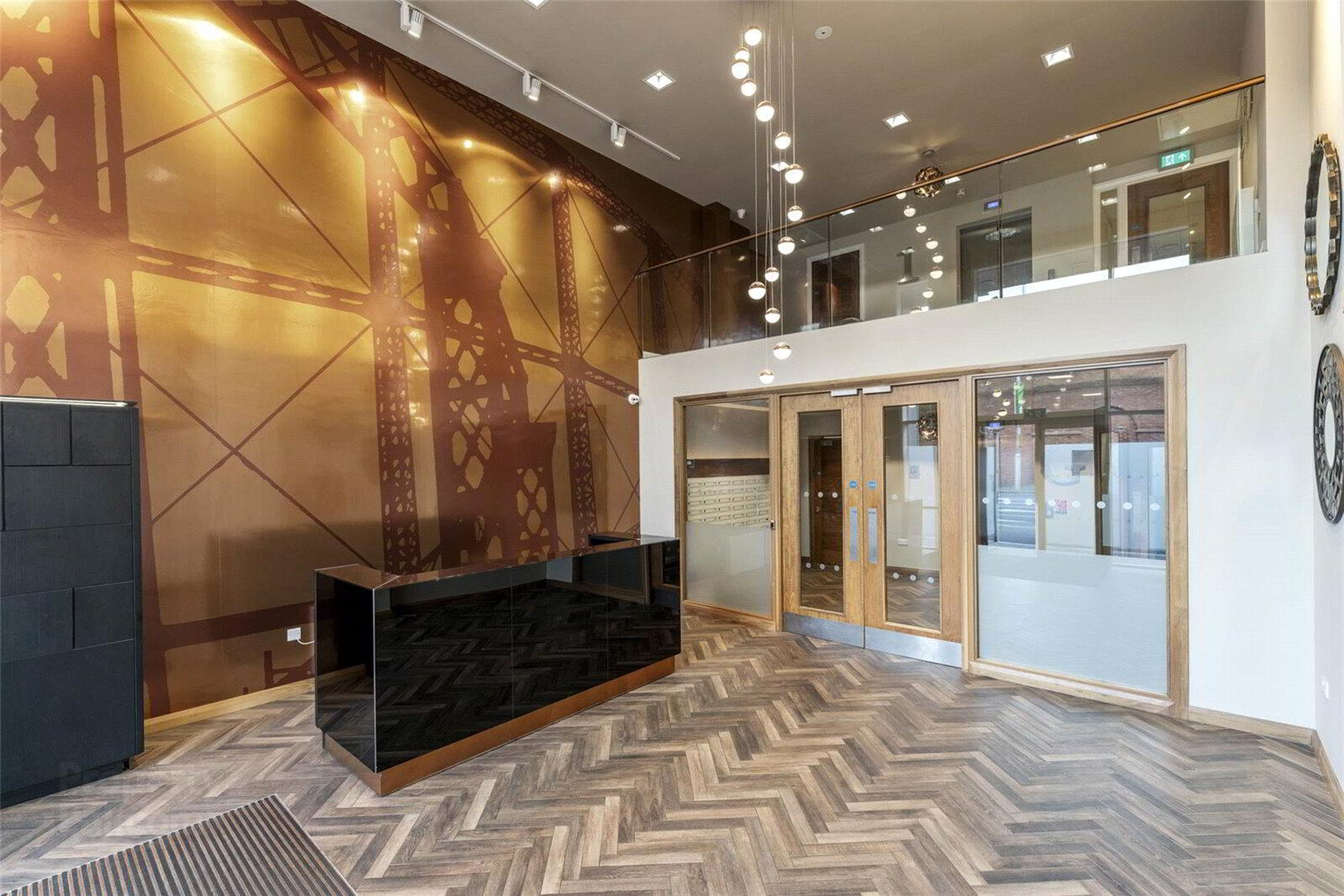


Apartment 4.12 Portland 88 55 Ormeau Road,
Belfast, BT7 1FD
2 Bed Apartment / Flat
Asking Price £215,000
2 Bedrooms
2 Bathrooms
1 Reception
Property Overview
Status
For Sale
Style
Apartment / Flat
Bedrooms
2
Bathrooms
2
Receptions
1
Property Features
Tenure
Not Provided
Energy Rating
Heating
Electric Heating
Property Financials
Price
Asking Price £215,000
Stamp Duty
Rates
Not Provided*¹
Typical Mortgage
Property Engagement
Views Last 7 Days
148
Views Last 30 Days
926
Views All Time
3,986

Features
- Well Presented Two Bedroom Fourth Floor Apartment Located on the Ormeau Road in South Belfast
- Constructed Circa 2019
- Conveniently Located Within Walking Distance to Belfast City Centre
- Within Close Proximity to the Ormeau Road and Ravenhill Road
- Fantastic Private Outlook Across Belfast City Centre and the Ormeau Road
- Close to Excellent Schools, Parks, Belfast City Airport and the City Hospital
- Two Well Appointed Bedrooms, Main Bedroom with En-Suite Shower Room
- Built in Slide Robes with Additional Storage
- L-Shaped Open Plan Kitchen Living Dining Space
- Separate Family Bathroom with Modern White Suite
- Bespoke Fully Fitted Kitchen with Range of Built in Appliances and Quartz Stone Worktops
- Ample Space for Casual Dining Area
- Built in Utility Storage
- Lift Access to All Floors
- Electric Heating with Modern Dimplex Monterey Heaters
- Double Glazing Throughout
- Excellent Energy Efficiency Rating
- Management Fee Approximately £1300 P/ANo Onward Chain
- Ideally Suited to the First Time Buyer, Young Professional or Investor Alike
- Early Viewing Highly Recommended
- Entrance
- Communal entrance hall with secure gates, lift access and stair access to all floors. Hardwood front door with peep hole into reception hall.
- Reception Hall
- Reception hall with video intercom system, utility storage with laminate worktops, plumbed for washing machine with fresh air filteration system, access to pressurised water cyclinder, access to electric metre
- Bathroom
- White suite comprising of low flush WC with push button, floating wash hand basin with chrome mixer tap, tiled panelled bath with fixed glass door, chrome thermostatic control valve and telephone attachment, heated towel rail, part tiled walls, tiled floor, low voltage recess spot lighting and extractor fan
- Bedroom (1)
- 4.95m x 2.57m (16'3" x 8'5")
Outlook to side, range of built in slide robes, en suite shower room. - Ensuite Shower Room
- White suite comprising of low flush WC with push button, floating wash hand basin with chrome mixer tap, corner shower unit with glass sliding door, shower with chrome thermostatic control valve with telephone attachment and rainfall headset, part tiled walls, tile floor, heated towel rail, low voltage recess spot lighting and extractor fan.
- Bedroom (2)
- 3.4m x 2.5m (11'2" x 8'2")
Outlook to side, built in slide robes - Kitchen/Living/Dining Area
- 6.1m x 5.33m (20'0" x 17'6")
Outlook to side. - Kitchen
- Bespoke fitted kitchen with range of high and low level units, Quartz stone worktops, inset stainless steel single drainer sink with side drainer, built in four ring touch screen ceramic hob with Quartz stone splashback and Quartz stone upstand, pull out larder storage, built in high level oven and grill, built in high level microwave, built in fridge freezer, built in dishwasher, laminate effect wooden flooring, ample space for casual dining.





