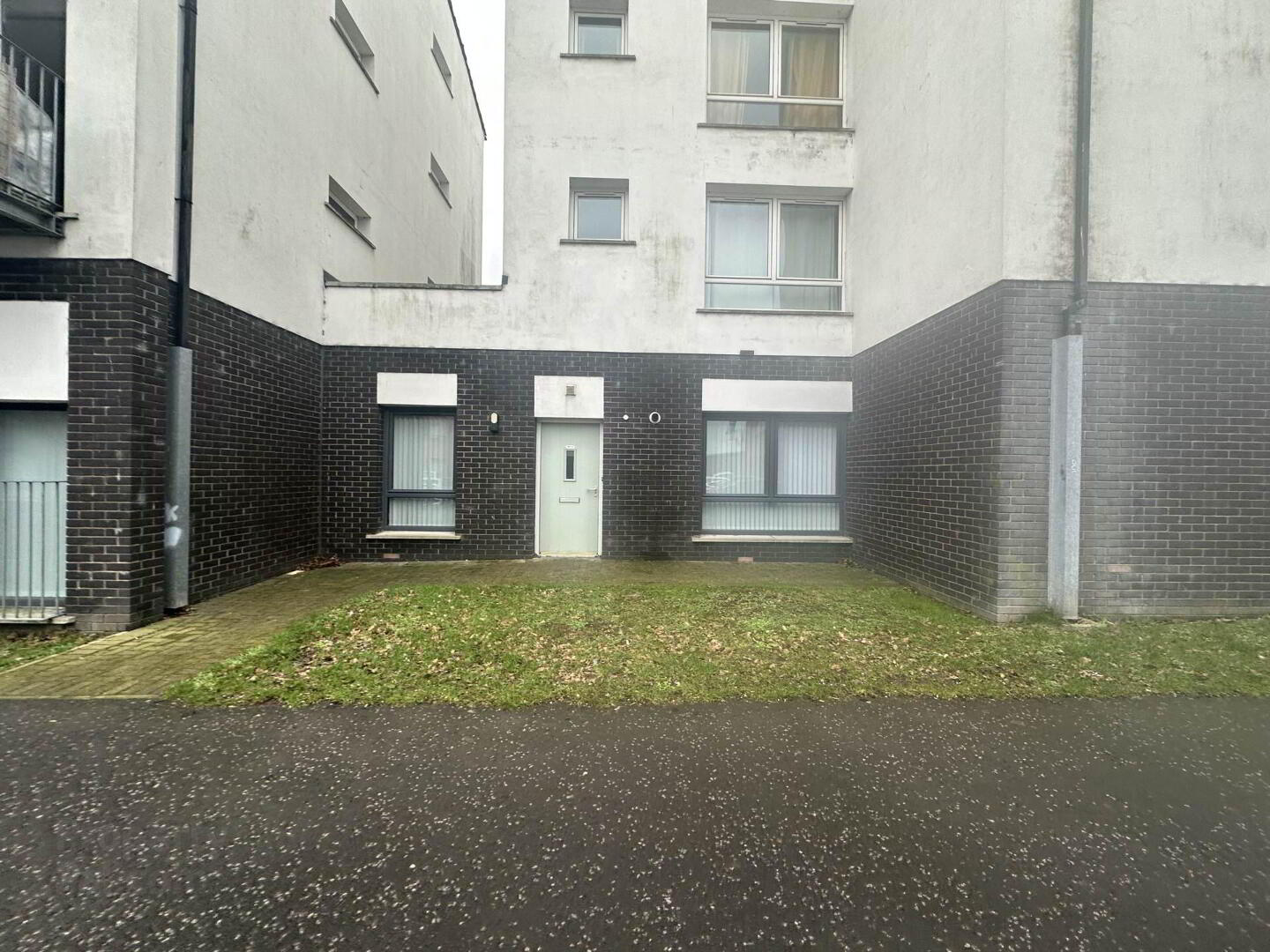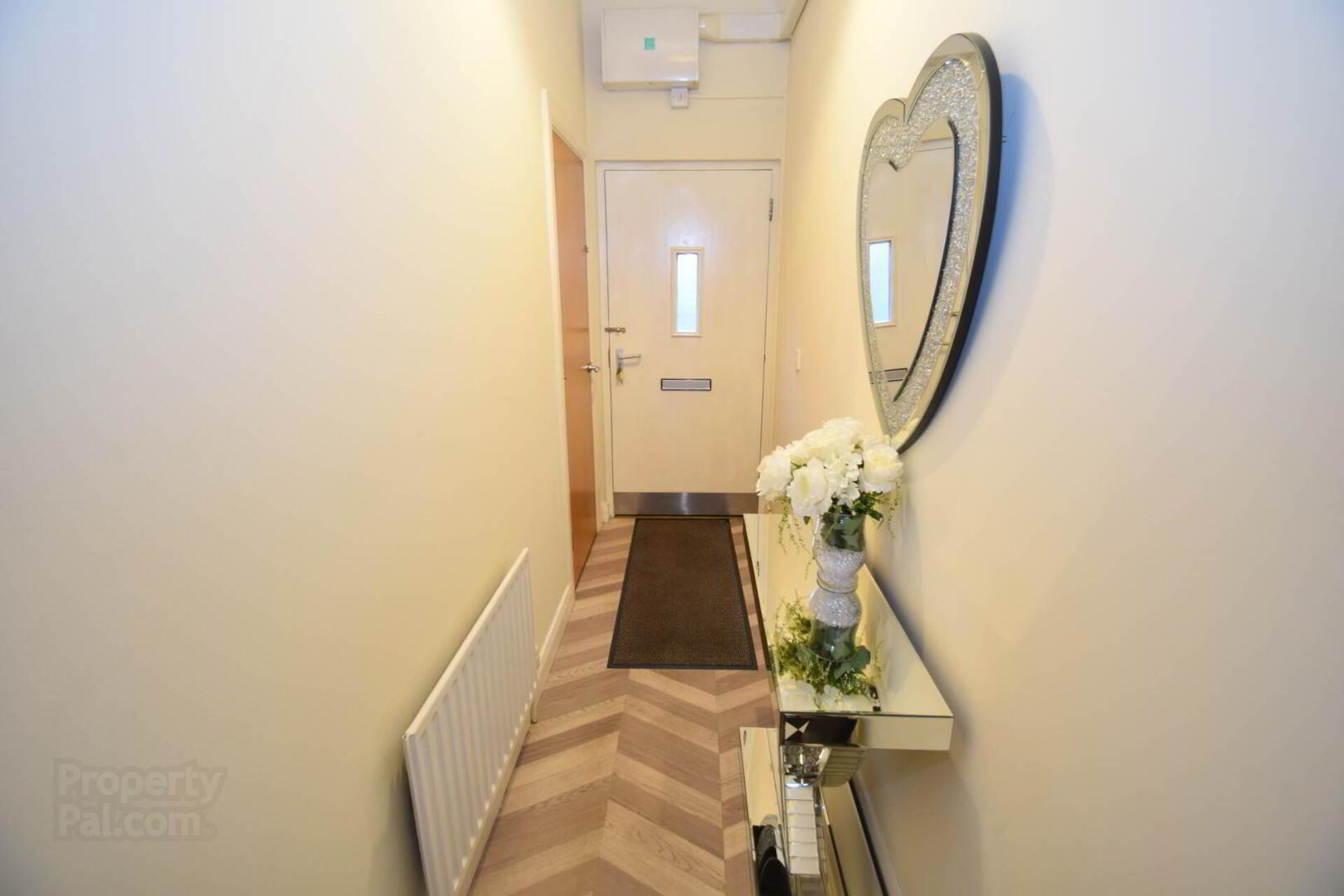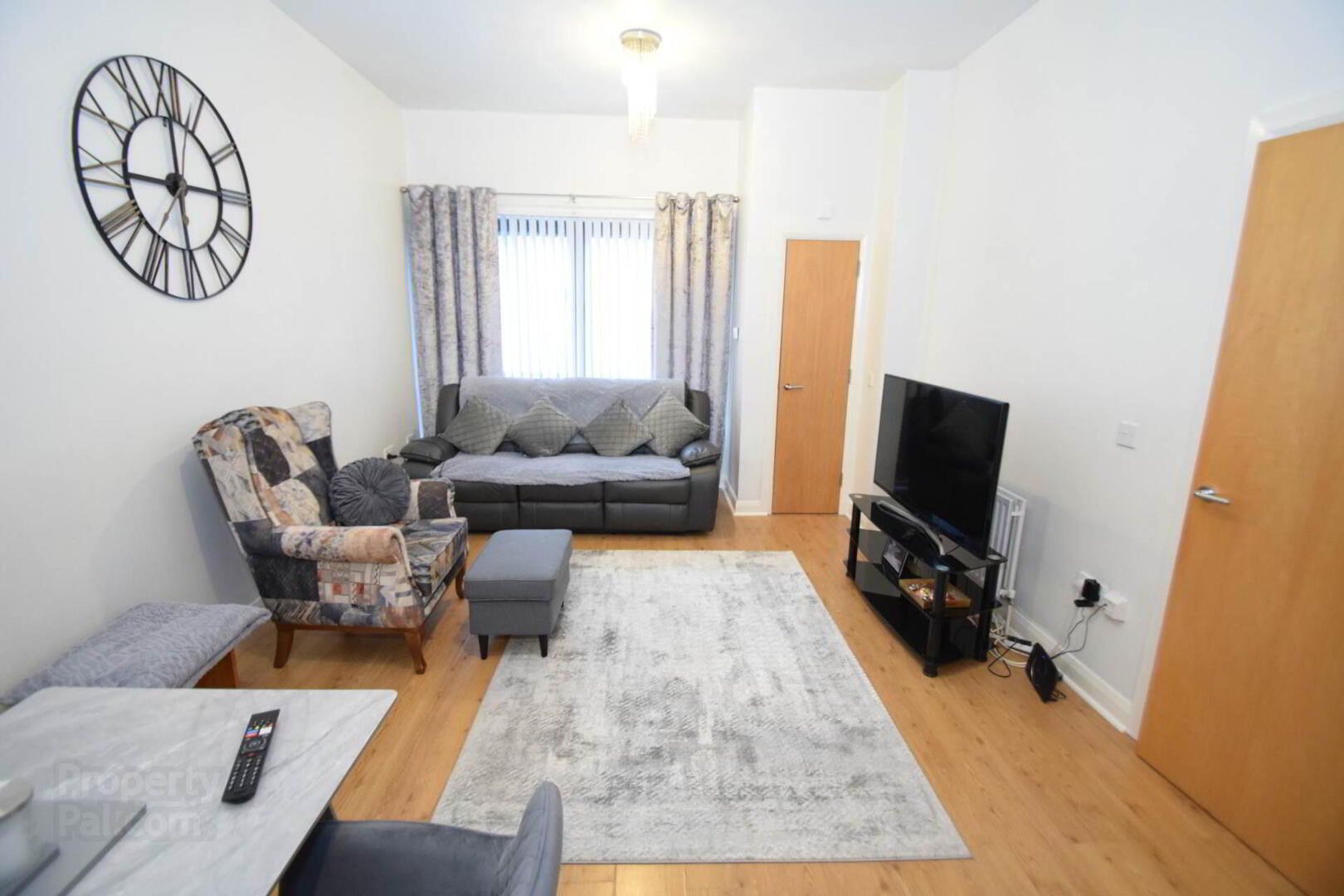


Apartment 4 Ross Mill Avenue,
Falls Road, Belfast, BT13 2QQ
1 Bed Apartment
Offers Over £79,950
1 Bedroom
1 Bathroom
1 Reception
Property Overview
Status
For Sale
Style
Apartment
Bedrooms
1
Bathrooms
1
Receptions
1
Property Features
Tenure
Leasehold
Heating
Gas
Property Financials
Price
Offers Over £79,950
Stamp Duty
Rates
£727.84 pa*¹
Typical Mortgage
Property Engagement
Views All Time
509

Features
- Impressive Ground Floor Apartment in Sought After Location
- Bright & Spacious Accommodation Throughout
- Open Plan Lounge with Dining Area
- Modern, Fully Fitted Kitchen with Integrated Appliances
- One Good Sized Bedroom
- White Family Bathroom Suite with Walk in Shower Cubicle
- Gas Fired Central Heating & Double Glazed Windows
- Communal Car Parking
- Easy Access to Glider & Public Transport Routes
- Excellent Location close to Belfast City Centre
The accommodation has been presented to the highest specification enjoying a bright and airy internal layout comprising a spacious lounge/dining area, fully fitted modern kitchen, one well-proportioned bedroom and luxurious main shower room.
Additional benefits include gas fired central heating, double glazed windows throughout, proximity to local schools, shops and easy access to both Lisburn and Belfast City Centre, as well as secure car parking.
This is a property that offers beautifully proportioned accommodation incorporating a wealth of top-quality features and finishes complemented by stylish presentation throughout.
Early viewing would be essential to avoid disappointment.
Ground Floor
ENTRANCE HALL
OPEN PLAN LOUNGE / KITCHEN - 24'1" (7.34m) x 12'9" (3.89m)
Lounge: Laminate flooring
Kitchen: Range of high & low level units, formica work surfaces, stainless steel sink drainer, built in fridge freezer, integrated hob & oven, plumb for washing machine, part tiled walls
BEDROOM (1) - 16'4" (4.98m) x 10'7" (3.23m)
Laminate flooring
BATHROOM - 10'0" (3.05m) x 7'3" (2.21m)
White family bathroom suite with walk in shower cubicle, pedestal wash hand basin, low flush W/C, vinyl flooring
Outside
FRONT & REAR
On street parking & access to secure car park
Notice
Please note we have not tested any apparatus, fixtures, fittings, or services. Interested parties must undertake their own investigation into the working order of these items. All measurements are approximate and photographs provided for guidance only.




