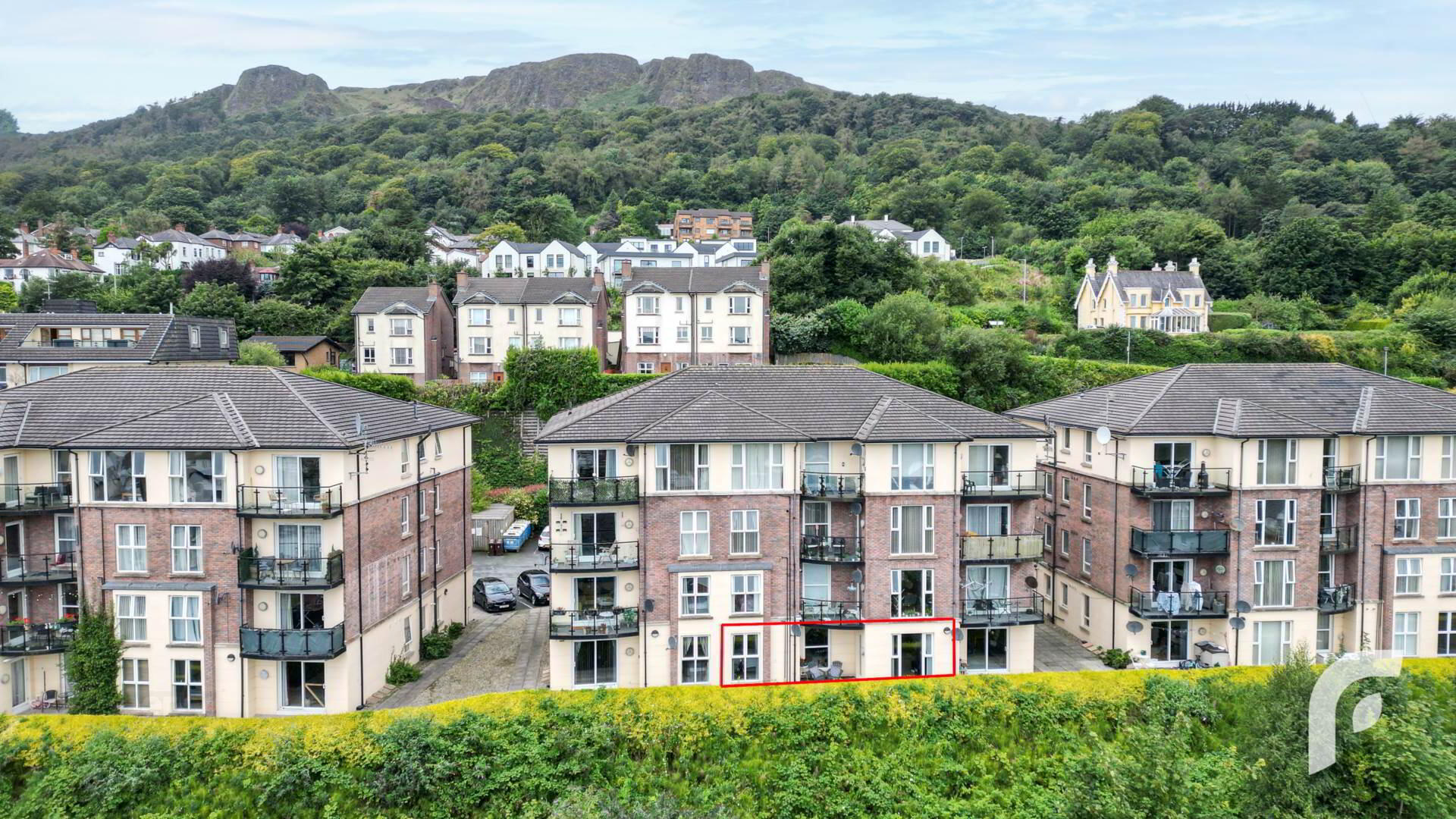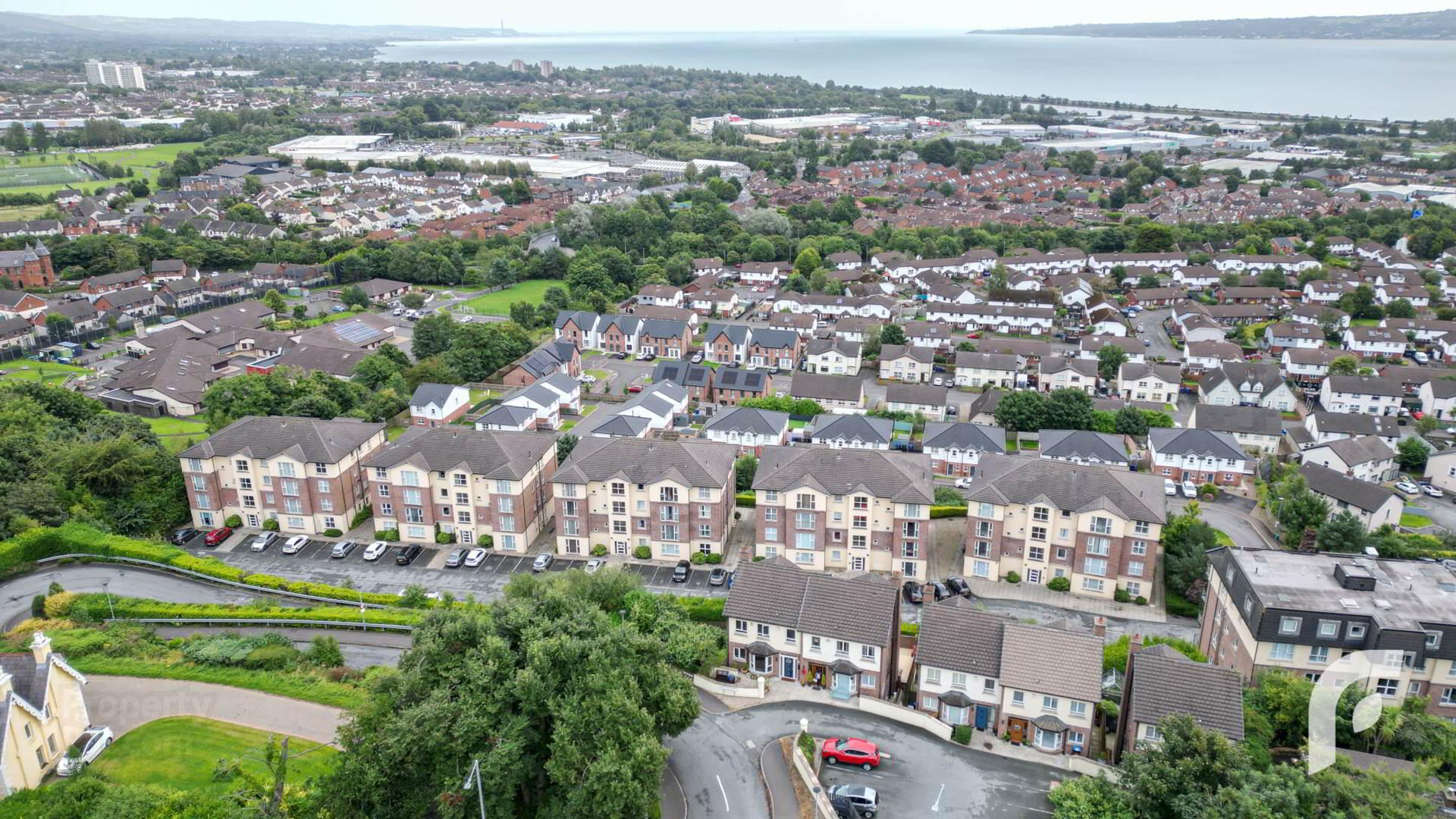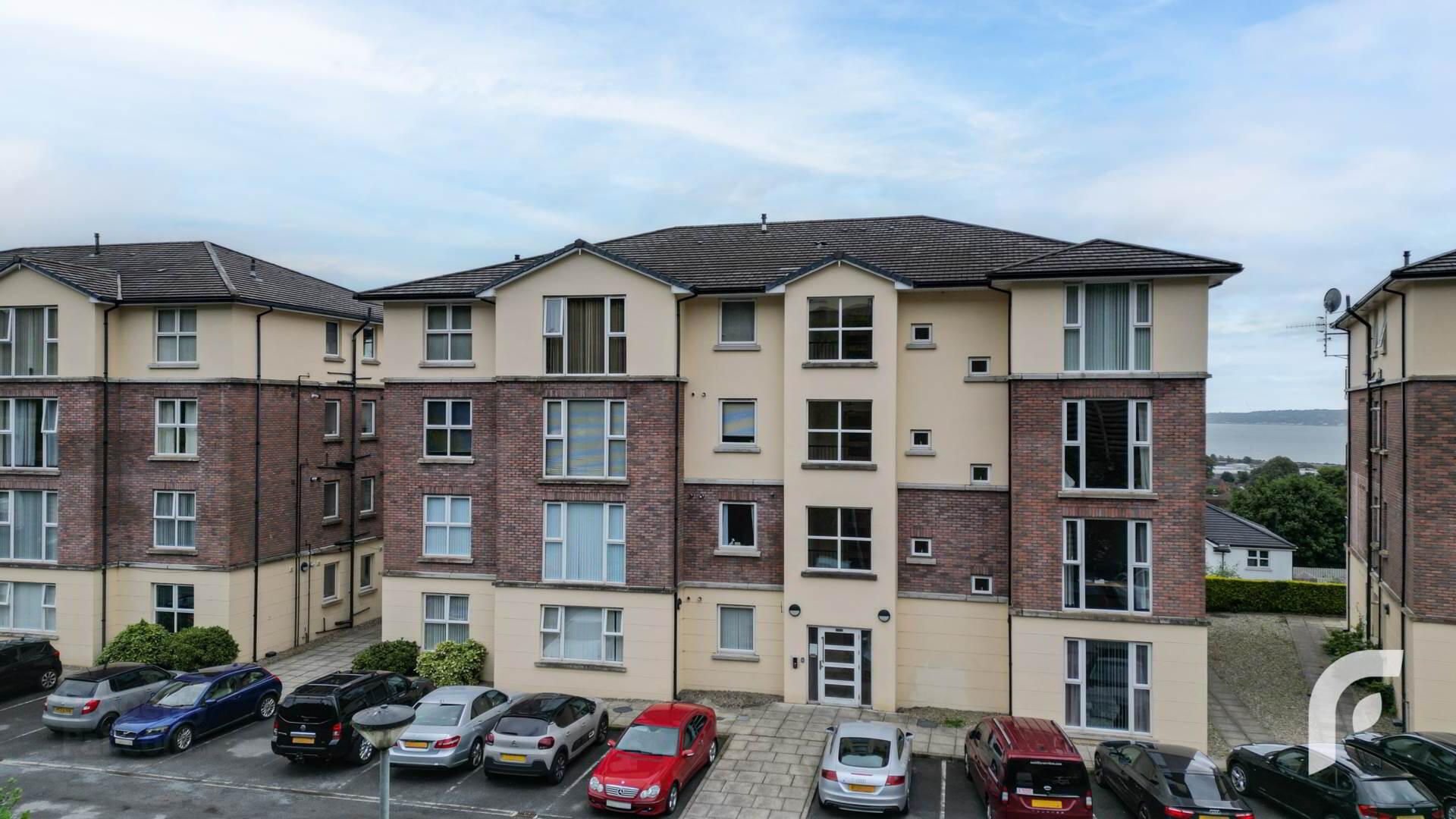


Apartment 38 Northview,
Antrim Road, Newtownabbey, BT36 7JL
2 Bed Apartment
Sale agreed
2 Bedrooms
2 Bathrooms
1 Reception
Property Overview
Status
Sale Agreed
Style
Apartment
Bedrooms
2
Bathrooms
2
Receptions
1
Property Features
Tenure
Leasehold
Energy Rating
Heating
Gas
Property Financials
Price
Last listed at Offers Over £160,000
Rates
£1,137.25 pa*¹
Property Engagement
Views Last 7 Days
67
Views Last 30 Days
365
Views All Time
3,452

Features
- Stylish ground-floor apartment
- Two well-allocated bedrooms (master with ensuite)
- Private outdoor space with views over Belfast Lough
- Open-plan living/kitchen/dining area
- Modern family bathroom
- Secure car parking
- Gas fired central heating
- PVC windows + double glazing
- Located on bus route to Belfast city centre
Internally the property comprises of spacious hallway through to two well-allocated bedrooms (master with ensuite), modern family bathroom, storage cupboard, and open-plan living/kitchen/dining area. Externally there is a private outdoor terrace with beautiful views over Belfast Lough. Further attributes include secure car parking and Gas fired central heating.
Early viewing is strongly encouraged to appreciate all this property has to offer!
-
Hallway - 12`9` x 4`1` & 13`8` x 3`9` - LVT flooring.
Storage - 7`4` x 2`8` - LVT flooring.
Bathroom - 8`6` x 6`1` - white three-piece suite with shower over bath, tiled flooring.
Kitchen/Living Room - 11`11` x 32`11` - good range of high and low-level units, contrasting worktops, integrated appliances (including fridge/freezer, dishwasher, washing machine, and oven), stainless steel extractor hood, stainless steel sink unit and mixer tap, partial tiled walls, LVT flooring.
Bedroom 1 - 16`6` x 9`10`
Ensuite - 5`11` x 6`3`
Bedroom 2 - 10`1` x 13`6`
-
Notice
Please note we have not tested any apparatus, fixtures, fittings, or services. Interested parties must undertake their own investigation into the working order of these items. All measurements are approximate and photographs provided for guidance only.






