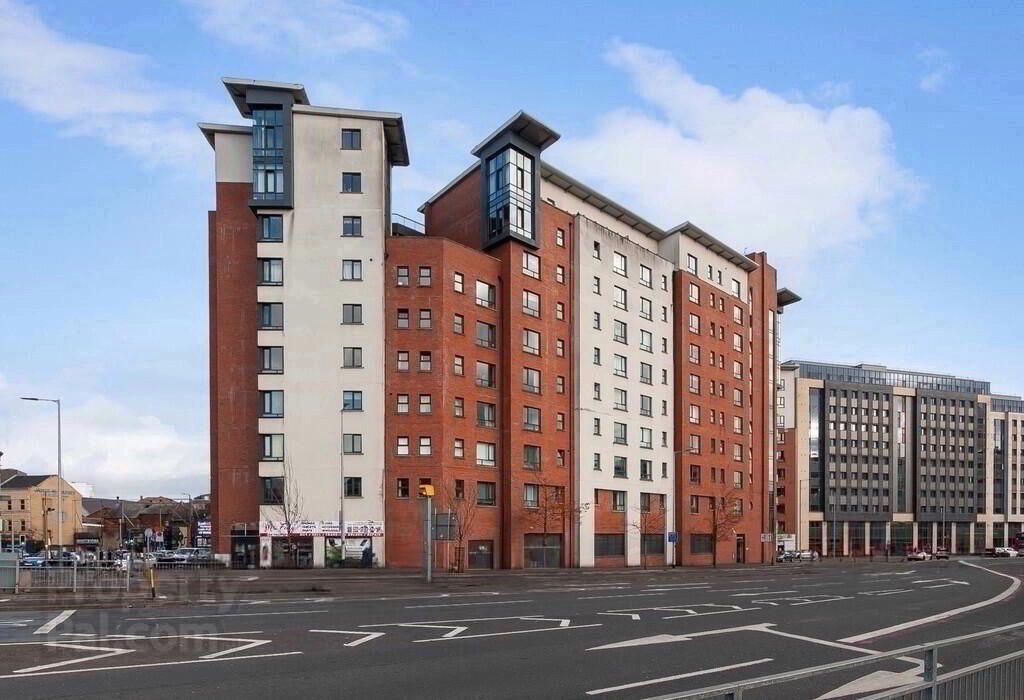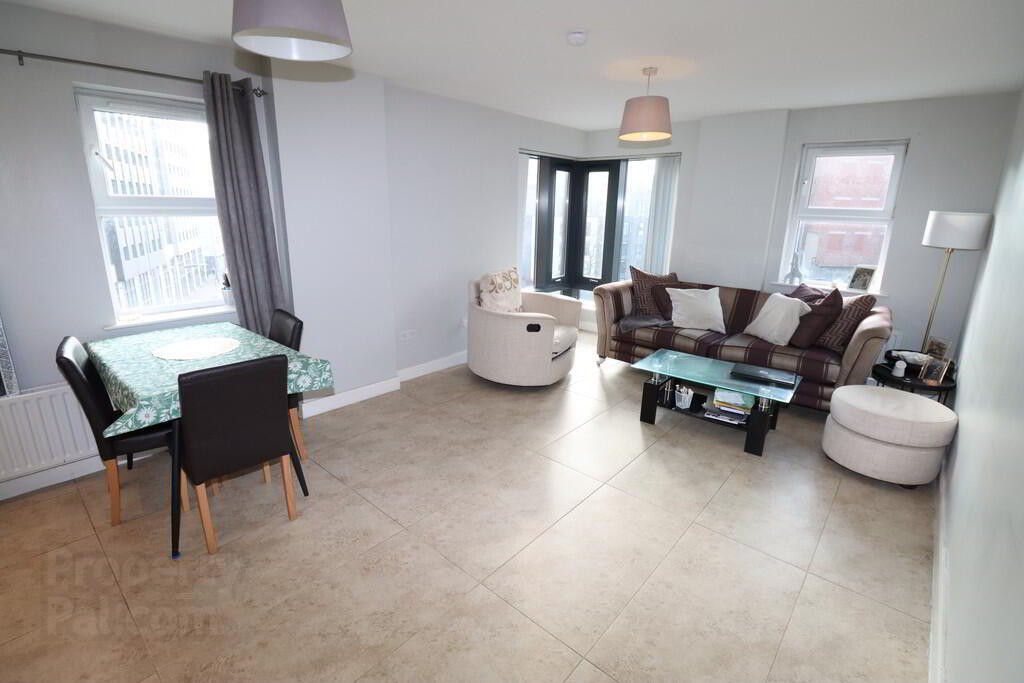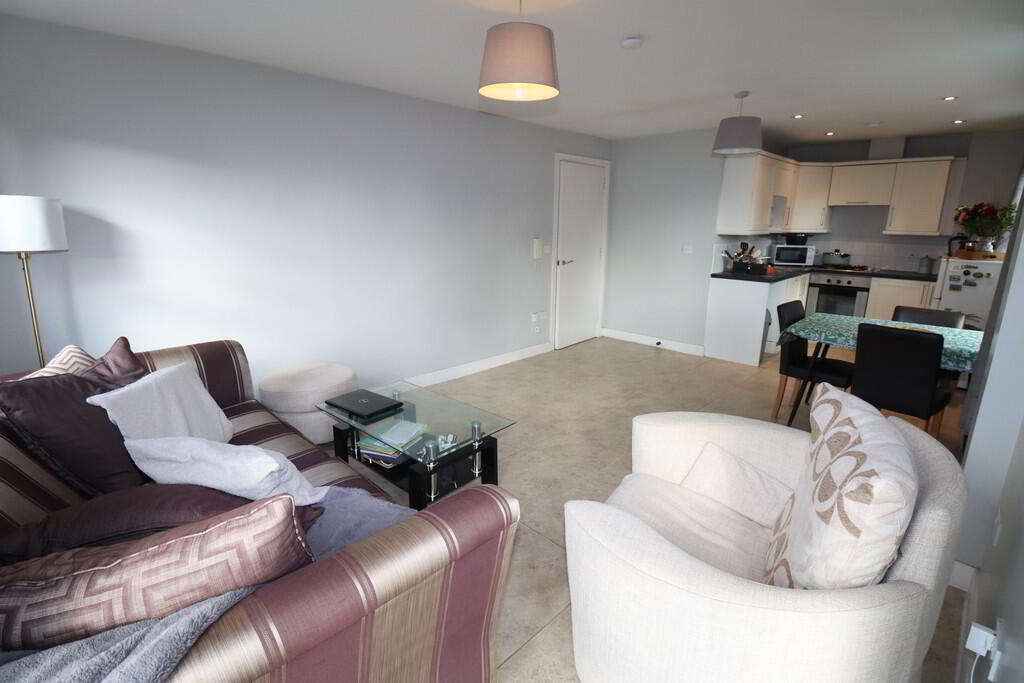


Apartment 302 College Central Building 6 College A,
Belfast, BT1 6BB
1 Bed Apartment
Offers Over £109,950
1 Bedroom
1 Bathroom
1 Reception
Property Overview
Status
For Sale
Style
Apartment
Bedrooms
1
Bathrooms
1
Receptions
1
Property Features
Tenure
Not Provided
Energy Rating
Property Financials
Price
Offers Over £109,950
Stamp Duty
Rates
Not Provided*¹
Typical Mortgage

Features
- Well presented city centre apartment
- 1 Bedroom
- Open plan lounge/dining
- Kitchen with range of high and low level units
- Bathroom
- Gas fired central heating
- Double glazing in uPVC frames
- Perfect buy to let investment
- Located in Belfast city centre with access to frequent public transport links
Attention all buy to let investors! We have the pleasure of marketing this well presented, city centre apartment for sale. The property boasts 1 bedroom, an open plan lounge/dining area, kitchen, bathroom, gas fired central heating and double glazing in uPVC frames. Please be aware that there is currently a sitting tenant in the property who will be staying in the apartment after completion. Early viewing is highly recommended!
COMMUNAL ENTRANCE HALLAPARTMENT ENTRANCE DOOR
APARTMENT ENTRANCE HALL Ceramic tiled flooring, 2 separate storage cupboards (1 with gas boiler)
LOUNGE/DINING ROOM 17' 5" x 11' 8" (5.31m x 3.56m) Ceramic tiled flooring
KITCHEN 7' 7" x 6' 7" (2.31m x 2.01m) Range of high and low level units, round edge work surfaces, single drainer stainless steel sink unit, mixer taps, stainless steel oven, gas hob, extractor hood, plumbed for washing machine, ceramic tiled flooring, downlighters
BEDROOM 1 11' 9" x 9' 9" (3.58m x 2.97m) Built in wardrobe, ceramic tiled flooring
BATHROOM uPVC panelled bath unit, thermostatically controlled shower, glazed shower screen, low flush W/C, pedestal wash hand basin, extractor fan, ceramic tiled flooring





