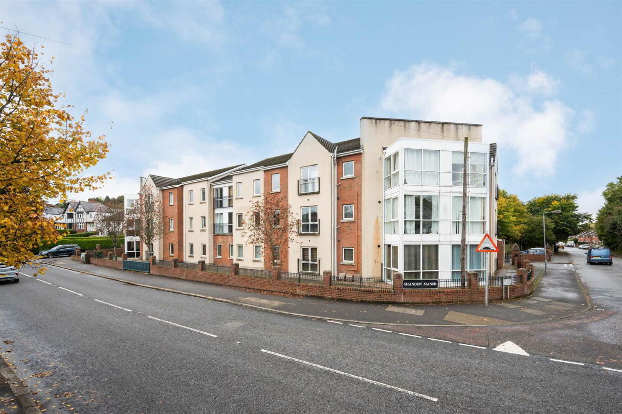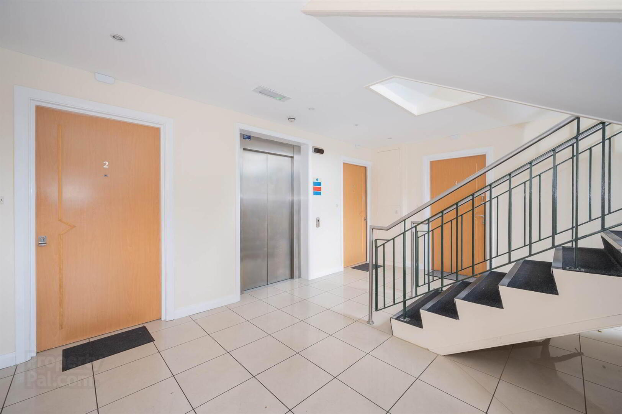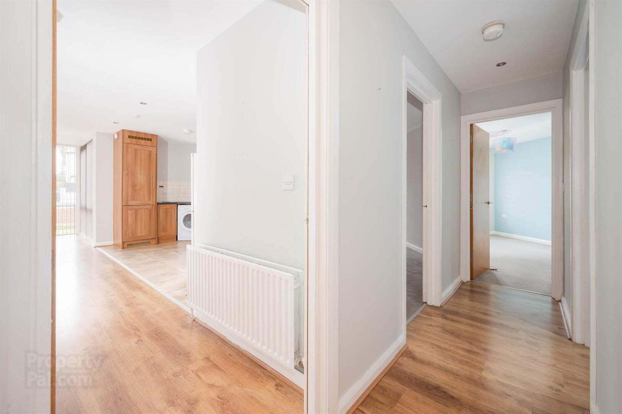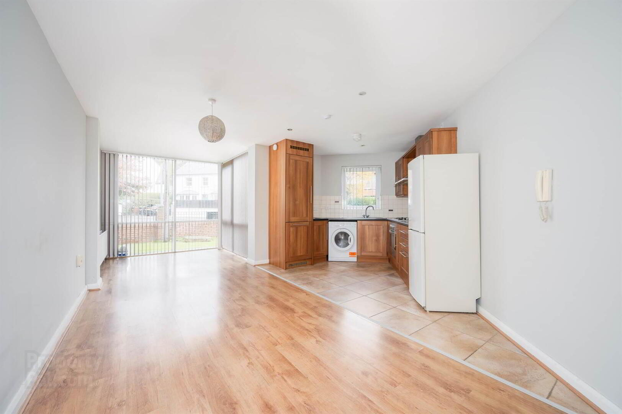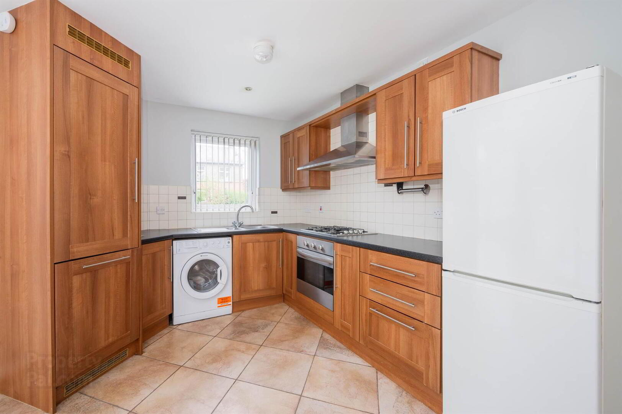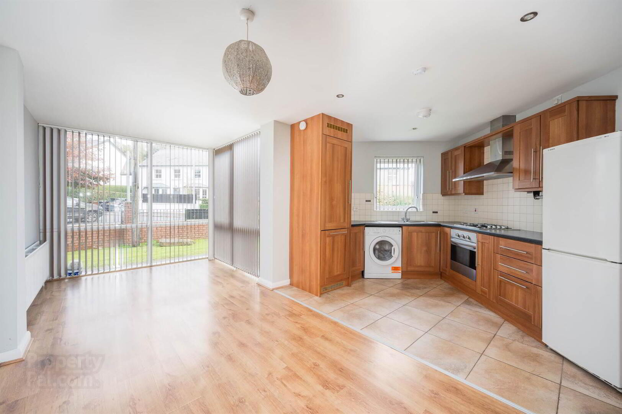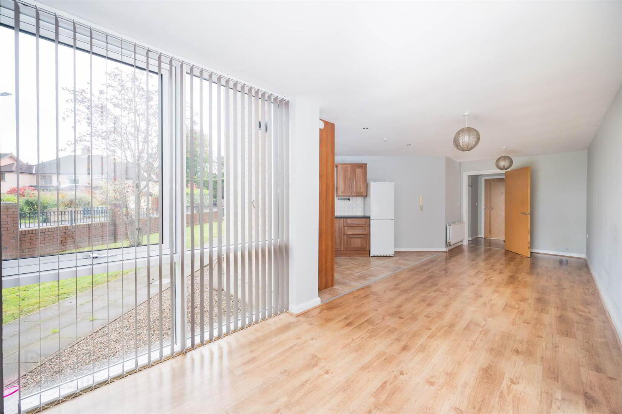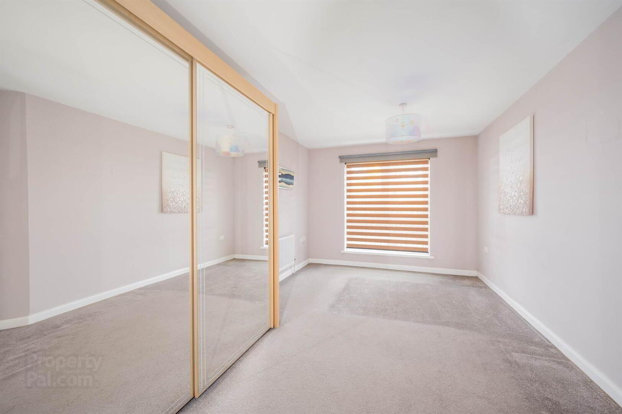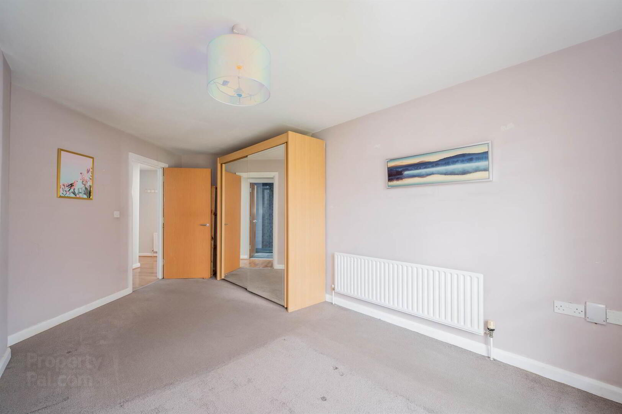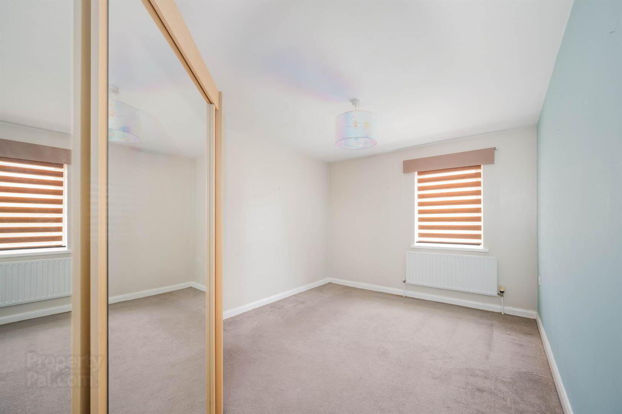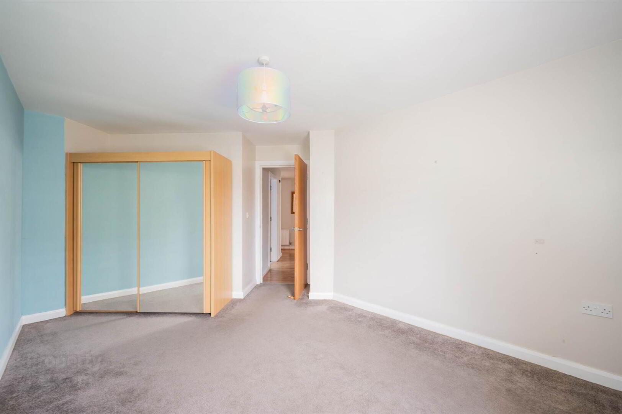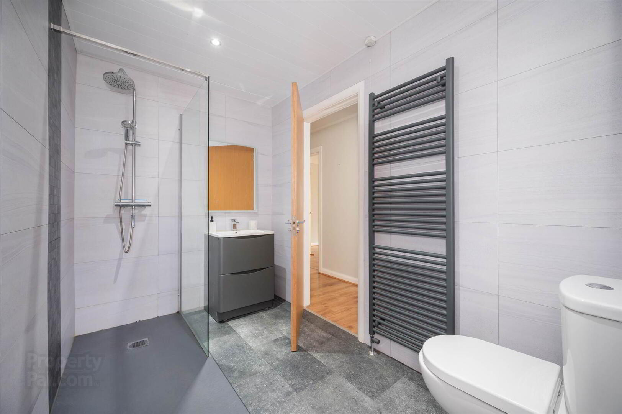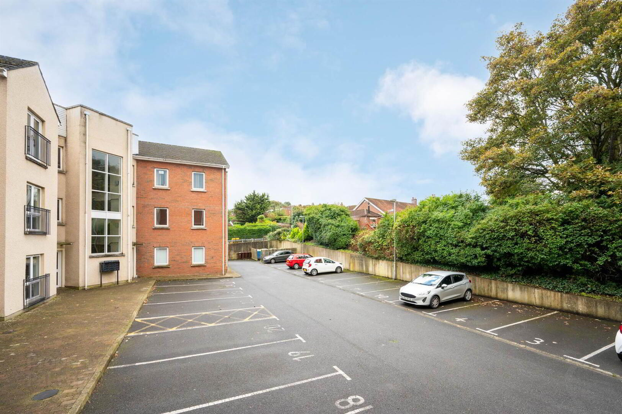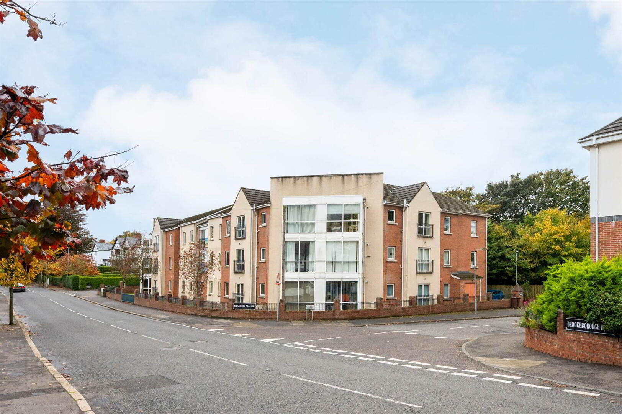Apartment 3 Shandon Manor 15 Clara Road,
Belfast, BT5 6FN
2 Bed Apartment
Sale agreed
2 Bedrooms
1 Reception
Property Overview
Status
Sale Agreed
Style
Apartment
Bedrooms
2
Receptions
1
Property Features
Tenure
Not Provided
Energy Rating
Broadband
*³
Property Financials
Price
Last listed at Offers Around £149,950
Rates
£1,055.23 pa*¹
Property Engagement
Views Last 7 Days
86
Views Last 30 Days
248
Views All Time
10,365
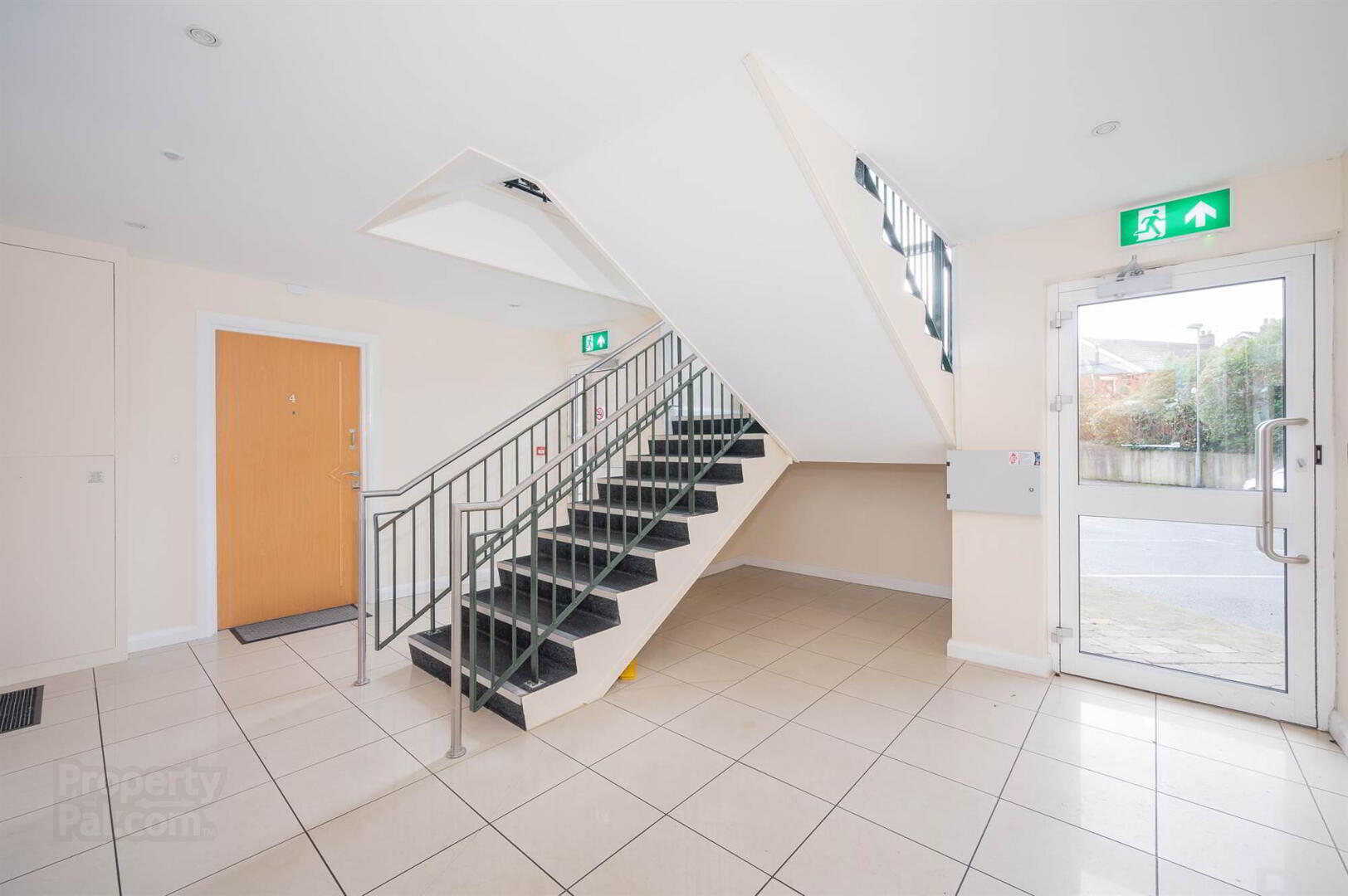
Features
- Bright and Spacious Ground Floor Apartment Located Just off the Sandown Road in East Belfast
- Ease of Access to Bustling Villages of Ballyhackamore and Belmont
- Two Well Proportioned Bedrooms
- Modern Fitted Kitchen Open Plan to Living and Dining Area
- Contemporary Shower Room with White Suite
- Gas Fired Central Heating
- UPVC Double Glazing Throughout
- Intercom System
- Secure Development with Electronic Gates
- Allocated Car Parking Space with Additional Visitor Parking
- Management Fee Approx. £1,000 Per Annum
- Broadband Speed - Ultrafast
- Early Viewing Highly Recommended
The apartment is ideally situated within walking distance to the vibrant village of Ballyhackamore with its range of local amenities including restaurants and boutiques and offers ease of access for the city commuter via the Glider bus route. The property also lies within the catchment area to a range of the country’s most prestigious schools and close access to Comber and Connswater Greenways. A short commute to the city centre will be a big advantage for business, work or leisure. Stormont buildings and the Ulster hospital are only minutes away.
Offering all the benefits of modern living, this property would be perfect for the young professional, investor, downsizer or young couple alike. We believe demand will be high for this property and recommend your earliest viewing.
Entrance
- COMMUNAL ENTRANCE:
- Communal front door leading to communal hallway and front door to apartment three.
Ground Floor
- FRONT DOOR:
- Hardwood front door into spacious reception hall.
- SPACIOUS RECEPTION HALL:
- Laminate wooden floor, low voltage recessed spotlighting.
- LIVING / DINING ROOM OPEN PLAN TO KITCHEN:
- 8.15m x 4.83m (26' 9" x 15' 10")
Laminate wooden floor, dual aspect windows, open plan to kitchen. Kitchen with excellent range of high and low level units, stainless steel fittings, laminate worktop, stainless steel sink and a half with chrome mixer taps, built-in low level oven, four ring stainless steel gas hob, stainless steel extractor hood above, part tiled walls, space for fridge freezer, plumbed for washing machine, access to Alpha gas boiler, low voltage recessed spotlighting, ceramic tiled floor, open plan to living/dining. - SHOWER ROOM:
- Modern white suite comprising low flush WC with push button, vanity unit with chrome mixer taps, fully tiled shower cubicle with thermostatically controlled valve, telephone hand unit and drencher shower head, fully tiled walls, laminate flooring, heated towel rail, low voltage recessed spotlighting, extractor fan, tongue and groove ceiling.
- BEDROOM (1):
- 4.85m x 4.78m (15' 11" x 15' 8")
- BEDROOM (2):
- 5.61m x 4.67m (18' 5" x 15' 4")
Directions
Travelling along Sandown Road in the direction of Ballyhackamore Village, turn left on to Clara Road. Shandon Manor is located on the left hand side as soon as you turn on to Clara Road.


