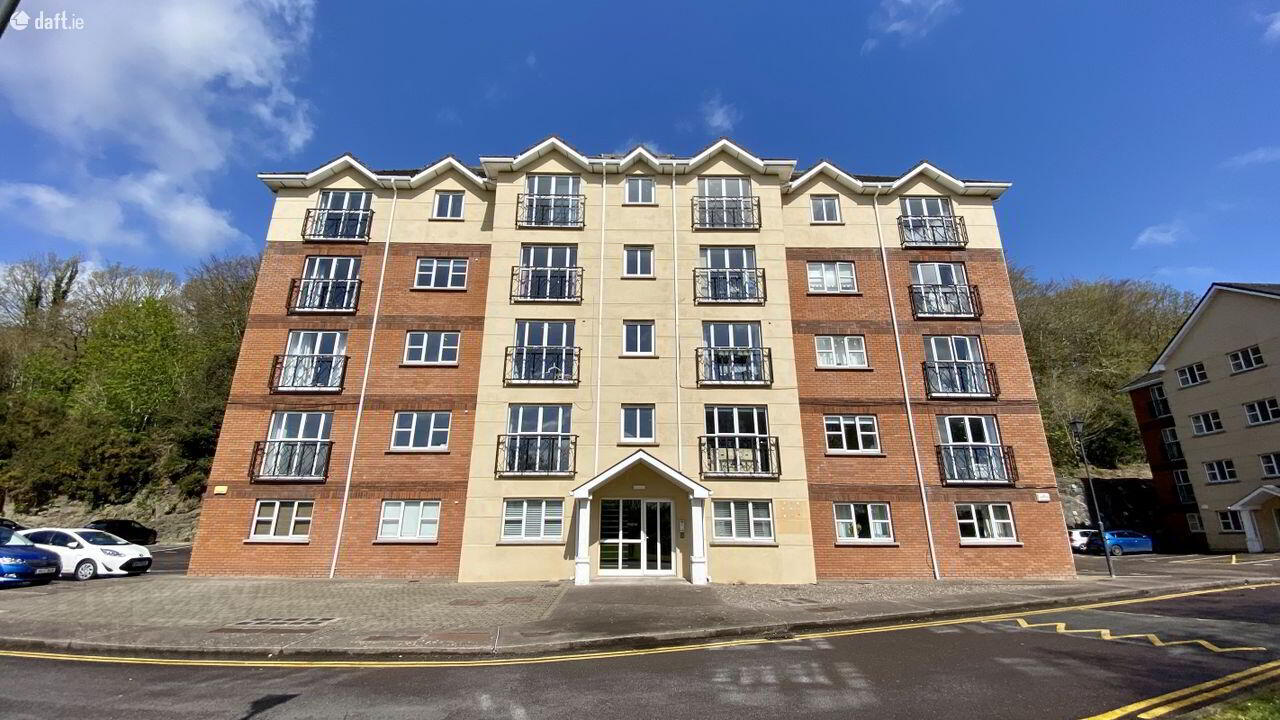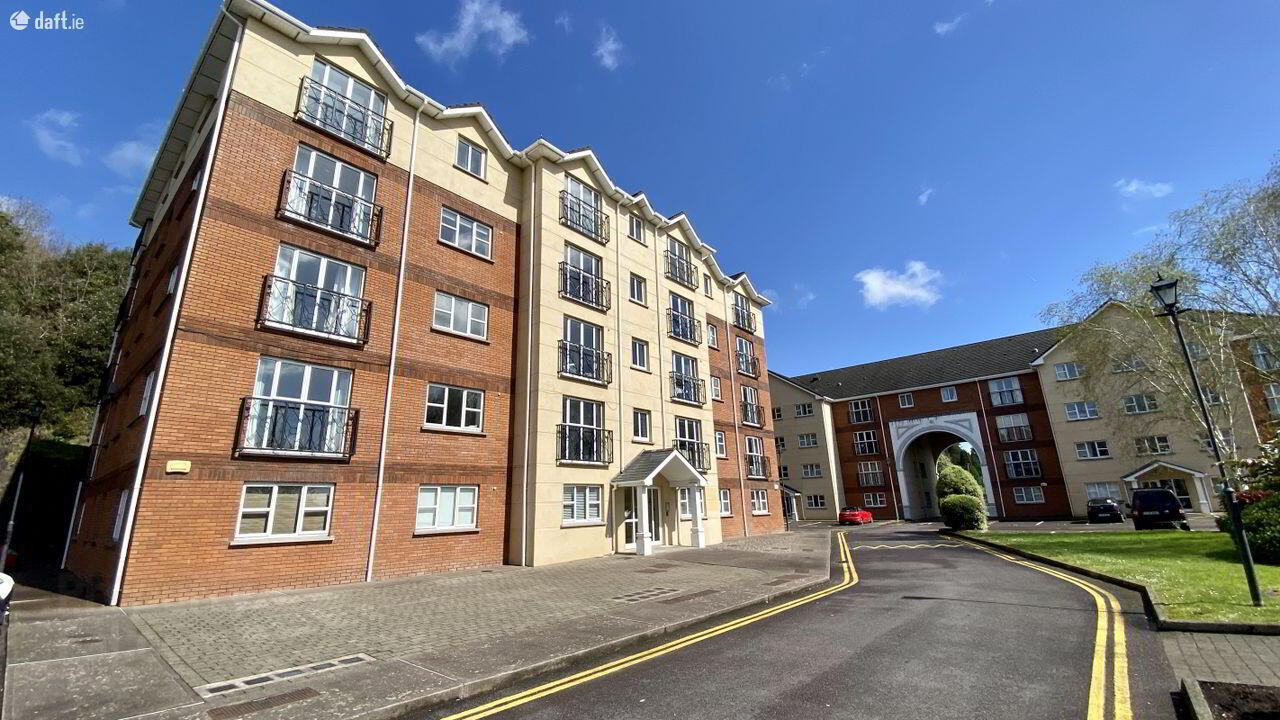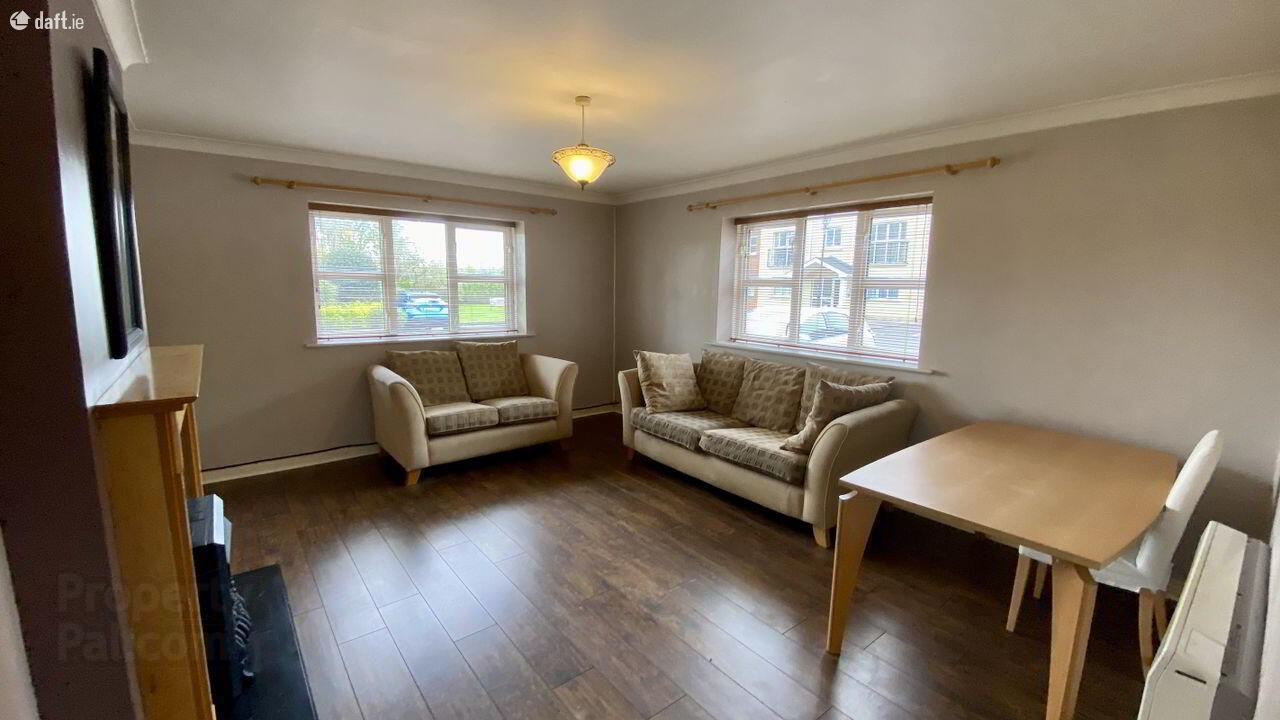


Apartment 26 Tivoli Woods,
Tivoli
2 Bed Apartment
Price €260,000
2 Bedrooms
2 Bathrooms
Property Overview
Status
For Sale
Style
Apartment
Bedrooms
2
Bathrooms
2
Property Features
Tenure
Not Provided
Energy Rating

Property Financials
Price
€260,000
Stamp Duty
€2,600*²
Rates
Not Provided*¹
Property Engagement
Views Last 7 Days
24
Views Last 30 Days
89
Views All Time
281

Features
- Good condition throughout
- Convenient to City centre, Jack Lynch Tunnel, public transport links
- PVC Double Glazed Windows
- Two double bedrooms
- Allocated parking
- Previously rented with a rent cap
- Floor Area c. 74.5 sq. m / 791 sq. ft
- Management fee '¬2,250 pa
Attractive and spacious ground floor two bedroom apartment in good condition throughout. This apartment benefits from its south/west aspect which fills the living room and separate kitchen with lots of natural light. There are two spacious double bedrooms and the master is ensuite. There is also a main shower room.
Tivoli Woods was developed in the mid-2000s and comprises of 4 apartment buildings surrounded by mature and well landscaped gardens.
Tivoli Woods is in a superb location and is convenient to Cork city centre, Jack Lynch Tunnel, M8 Dublin Road, north link road, Kent Train Station and local bus routes.
Viewing strictly by appointment to fully appreciate this lovely property.
Accommodation:
Entrance Hall:
Spacious hallway, storage area, hot press.
Living Room: 4.8 x 3.9
Dual aspect room with south and west facing windows, timber mantle with electric insert fire.
Kitchen: 2.9 x 2.4
Fitted floor and eye level units, stainless steel sink unit, tiled splashback, tiled floor.
Bedroom 1: 3.9 x 3.8
Built in wardrobe, large window.
Ensuite: 2.9 x 1.8
Bath, WC, WHB, tiled floor, partly tiled floors.
Bedroom 2: 3.8 x 2.7
Built in wardrobe.
Main Shower Room 1.8 x 1.8
Electric shower, WC, WHB, tiled floor, partly tiled walls.
Outside:
Located within a secure and private complex, Tivoli Woods comprises of 4 detached blocks surrounded by well landscaped and maintained grounds. One allocated car parking space with additional visitor parking.
Windows: PVC Double Glazed.
Central Heating: Electric Storage
Services: All main services connected.
Floor Area: 74.5 sq. m/ 791 sq. ft.
Tenure: Advised Long Leasehold
BER: D1 117318931


