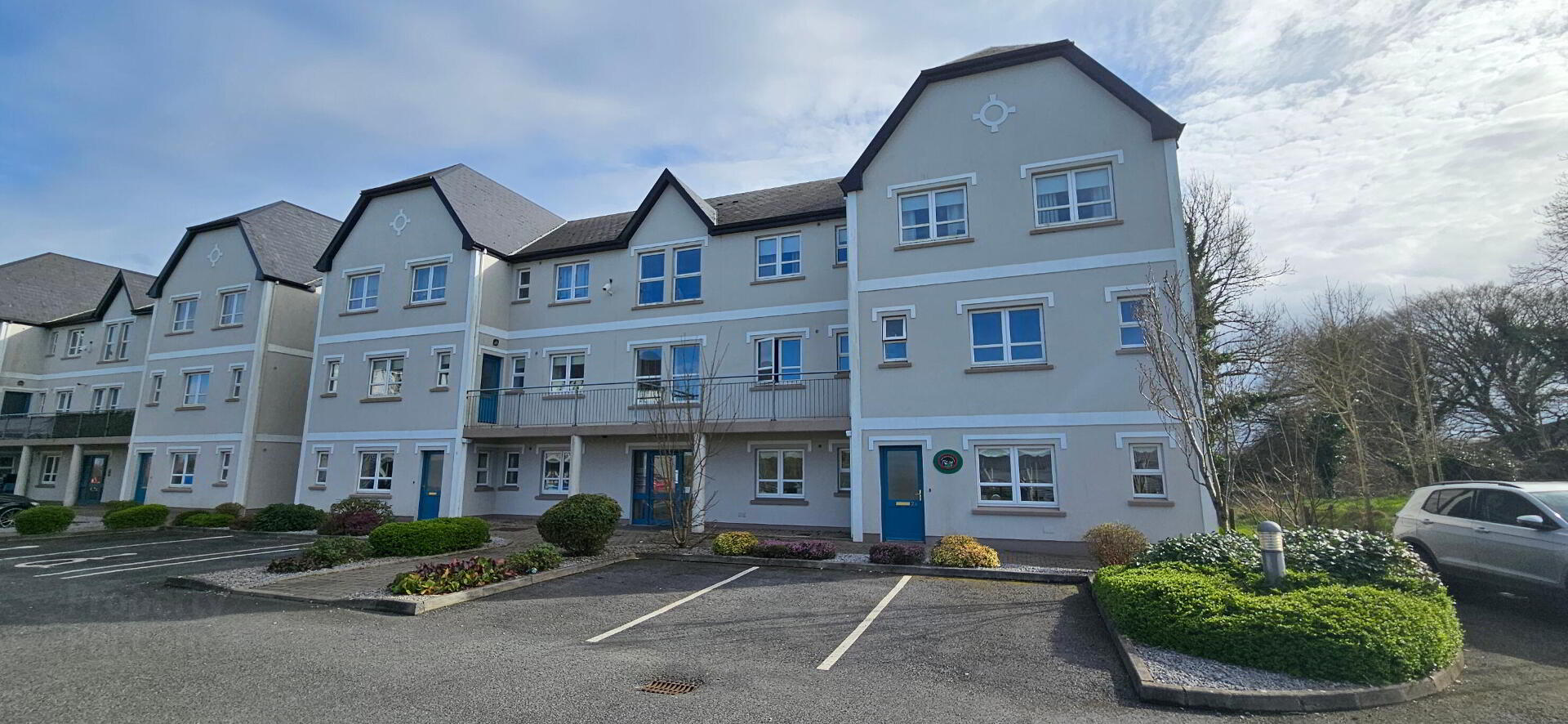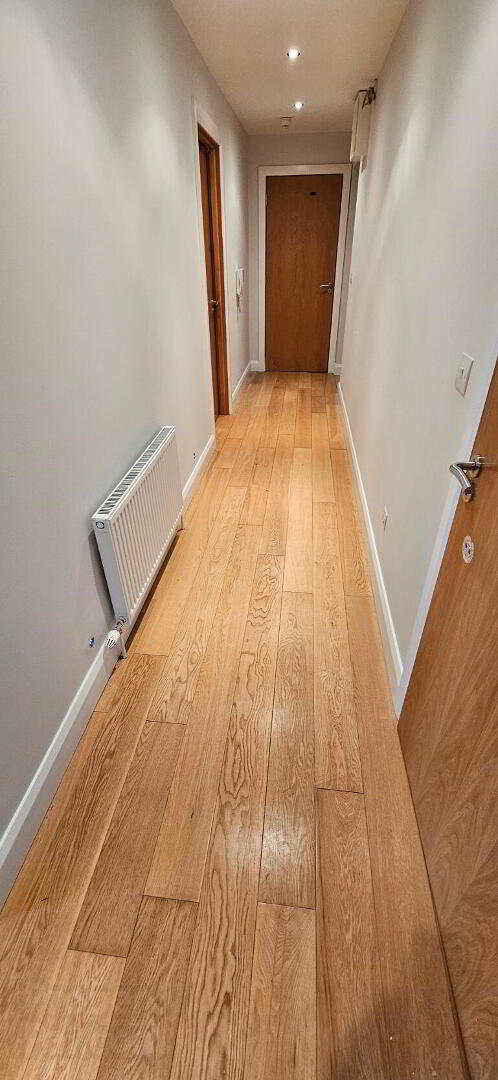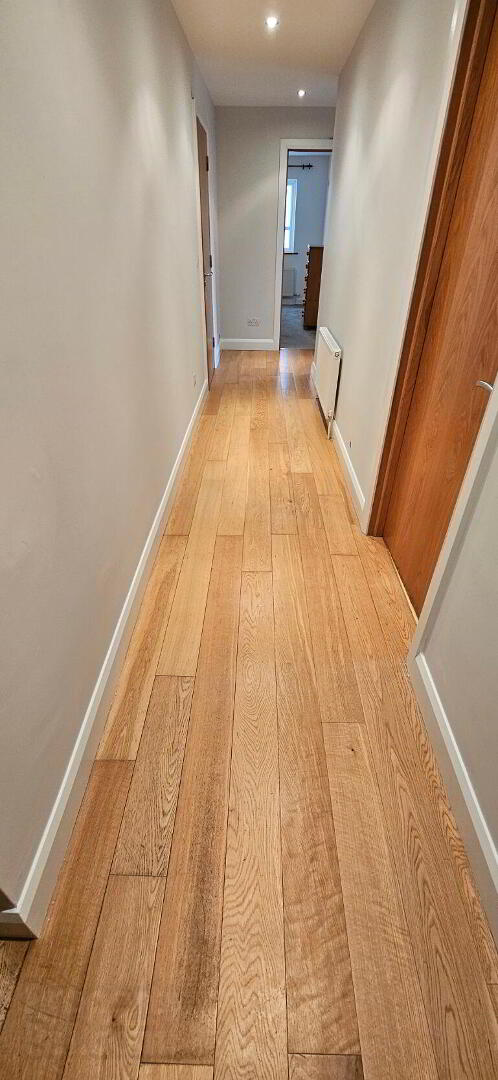


Apartment 26 Hawthorn Crescent,
Carrick-On-Shannon, N41V563
2 Bed Apartment
Sale agreed
2 Bedrooms
2 Bathrooms
Property Overview
Status
Sale Agreed
Style
Apartment
Bedrooms
2
Bathrooms
2
Property Features
Tenure
Not Provided
Energy Rating

Property Financials
Price
Last listed at €165,000
Rates
Not Provided*¹
Property Engagement
Views Last 7 Days
6
Views Last 30 Days
78
Views All Time
210

Features
- Excellent B1 energy rating.
- Gas Fired Central Heating.
- Ample parking facilities
- Service charge €1,475.74 per annum.
- Close to Train Station, Shops, Cineplex, N4 and all local amenities
Accommodation
Entrance Hall
6.90m x 1.13m Hardwood flooring, hot press, radiator, recessed lighting, LED floor lights.
Kitchen/Dining/Living
6.51m x 4.19m Hardwood flooring throughout, fitted kitchen with integrated hob, oven & extractor fan, space for dishwasher & washing machine, tiled splash back, recessed lighting, door to Juliet style balcony, Dimplex flame effect heater, radiator, power points, tv point, phone points, wall lights.
Main Bedroom
4.17m x 3.61m Carpeted, power points, tv point, phone, door to Juliet style balcony, en-suite bathroom, radiator.
En-suite
3.61m x 0.98m Tiled floor, part tiled walls, tiled shower cubicle, with glass door, wc, whb, extractor fan, recessed lights, radiator.
Bedroom 2
4.17m x 3.79m Carpeted, phone point, power points, tv point, radiator.
Bathroom
2.49m x 1.66m Tiled floor, part tiled walls, radiator, jet bath with shower over, radiator, extractor fan, recessed lights.
Directions
N41 V563
BER Details
BER Rating: B1
BER No.: 117924902
Energy Performance Indicator: Not provided

Click here to view the 3D tour


