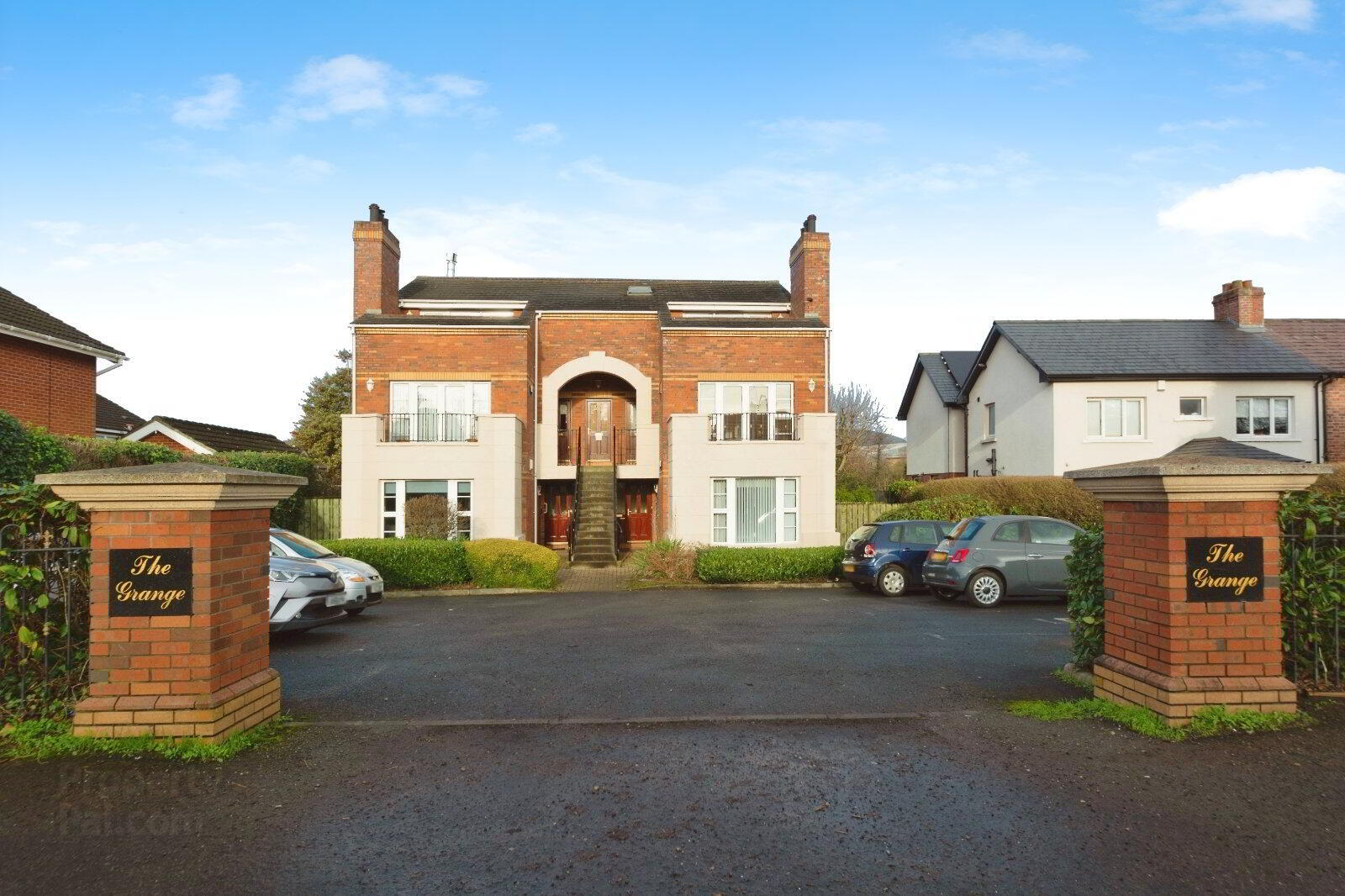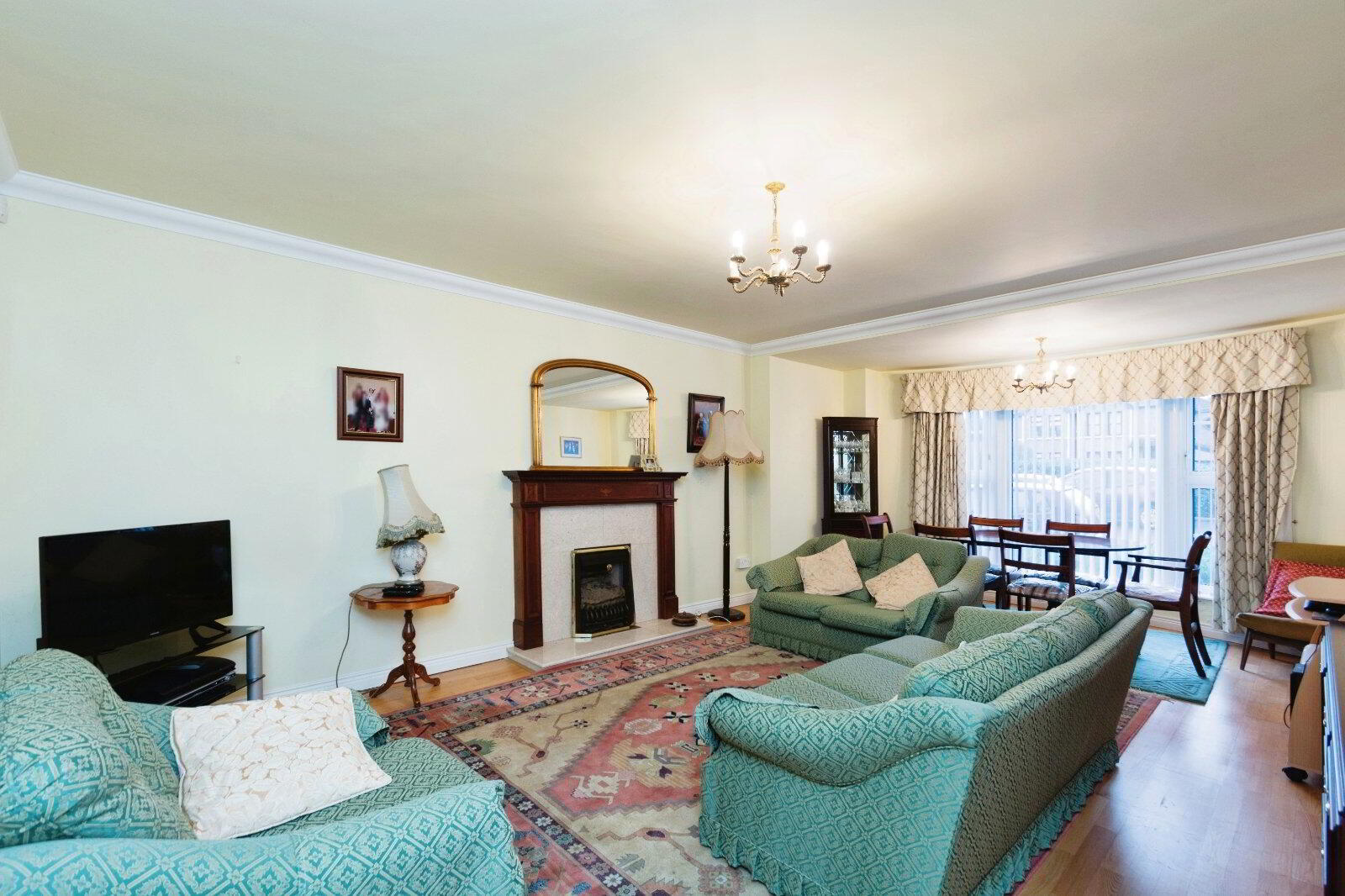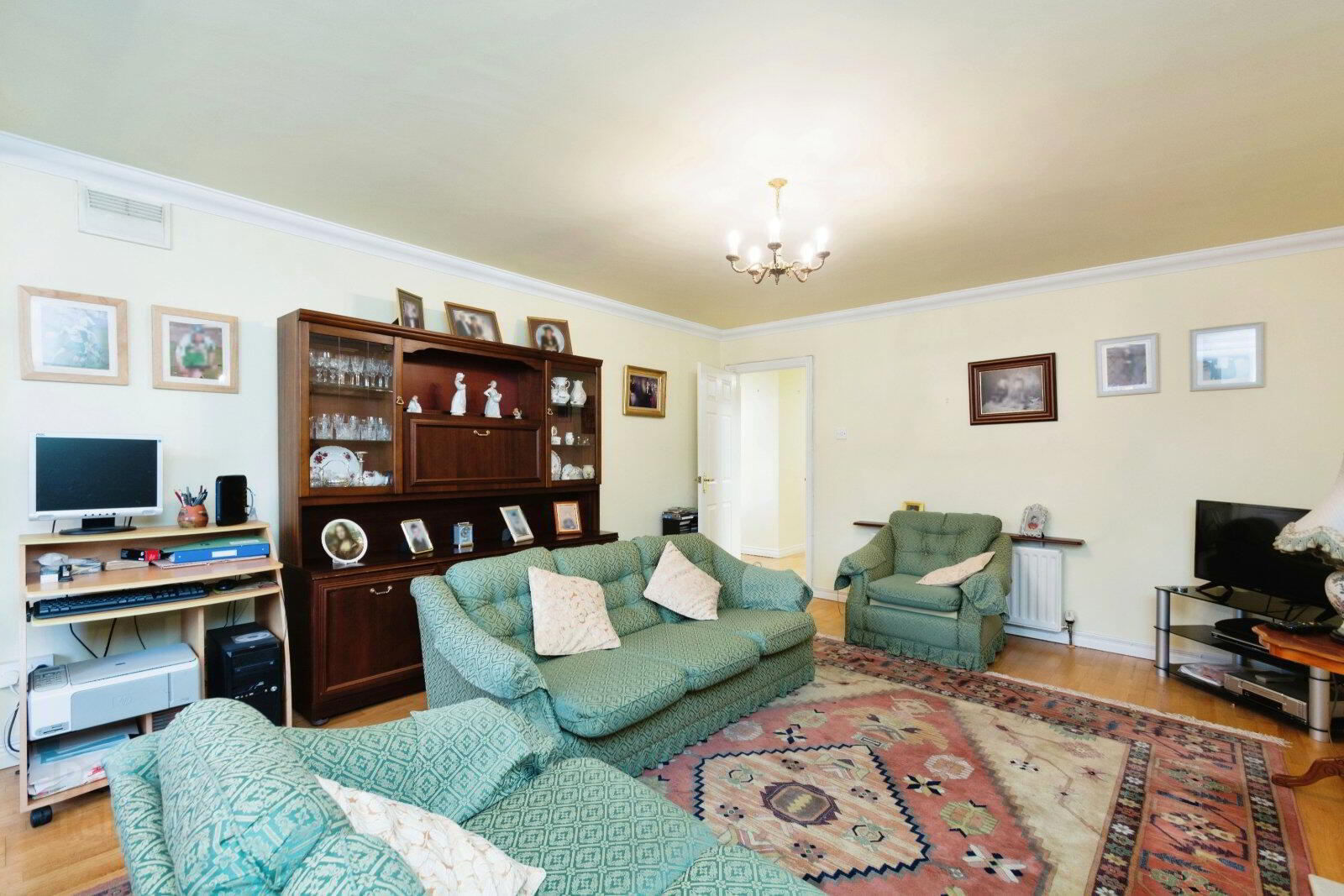


Apartment 2 The Grange 49 Upper Lisburn Road,
Finaghy, Belfast, BT10 0GX
2 Bed Apartment
Price £199,950
2 Bedrooms
1 Reception
Key Information
Status | For sale |
Style | Apartment |
Bedrooms | 2 |
Typical Mortgage | No results, try changing your mortgage criteria below |
Receptions | 1 |
Tenure | Not Provided |
EPC | |
Price | £199,950 |
Stamp Duty | |
Rates | Not Provided*¹ |

Features
- Spacious Ground Floor Apartment
- Sought After Location In South Belfast
- EPC Rating C71
- Two Generous Bedrooms - Master With Ensuite
- Large Living / Dining Room With Fire Place
- Separate Kitchen With Breakfast Bar
- Gas Heating & Double Glazed Windows
- Private & Enclosed Rear Garden
- Own Front Door Access
- Ideal For Those Looking To Downsize
The apartment has it's own front door access, and a private and enclosed rear garden with ample space for enjoying the longer summer nights.
The property does require general updating internally, however nothing major. The accommodation comprises of a reception hall (with 2 storage cupboards), living / dining room, kitchen, two bedrooms, bathroom and ensuite shower room. There is also a lean to conservatory off the main bedroom, which overlooks the rear gardens.
Close to the Lisburn Road, Finaghy and main arterial routes this property offers excellent convenience on the doorstep. Apartments such as this one rarely present themselves on the open market and we fully recommend an internal visit.
Viewing is strictly by appointment with our Belfast team on (028) 90680420.
ACCOMMODATION
Hardwood front door
Reception Hall Cloaks cupboard. Solid wooden floor. Cornice work. Additional walk in storage cupboard.
Living / Dining Room 21'7" *13'6" (6.58m *4.11m). Feature wooden floor. Cornice work. Feature fire place with marble inset and hearth (Gas fire).
Kitchen 9'4" * 8'11" (2.84m * 2.72m). Range of high and low level units with laminated work surfaces. Single drainer 1.5 stainless steel sink unit with swan neck mixer taps. Built in oven (electric), gas hob and concealed extractor fan. Ceramic tiled floor. Plumbed for washing machine. Glazed leaded display cabinets. Part wood paneled walls. Part tiled walls.
Bathroom 8'11" * 6'6" (2.72m * 1.98m). Panel bath with antique style mixer taps and telephone hand shower. Pedestal wash hand basin. Low flush WC. Part tiled walls.
Bedroom 1 13'6" * 10'8" (4.11m * 3.25m). Built in robe with sliding doors.
Ensuite Shower Room 6'4" * 5'9" (1.93m * 1.75m). Low flush WC. Pedestal wash hand basin. Built in shower cubicle. Extractor fan. Fully tiled walls.
Bedroom 2 14'2" (4.32m) * 8'11" (2.72m) (at widest). Outlook to rear.
Lean To Conservatory 8 * 7'5" (8 * 2.26m). Accessed off Bedroom 1. Has direct access to rear garden.
OUTSIDE Private enclosed rear garden in lawn & patio area. Garden shed.
PARKING One allocated parking space plus visitor parking.
MANAGEMENT COMPANY INFO Management company is Charter House, and the fees are £900 per annum.
DIRECTIONS Travelling up the Upper Lisburn Road, The Grange is on your right hand side
EPC C71 rating.
FREE VALUATIONS Book a free valuation with our team on (028) 9068 0420
IMPORTANT NOTE TO PURCHASERS:
We endeavour to make our sales particulars accurate and reliable, however, they do not constitute or form part of an offer or any contract and none is to be relied upon as statements of representation or fact. Any services, systems and appliances listed in this specification have not been tested by us and no guarantee as to their operating ability or efficiency is given. All measurements have been taken as a guide to prospective buyers only, and are not precise. Please be advised that some of the particulars may be awaiting vendor approval. If you require clarification or further information on any points, please contact us, especially if you are traveling some distance to view. Fixtures and fittings other than those mentioned are to be agreed with the seller.
BEL230029/3






