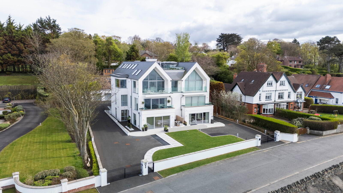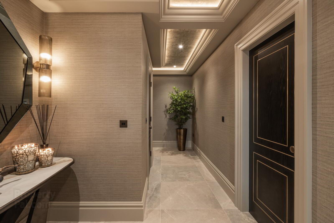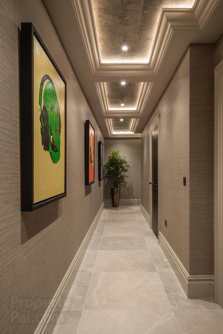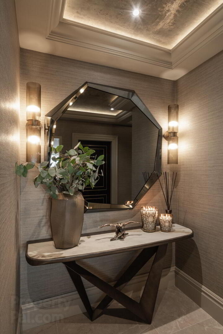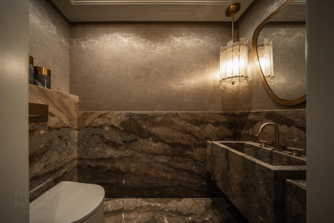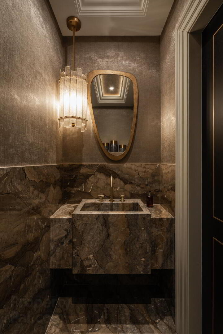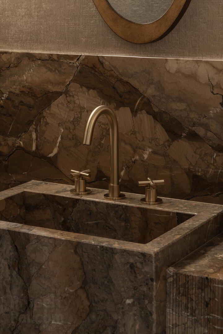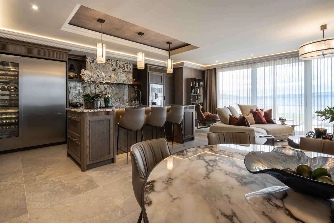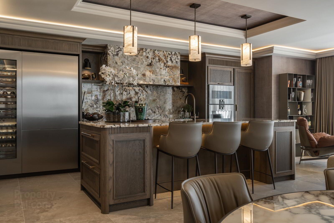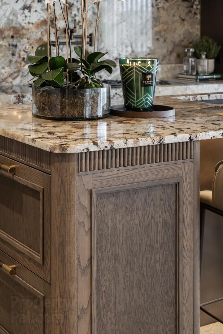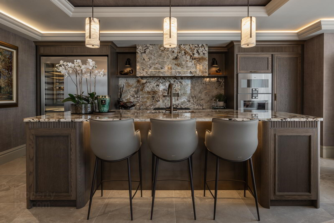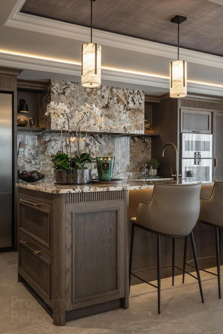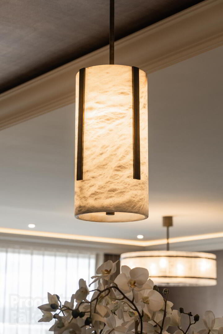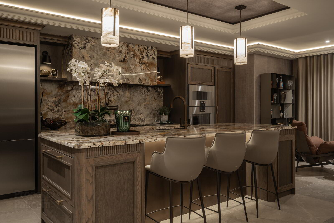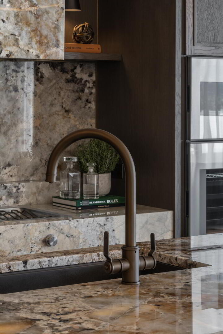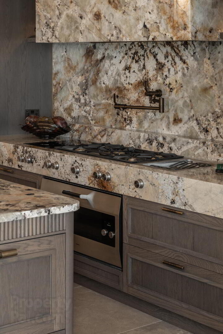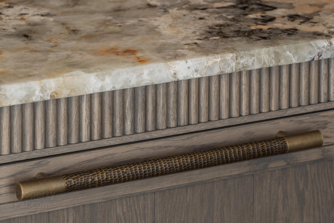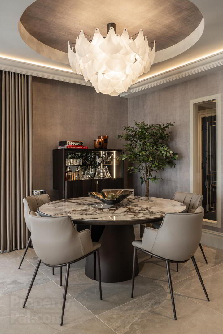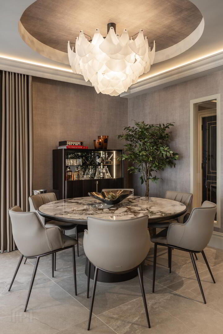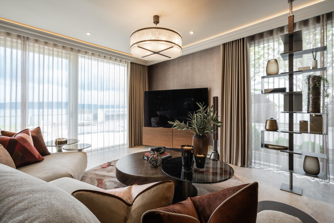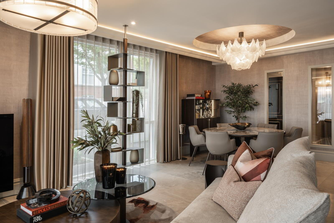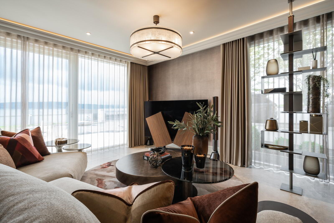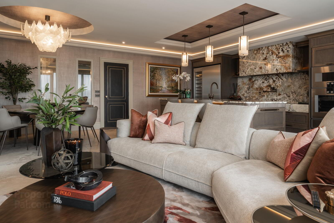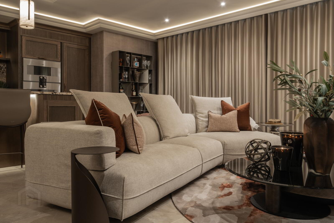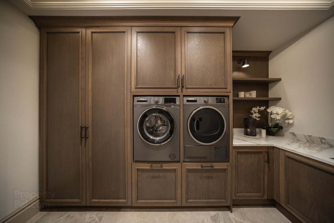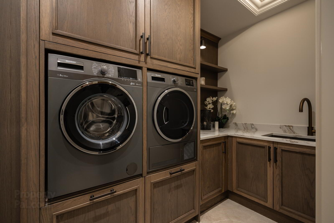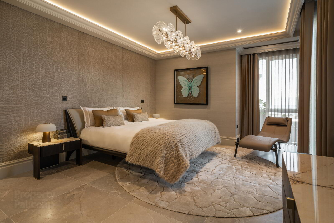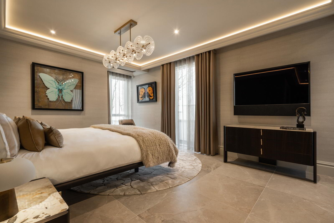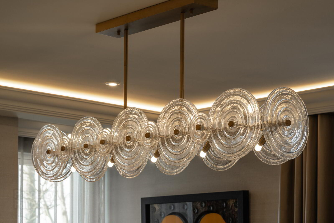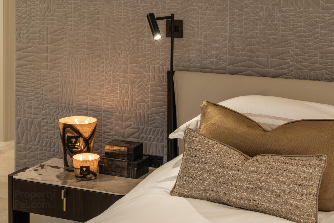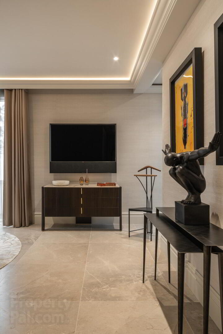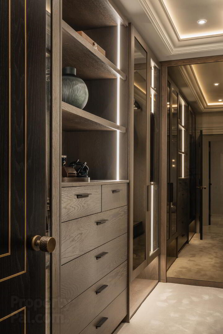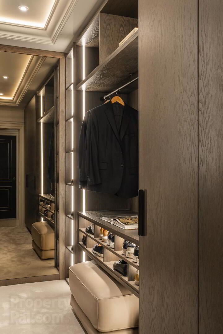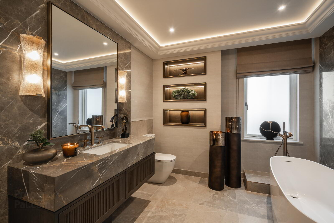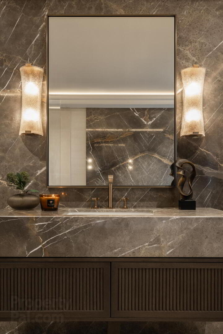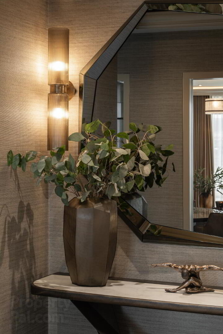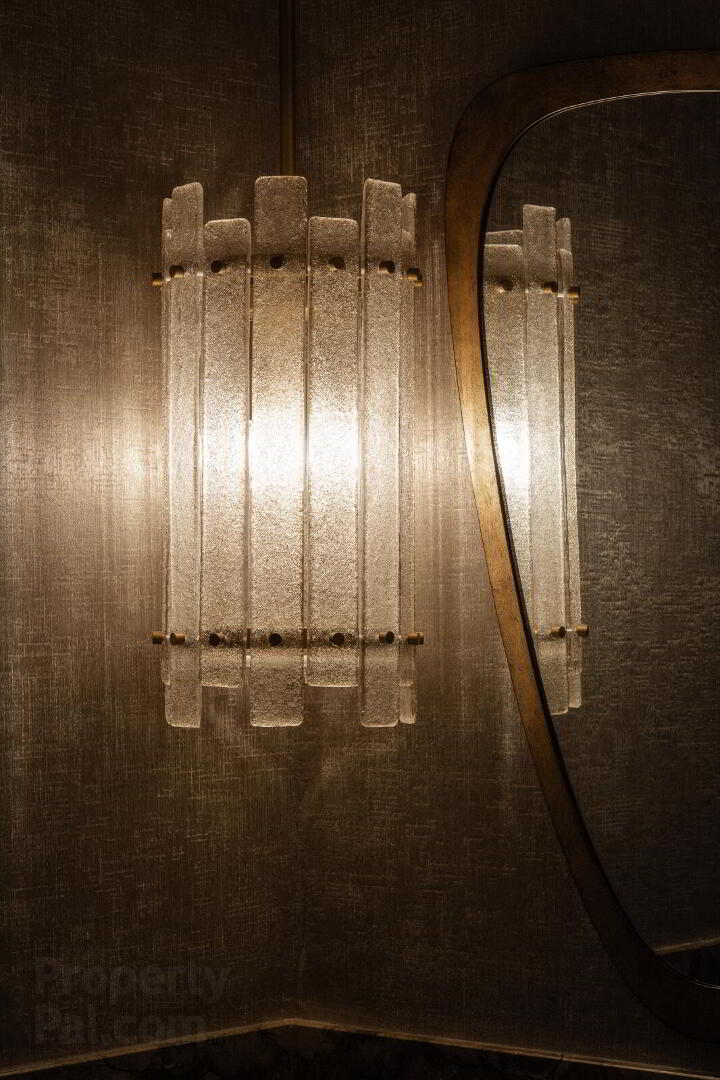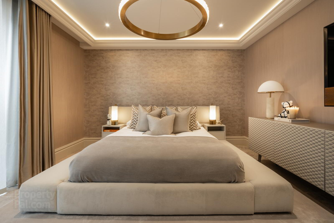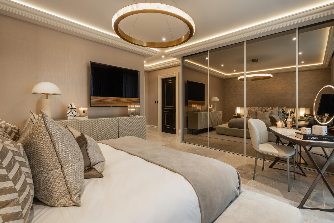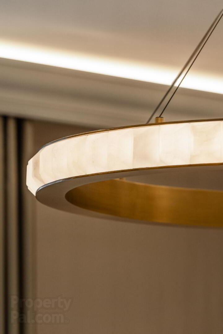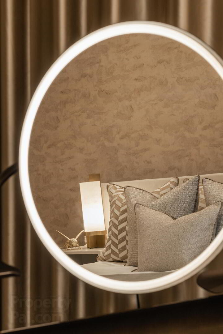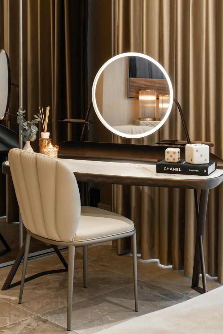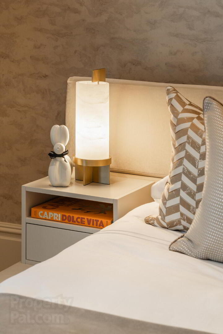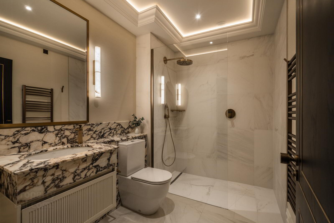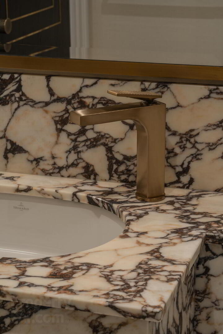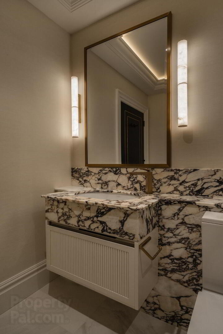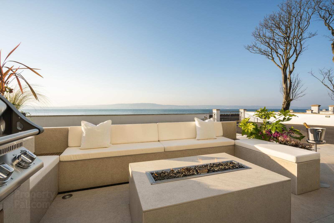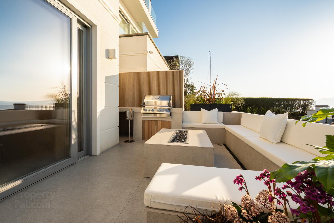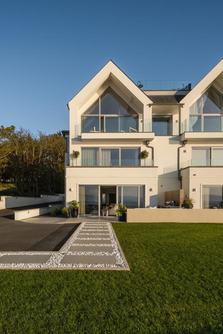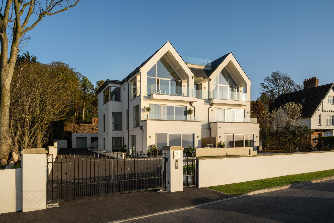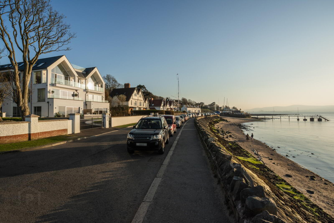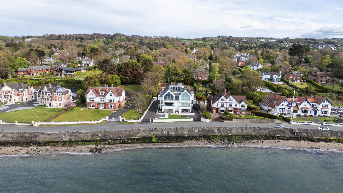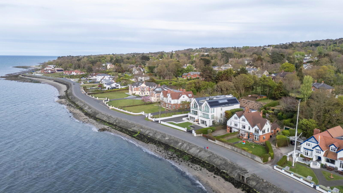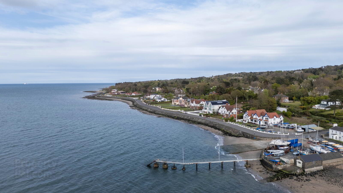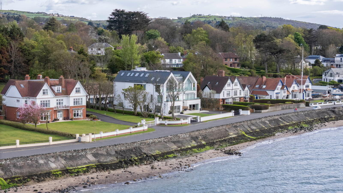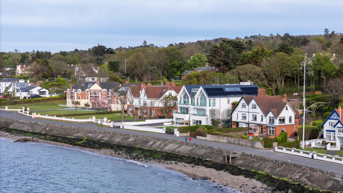Apartment 2 Henley 13 Seafront Road,
Cultra, Holywood, BT18 0BB
2 Bed Apartment / Flat
Asking Price £1,600,000
2 Bedrooms
1 Reception
Property Overview
Status
For Sale
Style
Apartment / Flat
Bedrooms
2
Receptions
1
Property Features
Tenure
Not Provided
Energy Rating
Property Financials
Price
Asking Price £1,600,000
Stamp Duty
Rates
Not Provided*¹
Typical Mortgage
Legal Calculator
In partnership with Millar McCall Wylie
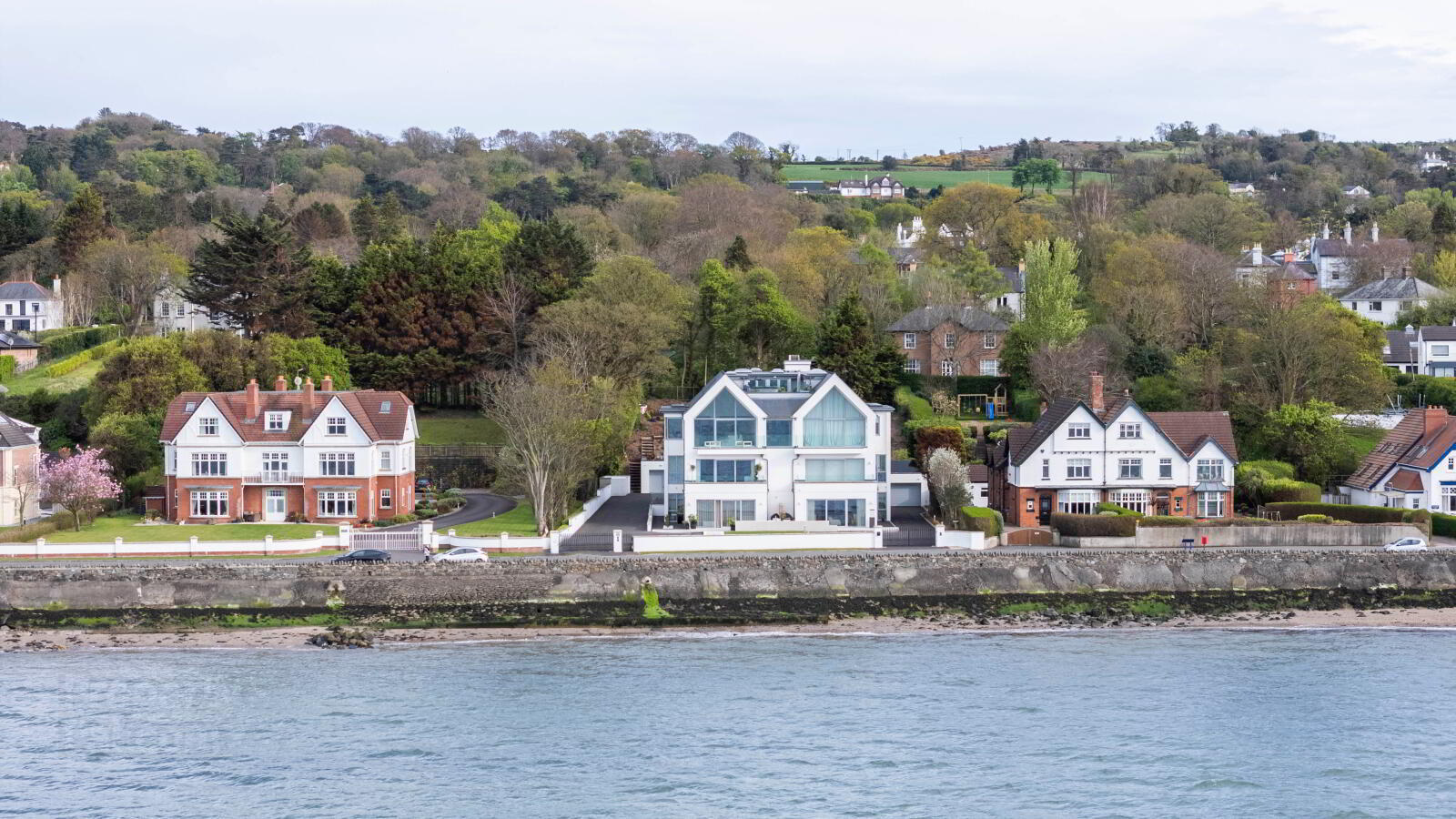
Features
- Unparalleled Sea Views - wake up to breathtaking panoramic views of the sea every morning. This property offers an unrivalled visual experience that will leave you in awe.
- Exquisite Design - the project has been designed and delivered by specialist interior designers Watson and Browne, ensuring every detail exudes sophistication and elegance. From the layout to the finishing touches, no expense has been spared.
- Turn-key - the property comes fully furnished with high-end fixtures, fittings, furniture, and artwork. Every piece has been carefully selected to complement the luxurious ambiance of the home.
- Never Occupied - this pristine property has not been lived in following a comprehensive redesign and upgrade, offering you the unique opportunity to be the first to call it home.
- Spacious Living Areas - a light-filled living, dining and kitchen area creates the perfect backdrop for both entertaining and relaxation, framed by floor-to-ceiling windows with sliding doors to a private patio showcasing stunning coastal views.
- Magnificent Contemporary Kitchen - the kitchen is fully integrated with top-of-the-range appliances, sleek cabinetry, and a generous island with a striking backlit Patagonia stone, ideal for casual dining or hosting guests.
- Luxurious Bedrooms - there are two sumptuous bedrooms, each designed to provide the utmost comfort and tranquility. The master suite has stunning sea views a walk-in dressing room and a beautifully appointed en-suite bathroom. The second bedroom features comprehensive fitted wardrobes and a stunning en-suite shower room with striking Viola stone.
- Private Outdoor Oasis - step out to your own secluded haven from the main living space, with landscaped gardens, seating area, BBQ area and fire pit, perfect for alfresco evenings watching the sun set over Belfast Lough.
- Garage and Parking - accessed via automatic security gates, the property included a garage and additional private parking for two cars.
- Prestigious Location - the exclusive Cultra location offers a peaceful, upscale lifestyle a short walk from Holywood's extensive range of boutiques, restaurants, coffee shops and excellent transport links to Belfast city centre. Royal North of Ireland Yacht Club is on your doorstep for any yachting enthusiasts and Royal Belfast Golf Club is a two-minute drive for keen golfers.
- Unique Opportunity: this is a rare chance to own a truly unique property in Northern Ireland's most prestigious location. Whether you are looking for a refined permanent residence, or an exclusive coastal retreat, this turn-key property offers unparalleled luxury and exclusivity.
- Viewing by private appointment only.
- Ground Floor
- Hardwood panelled entrance door.
- Entrance Hall
- Ceramic tiled floor, drop recess ceiling with led lighting, coving and recessed lighting. Communications cupboard with built in shelving and gas boiler, cloaks hanging space.
- Cloakroom
- Concealed cistern WC, marble wash hand basin, marble floor and half marble walls, drop recess ceiling with led lighting and recessed lighting.
- Kitchen/Living/Dining
- 7.72m x 7.6m (25'4" x 24'11")
Kitchen - Bespoke handcrafted fitted kitchen with large island in a Patagonia stone with feature backlighting creating a stunning feature, casual dining, high end appliances including Gaggenau fridge, freezer drawer and wine fridge, Gaggenau integrated dishwasher, Gaggenau 5 ring gas hob with induction hob, grill and under oven, additional hot water tap above, Gaggenau integrated double oven, microwave and warming drawer, large double sink with bronze mixer taps. Drop recess ceiling with led lighting, recessed lighting, coving and ceramic tiled floor. Sliding glass door to front private barbecue and firepit area with built in seating, views across Belfast Lough. - Rear Hallway
- Utility Room
- 3.76m x 1.57m (12'4" x 5'2")
Fitted cabinetry and marble worktops with 1.5 bowl sink unit with mixer taps, Blomberg washing machine and tumble dryer. Display shelving, ceramic tiled floor, recessed lighting, drop recess ceiling with led lighting and recessed lighting. - Bedroom 1
- 7.16m x 3.96m (Average. (23'6" x 12'12")
Lough views and door to outside. Coving with led lighting and recessed lighting, ceramic tiled floor. - Walk In Dressing Room
- Fitted with extensive range of cabinetry including hanging space, drawers, and shelving with feature lighting and mirrors. Drop recess ceiling with led lighting and recessed lighting.
- Ensuite Bathroom
- 4.06m x 2.82m (13'4" x 9'3")
Villeroy and Boch suite comprising of: Freestanding bath with bronze mixer taps and shower fitment with feature marble full length splashback behind, sink unit with marble top and bronze mixer taps, with drawer storage beneath and fitted mirror above with feature wall lights, large walk in fully tiled shower with bronze overhead and handheld fitment, low flush WC, ceramic tiled floor, heated towel radiator, drop recess ceiling coving with led lighting and recessed lighting. - Bedroom 2
- 4.57m x 4.3m (Average) (14'12" x 14'1")
Built in sliding mirrored wardrobes, drop recess ceiling with led lighting and recessed lighting, ceramic tiled floor, door to side. - Ensuite Shower Room
- Villeroy and Boch suite comprising of wash hand basin with bronze mixer taps, with Calcatta marble top, drawer storage beneath with fitted mirror above and feature wall lights, low flush WC, large walk in shower with bronze overhead and hand held fitment. Ceramic tiled floor, heated towel radiator, drop recess ceiling with led lighting and recessed lighting.
- Outside
- Outdoor seating area with barbecue and firepit, landscaped with lawns, patio and pebbled path. Remote opening electric gates and pedestrian gate access. Parking for 2 cars. Lough views.
- Garage
- 6.3m x 2.95m (20'8" x 9'8")
Remote roller shutter door, power and light.

Click here to view the video

