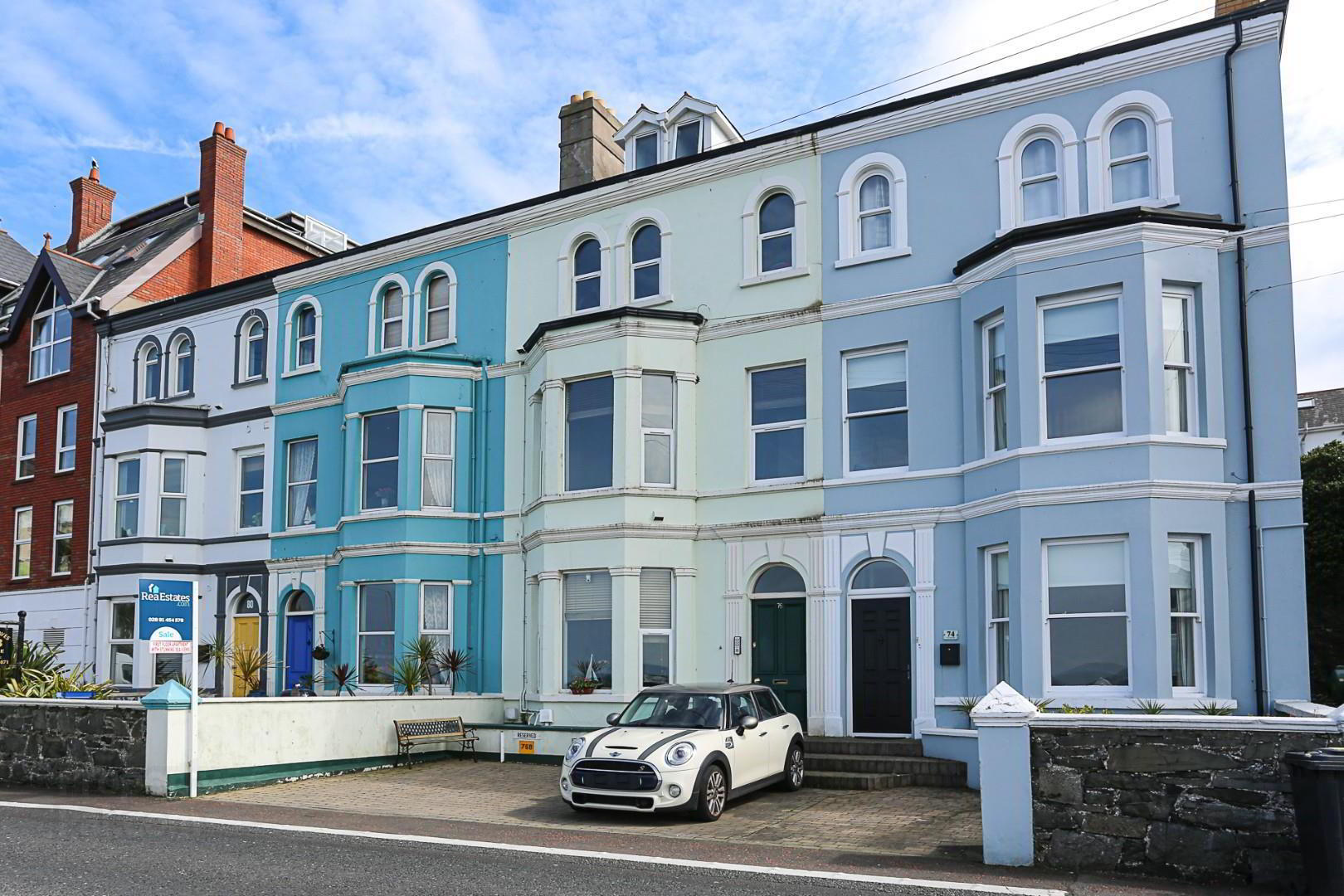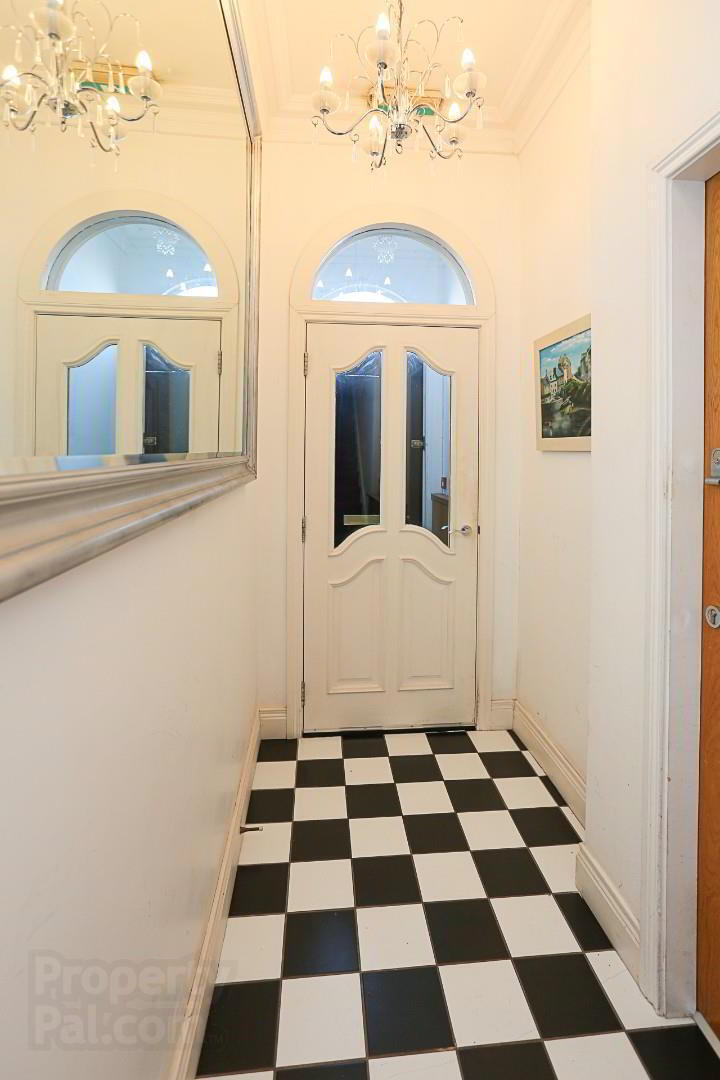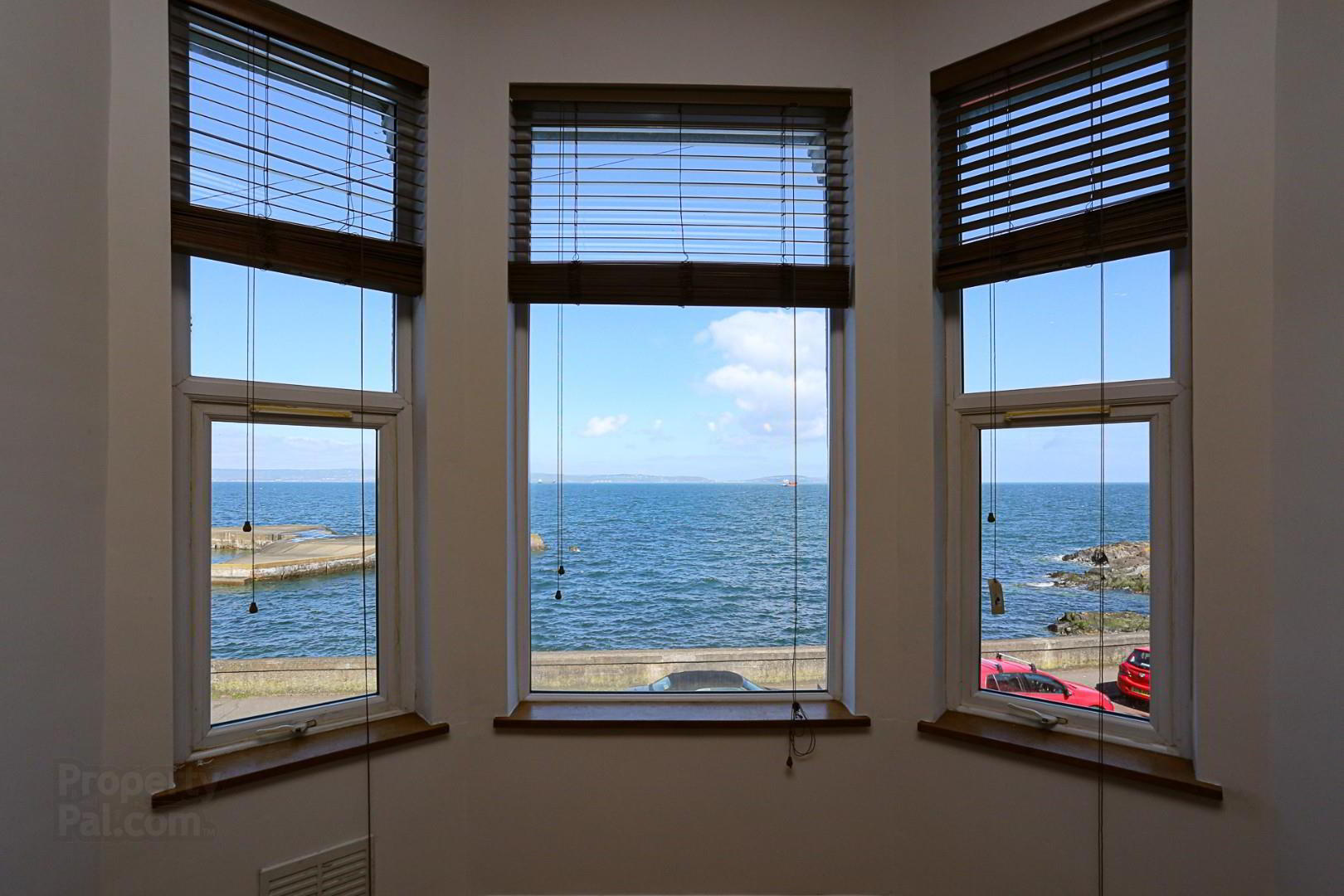


Apartment 2 76 Seacliff Road,
Bangor, BT20 5EZ
2 Bed Apartment
Offers Around £200,000
2 Bedrooms
2 Bathrooms
1 Reception
Property Overview
Status
For Sale
Style
Apartment
Bedrooms
2
Bathrooms
2
Receptions
1
Property Features
Tenure
Freehold
Energy Rating
Property Financials
Price
Offers Around £200,000
Stamp Duty
Rates
Not Provided*¹
Typical Mortgage
Property Engagement
Views Last 7 Days
550
Views Last 30 Days
2,251
Views All Time
30,189

Features
- Two Bed First Floor Apartment With Stunning Sea Views
- Much Sought After Seafront Location
- Open Plan Kitchen / Dining / Living
- Spacious Master Bedroom With En suite
- Shower Room With Contemporary Suite
- Gas Heating, Double Glazing
- Allocated Off Street Car Parking Space
- Prompt Viewing Advised
Internally this deceptively spacious apartment comprises a modern open plan kitchen, living, and dining area, perfect for entertaining guests or enjoying meals together.
The property also features a convenient shower room and two good-sized bedrooms, including a master bedroom with its own en suite bathroom.
A further benefit includes the allocated parking, ensuring you always have a secure spot for your car. Additionally, the gas central heating and double glazing provide comfort and energy efficiency throughout the year.
Don't miss the opportunity to make this lovely apartment your new home. Contact us today to arrange a viewing.
- Communal Entrance
- Communal hard wood front door, tiled floor leading to stairs...
- Entrance Hall
- Hard wood door, tiled floor.
- Kitchen / Dining / Lounge 6.31 x 5.74 awp (20'8" x 18'9" awp)
- Excellent range of quality fitted units and breakfast bar with quartz work tops, circular stainless steel sink unit with mixer tap, integrated dish washer, integrated fridge freezer, four ring gas hob with stainless steel extractor, electric under oven, gas boiler, tiled floor to kitchen and polished solid wooden floor. Stunning sea views.
- Shower Room 1.92 x 2.25 (6'3" x 7'4")
- Walk in shower cubicle, low flush wc, vanity wash hand basin with mixer tap, heated towel rail, fully tiled walls, tiled floor, extractor fan.
- Bedroom One 3.25 x 3.21 (10'7" x 10'6")
- En Suite 2.08 x 2.76 (6'9" x 9'0")
- Stand alone bath with mixer tap, corner shower cubicle, low flush WC, pedestal wash hand basin, tiled floor, tiled walls.
- Bedroom Two 3.23 x 2.14 (10'7" x 7'0")
- External
- Allocated car parking space to the front of the building.
- These particulars, whilst believed to be accurate are set out as a general outline only for guidance and do not constitute any part of an offer or contract. Intending purchasers should not rely on them as statements of representation of fact, but must satisfy themselves by inspection or otherwise as to their accuracy. No person in this firms employment has the authority to make or give any representation or warranty in respect of the property.

Click here to view the video




