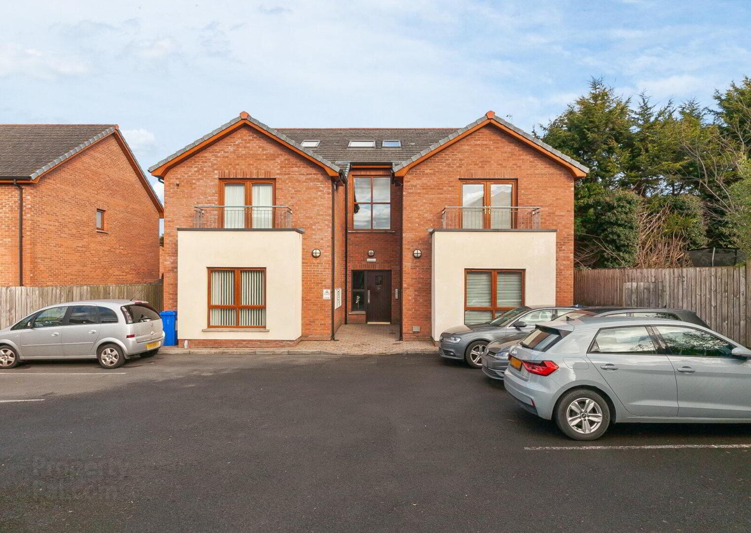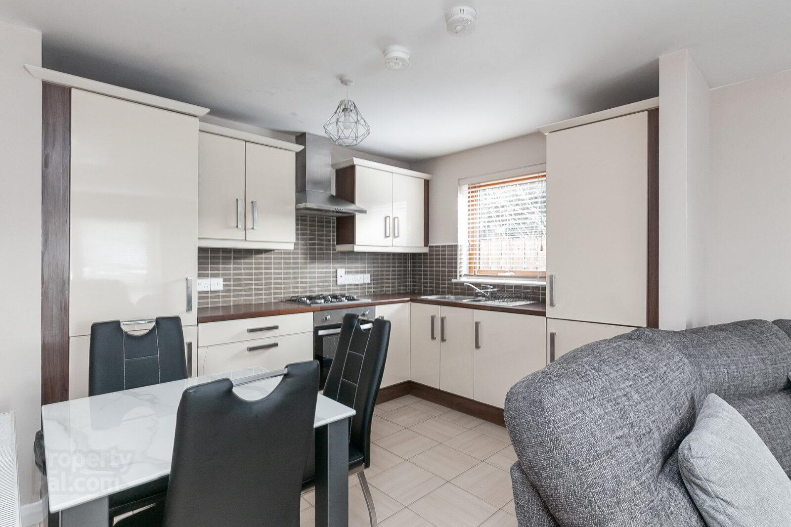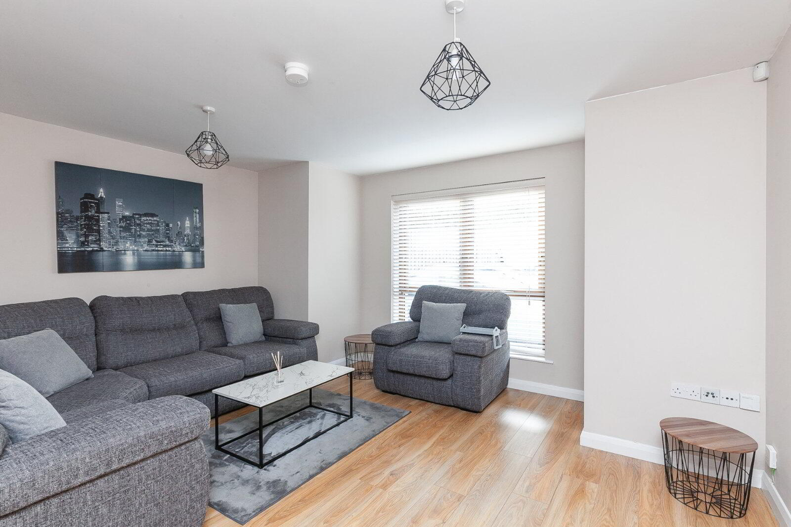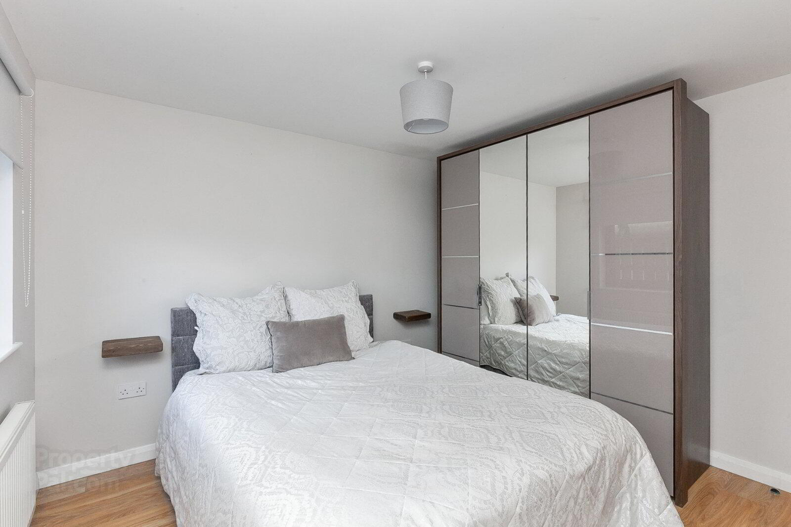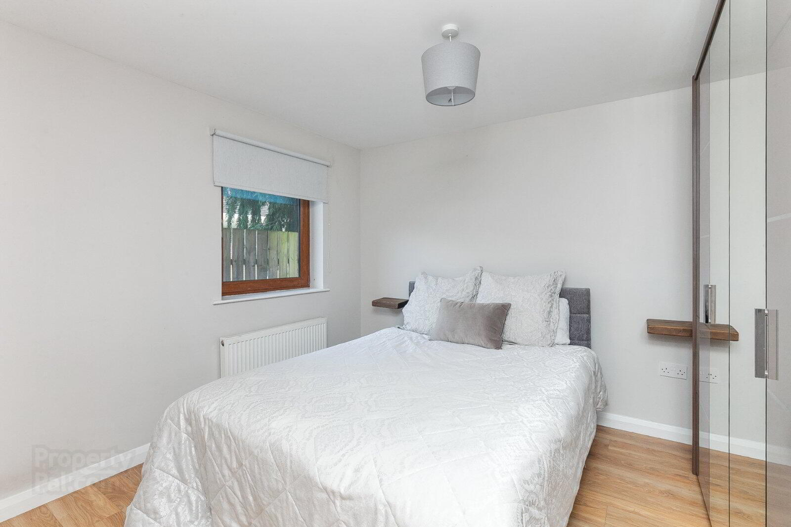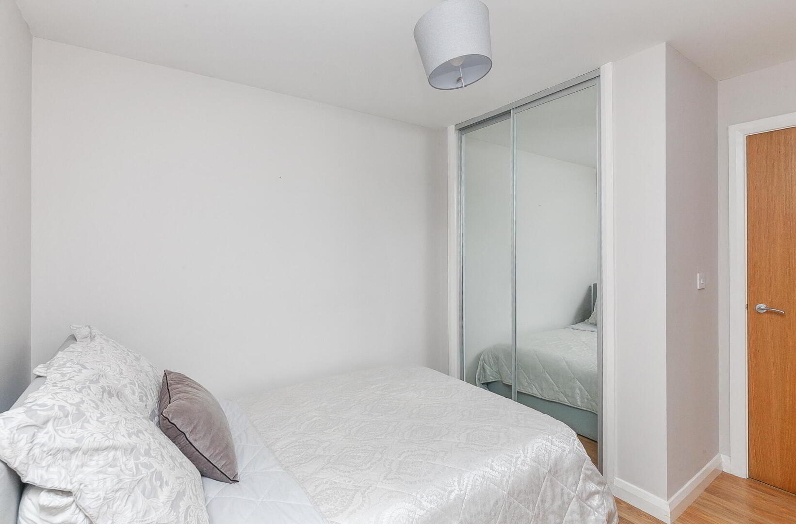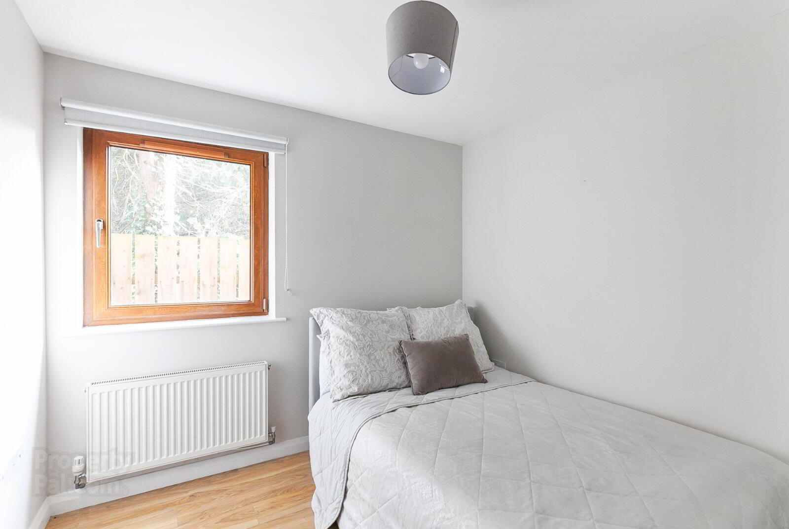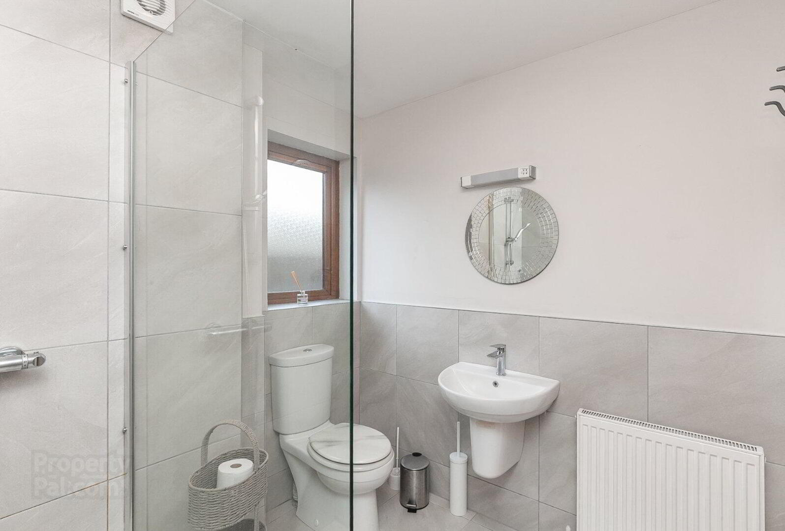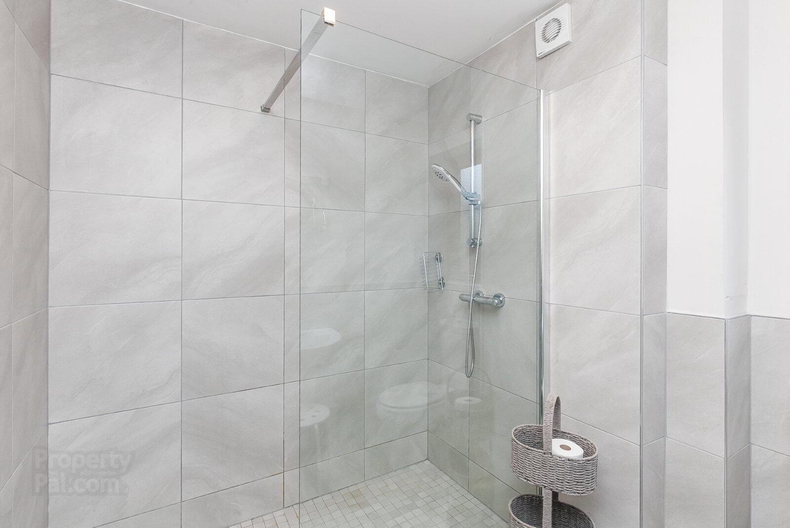Apartment 2 24a Finaghy Road South,
Belfast, BT10 0DR
2 Bed Apartment / Flat
Asking Price £185,000
2 Bedrooms
Property Overview
Status
For Sale
Style
Apartment / Flat
Bedrooms
2
Property Features
Tenure
Not Provided
Energy Rating
Property Financials
Price
Asking Price £185,000
Stamp Duty
Rates
Not Provided*¹
Typical Mortgage
Legal Calculator
In partnership with Millar McCall Wylie
Property Engagement
Views Last 7 Days
260
Views Last 30 Days
1,751
Views All Time
6,434
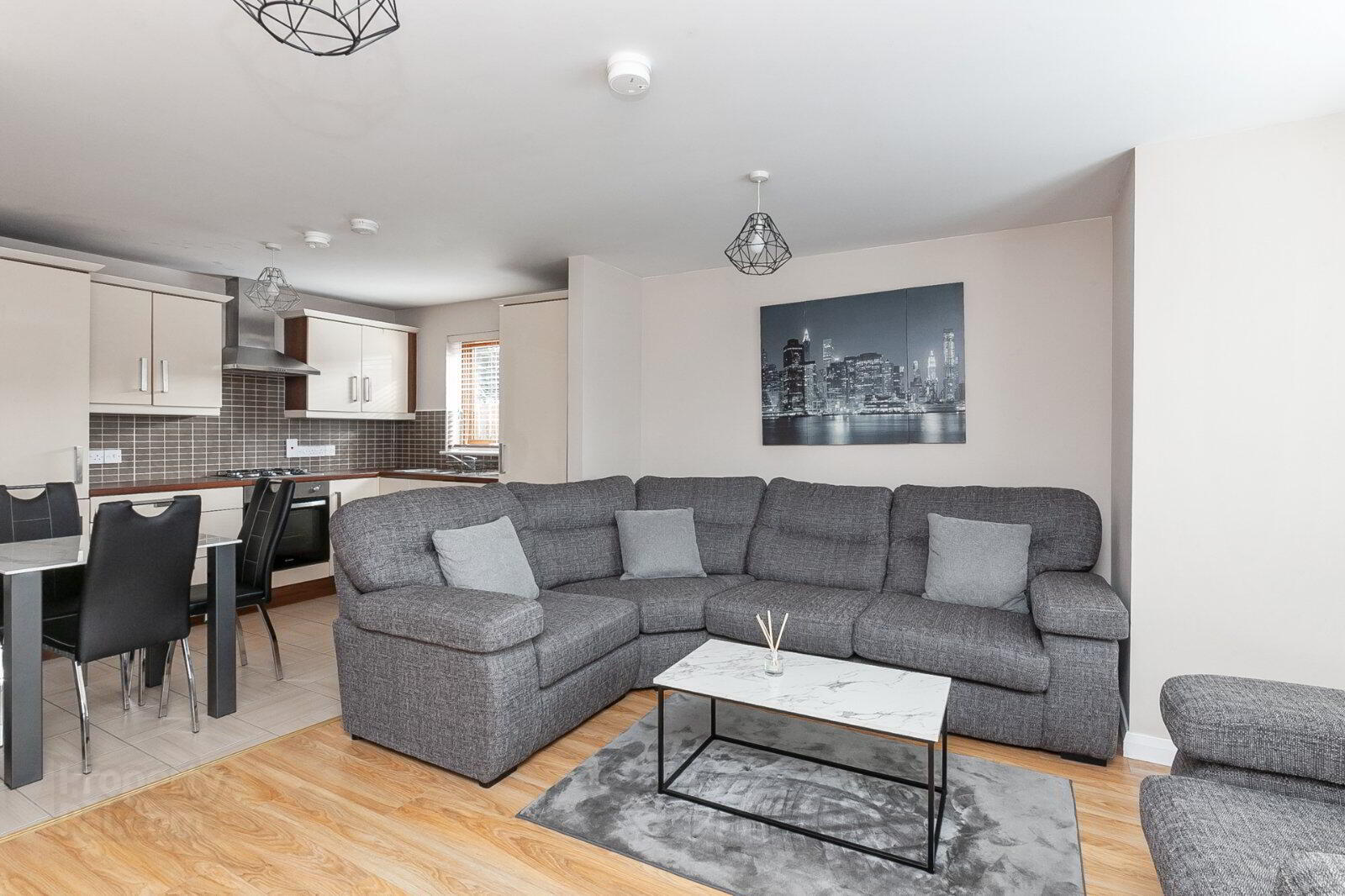
Features
- Superb Ground Floor Apartment In Gated Development
- Two Double Bedrooms
- Open Plan Kitchen With Integrated Appliances Open Plan To Living Area With Double Sliding Door Leading Outside
- Modern Shower Room
- Gas Fired Central Heating
- UPVC Double Glazed Windows
- Two Allocated Parking Spaces
- Convenient And Popular Location
- Ideal For First Time Buyer, Investor Or Downsizer
- Internal Viewing Recommended
- Reception Hall
- Solid wood front door to reception hall with large walk in storage cupboard
- Kitchen/Dining/Living
- 6.41m x 4.53m (21'0" x 14'10")
Laminate wood floor, range of high and low level units, integrated firdge freezer, part tikled walls, undr bench electric oven, 4 ring ceramic hob, staainless steel extractor fan, 1.5 bowl stainless steel sink unit, iintegrated washing machine, Vailliant gas boiler - Main Bedroom
- 3.46m x 3.33m (11'4" x 10'11")
Laminate wood floor - Bedroom 2
- 3.30m x 2.77m (10'10" x 9'1")
Built in mirror slide robes - Shower Room
- Ceramic tiled floor, part tiled walls, low flush WC, pedestal wash hand basin, extractor fan
- Outside
- Two allocated parking spaces, electric gates


