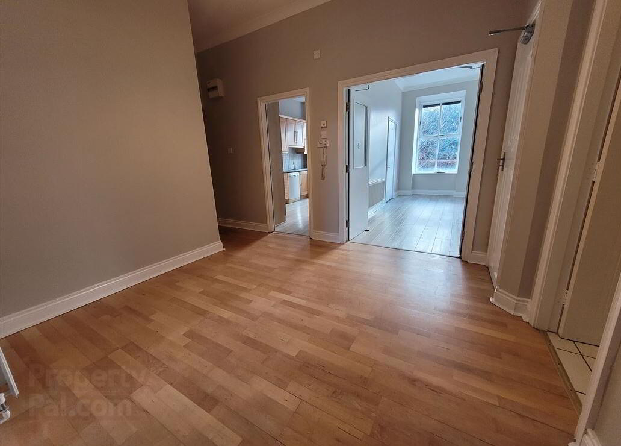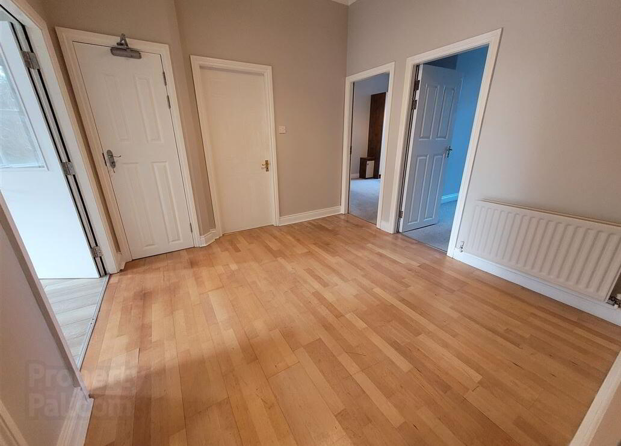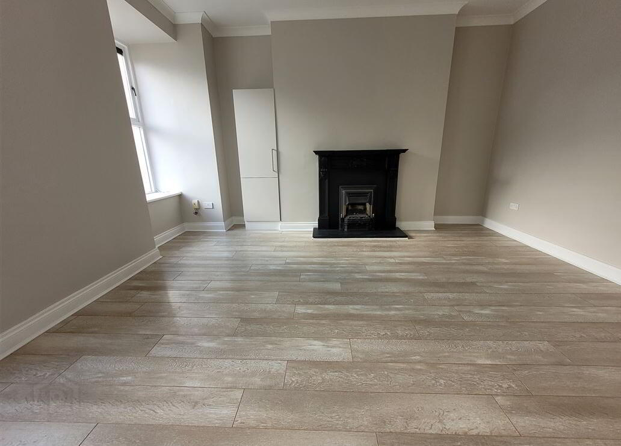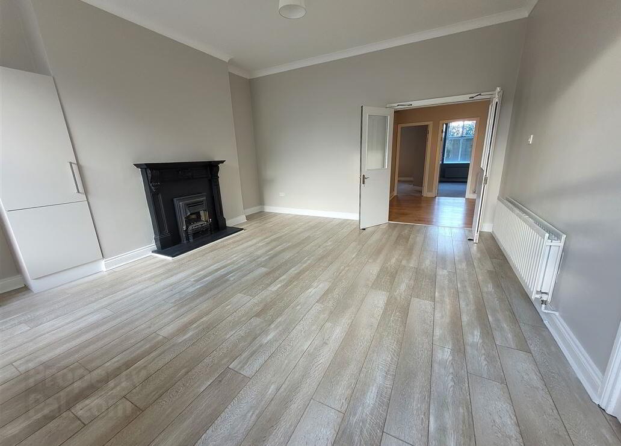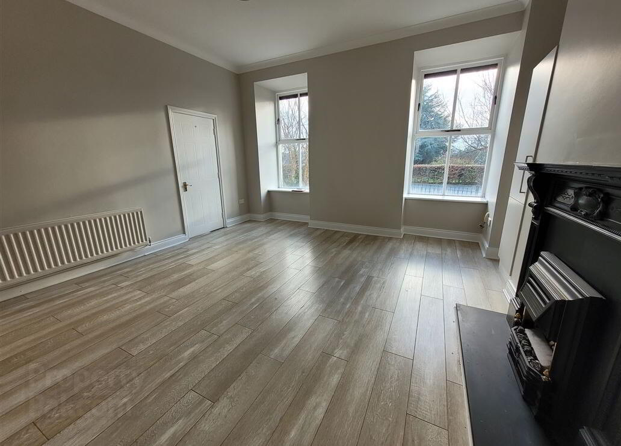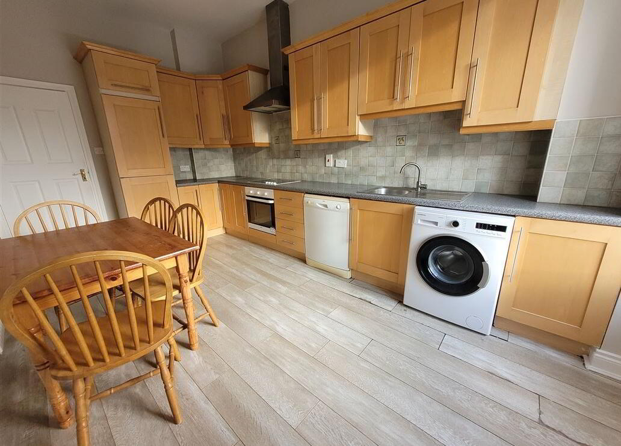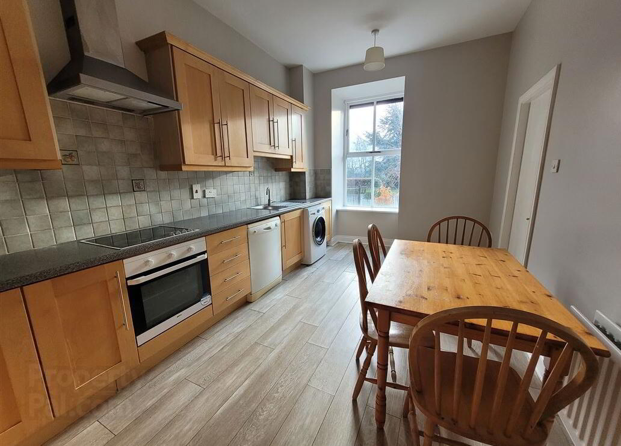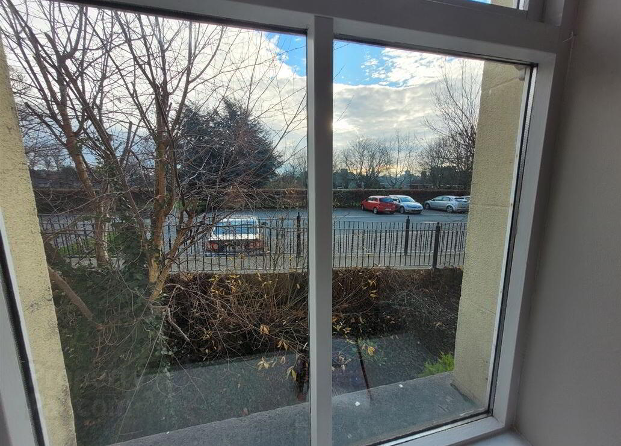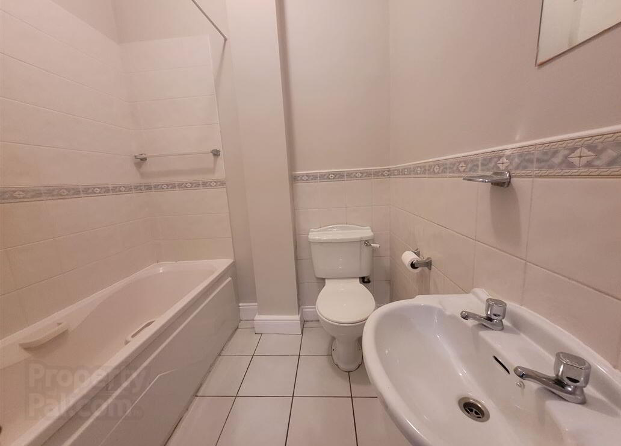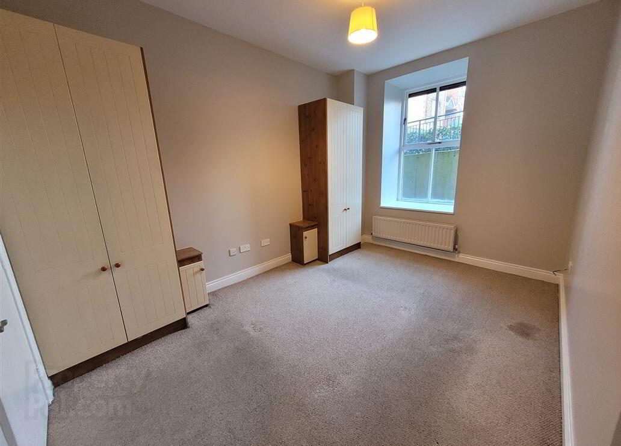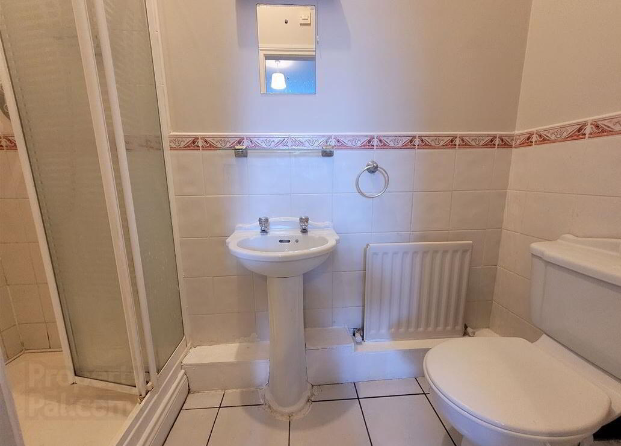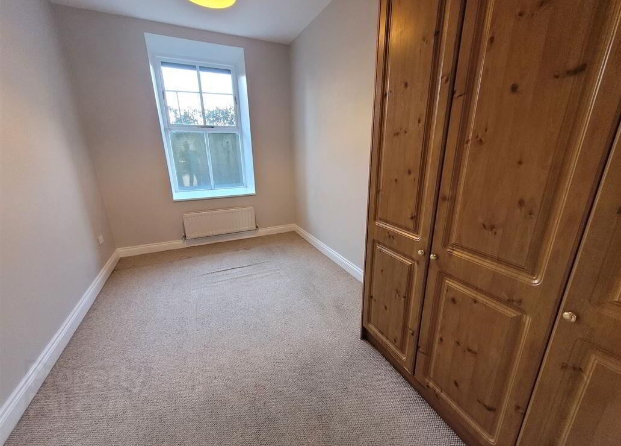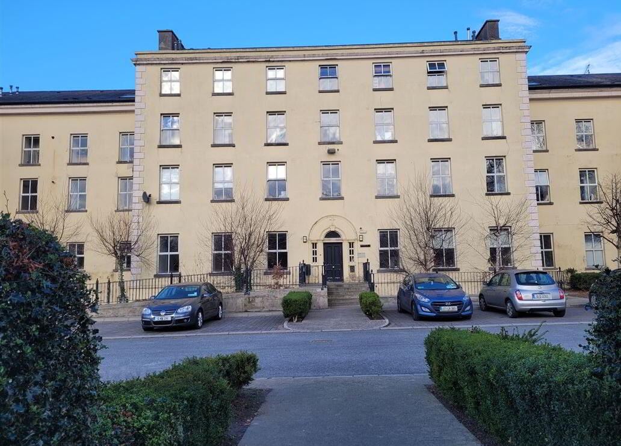Apartment 19 Saint Catherine's,
The Sienna, Drogheda, Louth, A92AE17
2 Bed Apartment
Price €240,000
2 Bedrooms
Property Overview
Status
For Sale
Style
Apartment
Bedrooms
2
Property Features
Tenure
Not Provided
Energy Rating

Property Financials
Price
€240,000
Stamp Duty
€2,400*²
Property Engagement
Views Last 7 Days
49
Views Last 30 Days
213
Views All Time
936
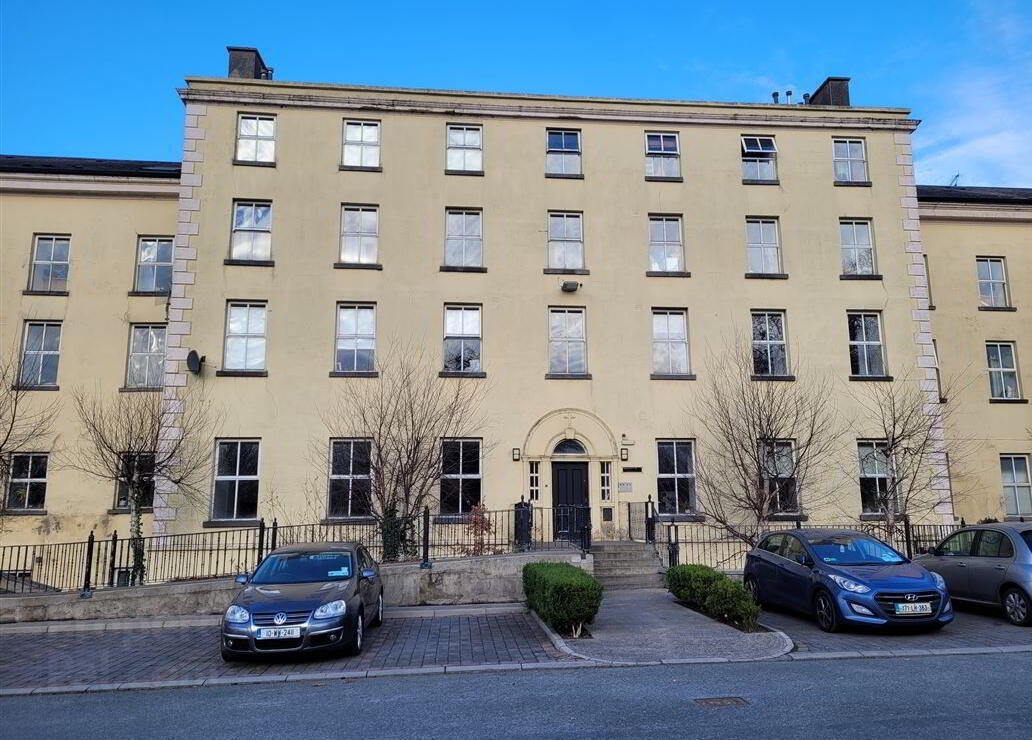
Features
- MANAGEMENT FEE APPROX €1800 P.A Ground floor unit 10ft Ceilings Car parking Wooden double glazed windows Gas heating
For sale by Gary Little at Property Partners.
Exceptionally large 2 bedroom apartment located in highly sought after development near centre of Drogheda town. No.19 St Catherine's extends to over 91m2 (approx. 979 sq. ft) of accommodation and for a variety of reasons, is one of the finest apartments within the complex. St Catherine's is a wonderful building originally built by the Monastery of St Catherine of Siena in 1796, after the Nuns relocated in 1997, the building was converted into a complex of apartments. Many original features have been maintained and the period style is evident in the 10ft ceilings and style and scale of windows. The apartment is positioned on ground floor with ease of access directly from car park.
Accommodation is airy and light filled and briefly comprises of large entrance hall, living room, kitchen, 2 bedrooms, bathroom and master ensuite.
A railing and moat divides the building from car park which offers additional security and privacy. On opposite site of car park is a wonderful mature common extensive landscaped garden area.
Only a 5 minute walk to town centre and all its amenities, this is a great option for any client seeking town centre living with all services close by.
Room Details
Entrance Hall - 3.24m x 3.1m
Semi-solid wood floor Hot press
Kitchen - 4.73m x 2.98m
Laminate wood floor Fitted maple shaker style kitchen units Tiled splash back
Sitting Room - 4.85m x 4.79m
Laminate wood floor Feature fireplace with gas inset Coving Gas boiler Door to kitchen
Bathroom - 2.46m x 1.97m
Fully tiled Bath WHB & WC
Bedroom 1 - 4.42m x 3.17m
Fitted wardrobe
Ensuite - 0.99m x 2.46m
Tiled Mains shower WHB & WC
Bedroom 2 - 2.7m x 4.43m
Fitted wardrobes

Click here to view the video
