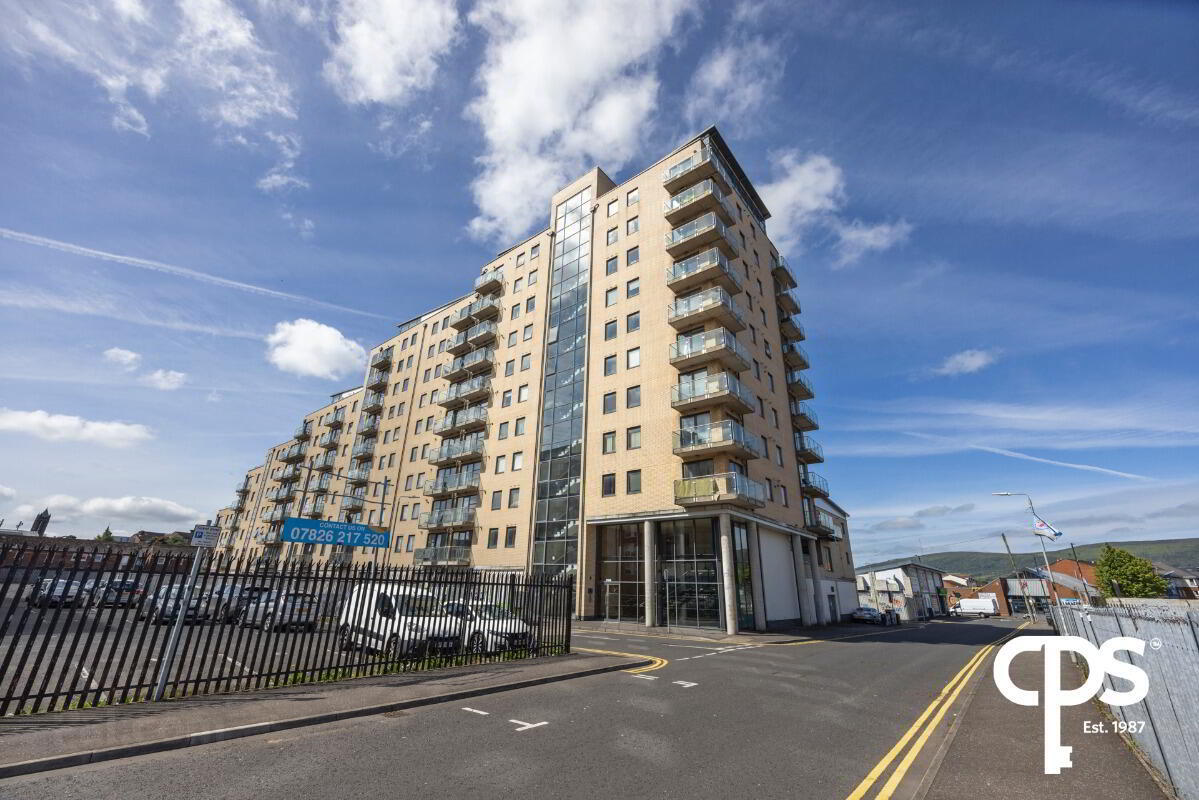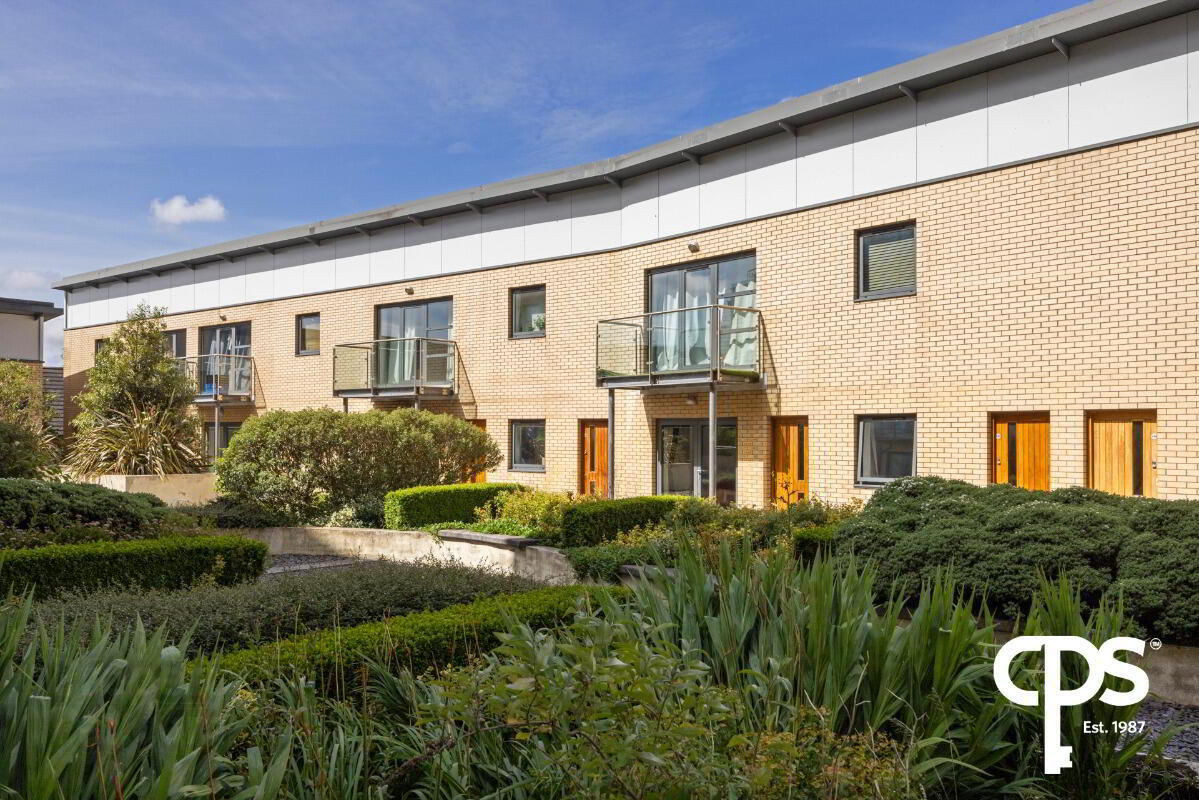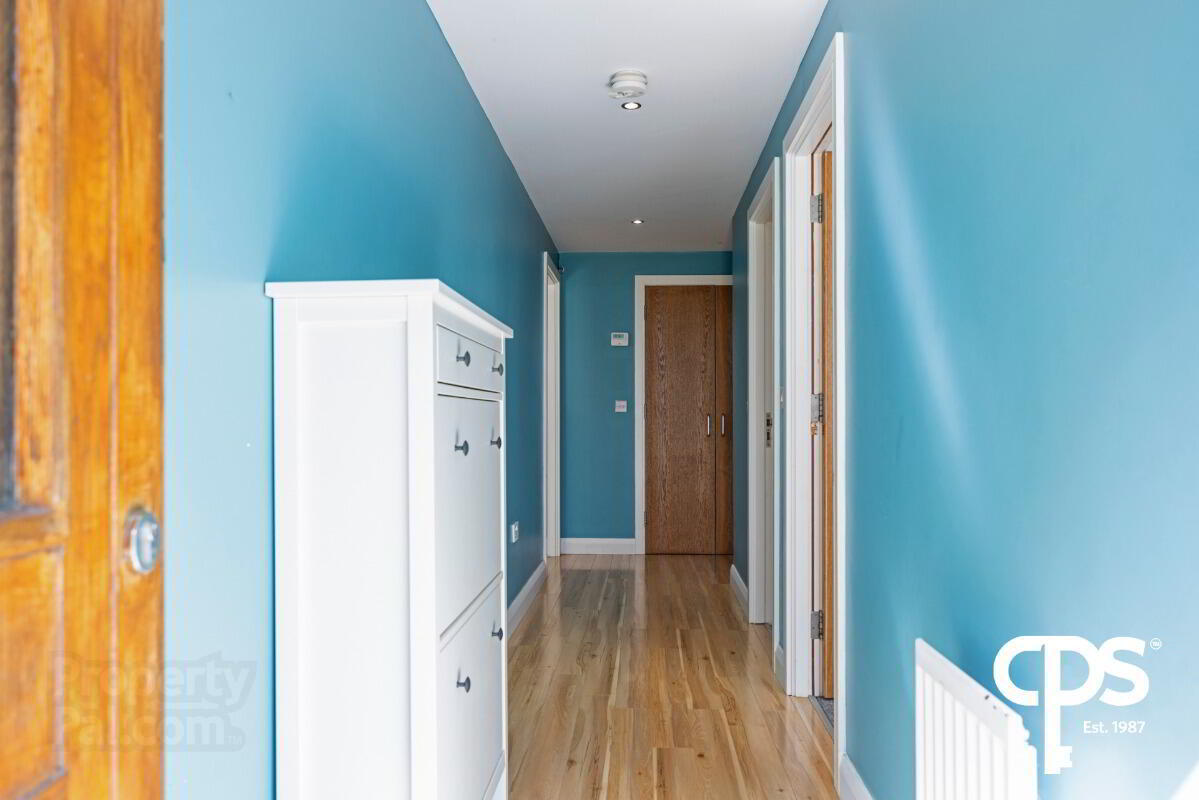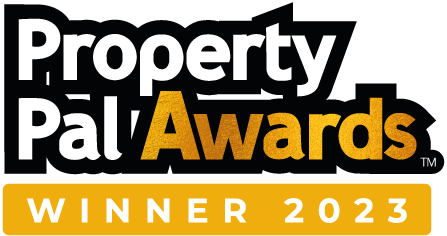


Apartment 146 Victoria Place,
Belfast, BT12 5GF
2 Bed Apartment
Price £179,950
2 Bedrooms
1 Reception
Key Information
Status | For sale |
Price | £179,950 |
Style | Apartment |
Typical Mortgage | No results, try changing your mortgage criteria below |
Bedrooms | 2 |
Receptions | 1 |
Tenure | Not Provided |
Heating | Gas |
Stamp Duty | |
Rates | Not Provided*¹ |
 | This property may be suitable for Co-Ownership. Before applying, make sure that both you and the property meet their criteria. |

CPS are delighted to offer this luxurious 2-bedroom apartment to the open market. 146 Victoria Place in Belfast City Centre only a short distance from Belfast’s new transport hub ‘Belfast Grand Central Station’. The property has all the benefits of its convenient setting to all the city has to offer and also direct access to the M1 motorway and Westlink.
The accommodation is extremely spacious with an open plan living / kitchen area, master bedroom with en-suite, second double bedroom and a bathroom. The property also has the benefit of a private underground parking space and full use of the complex’s gym.
This property is sure to appeal to both homebuyers and investors alike due to its low maintenance, convenient setting. For further information or to arrange a viewing contact our Belfast office on 02890958888 and speak with a member of our sales department.
Features:
- First Floor Apartment
- 2 Bedrooms
- Open Plan Kitchen / Living Area
- Own Door Access
- Secure Underground Parking
- Potential Rental Income of £1200pcm
- Ideal First Home
- Complex Gym
- City Centre Location
Accommodation
Living Area / Kitchen - 4.05m x 10.25m
Laminate wooden flooring with a feature wall and patio doors providing access to the courtyard. Kitchen with laminate work tops and units high and low and integrated appliances such as; fridge freezer, oven and 4 ring hob.
Main Bedroom - 3.38m x 4.74m
Double room with carpet flooring, neutral décor complimented by a feature wall, built in storage and an en-suite bathroom.
En-Suite - 1.32m x 2.71m
Tiled flooring with 3-piece suite including a walk-in shower with tiled surround, WC and wash hand basin.
Main Bathroom - 2.82m x 1.93m
Fully tiled with 3-piece family bathroom comprising of; a bath with overhead shower, WC and wash hand basin.
Bedroom 2 - 2.88m x 3.74m
Double bedroom with carpet flooring.





