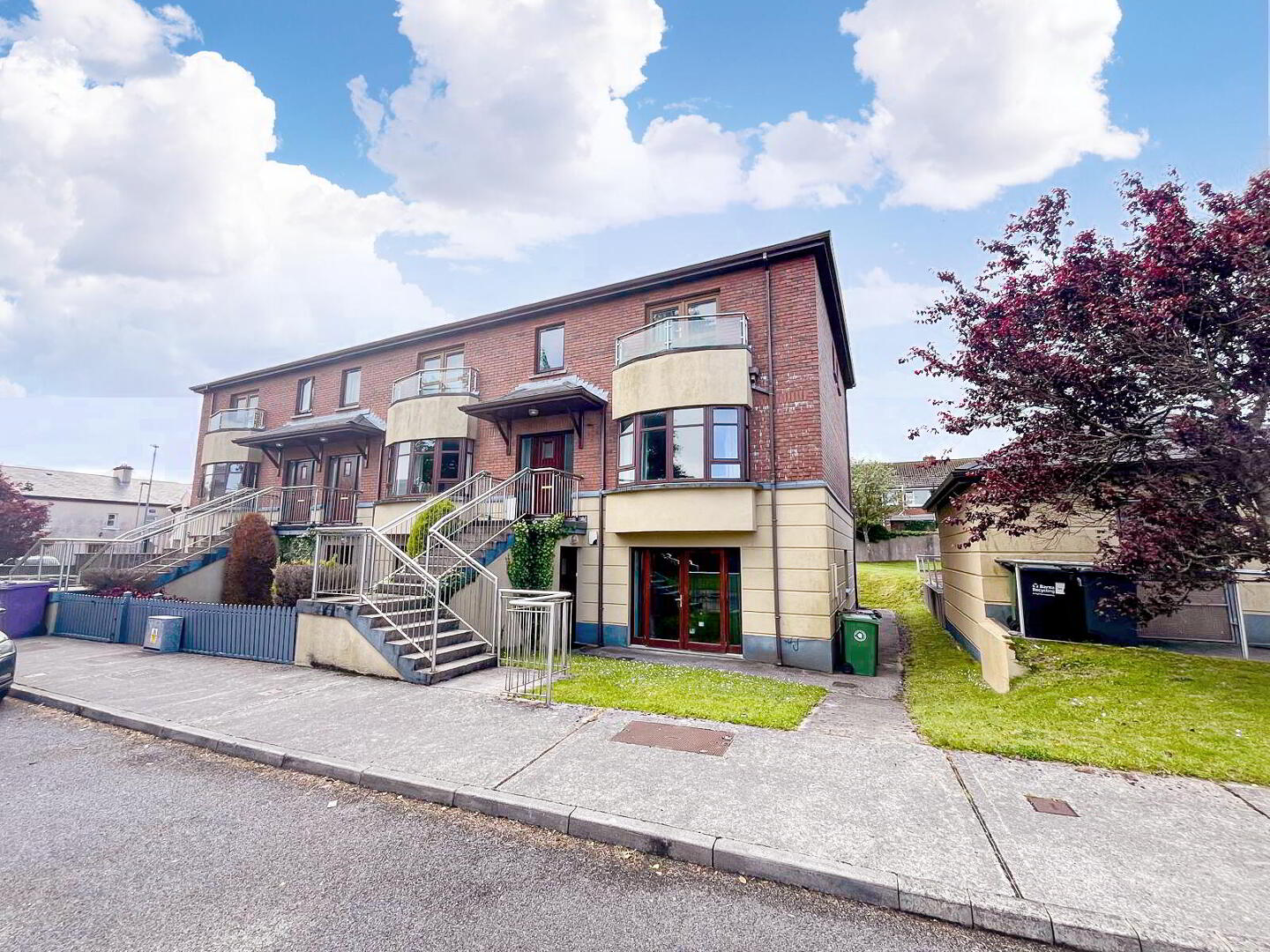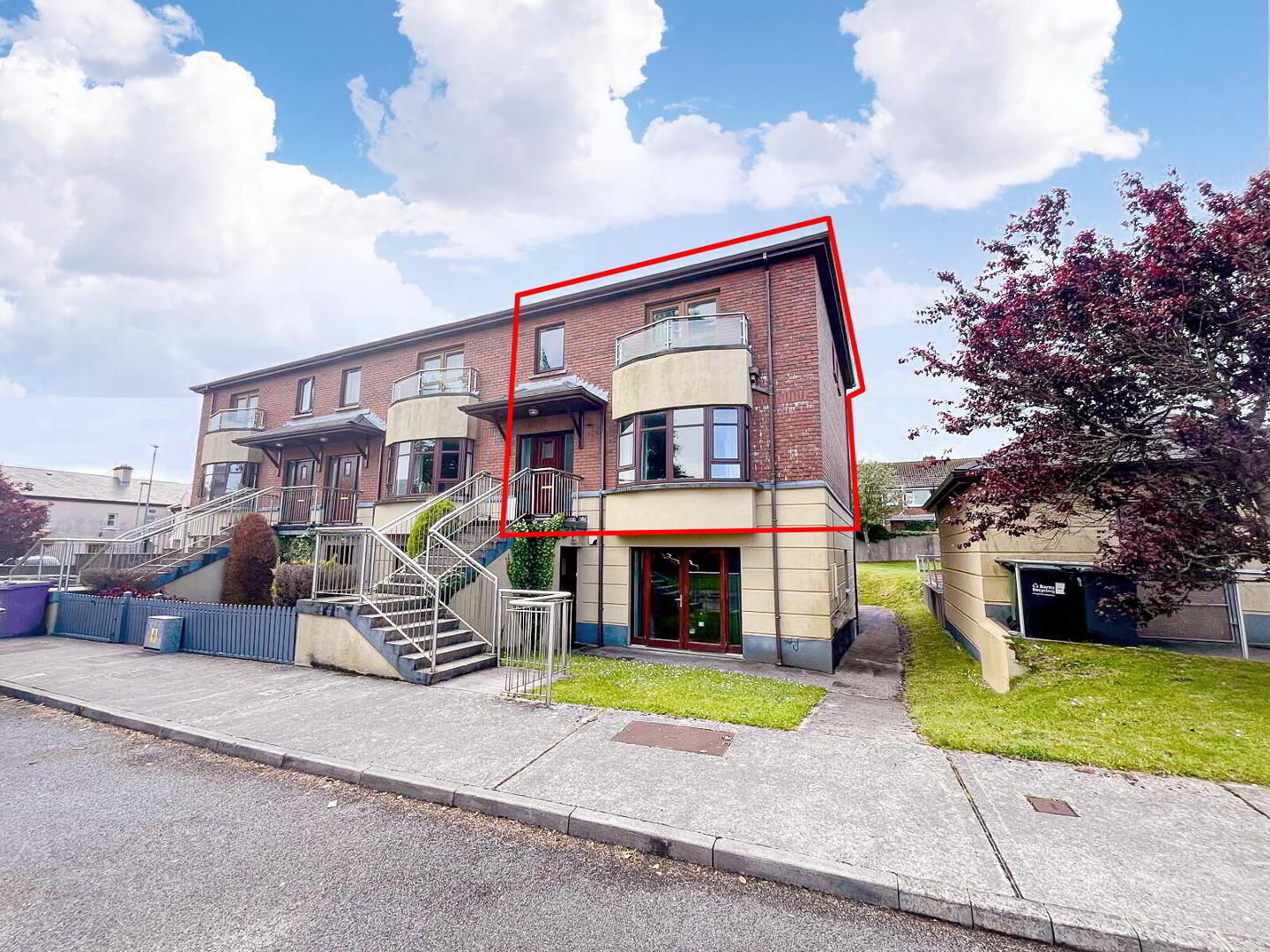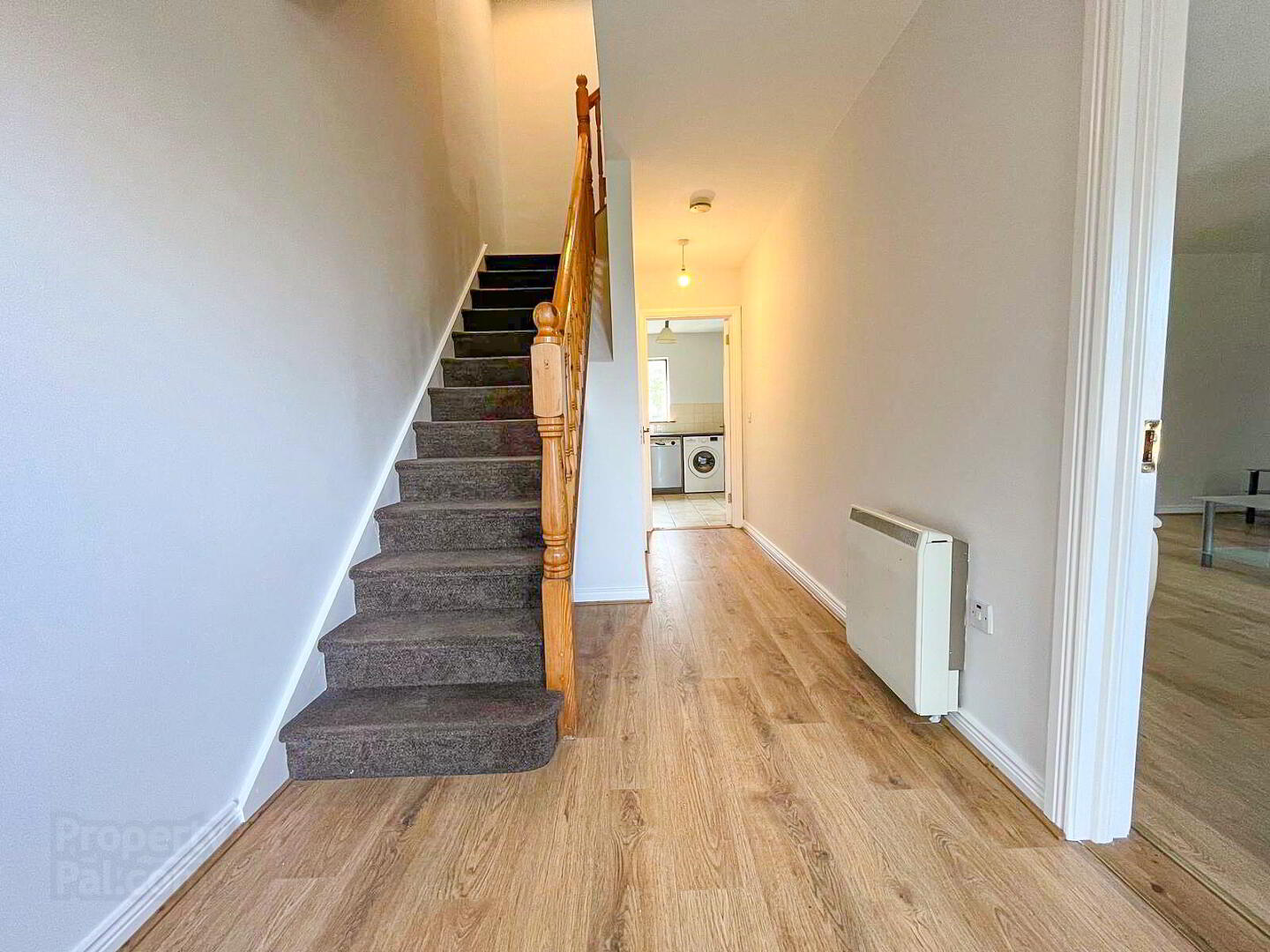


Apartment 14 Hollymount,
Cartron Hill, Sligo Town
4 Bed Apartment
Price €199,000
4 Bedrooms
3 Bathrooms

Key Information
Status | For sale |
Price | €199,000 |
Style | Apartment |
Bedrooms | 4 |
Bathrooms | 3 |
Tenure | Not Provided |
BER Rating |  |
Stamp Duty | €1,990*² |
Rates | Not Provided*¹ |

Features
- Electric storage heating
- Double glazed windows
- Regency 6 panel internal doors
- Balcony to rear
- Spacious living area
- Management company in place €825p/a
- Strong rental potential
- Close to Sligo Town amp; Rosses Point
- All amenities near by
Cartron is a very popular location and is within close proximity to an abundance of amenities including schools, Sligo University Hospital, ATU, Finisklin Business Park and so much more. Located just off the Rosses Point road out of Sligo town and within walking distance of Sligo, with 14 Hollymount, you are offered an excellent property in a very convenient location. An ideal opportunity for someone seeking a property close to Sligo Town. This property offers great potential to a variety of buyers alike such as those seeking investment properties or someone looking to get onto the property market, this would make an ideal starter property.
For more information, and to arrange a viewing which comes highly recommended, you can contact our office on 071 9140404.
- Living Room (5.36m x 4.84m 17.59ft x 15.88ft) Laminate flooring. Bay window. Double doors to kitchen/dining area
- Kitchen/Dining Area (7.09m x 3.17m 23.26ft x 10.40ft) Tiled flooring to kitchen with laminate flooring to dining area. Fully fitted kitchen with integrated over, hob and extractor fan. Patio door to balcony.
- WC (1.45m x 1.02m 4.76ft x 3.35ft) Tiled floor and wet areas. WC & WHB.
- Bedroom 1 (3.98m x 3.17m 13.06ft x 10.40ft) Double room with carpet flooring. Built in wardrobes. Access to balcony area.
- En-suite (2.42m x 1.04m 7.94ft x 3.41ft) Tiled flooring and wet areas. WC & WHB. Corner shower (electric)
- Bedroom 2 (3.20m x 3.18m 10.50ft x 10.43ft) Double room with carpet flooring. Built in wardrobes.
- Bedroom 3 (3.79m x 2.51m 12.43ft x 8.23ft) Double room with carpet flooring.
- Bedroom 4 (3.25m x 3.00m 10.66ft x 9.84ft) Double room with carpet flooring.
- Bathroom (2.70m x 1.56m 8.86ft x 5.12ft) Tiled flooring and wet areas. WC & WHB. Bath with over head shower


