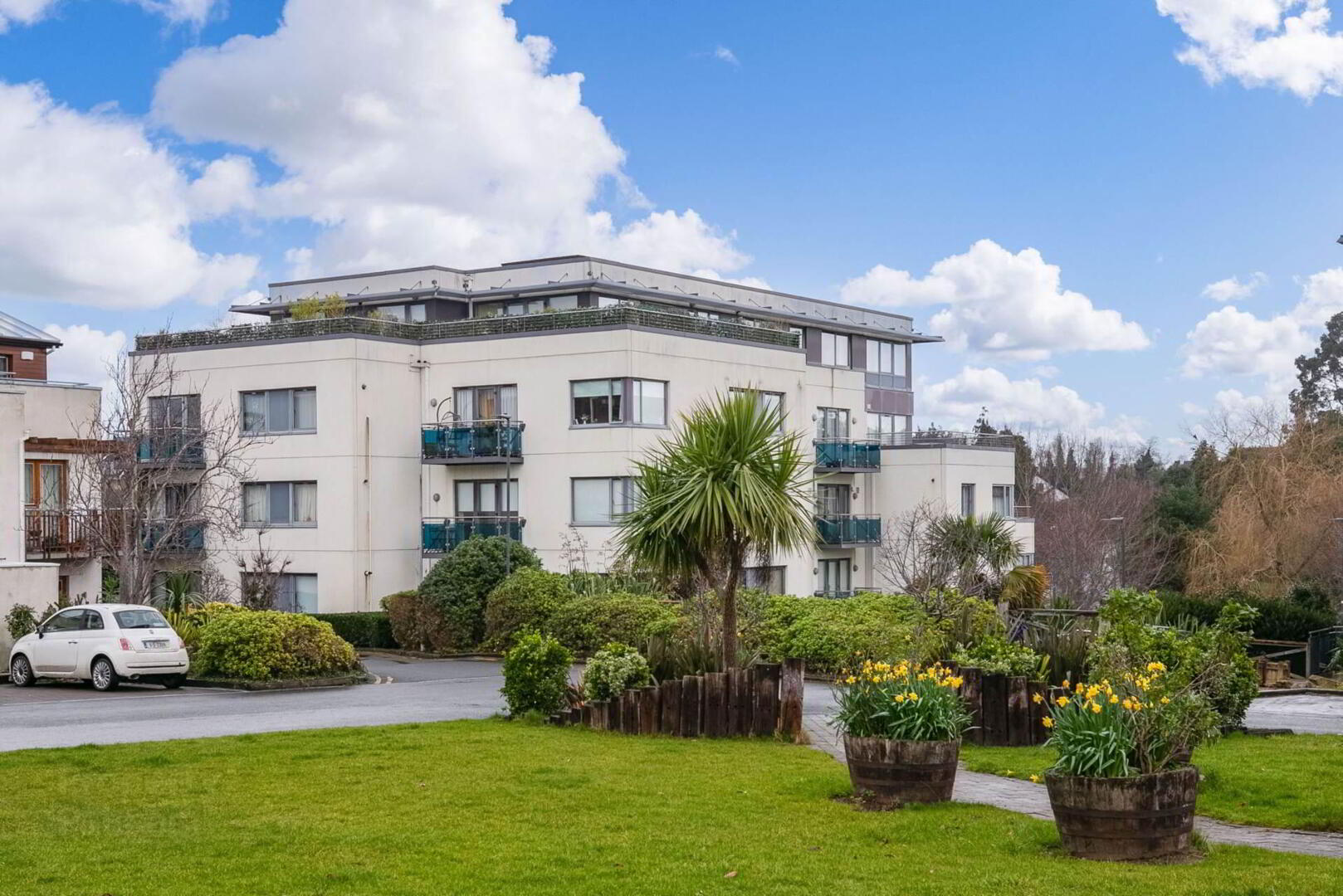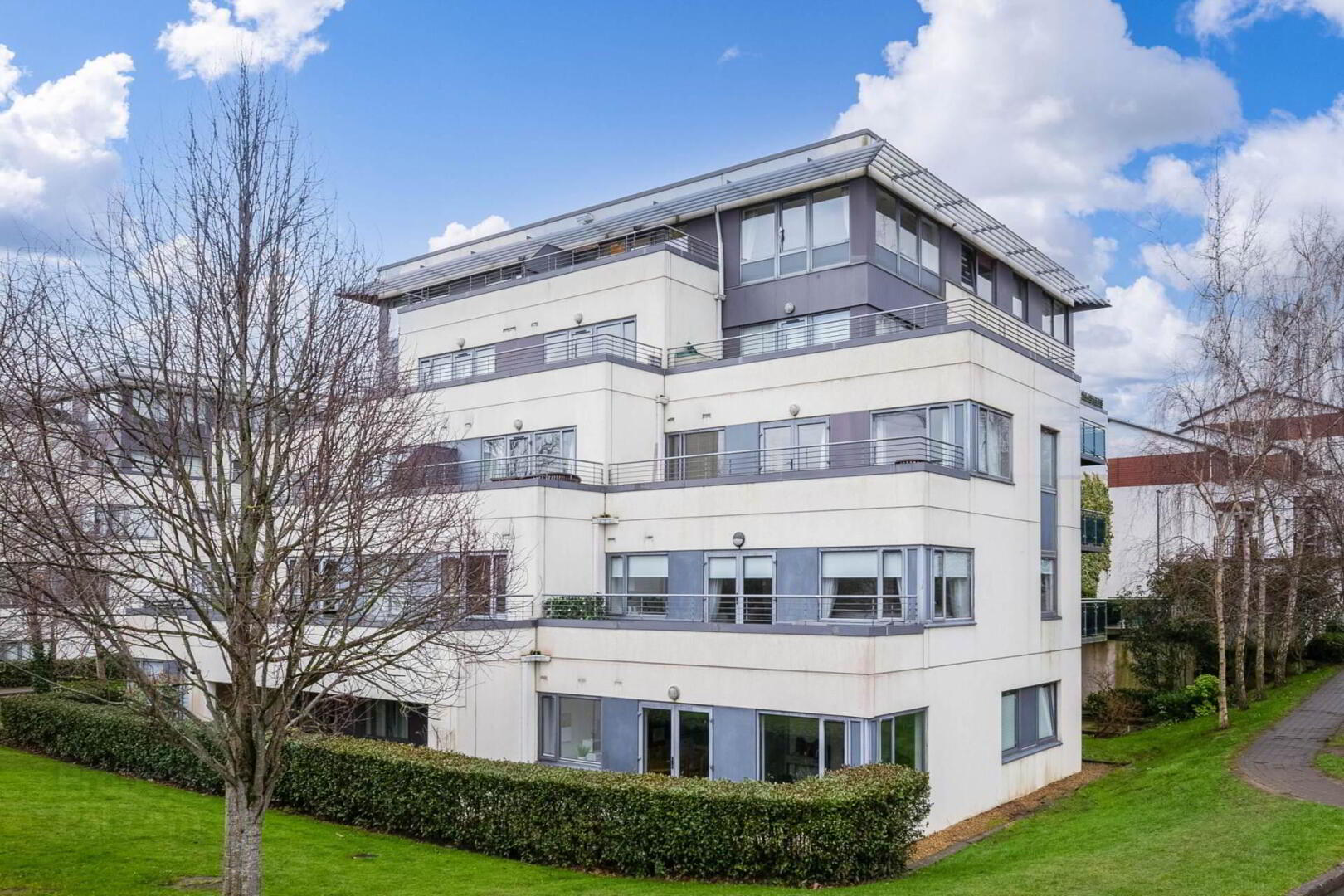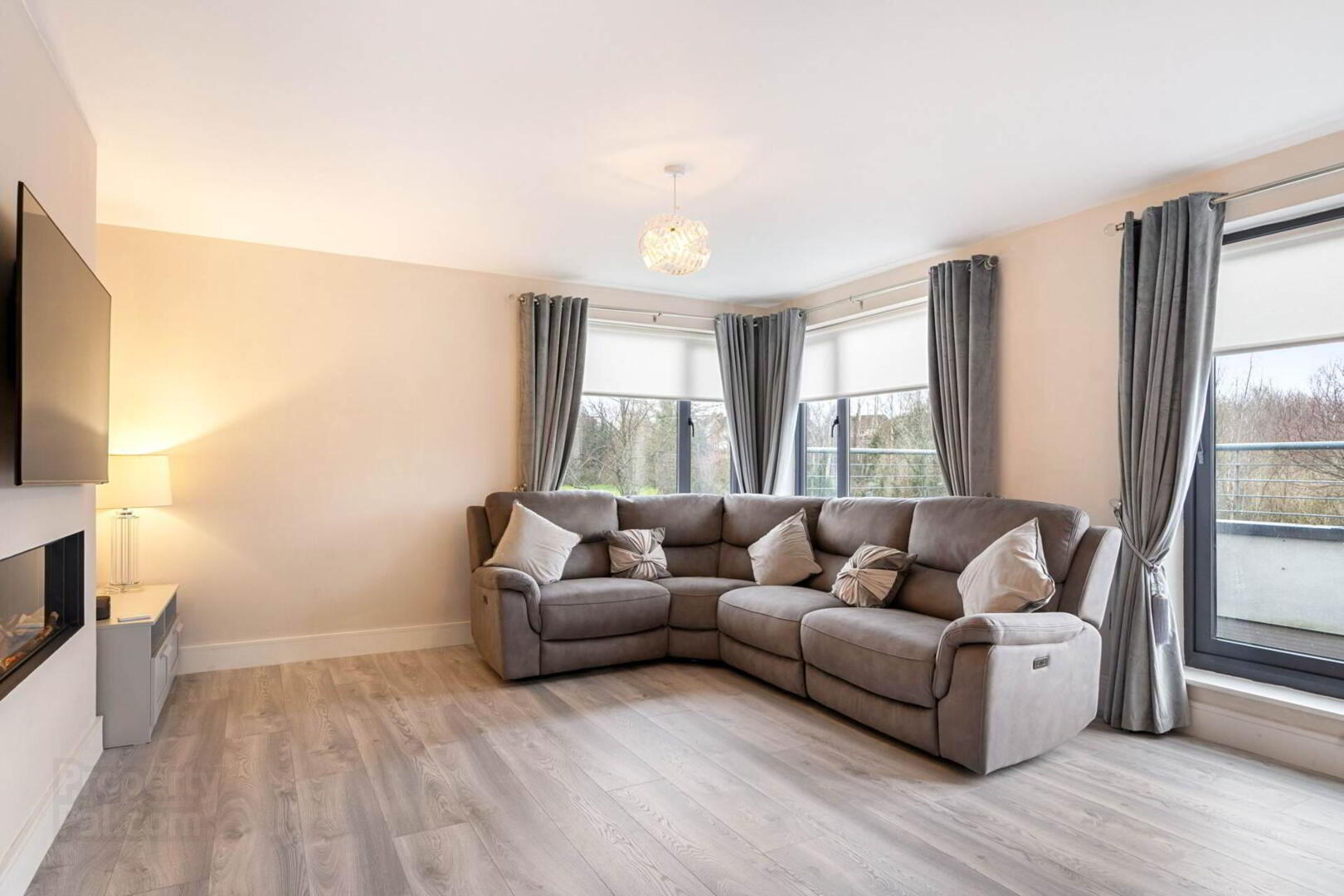


Apartment 12 Le Hunt House,
Brennanstown Square, Cabinteely, Dublin, D18XD74
1 Bed Apartment
Price €380,000
1 Bedroom
1 Bathroom
1 Reception
Property Overview
Status
For Sale
Style
Apartment
Bedrooms
1
Bathrooms
1
Receptions
1
Property Features
Tenure
Freehold
Energy Rating

Property Financials
Price
€380,000
Stamp Duty
€3,800*²
Property Engagement
Views Last 7 Days
53
Views Last 30 Days
255
Views All Time
481

Features
- Impeccably upgraded throughout
- Turn-key condition
- State of the art home heating system
- Beautifully remodelled kitchen
- Generously sized balcony
- N11 QBC
- Easy access to Kilbogget Park
- Fantastic range of education institutions
Upgrades include a new state-of-the-art home heating system that is app-controlled, a completely remodelled kitchen with an induction hob, an island, and marble finishes throughout; a brand-new bathroom with a walk-in standing electric shower; a brand-new feature fireplace from Ballymount Fires; and all-new flooring and skirting boards throughout. No. 12 also benefits from a generously sized East facing balcony that gets plenty of sunlight in the morning.
Along with these upgrades, No. 12 is also a fantastic size at 68 sqm, which is showcased by the property`s long entrance hallway, liberally sized rooms, and ample storage.
The Le Hunt Block itself is very well maintained.
The feeling of entering a retreat overcomes one as you enter from Bray Road, leaving behind the hustle and bustle of busy main roads and entering the development surrounded by verdant landscapes, offering the sense of privacy and tranquillity.
This property benefits from an excellent location, conveniently situated near a walkway leading to the bus stop on the N11 Quality Bus Corridor (QBC). This provides a swift and frequent service to Stillorgan Village, UCD, and Dublin City Centre in approximately 30 minutes, with buses running every 5-10 minutes. In the opposite direction, these buses link with the LUAS at Cherrywood.
Directly across the N11, a pedestrian entrance leads into Kilbogget Park, home to Cabinteely FC, Seapoint Rugby Club, Foxrock/Cabinteely GAA Club, and Cabinteely Athletic Club. The park offers a range of amenities, including sports fields, a cycle track, playground, walking trails, duck ponds, a wildlife area, a dog park, tennis courts, and a running track. Additionally, the expansive 96-acre Cabinteely Park is nearby, featuring a popular café, playground, duck pond, and "The Grainstore" arts and media centre.
The well-known flagship Dunnes Stores shopping centre in Cornelscourt is only a mile away, while a new shopping centre, set to rival Dundrum, is currently under development in Cherrywood.
Families will appreciate the wealth of highly regarded schools and creches in the area. Cabinteely Community School is just a short distance from Shrewsbury Lawn, while St. Laurence`s College is easily accessible without the need to cross any roads.
This is an unmatched opportunity for a purchaser to avail of an undeniably turnkey, show house condition property in an area that is ever-growing in popularity and amenities
Hallway - 6.98m (22'11") x 1.06m (3'6")
A long hallway with all new flooring and skirting boards, providing access to the bedroom, bathroom, open plan kitchen/living/dining room and with ample storage.
Intercom handset and water tank cupboard
Living/Dining Room - 7.55m (24'9") x 4.43m (14'6")
Entirely remodelled by the current owners. The kitchen features marble finishes throughout an island and all new appliances. The living area is bright and airy, boasting a brand new feature fireplace from Ballymount Fires, double doors leading to the balcony and all new flooring and skirting boards
Bedroom - 3.46m (11'4") x 4.25m (13'11")
A generously sized double bedroom with two wardrobes, a large window and brand new flooring
Bathroom - 2.28m (7'6") x 1.99m (6'6")
Entirely renovated by the current owners, now fitted with an electric walk-in standing shower, floating vanity WHB & WC. The walls and floor are tiled and there is a built in shelf in the shower.
Balcony
Decked East facing balcony, looking towards the tree lined entrance to the development.

Click here to view the video

