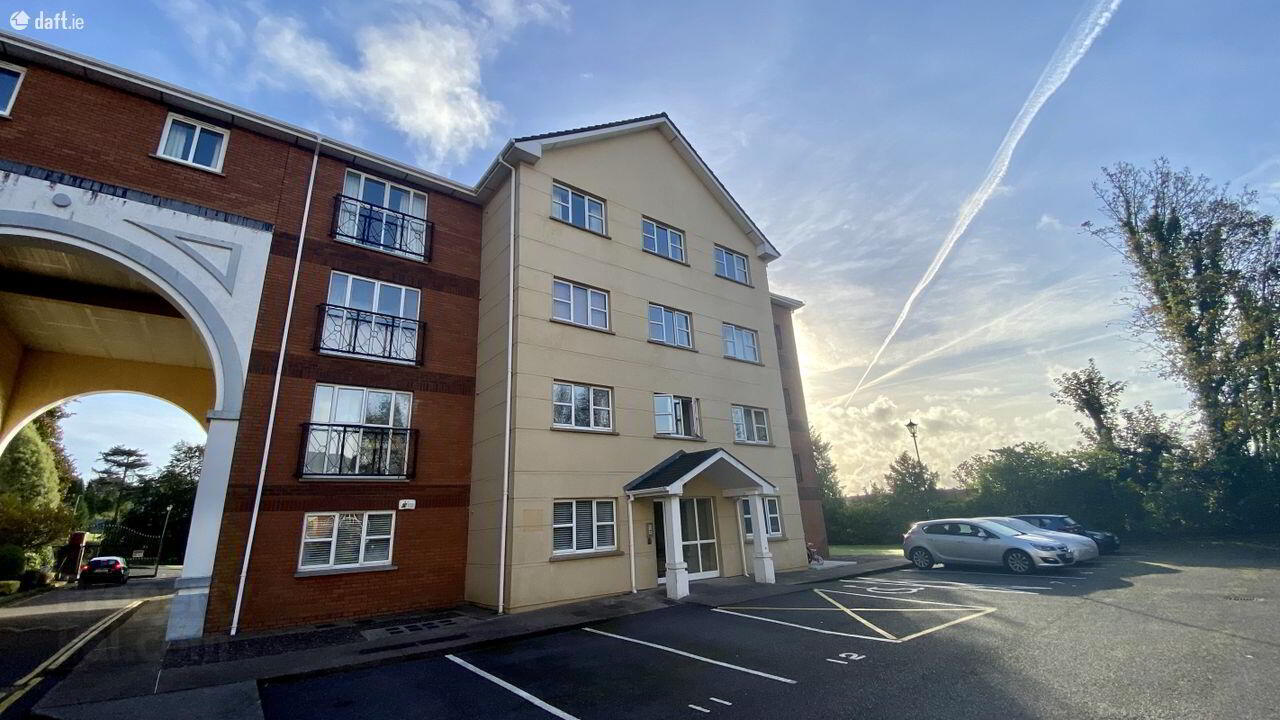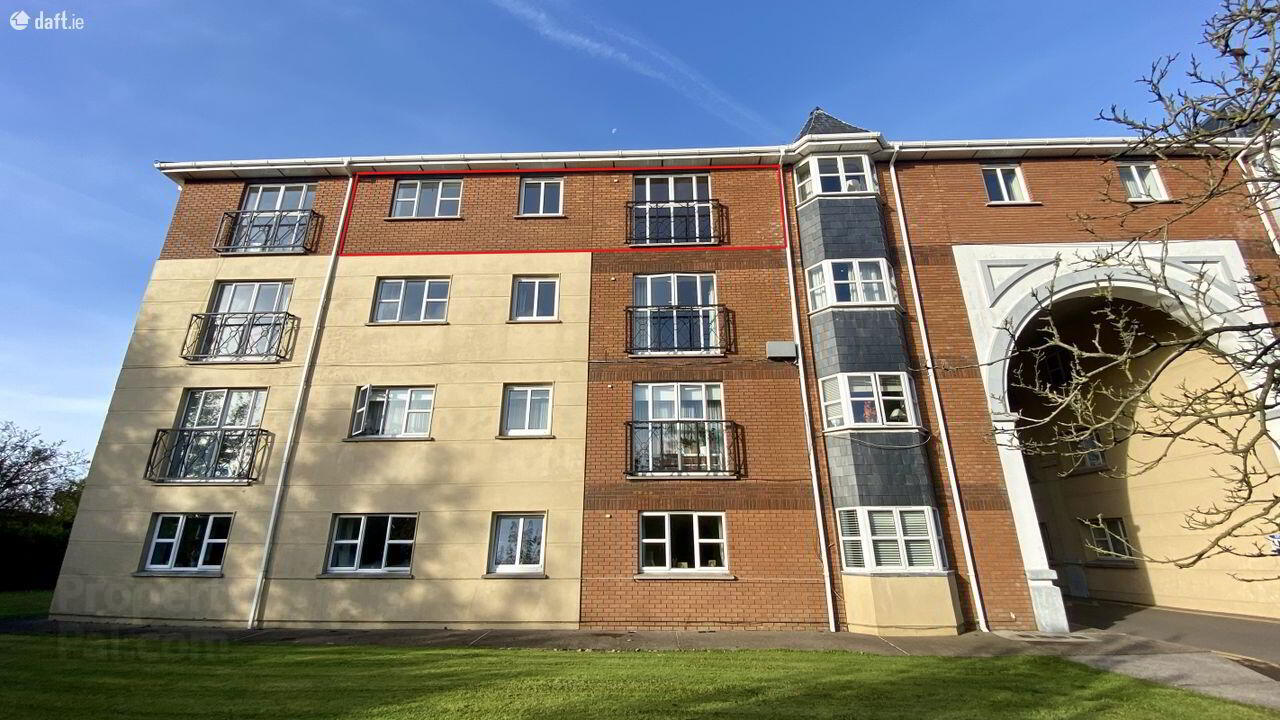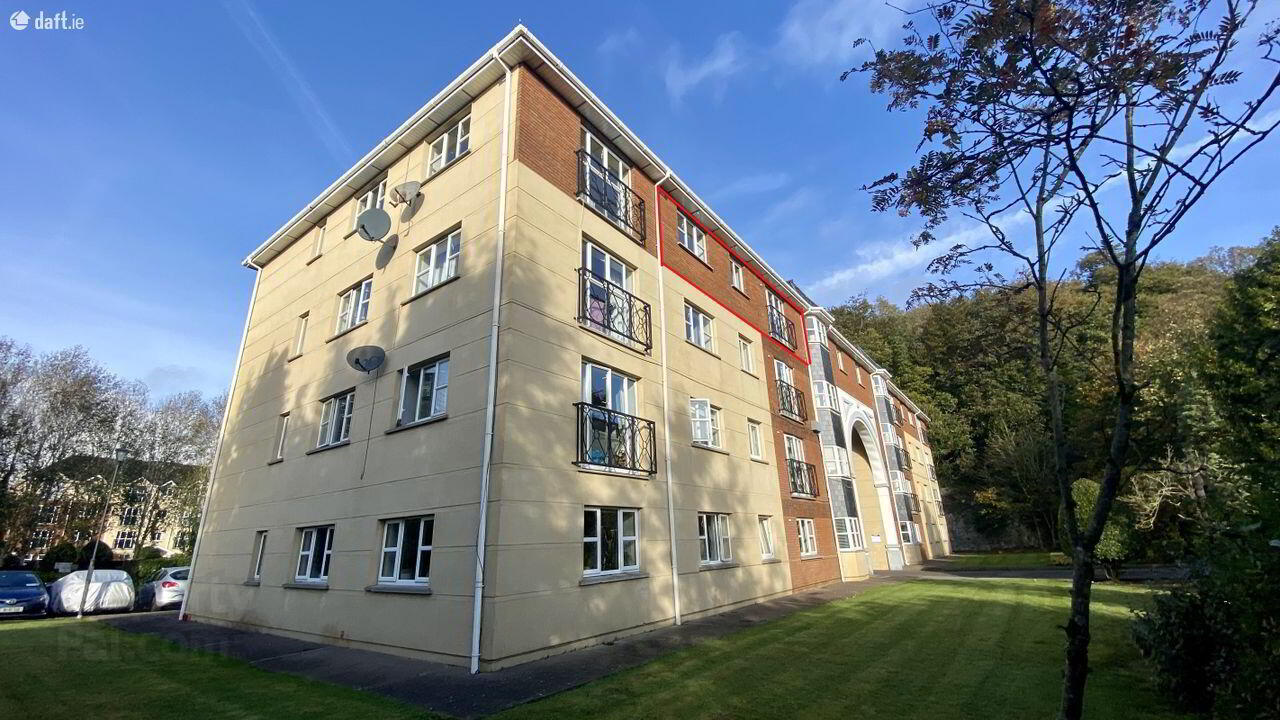


Apartment 11 Tivoli Woods,
Tivoli
2 Bed Apartment
Price €270,000
2 Bedrooms
2 Bathrooms
Property Overview
Status
For Sale
Style
Apartment
Bedrooms
2
Bathrooms
2
Property Features
Tenure
Not Provided
Energy Rating

Property Financials
Price
€270,000
Stamp Duty
€2,700*²
Rates
Not Provided*¹
Property Engagement
Views Last 7 Days
16
Views Last 30 Days
77
Views All Time
248

Features
- Excellent Condition.
- Designated Car Parking Space & Visitor parking.
- Top Floor Apartment.
- Two Spacious Bedrooms
- Private Gated Complex.
- PVC Double Glazed Windows.
- Additional storage space in attic area.
- Floor Area c.64 sq. m / 688 sq. ft.
- Management Fee '¬2,250
Frank V Murphy & Co are delighted to present No.11 located in the peaceful and sought-after Tivoli Woods development. This exquisite two-bedroom, top-floor apartment offers an exceptional lifestyle just moments from the heart of Cork City. Featuring a spacious open-plan layout with modern finishes, the kitchen is equipped with top-quality appliances. There are lovely views from the living room of the River Lee and Blackrock Castle in the distance. There are two spacious bedrooms, including a master suite and modern built in wardrobes.
With secure entry, private parking, and access to well-maintained communal areas, 11 Tivoli Woods is an ideal choice for professionals, couples, or investors seeking a modern living experience in one of Corks most desirable locations
Enjoy easy access to city centre, public transport, schools, shops and all local amenities.
Viewing highly recommended.
Accommodation:
Entrance Hall: 2.5 x 1.0
Timber Floor, double doors to living room.
Inner Hall: 3.7 x 1.4
Stira access to attic.
Living Room: 4.5 x 3.6
Timber floor, marble hearth with electric fire.
Kitchen: 2.4 x 2.3
Kube Kitchen fitted floor and eye level units, integrated appliances including NEFF induction hob, NEFF double oven, NEFF warming drawer, dishwasher, fridge freezer, Quartz worktop and splash back, timber floor.
Bedroom 1: 5.2 x 3.1
Timber floor, extensive built-in wardrobe.
Ensuite: 1.9 x 1.7
Triton electric shower, WC, WHB, Tiled floor and walls.
Bedroom 2: 3.3 x 2.7
Timber Floor, extensive built-in wardrobe.
Main Bathroom: 2.8 x 2.1
Three-piece suite, tiled floor and partly tiled walls, partly tiled walls.
Windows: PVC Double Glazed throughout
Central Heating: Electric Storage Heating.
Services: All main services connected.
Attic: Stira stairs to large attic area providing additional storage.
Floor Area: 668 sq. ft.
BER: D1 113017206


