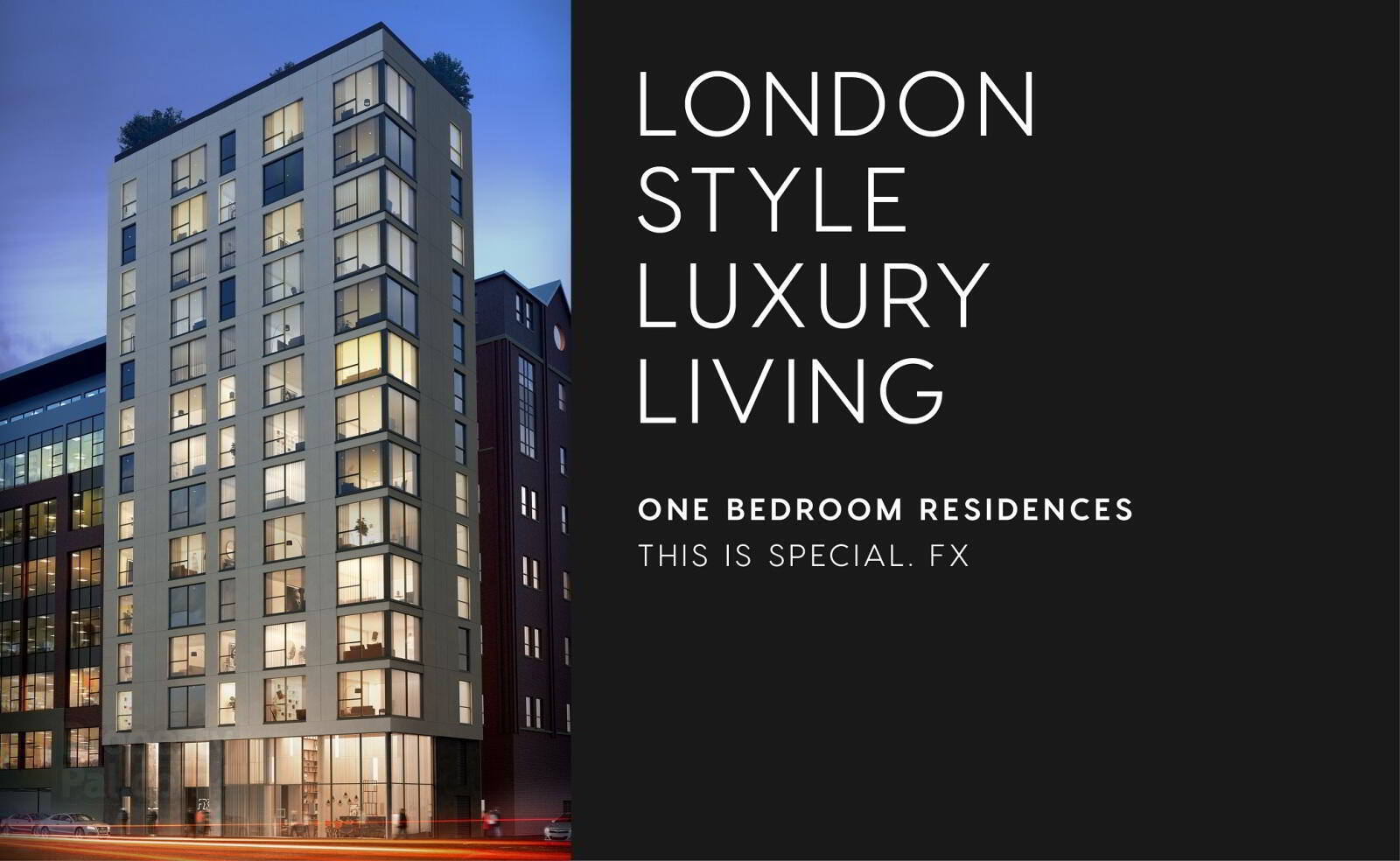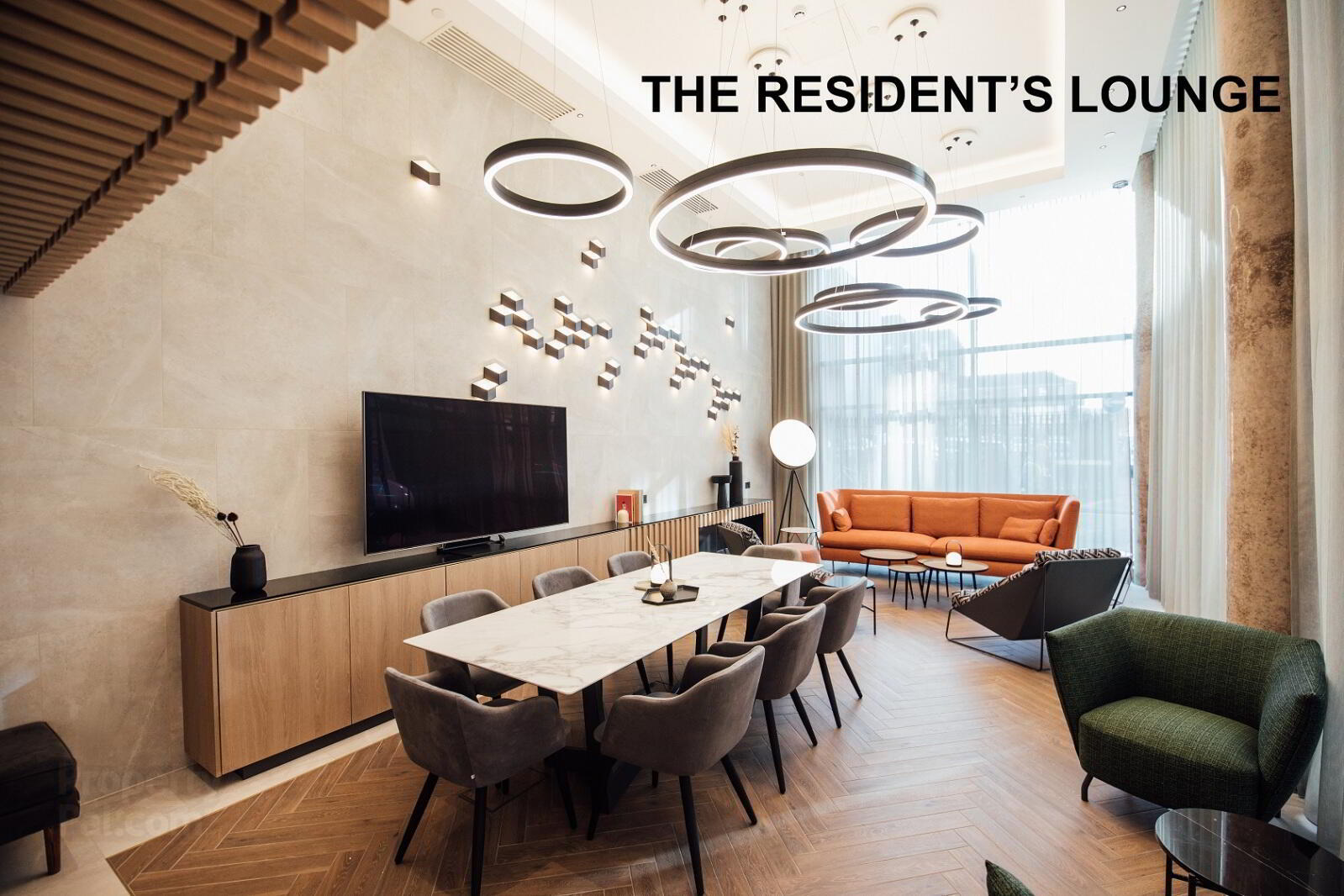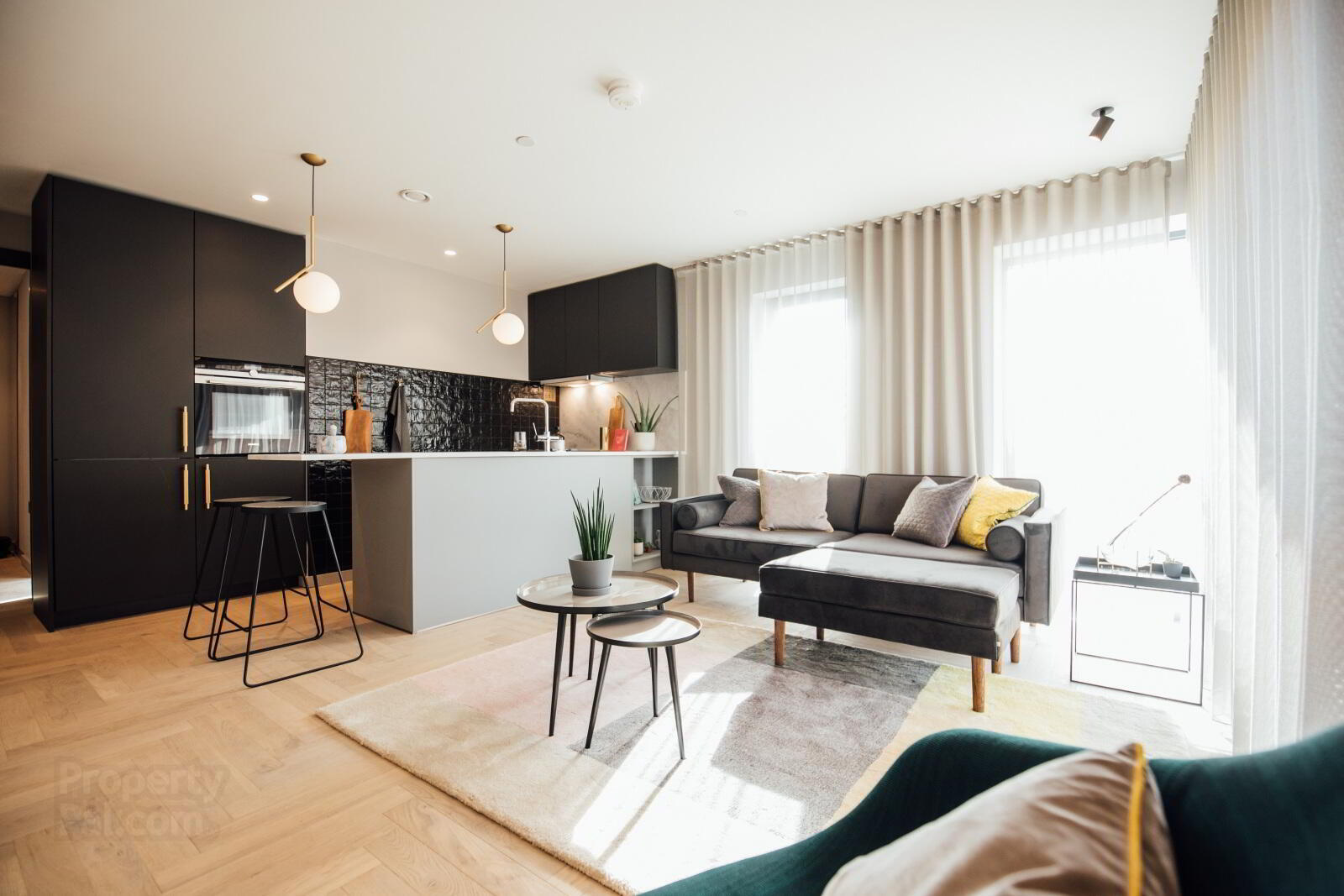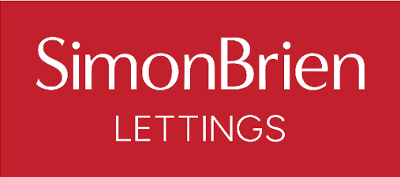


Apartment 11 14 Montgomery Street,
Belfast, BT1 4NX
1 Bed Apartment / Flat
£1,350 per month
1 Bedroom
Property Overview
Status
To Let
Style
Apartment / Flat
Bedrooms
1
Available From
22 Jan 2025
Property Features
Energy Rating
Property Financials
Property Engagement
Views Last 7 Days
188
Views Last 30 Days
824
Views All Time
2,142

FX is a new suite of residences for those who appreciate the finest things in life. Complete with residents’ lounge with an in-house coffee bar, rooftop garden, private gym and concierge service, this isn’t so much a place to rest your head as a place to head your own empire.
Every residence, has been space planned and designed by the award winning team of Day True interior architects who ordinarily can be seen working with well-heeled clients in and around Chelsea and Maida Vale.
Upon entering Apartment 11 you are presented with the entrance hall leading to a bright open plan living, kitchen, dining area with floor to ceiling windows providing views across the City. Additionally there is one double bedroom, separate luxury shower room and W.C.
FX is a building with many faces. It is exclusive, but also inclusive. Like the Resident’s Lounge. Used casually, or booked out for your own private cinema screening, or business meeting, with an inbuilt coffee machine, wine fridge, open gas fire and wifi enabled projector connected to Netflix and Amazon Prime Video, it brings extra comfort, extra opportunity and extra flexibility and for every resident.
FX may be built for today, but it’s much more than simply modern. The interior styling sidesteps the traps of fashion in favour of intelligent, layered, timeless design. Day True’s signature ‘Progressive Design’ styling promotes the layout and materials to a leading role. An oversized herringbone floor unites the entire floor space, spreading character from wall to wall. An inlaid area of luxurious carpet sits under the bed and is framed by a brass trim. Colour and contrast filter throughout, making the space warm and cool at the same time.
Every residence is flooded with natural light. We’ve achieved this by keeping the kitchen, living and dining spaces open. Pocket doors open into wall cavities rather than into living spaces. The living area is planned around the practical and everyday, because what you look at when you’re cooking really matters. An inbuilt hot water tap keeps the kitchen appliance free. A top of the range Siemens oven that also steam cooks and microwaves maximises cupboard space. An induction hob boils water in half the time of a normal hob. This is not technology for the sake of it, it’s modern appliances that will make a real difference to how you live.
The main bedroom is purposefully united with a high end ensuite, a double act that steals the show. A bespoke Corian sink is underpinned by a floating shelf that runs the whole length of the bathroom. This connects with a shower that stretches right across the adjoining wall creating a united, luxurious space. The opulence of the personal bed and bathroom area is made more practical with a separate guest cloakroom off the main living space. It’s relaxation made real.
To arrange a viewing, please contact our South Belfast office on 02890668888.
Available mid January 2025.






