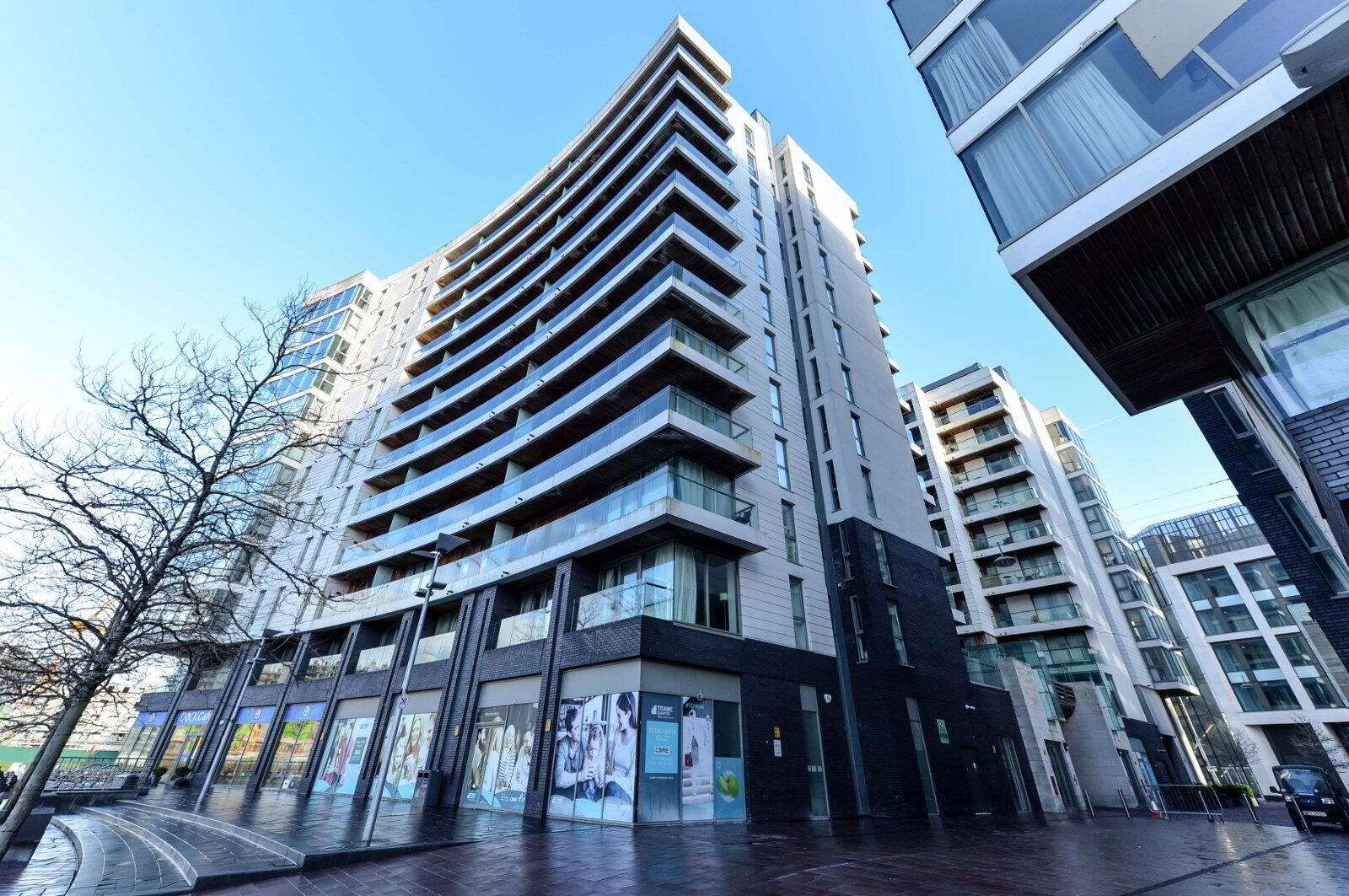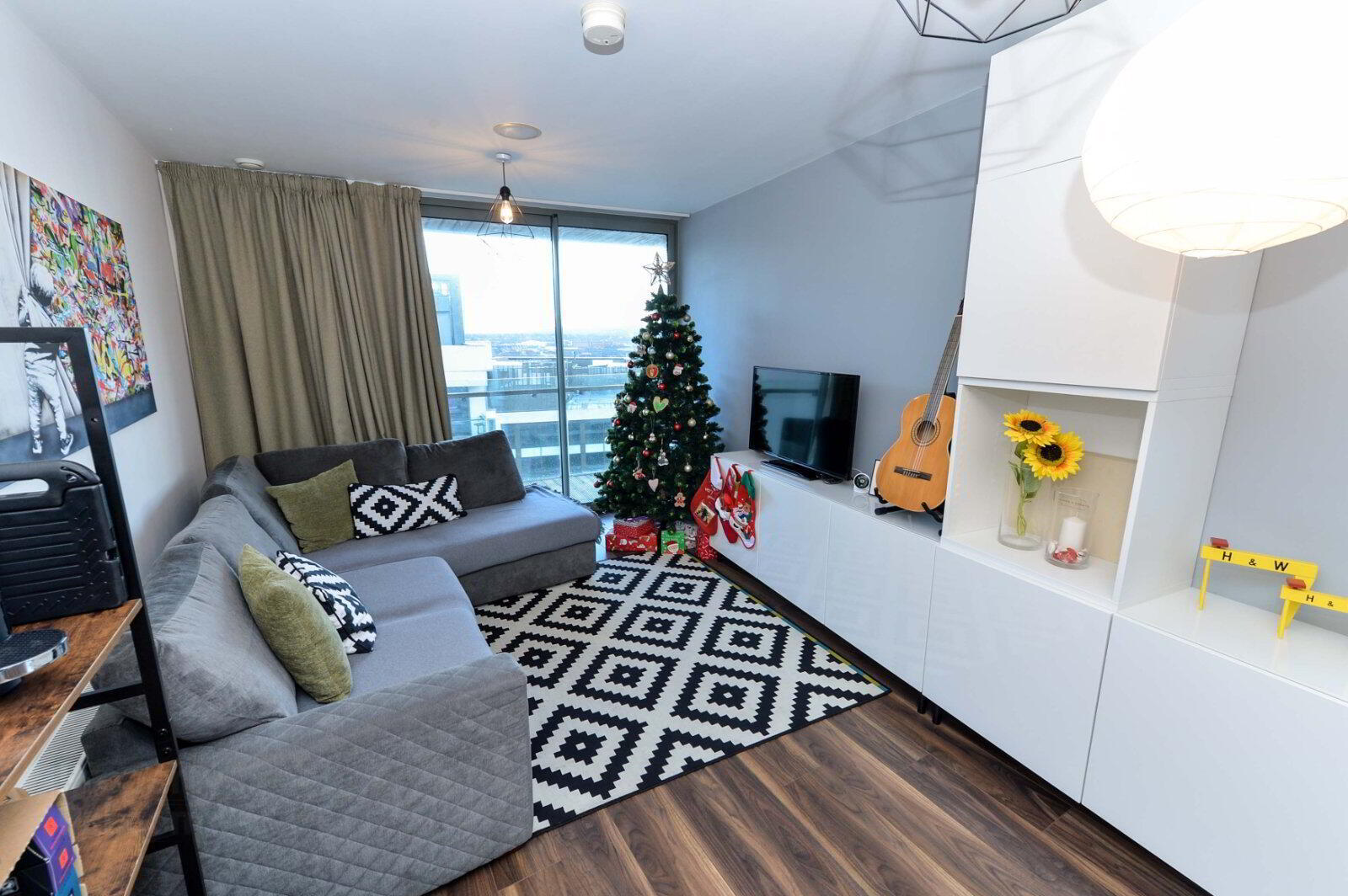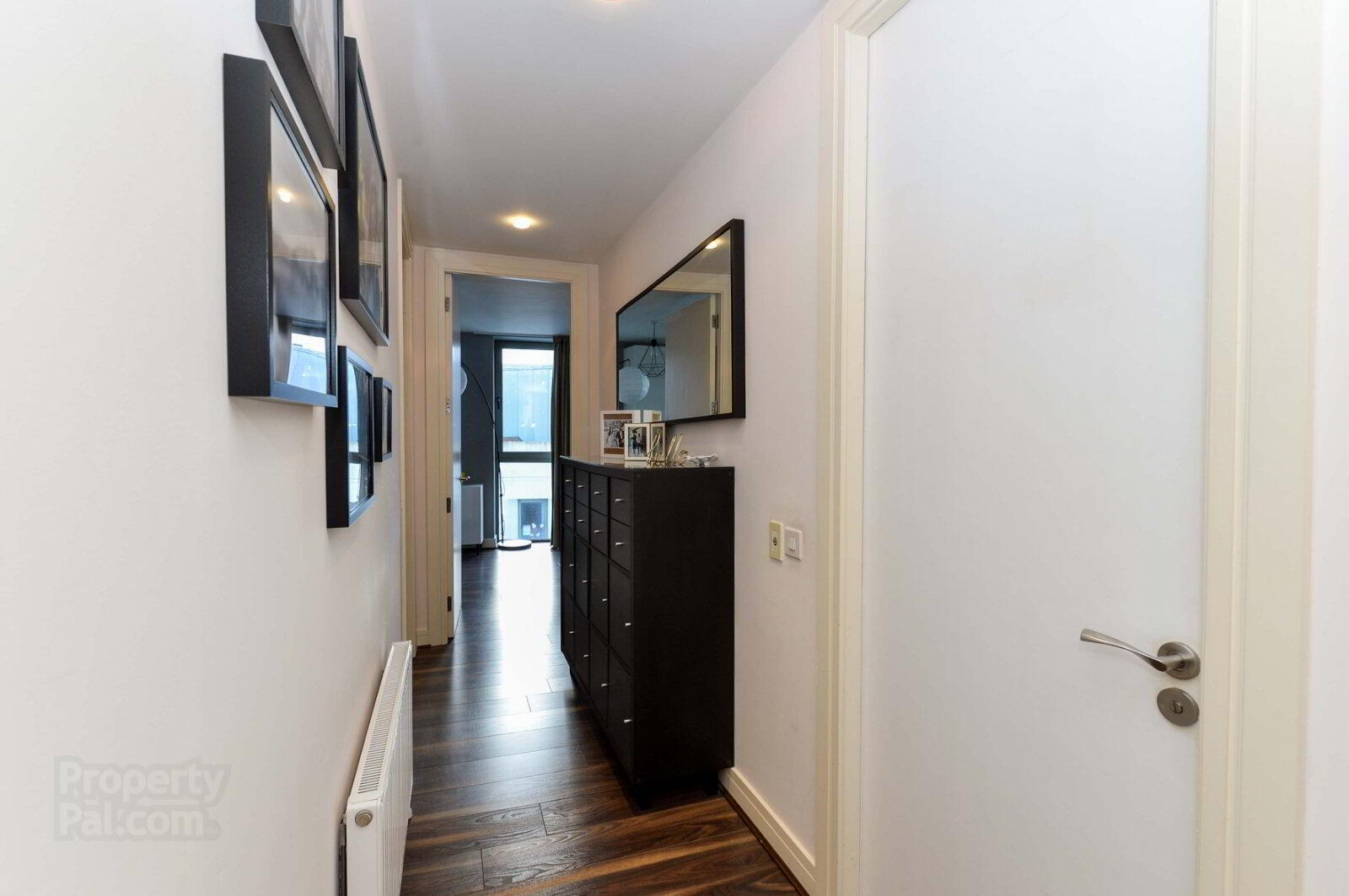


Apartment 10.37 The Arc 2j Queens Road,
Belfast, BT3 9FP
2 Bed Apartment / Flat
£1,350 per month
2 Bedrooms
2 Bathrooms
1 Reception
Property Overview
Status
To Let
Style
Apartment / Flat
Bedrooms
2
Bathrooms
2
Receptions
1
Available From
24 Jan 2025
Property Features
Energy Rating
Property Financials
Property Engagement
Views All Time
393

Features
- FURNISHED 10TH FLOOR APARTMENT
- 2 Spacious Bedrooms
- Communal Entrance Lobby And Lift
- Open Plan Living/Dining/Kitchen
- Contemporary Bathroom
- Ensuite Shower Room
- Gas Fired Central Heating System
- One Allocated Underground Car Parking Space
Key accompanied viewings through Branch
- Decription
- Reeds Rains Ballyhackamore are delighted to bring to the rental market this beautifully presented modern two bedroom apartment which is located in the heart of Titanic Quarter within close proximity to the SSE Arena, Titanic Museum Centre and local coffee shops. Belfast City Centre is within walking distance with its many bars, restaurants and cafe's providing an excellent base for both social and work opportunities. The apartment comprises of a modern high gloss fitted kitchen with integrated appliances, open plan to a bright and spacious living dining area, two generous double bedrooms - the master benefiting from ensuite shower room, and a contemporary white three piece bathroom suite. Further benefits include a balcony accessed from the living room with views over the Titanic Quarter, gas fired central heating and one secure underground parking space. To view this apartment please contact the branch on 028 90 655555
- Communal Entrance Lobby
- Lift access to 10th Floor. Hallway to private entrance to Apartment
- Entrance Hall
- Built in storage with plumbed washing machine. Shelving. Recessed lighting. Laminate wood flooring.
- Open Plan Living/Dining/Kitchen
- Spacious open plan living and dining area with balcony accessed from living room with views over the Titanic Quarter. Laminate wood flooring. Recessed lighting. Open plan to modern cream high gloss spacious kitchen with ample wall and floor units . Wood effect work surfaces. Integrated appliances include dishwasher, single stainless steel oven, integrated microwave, fridge/freezer and extractor fan. 4 ring gas stainless steel hob. Stainless steel double bowl sink unit with chrome mixer tap. Wall and floor tiling.
- Contemporary Bathroom
- Spacious bathroom with contemporary white suite comprising walk in shower enclosure, wall mounted basin with chrome mixer tap, close cupled low flush wc, wall and floor tiling. Recessed lighting. Chrome ladder style radiator. Extractor fan.
- Master Bedroom
- Double bedroom with built in furniture. Carpet. Radiator. Recessed lighting.
- En-suite Shower Room
- Modern white suite comprising walk in shower enclosure, wall mounted basin with chrome mixer tap, close cupled low flush WC. Wall and floor tiling. Chrome style radiator. Recessed lighting.
- Bedroom No 2
- Double bedroom with built in furniture. Radiator. Carpet. Recessed lighting.
- Heating
- Gas fired central heating system. Double glazing throughout.
- External
- One secure allocated underground parking space.





